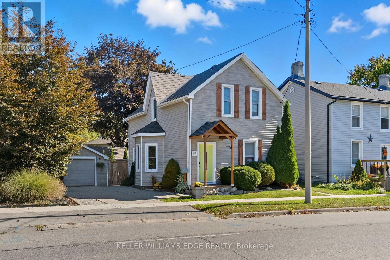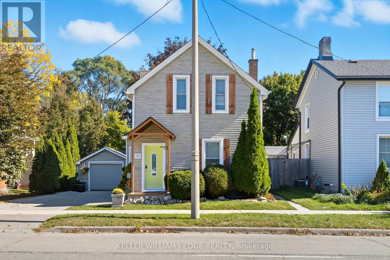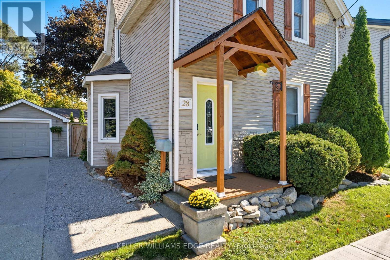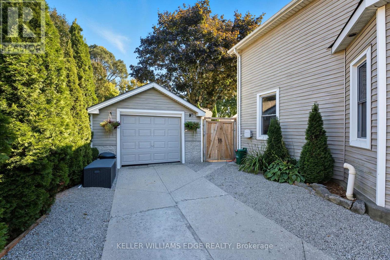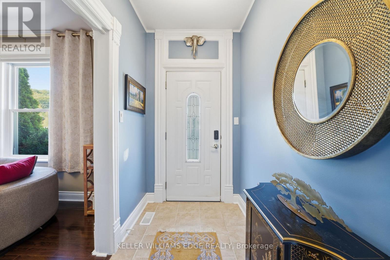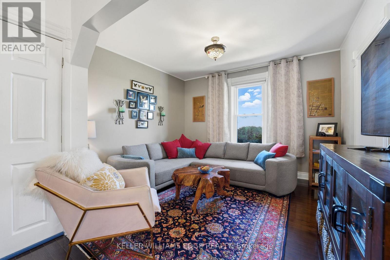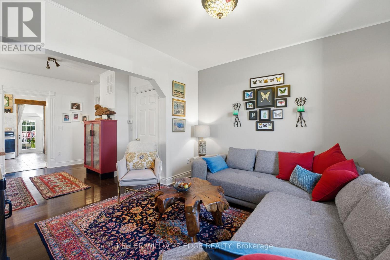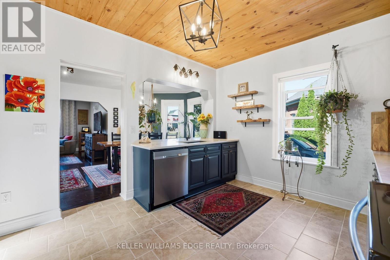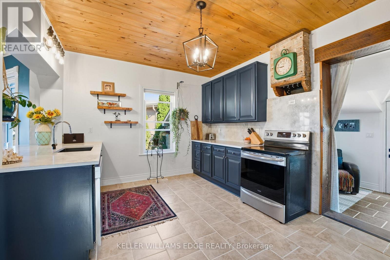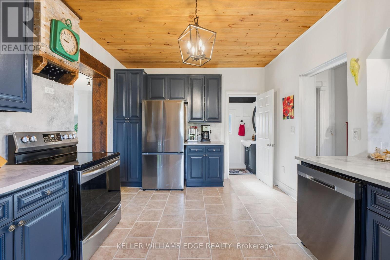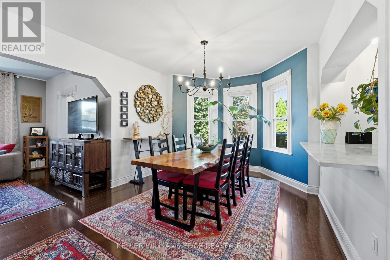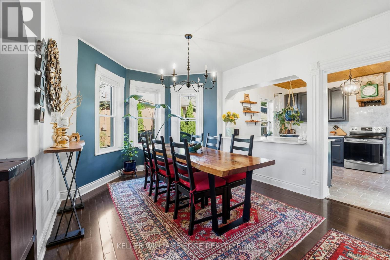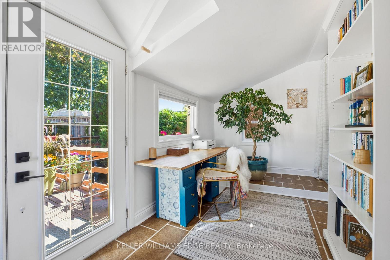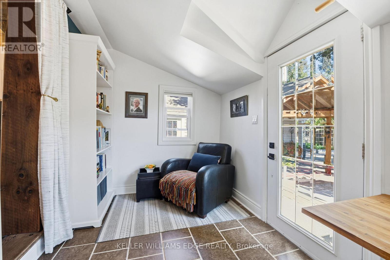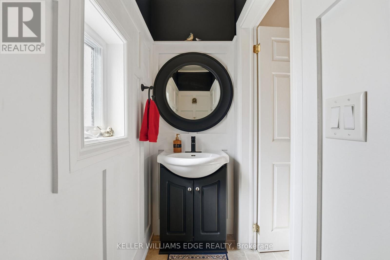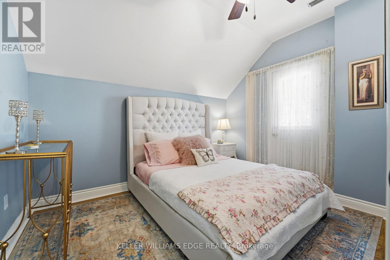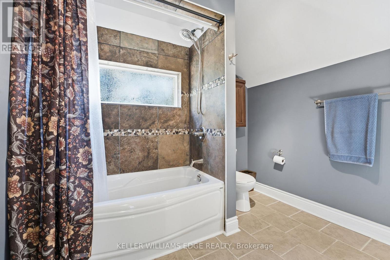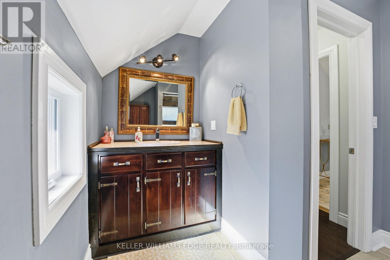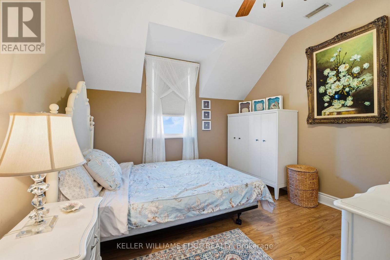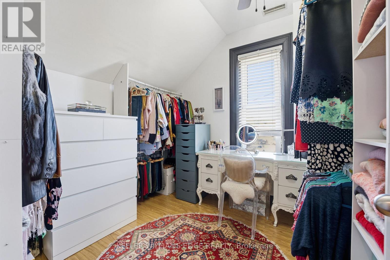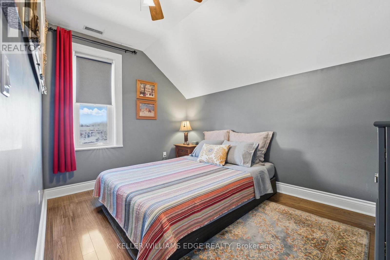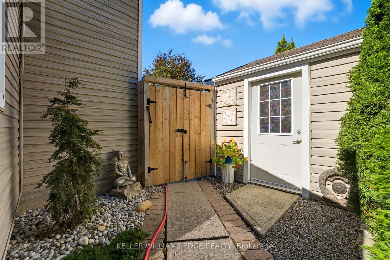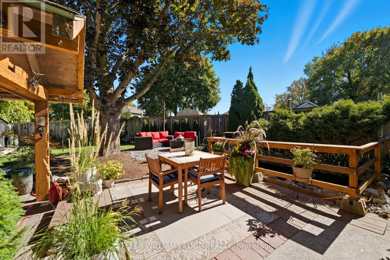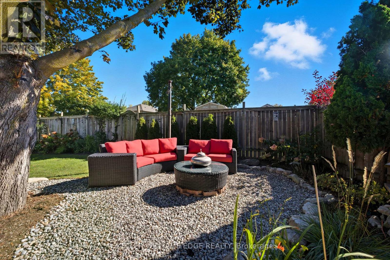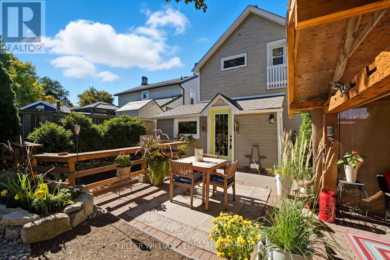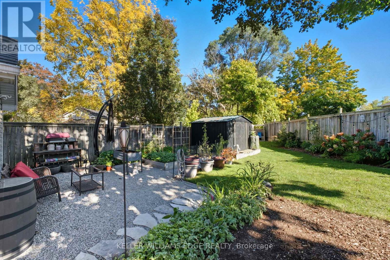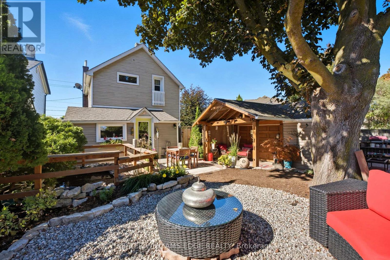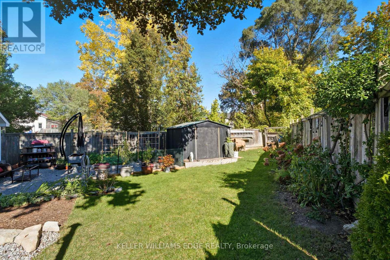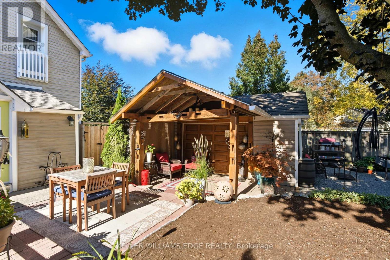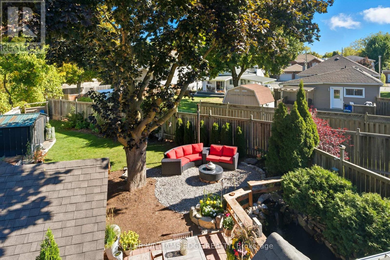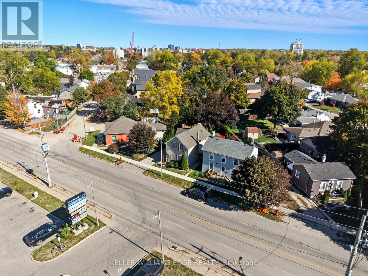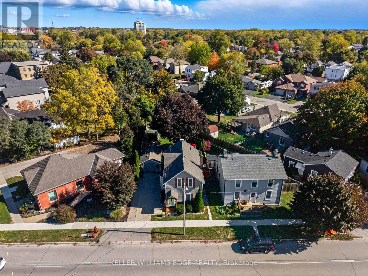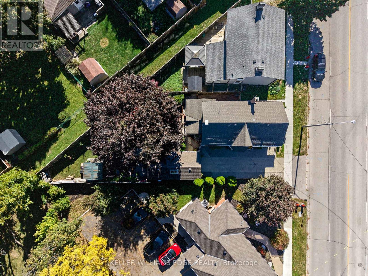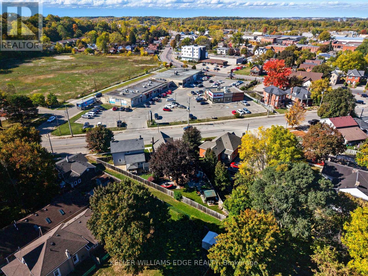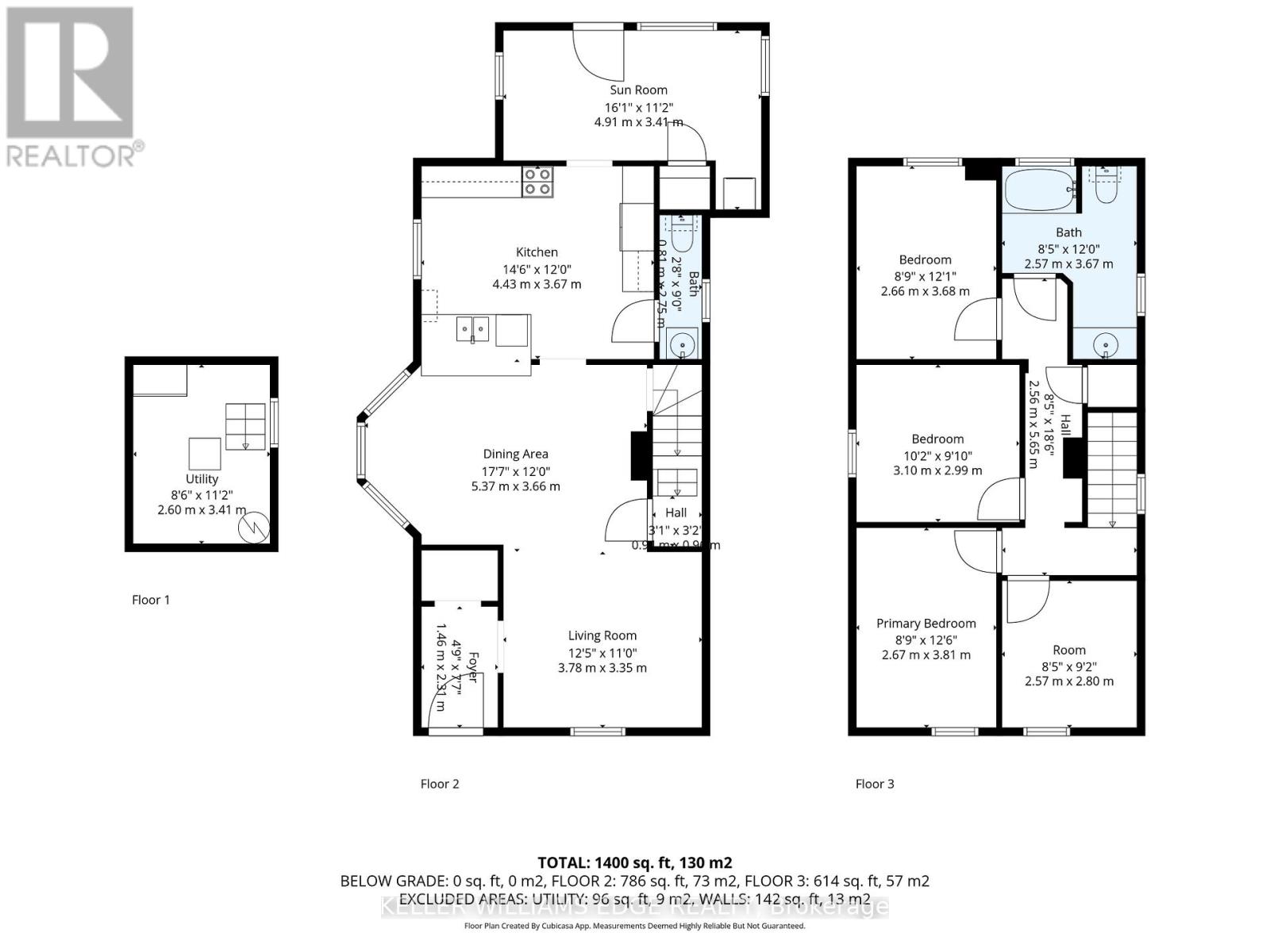28 Mount Pleasant Street Brantford, Ontario N3T 1S6
$565,000
Welcome to 28 Mount Pleasant Street, a beautifully updated home in Brantford's sought-after West End community. This charming detached property offers four bedrooms, two stylish bathrooms, and a bright open-concept layout perfect for families or professionals. The kitchen features updated countertops, ceramic tile, and a breakfast bar, while the living and dining areas are filled with natural light from large bay windows. Outside, enjoy a private backyard oasis with a covered patio and pond ideal for relaxing or entertaining. The home also includes a concrete driveway with parking for up to three vehicles and a detached garage with hydro and a secondary roll-up door, providing excellent storage or hobby space. With thoughtful updates throughout and close proximity to schools, parks, shopping, and transit, this move-in-ready home combines comfort, functionality, and charm in a prime Brantford location. (id:60365)
Property Details
| MLS® Number | X12473309 |
| Property Type | Single Family |
| AmenitiesNearBy | Public Transit |
| CommunityFeatures | School Bus |
| Features | Sump Pump |
| ParkingSpaceTotal | 3 |
Building
| BathroomTotal | 2 |
| BedroomsAboveGround | 4 |
| BedroomsTotal | 4 |
| Age | 100+ Years |
| Appliances | Water Meter, Blinds, Dishwasher, Dryer, Freezer, Stove, Washer, Refrigerator |
| BasementType | Crawl Space |
| ConstructionStyleAttachment | Detached |
| CoolingType | Central Air Conditioning |
| ExteriorFinish | Shingles, Wood |
| FoundationType | Poured Concrete |
| HalfBathTotal | 1 |
| HeatingFuel | Natural Gas |
| HeatingType | Forced Air |
| StoriesTotal | 2 |
| SizeInterior | 1100 - 1500 Sqft |
| Type | House |
| UtilityWater | Municipal Water |
Parking
| Detached Garage | |
| Garage |
Land
| Acreage | No |
| FenceType | Fenced Yard |
| LandAmenities | Public Transit |
| Sewer | Sanitary Sewer |
| SizeDepth | 139 Ft ,10 In |
| SizeFrontage | 47 Ft |
| SizeIrregular | 47 X 139.9 Ft |
| SizeTotalText | 47 X 139.9 Ft|under 1/2 Acre |
| ZoningDescription | F-c8, F-rc |
Rooms
| Level | Type | Length | Width | Dimensions |
|---|---|---|---|---|
| Second Level | Bathroom | 3.67 m | 2.57 m | 3.67 m x 2.57 m |
| Second Level | Bedroom 4 | 2.8 m | 2.57 m | 2.8 m x 2.57 m |
| Second Level | Primary Bedroom | 3.81 m | 2.67 m | 3.81 m x 2.67 m |
| Second Level | Bedroom 2 | 2.99 m | 3.1 m | 2.99 m x 3.1 m |
| Second Level | Bedroom 3 | 3.68 m | 2.66 m | 3.68 m x 2.66 m |
| Basement | Utility Room | 3.41 m | 2.6 m | 3.41 m x 2.6 m |
| Main Level | Living Room | 3.35 m | 3.78 m | 3.35 m x 3.78 m |
| Main Level | Dining Room | 3.66 m | 5.37 m | 3.66 m x 5.37 m |
| Main Level | Kitchen | 3.67 m | 4.43 m | 3.67 m x 4.43 m |
| Main Level | Sunroom | 3.41 m | 4.91 m | 3.41 m x 4.91 m |
| Main Level | Bathroom | 2.75 m | 0.81 m | 2.75 m x 0.81 m |
Utilities
| Cable | Installed |
| Electricity | Installed |
| Sewer | Installed |
https://www.realtor.ca/real-estate/29013607/28-mount-pleasant-street-brantford
Nick Daymond
Salesperson
3185 Harvester Rd Unit 1a
Burlington, Ontario L7N 3N8

