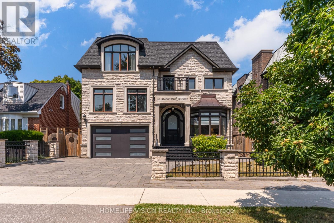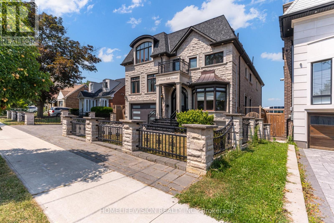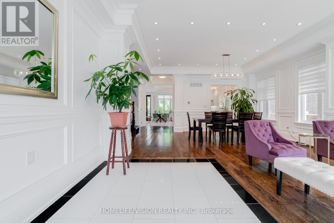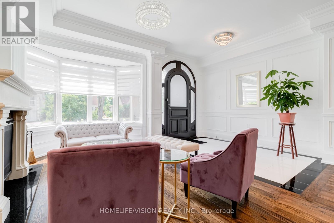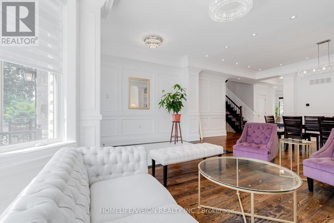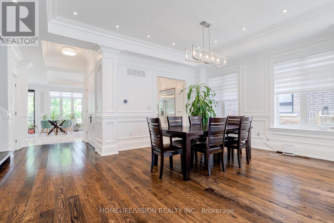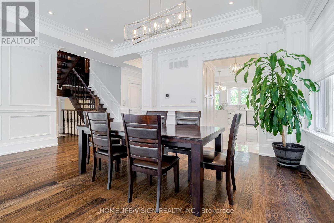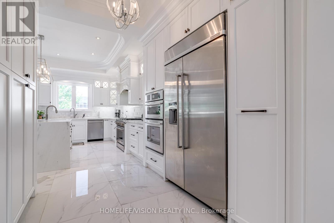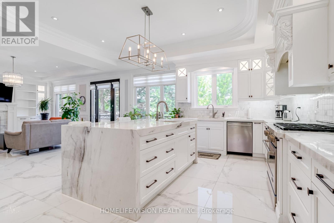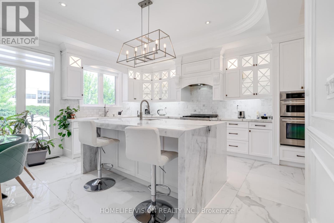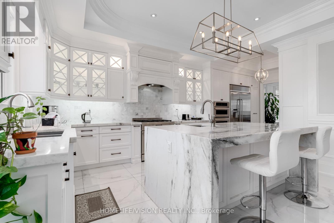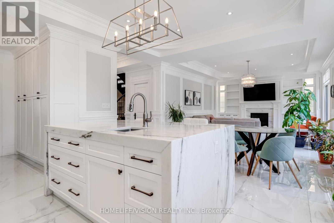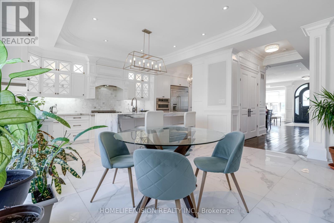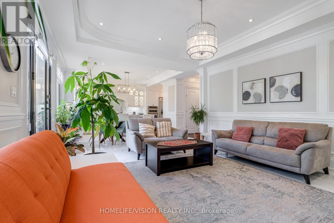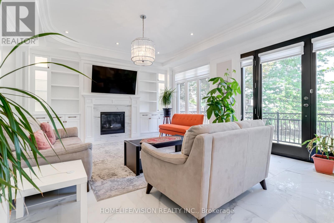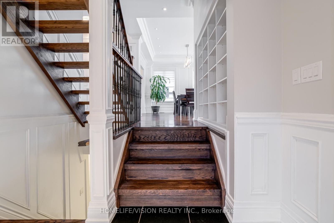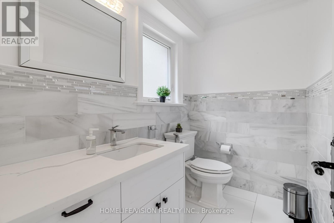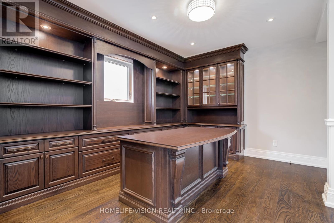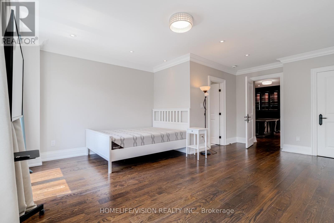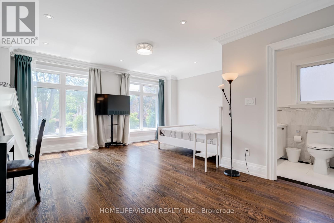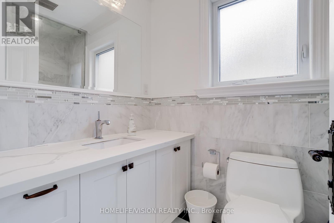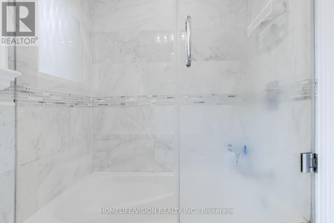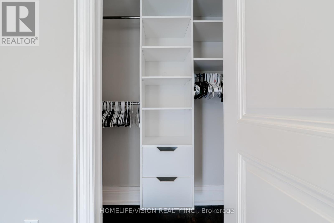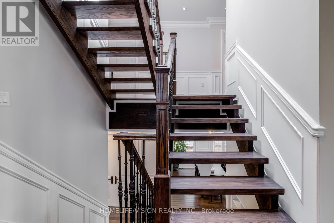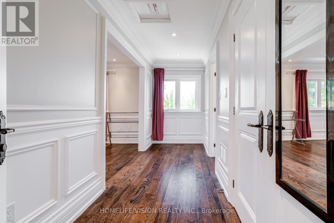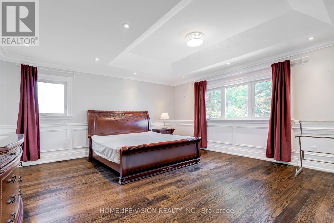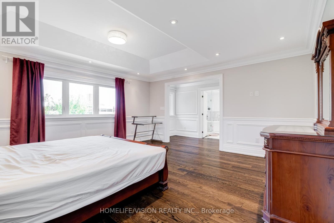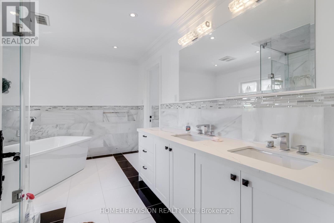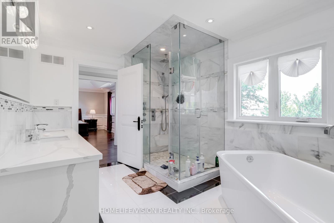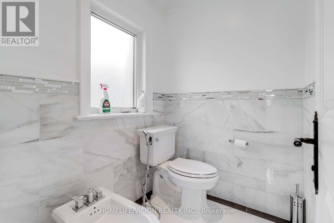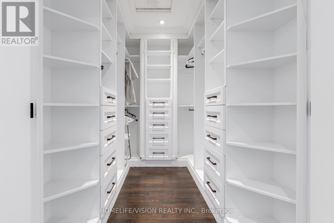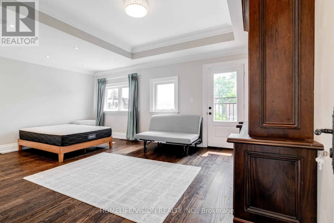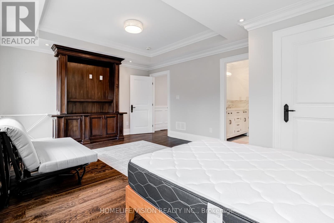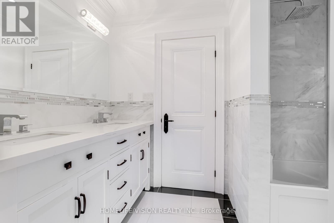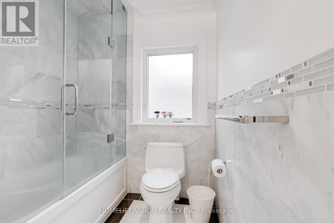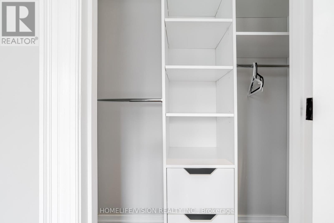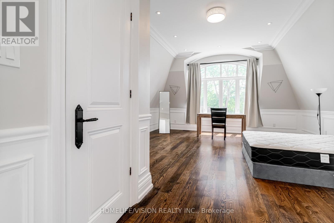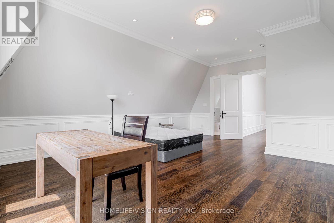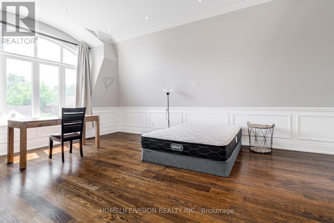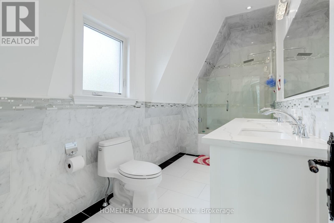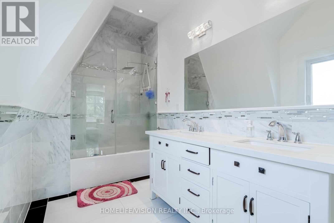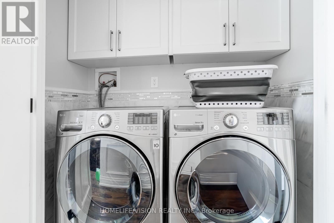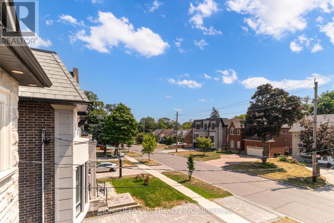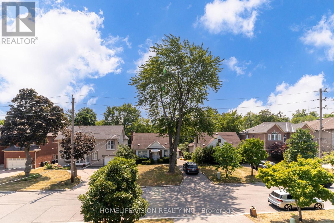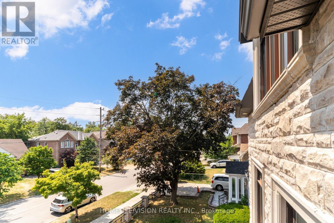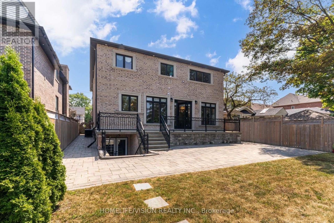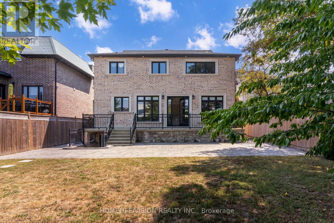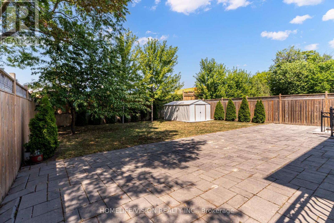28 Moore Park Avenue Toronto, Ontario M2M 1M9
$9,500 Monthly
Location, Location, Location! Just steps to Yonge Street, Centerpoint Mall, TTC, parks, and top-rated schools, this fully furnished, elegant home offers 4,292 sqft of upscale living (basement and one upstairs bedroom not included). Finished with high-end materials throughout; hardwood, marble, and porcelain floors, coffered ceilings, crown moulding, wainscoting, and pot lights. The gourmet kitchen features high-end appliances, including a 48" fridge, natural stone countertops, and backsplash. Four spacious bedrooms each offer ensuite bathrooms and closets. The primary suite boasts a walk-in closet and a luxurious 7-piece marble ensuite. Enjoy Smart Thermostat, Security Cameras, deck, fenced yard, and 3 parking spaces (2 garage + 1 driveway space). Tenant responsible for 2/3 of utilities. One bedroom on the second floor will be locked and used by the Landlord for storage. Newcomers welcome! If you're looking to live in luxury, don't miss this exceptional opportunity! (id:60365)
Property Details
| MLS® Number | C12327024 |
| Property Type | Single Family |
| Community Name | Newtonbrook West |
| AmenitiesNearBy | Park, Public Transit, Schools |
| Features | Carpet Free |
| ParkingSpaceTotal | 3 |
| Structure | Deck, Patio(s) |
Building
| BathroomTotal | 5 |
| BedroomsAboveGround | 4 |
| BedroomsTotal | 4 |
| Age | 6 To 15 Years |
| Appliances | Oven - Built-in |
| ConstructionStyleAttachment | Detached |
| CoolingType | Central Air Conditioning |
| ExteriorFinish | Brick, Stone |
| FireProtection | Security System |
| FireplacePresent | Yes |
| FireplaceTotal | 2 |
| FlooringType | Hardwood, Porcelain Tile |
| FoundationType | Concrete |
| HalfBathTotal | 1 |
| HeatingFuel | Natural Gas |
| HeatingType | Forced Air |
| StoriesTotal | 2 |
| SizeInterior | 3500 - 5000 Sqft |
| Type | House |
| UtilityWater | Municipal Water |
Parking
| Garage |
Land
| Acreage | No |
| FenceType | Fenced Yard |
| LandAmenities | Park, Public Transit, Schools |
| Sewer | Sanitary Sewer |
| SizeDepth | 138 Ft |
| SizeFrontage | 50 Ft |
| SizeIrregular | 50 X 138 Ft |
| SizeTotalText | 50 X 138 Ft |
Rooms
| Level | Type | Length | Width | Dimensions |
|---|---|---|---|---|
| Second Level | Primary Bedroom | 5.1 m | 4.86 m | 5.1 m x 4.86 m |
| Second Level | Bedroom 3 | 5.7 m | 4.02 m | 5.7 m x 4.02 m |
| Second Level | Bedroom 4 | 4.1 m | 3.66 m | 4.1 m x 3.66 m |
| Main Level | Family Room | 6.1 m | 4.88 m | 6.1 m x 4.88 m |
| Main Level | Living Room | 4.8 m | 3.48 m | 4.8 m x 3.48 m |
| Main Level | Dining Room | 4.07 m | 3.9 m | 4.07 m x 3.9 m |
| Main Level | Kitchen | 7 m | 4.28 m | 7 m x 4.28 m |
| Main Level | Library | 4.68 m | 3.06 m | 4.68 m x 3.06 m |
| Upper Level | Bedroom 5 | 6.47 m | 5.25 m | 6.47 m x 5.25 m |
| In Between | Bedroom 2 | 5.7 m | 4.28 m | 5.7 m x 4.28 m |
Sara Nazarinejad
Salesperson
1945 Leslie Street
Toronto, Ontario M3B 2M3

