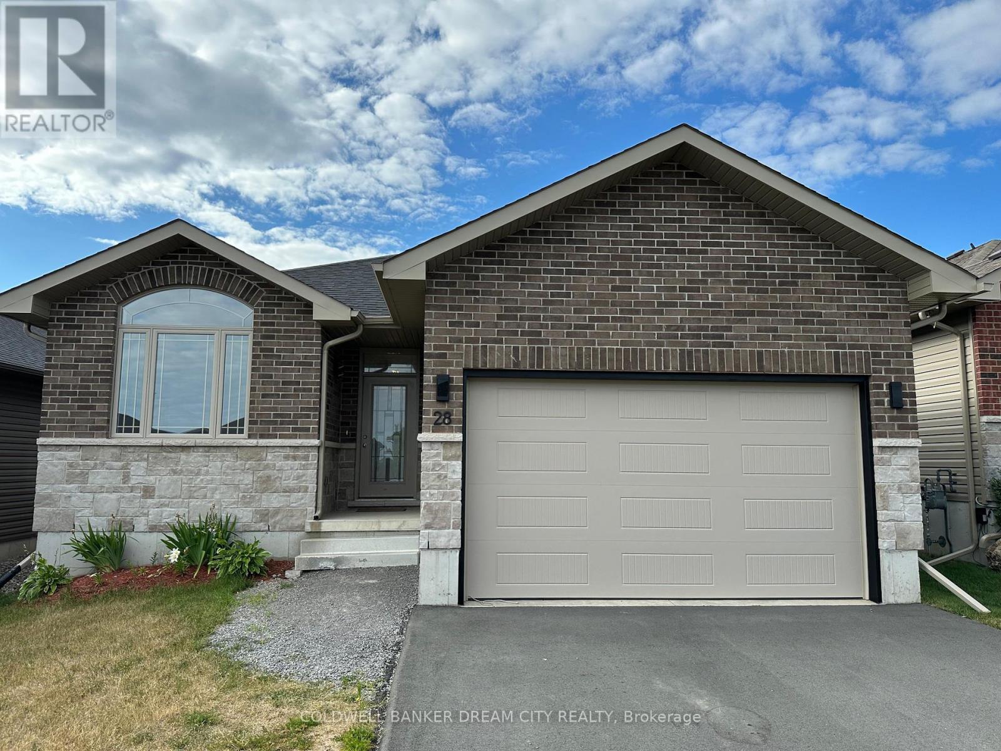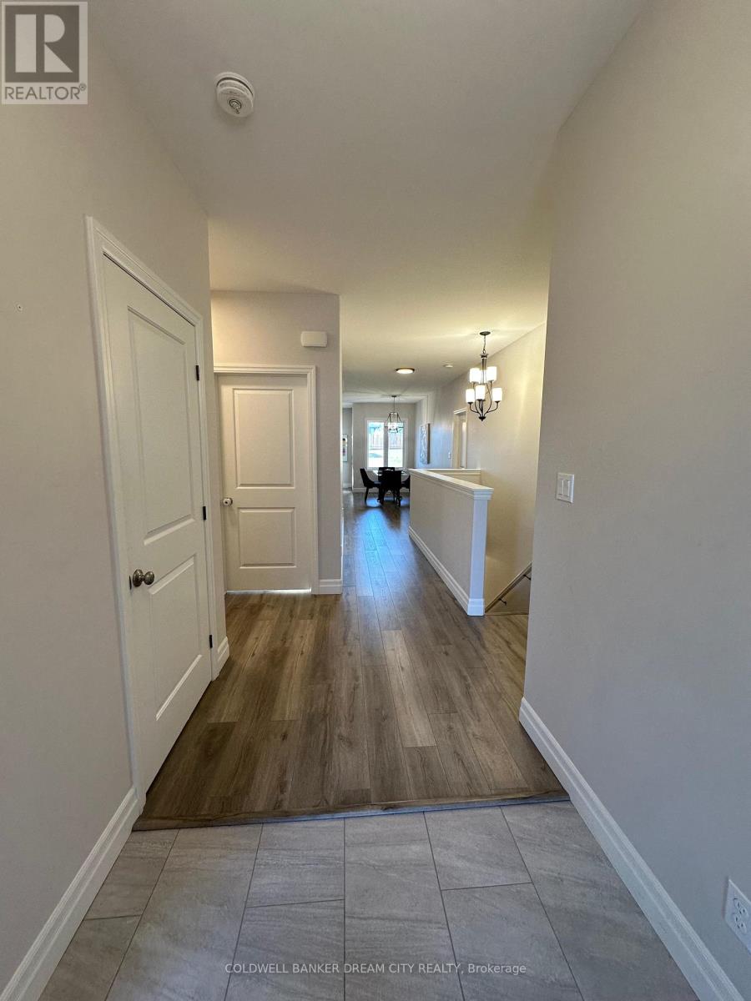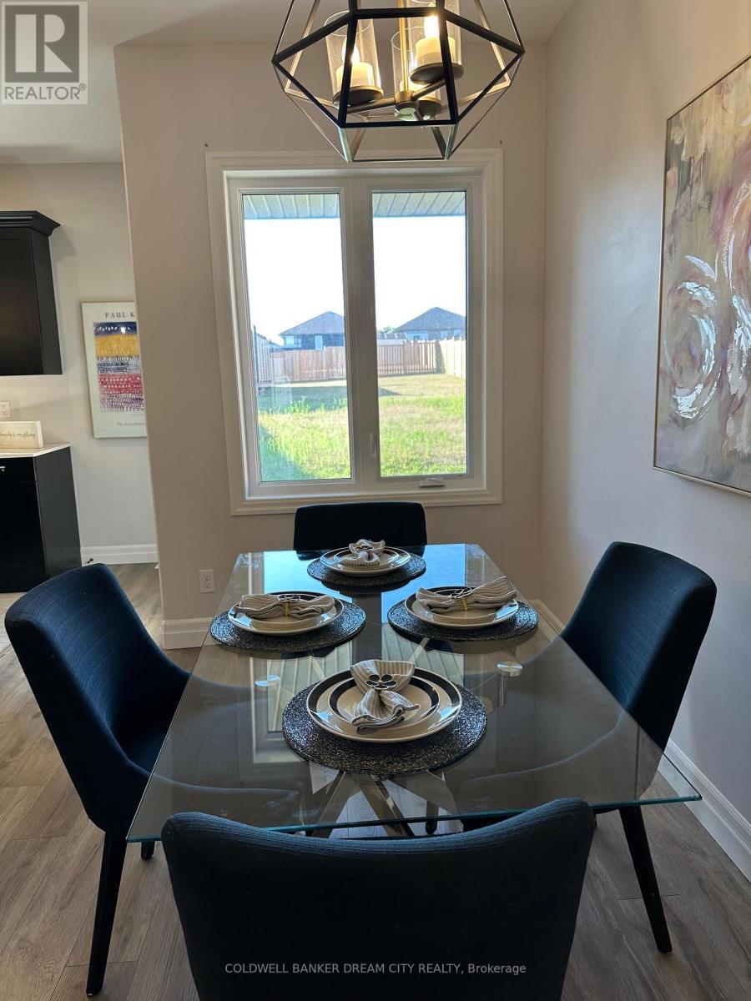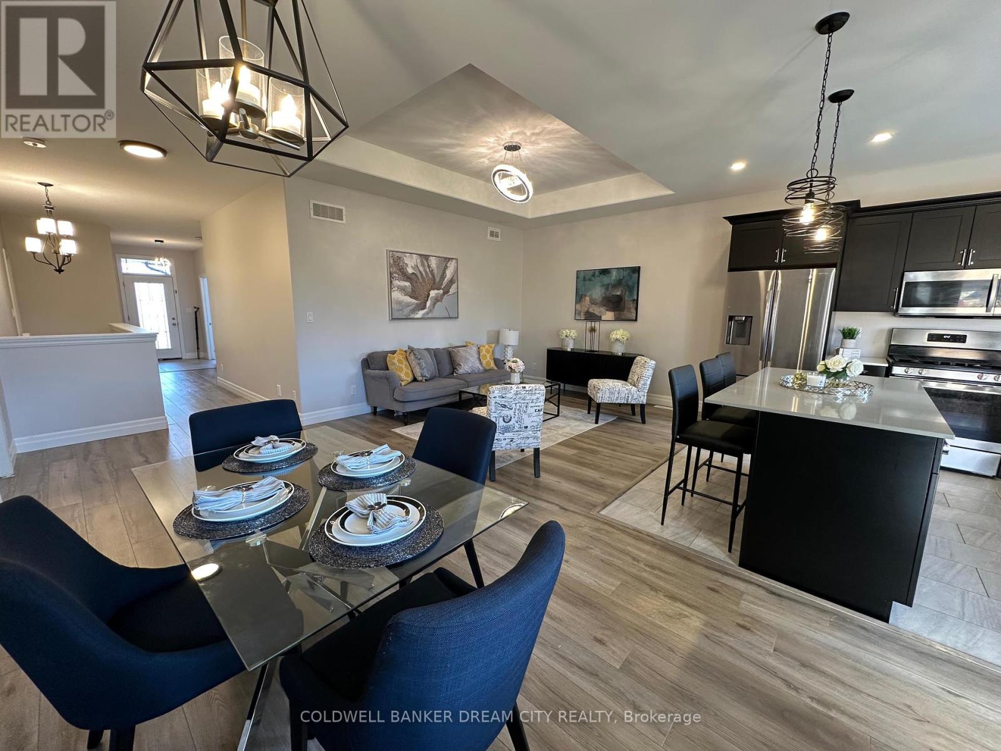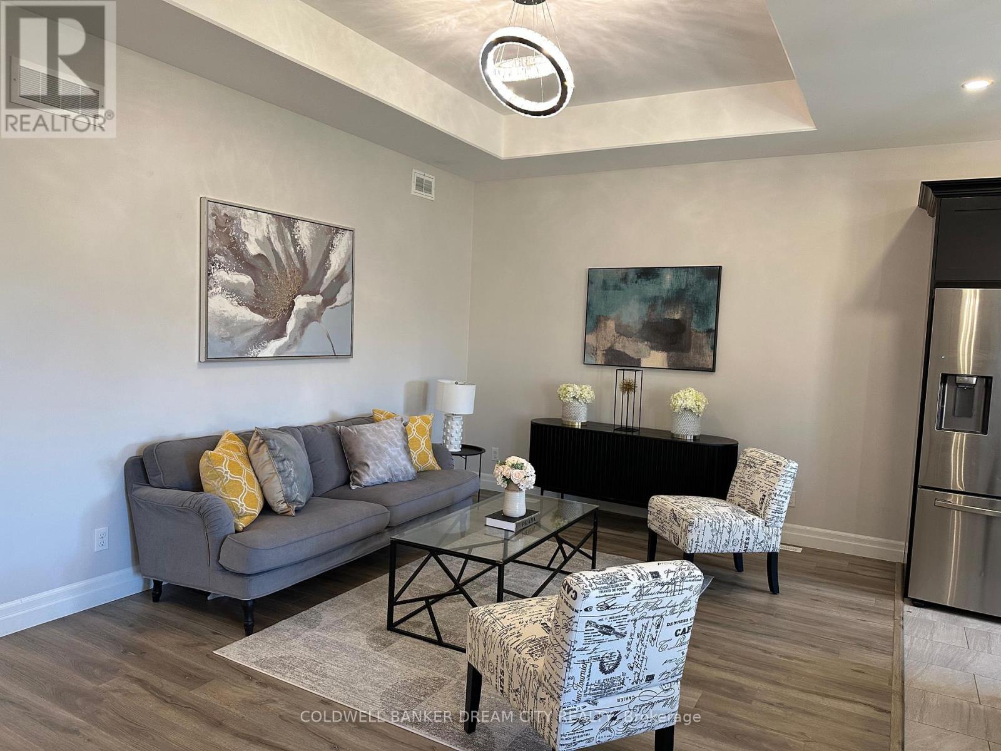28 Matheos Crescent Quinte West, Ontario K8V 0L3
$699,000
Situated in a sought-after new neighborhood in Quinte West, 28 Matheos is a beautifully designed residence that seamlessly blends comfort and style. The home's striking brick façade, freshly paved driveway, and welcoming entryway make a lasting first impression.Inside, a bright and airy foyer leads to a versatile front room, perfect as a home office or additional bedroom, complete with a spacious arched window that floods the space with natural light.The heart of the home is its open-concept living area, where a grand living room with soaring ceilings and chic light fixtures creates an elegant and inviting atmosphere. The modern kitchen stands out with sleek black cabinetry, stainless steel appliances, and a large island ideal for meal prep and casual dining. A side door from the kitchen provides convenient access to the backyard.Additional features include a designated laundry room and an expansive unfinished basement perfect for storage or future customization. The generously sized primary bedroom offers a walk-in closet and a stylish ensuite bathroom with a roomy walk-in shower. 28 Matheos is the perfect blend of functionality and modern elegance in a thriving community. (id:60365)
Property Details
| MLS® Number | X12272845 |
| Property Type | Single Family |
| Community Name | Murray Ward |
| AmenitiesNearBy | Golf Nearby, Hospital, Place Of Worship, Marina |
| ParkingSpaceTotal | 6 |
Building
| BathroomTotal | 2 |
| BedroomsAboveGround | 3 |
| BedroomsTotal | 3 |
| ArchitecturalStyle | Bungalow |
| BasementDevelopment | Unfinished |
| BasementType | Full (unfinished) |
| ConstructionStyleAttachment | Detached |
| CoolingType | Central Air Conditioning |
| ExteriorFinish | Brick, Vinyl Siding |
| FoundationType | Poured Concrete |
| HeatingFuel | Natural Gas |
| HeatingType | Forced Air |
| StoriesTotal | 1 |
| SizeInterior | 1500 - 2000 Sqft |
| Type | House |
| UtilityWater | Municipal Water |
Parking
| Attached Garage | |
| Garage |
Land
| Acreage | No |
| LandAmenities | Golf Nearby, Hospital, Place Of Worship, Marina |
| Sewer | Sanitary Sewer |
| SizeDepth | 107 Ft |
| SizeFrontage | 43 Ft |
| SizeIrregular | 43 X 107 Ft |
| SizeTotalText | 43 X 107 Ft|under 1/2 Acre |
| ZoningDescription | R3 |
Rooms
| Level | Type | Length | Width | Dimensions |
|---|---|---|---|---|
| Main Level | Living Room | 3.96 m | 3.5 m | 3.96 m x 3.5 m |
| Main Level | Dining Room | 4.57 m | 2.46 m | 4.57 m x 2.46 m |
| Main Level | Kitchen | 3.07 m | 3.47 m | 3.07 m x 3.47 m |
| Main Level | Bedroom | 5.21 m | 3.69 m | 5.21 m x 3.69 m |
| Main Level | Bedroom 2 | 3.08 m | 3.16 m | 3.08 m x 3.16 m |
| Main Level | Bedroom 3 | 3.07 m | 3.05 m | 3.07 m x 3.05 m |
| Main Level | Laundry Room | Measurements not available |
https://www.realtor.ca/real-estate/28580292/28-matheos-crescent-quinte-west-murray-ward-murray-ward
Fariha Ali
Salesperson
2960 Drew Rd #146
Mississauga, Ontario L4T 0A5

