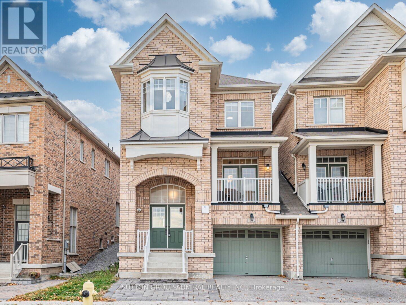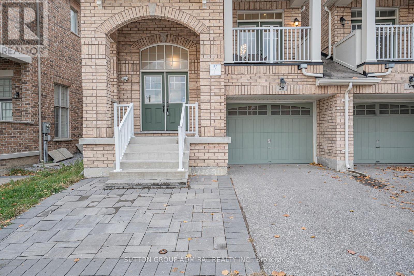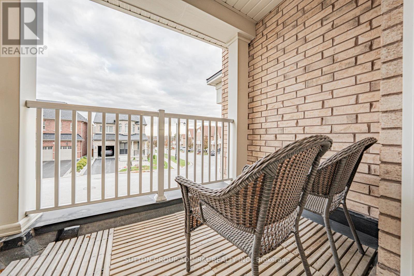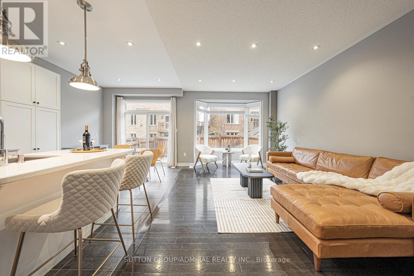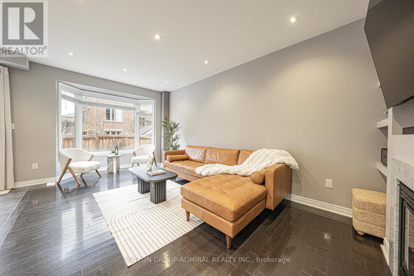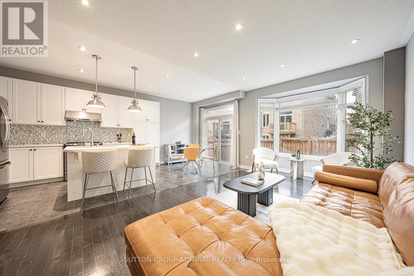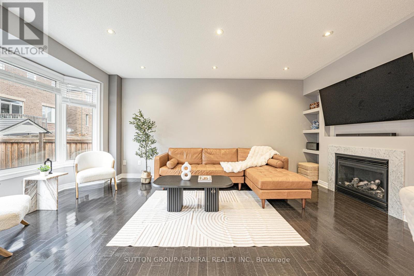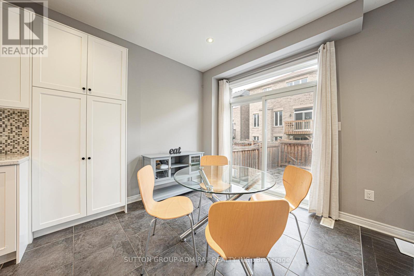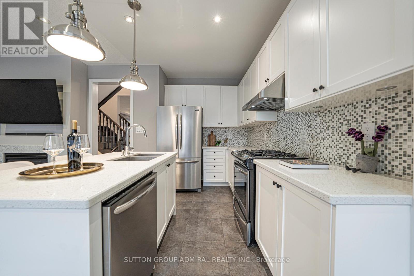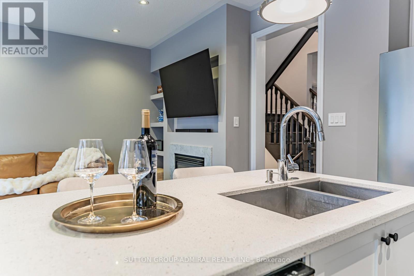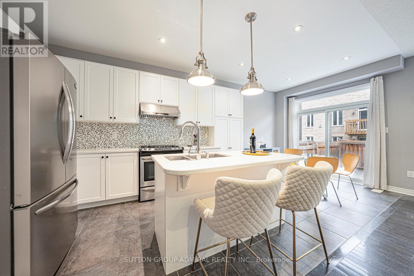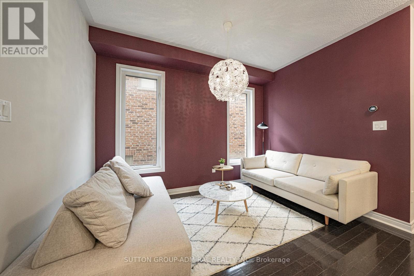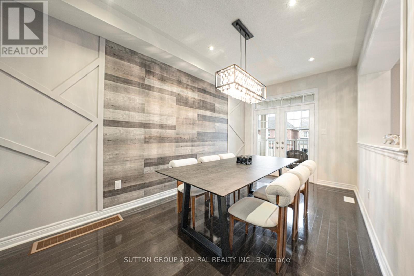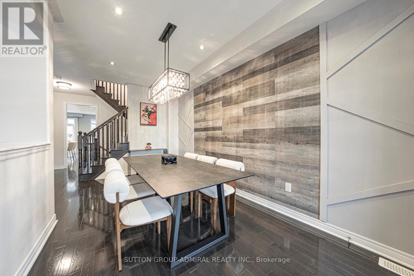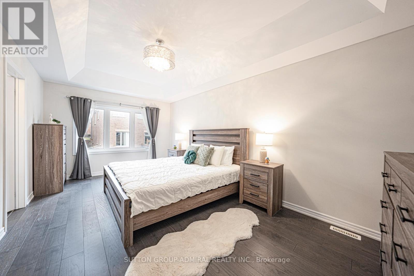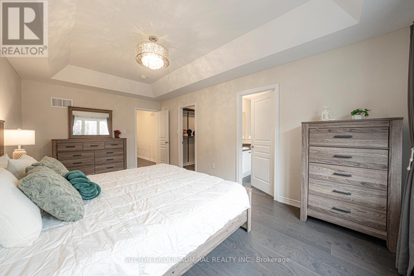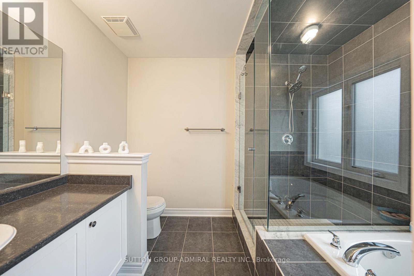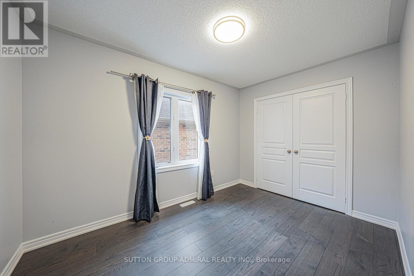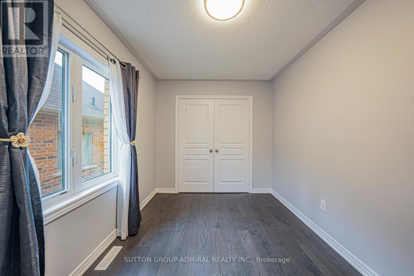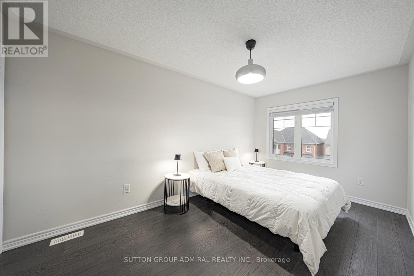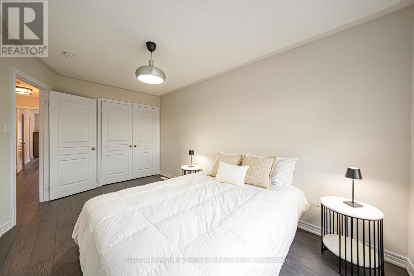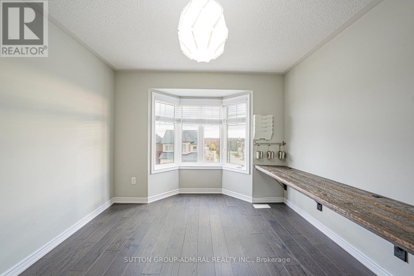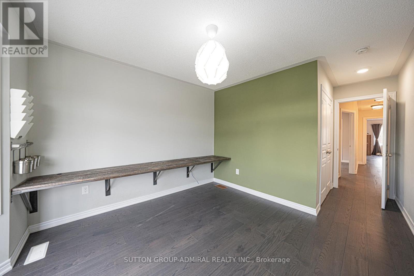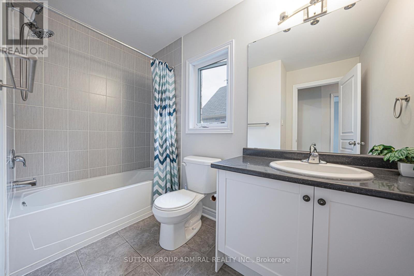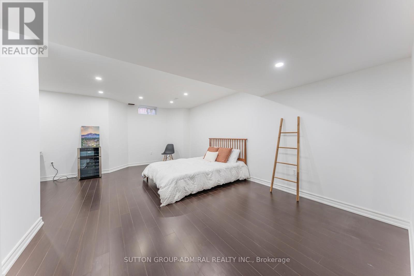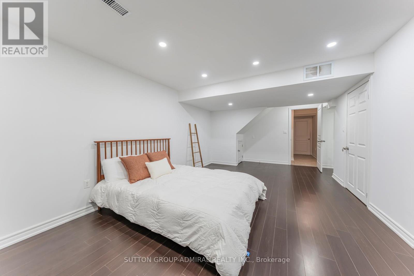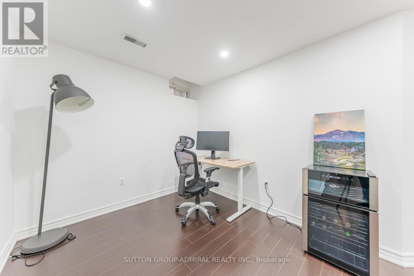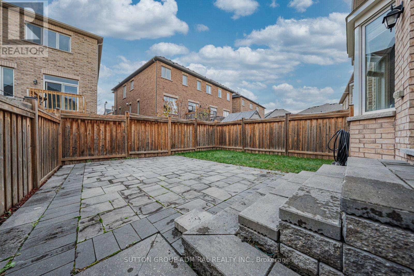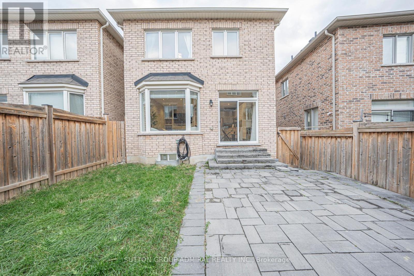28 Manila Avenue Markham, Ontario L6C 0W1
$1,400,000
Beautifully upgraded and exclusive like-detached link home in one of Markham's top school zones-Beckett Farm PS and Pierre Elliott Trudeau HS-and minutes to Montessori private schools.Ideally located near Hwy 404/407 and the GO Station for unbeatable convenience. This bright, south-facing home features 9 ceilings, hardwood throughout with newly installed flooring upstairs, designer colours, feature walls, and modern finishes. The modern open concept kitchen offers stone countertops, stainless steel appliances including a gas cooking range, upgraded cabinetry, ceramic backsplash, and pot lights. The finished basement with walk out provides flexible space for work, play, or entertainment. Outdoor upgrades include interlocking in both the front and backyard and a rare south facing balcony. The home also features 3 parking spots and EV-ready garage equipped with a dedicated 240V power supply - easy installation for your EV-charger. (id:60365)
Open House
This property has open houses!
2:00 pm
Ends at:4:00 pm
2:00 pm
Ends at:4:00 pm
Property Details
| MLS® Number | N12558868 |
| Property Type | Single Family |
| Community Name | Berczy |
| EquipmentType | Water Heater |
| Features | Carpet Free |
| ParkingSpaceTotal | 3 |
| RentalEquipmentType | Water Heater |
Building
| BathroomTotal | 4 |
| BedroomsAboveGround | 4 |
| BedroomsTotal | 4 |
| Amenities | Fireplace(s) |
| Appliances | Dishwasher, Dryer, Range, Washer, Window Coverings, Refrigerator |
| BasementDevelopment | Finished |
| BasementFeatures | Walk Out |
| BasementType | N/a (finished) |
| ConstructionStyleAttachment | Link |
| CoolingType | Central Air Conditioning |
| ExteriorFinish | Brick |
| FireplacePresent | Yes |
| FlooringType | Hardwood |
| HalfBathTotal | 1 |
| HeatingFuel | Natural Gas |
| HeatingType | Forced Air |
| StoriesTotal | 2 |
| SizeInterior | 2000 - 2500 Sqft |
| Type | House |
| UtilityWater | Municipal Water |
Parking
| Attached Garage | |
| Garage |
Land
| Acreage | No |
| Sewer | Sanitary Sewer |
| SizeDepth | 91 Ft ,3 In |
| SizeFrontage | 34 Ft |
| SizeIrregular | 34 X 91.3 Ft |
| SizeTotalText | 34 X 91.3 Ft |
Rooms
| Level | Type | Length | Width | Dimensions |
|---|---|---|---|---|
| Second Level | Primary Bedroom | 5.74 m | 3.35 m | 5.74 m x 3.35 m |
| Second Level | Bedroom 2 | 4.69 m | 2.74 m | 4.69 m x 2.74 m |
| Second Level | Bedroom 3 | 3.28 m | 3.3 m | 3.28 m x 3.3 m |
| Second Level | Bedroom 4 | 3.66 m | 2.54 m | 3.66 m x 2.54 m |
| Main Level | Family Room | 5.74 m | 3.35 m | 5.74 m x 3.35 m |
| Main Level | Living Room | 3.66 m | 3.5 m | 3.66 m x 3.5 m |
| Main Level | Kitchen | 3.36 m | 2.74 m | 3.36 m x 2.74 m |
| Main Level | Dining Room | 5.33 m | 2.74 m | 5.33 m x 2.74 m |
| Main Level | Eating Area | 3.35 m | 2.74 m | 3.35 m x 2.74 m |
https://www.realtor.ca/real-estate/29118214/28-manila-avenue-markham-berczy-berczy
Aryan Mathur
Salesperson
1206 Centre Street
Thornhill, Ontario L4J 3M9

