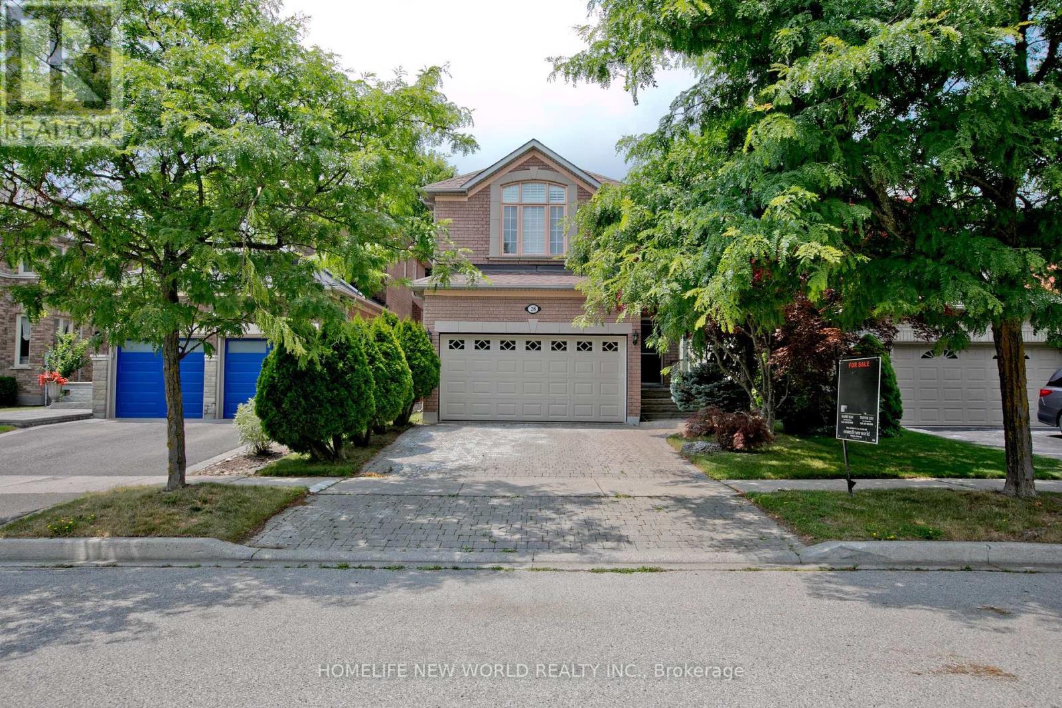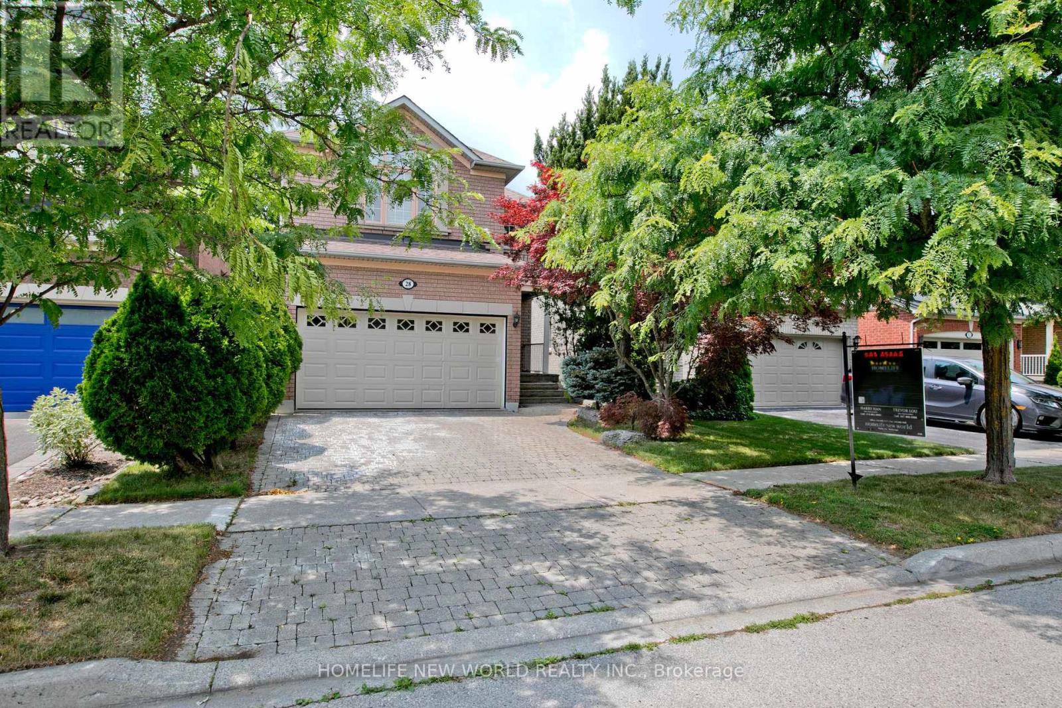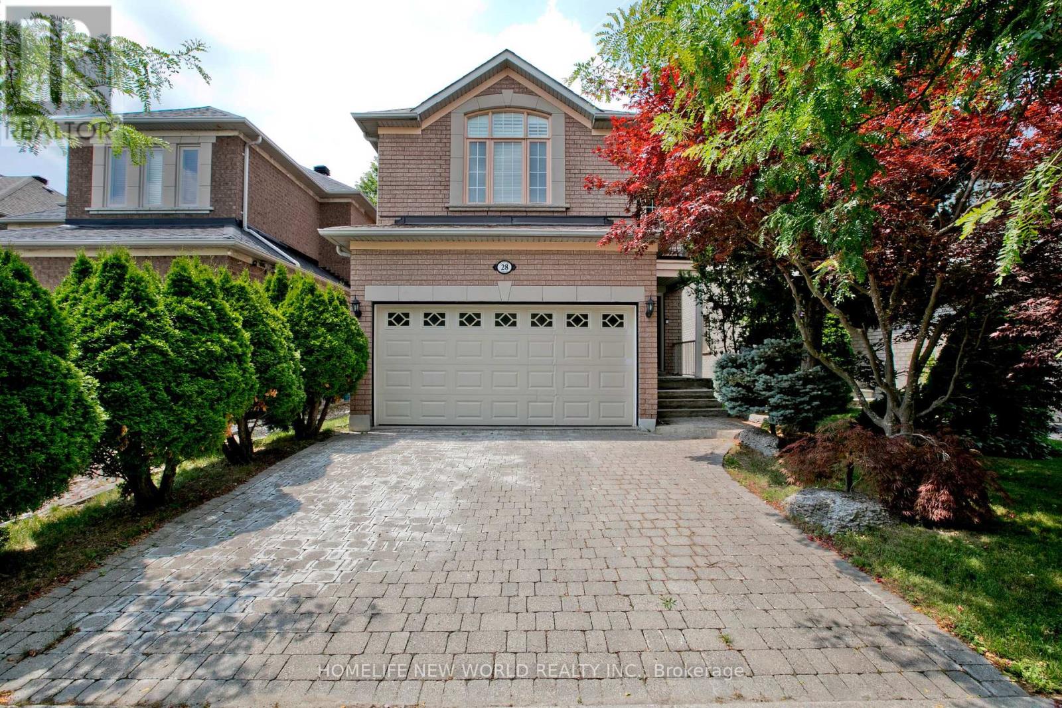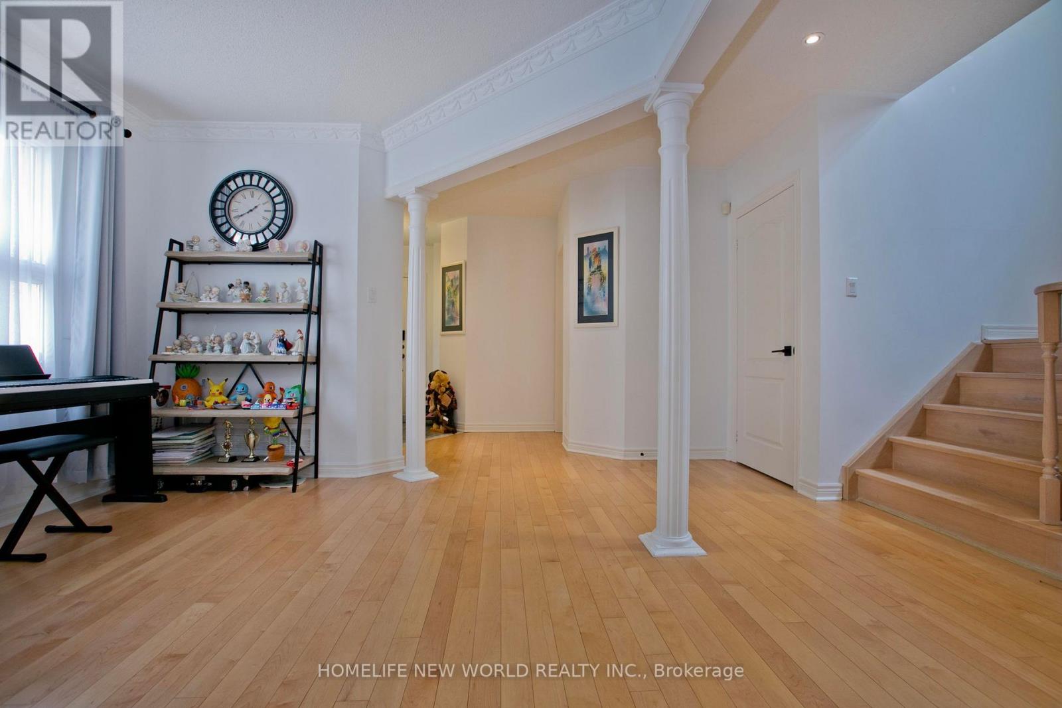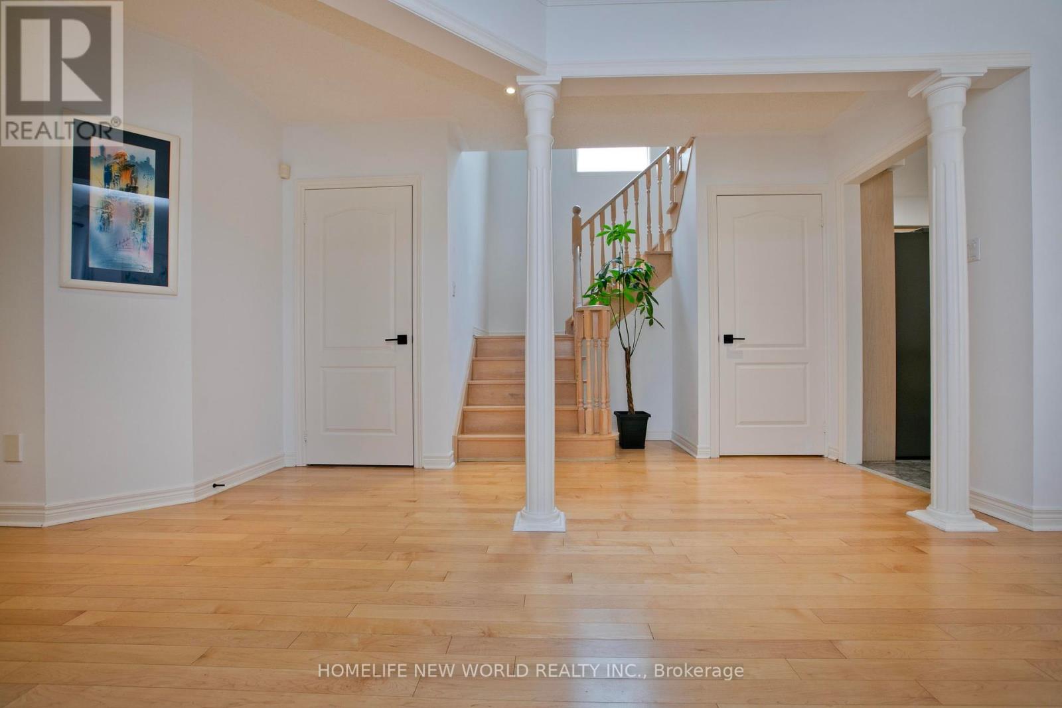28 Ludford Drive Richmond Hill, Ontario L4B 4G7
$1,680,000
Beautifully maintained 4-bedroom detached home situated on a quiet interior street in the highly sought-after Langstaff community. This property features professionally landscaped front and rear yards, a new furnace and high-efficiency heat pump system (2023), and elegant bleached strip hardwood flooring on the main level. Thoughtfully appointed with California shutters and custom drapery throughout. The finished basement offers additional living space for a variety of needs. Conveniently located just minutes from parks, Highway 407, GO Station, major shopping centres, and top-rated schools. (id:60365)
Property Details
| MLS® Number | N12245752 |
| Property Type | Single Family |
| Community Name | Langstaff |
| EquipmentType | Water Heater |
| ParkingSpaceTotal | 4 |
| RentalEquipmentType | Water Heater |
Building
| BathroomTotal | 4 |
| BedroomsAboveGround | 4 |
| BedroomsBelowGround | 1 |
| BedroomsTotal | 5 |
| Amenities | Fireplace(s) |
| Appliances | Garage Door Opener Remote(s), Water Heater |
| BasementDevelopment | Finished |
| BasementType | N/a (finished) |
| ConstructionStyleAttachment | Detached |
| CoolingType | Central Air Conditioning |
| ExteriorFinish | Brick |
| FireplacePresent | Yes |
| FlooringType | Hardwood, Ceramic |
| FoundationType | Concrete |
| HalfBathTotal | 1 |
| HeatingFuel | Natural Gas |
| HeatingType | Forced Air |
| StoriesTotal | 2 |
| SizeInterior | 2000 - 2500 Sqft |
| Type | House |
| UtilityWater | Municipal Water |
Parking
| Attached Garage | |
| Garage |
Land
| Acreage | No |
| Sewer | Sanitary Sewer |
| SizeDepth | 109 Ft ,10 In |
| SizeFrontage | 32 Ft |
| SizeIrregular | 32 X 109.9 Ft |
| SizeTotalText | 32 X 109.9 Ft |
Rooms
| Level | Type | Length | Width | Dimensions |
|---|---|---|---|---|
| Second Level | Primary Bedroom | 5.48 m | 4.07 m | 5.48 m x 4.07 m |
| Second Level | Bedroom 2 | 4.77 m | 3.5 m | 4.77 m x 3.5 m |
| Second Level | Bedroom 3 | 4.37 m | 3.5 m | 4.37 m x 3.5 m |
| Second Level | Bedroom 4 | 3.75 m | 3.2 m | 3.75 m x 3.2 m |
| Ground Level | Living Room | 6.5 m | 3.28 m | 6.5 m x 3.28 m |
| Ground Level | Dining Room | 6.5 m | 0.28 m | 6.5 m x 0.28 m |
| Ground Level | Kitchen | 7.14 m | 3.43 m | 7.14 m x 3.43 m |
| Ground Level | Family Room | 415 m | 3.3 m | 415 m x 3.3 m |
https://www.realtor.ca/real-estate/28521774/28-ludford-drive-richmond-hill-langstaff-langstaff
Harry Han
Salesperson
201 Consumers Rd., Ste. 205
Toronto, Ontario M2J 4G8
Trevor Lou
Salesperson
201 Consumers Rd., Ste. 205
Toronto, Ontario M2J 4G8

