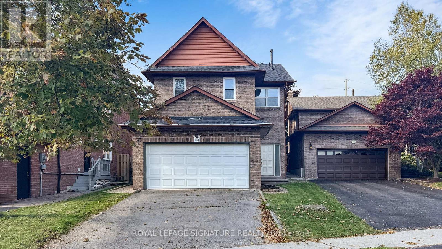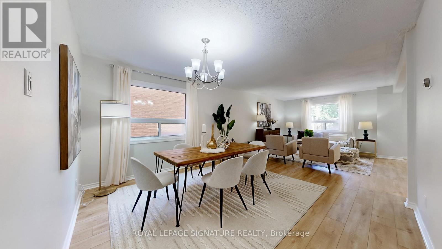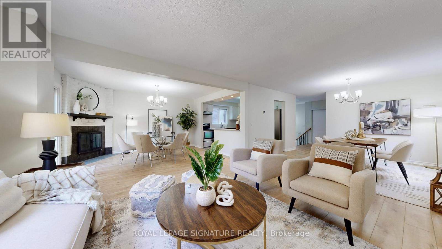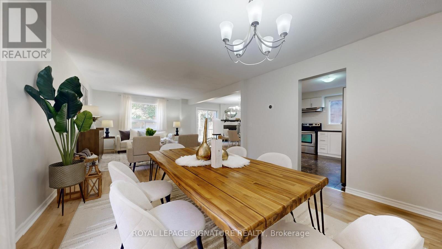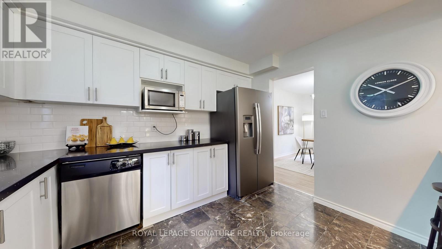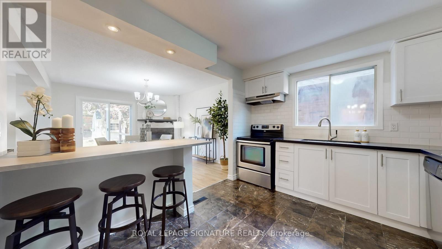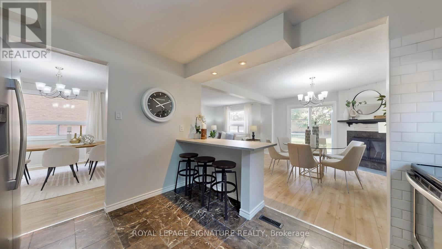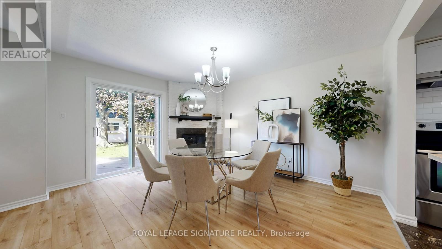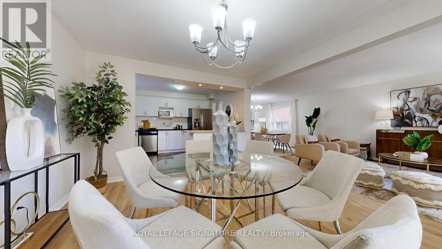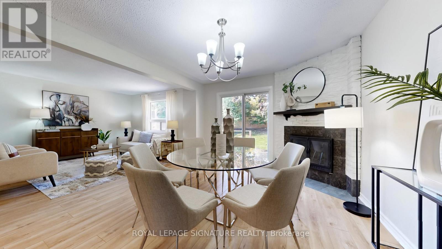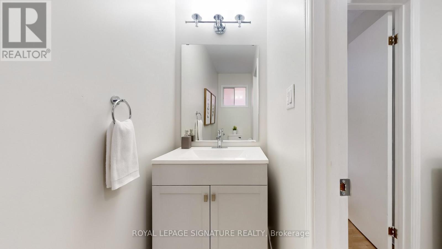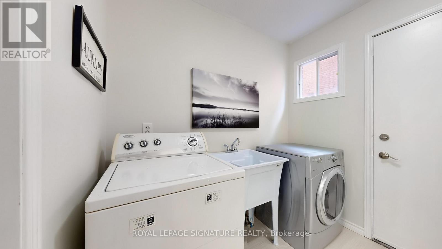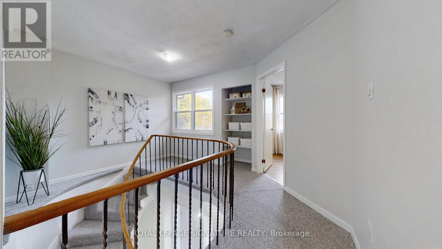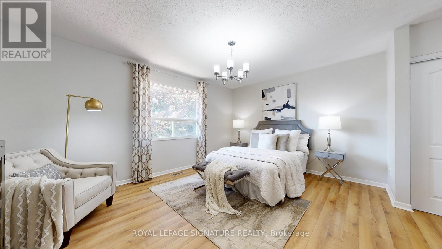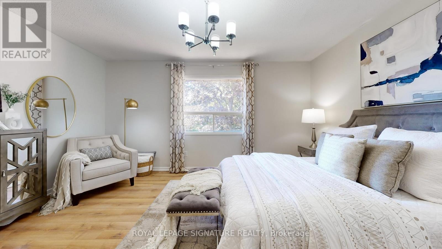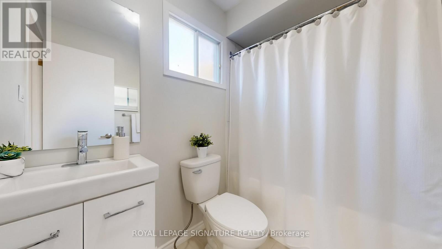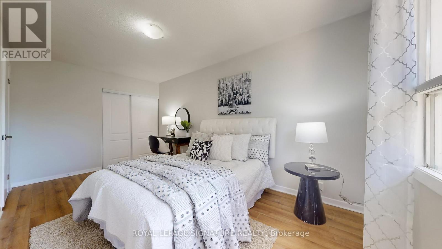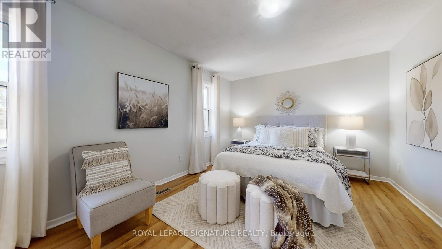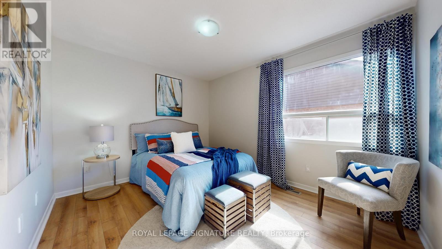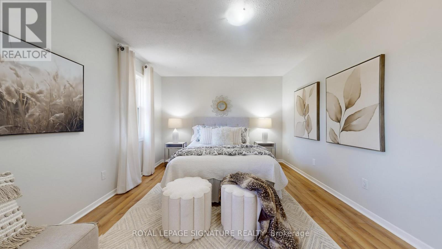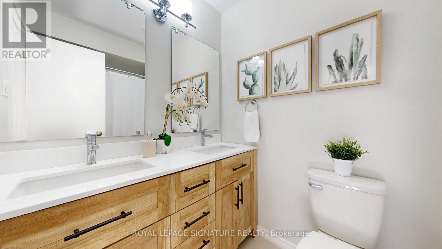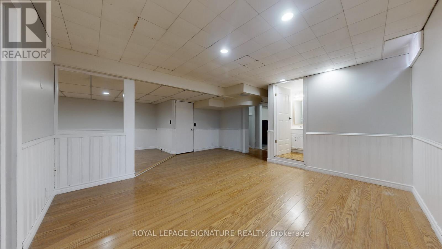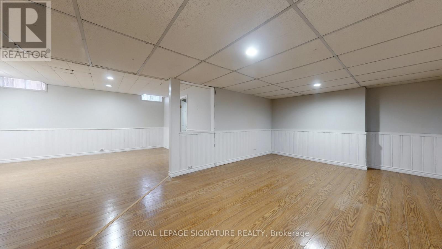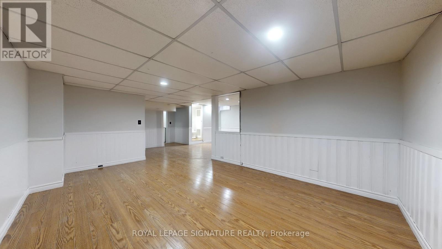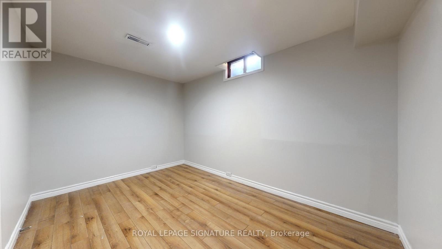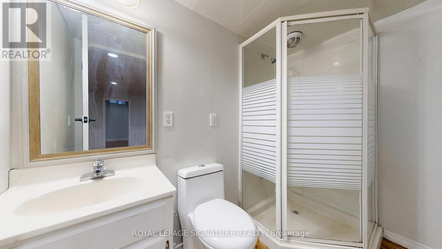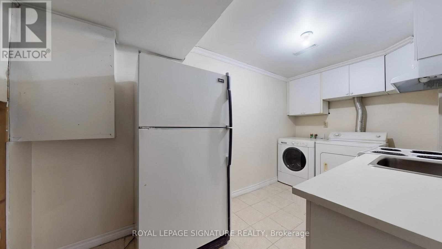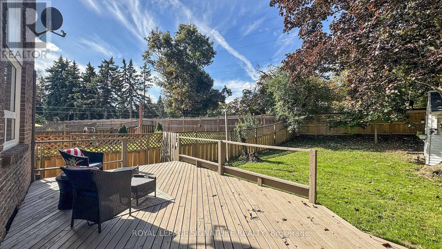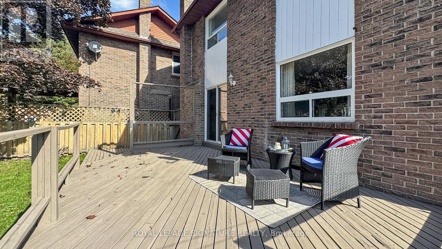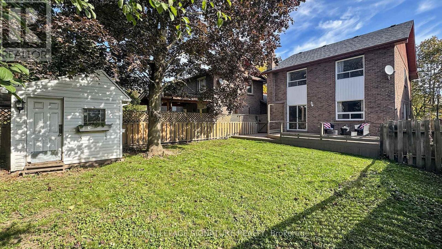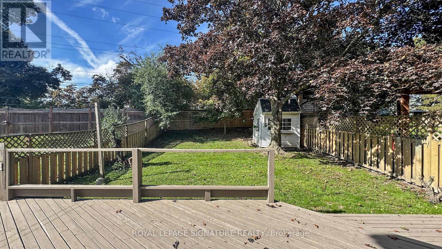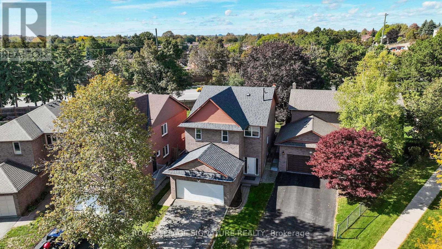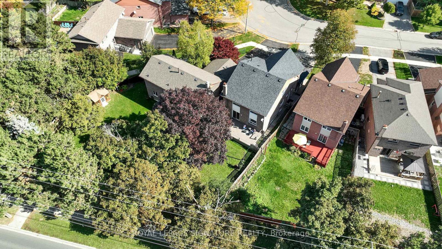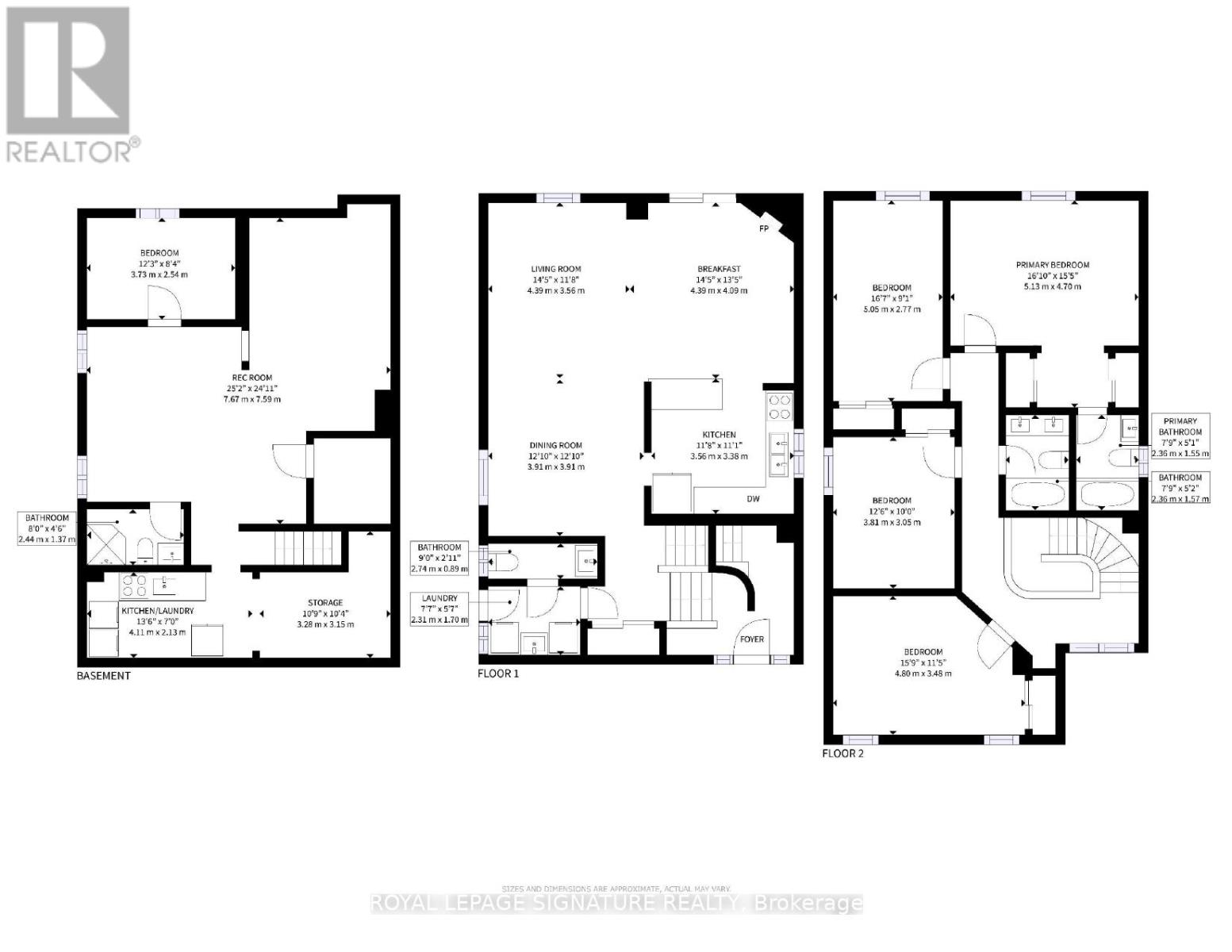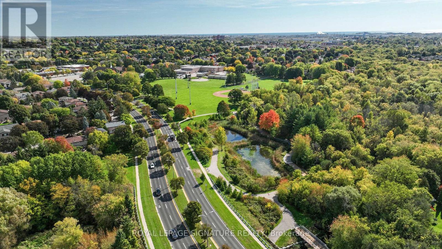28 Longfellow Court Whitby, Ontario L1N 6V7
$939,000
Welcome To The Perfect Family Home In The Prestigious Pringle Creek Community. This Beautifully Cared For Home Features 4 Bedrooms, 4 Bathrooms And A Finished Basement That Boasts The Perfect In-Law Suite. The Main Floor Features A Bright, Open-Concept Design Creating A Seamless Flow Throughout The Living, Dining And Kitchen - Perfect For Family Living And Entertaining. The Updated Kitchen Showcases Quartz Countertops, Stainless Steel Appliances, A Custom Backsplash And Breakfast Bar. The Built-In Wood Burning Fireplace In The Breakfast Area Adds The Perfect Touch Of Warmth And Elegance. Walk-Out To Your Deck And Private Backyard To Enjoy Your Morning Coffee, The Perfect Way To Start Your Day. Upstairs Features 4 Generously Sized Bedrooms. Escape To The Primary Bedroom With His/Her Closets And Private Ensuite Washroom. Each Bedroom Offers Hardwood Flooring, Spacious Closets And A Ton Of Natural Light. The Main Bath Features Double Sinks And Large Soaker Tub, Ideal For Family Members Or Guests To Enjoy. The Finished Basement Provides A Spacious Living Area, Bedroom, A 3-Piece Washroom And Second Kitchen An Ideal In-Law Suite Offering Comfort, Privacy And Functionality. This Home Is Located Along The Perfect Court Setting, Surrounded By Top-Rated Schools, Parks, Transit And Shopping. An Exceptional Find In The High-Demand Pringle Creek Community. (id:60365)
Property Details
| MLS® Number | E12521712 |
| Property Type | Single Family |
| Community Name | Pringle Creek |
| AmenitiesNearBy | Golf Nearby, Hospital, Park, Public Transit, Schools |
| EquipmentType | Water Heater |
| Features | Irregular Lot Size, In-law Suite |
| ParkingSpaceTotal | 6 |
| RentalEquipmentType | Water Heater |
| Structure | Shed |
Building
| BathroomTotal | 4 |
| BedroomsAboveGround | 4 |
| BedroomsBelowGround | 1 |
| BedroomsTotal | 5 |
| Age | 31 To 50 Years |
| Amenities | Fireplace(s), Separate Electricity Meters |
| Appliances | Garage Door Opener Remote(s), Water Heater, Water Meter, Dishwasher, Dryer, Oven, Hood Fan, Washer, Refrigerator |
| BasementDevelopment | Finished |
| BasementFeatures | Apartment In Basement |
| BasementType | N/a, N/a (finished) |
| ConstructionStyleAttachment | Detached |
| CoolingType | Central Air Conditioning |
| ExteriorFinish | Aluminum Siding, Brick |
| FireProtection | Smoke Detectors |
| FireplacePresent | Yes |
| FireplaceTotal | 1 |
| FlooringType | Hardwood |
| FoundationType | Unknown |
| HalfBathTotal | 1 |
| HeatingFuel | Wood |
| HeatingType | Forced Air |
| StoriesTotal | 2 |
| SizeInterior | 2000 - 2500 Sqft |
| Type | House |
| UtilityWater | Municipal Water |
Parking
| Garage |
Land
| Acreage | No |
| FenceType | Fenced Yard |
| LandAmenities | Golf Nearby, Hospital, Park, Public Transit, Schools |
| SizeDepth | 147 Ft ,10 In |
| SizeFrontage | 32 Ft ,4 In |
| SizeIrregular | 32.4 X 147.9 Ft |
| SizeTotalText | 32.4 X 147.9 Ft |
Rooms
| Level | Type | Length | Width | Dimensions |
|---|---|---|---|---|
| Second Level | Primary Bedroom | 4.58 m | 3.7 m | 4.58 m x 3.7 m |
| Second Level | Bedroom 2 | 4.85 m | 2.85 m | 4.85 m x 2.85 m |
| Second Level | Bedroom 3 | 4.83 m | 3.4 m | 4.83 m x 3.4 m |
| Second Level | Bedroom 4 | 3.7 m | 3.05 m | 3.7 m x 3.05 m |
| Basement | Bedroom 5 | 3.73 m | 2.54 m | 3.73 m x 2.54 m |
| Basement | Recreational, Games Room | 5.2 m | 3.45 m | 5.2 m x 3.45 m |
| Main Level | Dining Room | 3.69 m | 3.52 m | 3.69 m x 3.52 m |
| Main Level | Living Room | 4.05 m | 3.52 m | 4.05 m x 3.52 m |
| Main Level | Kitchen | 3.46 m | 3.1 m | 3.46 m x 3.1 m |
| Main Level | Eating Area | 4.25 m | 3.6 m | 4.25 m x 3.6 m |
Utilities
| Cable | Installed |
| Electricity | Installed |
| Sewer | Installed |
https://www.realtor.ca/real-estate/29080325/28-longfellow-court-whitby-pringle-creek-pringle-creek
Christopher Gregoris
Salesperson
8 Sampson Mews Suite 201 The Shops At Don Mills
Toronto, Ontario M3C 0H5

