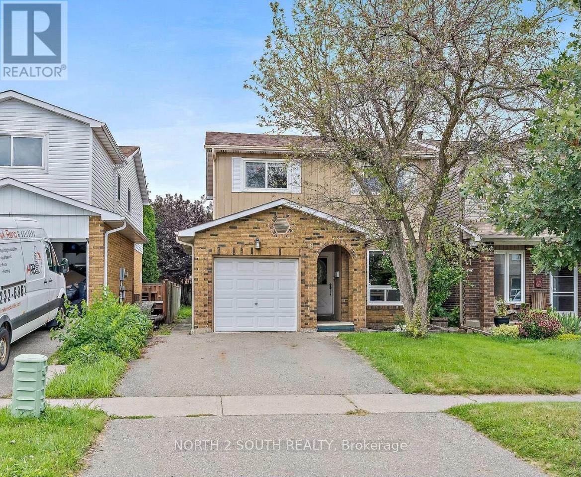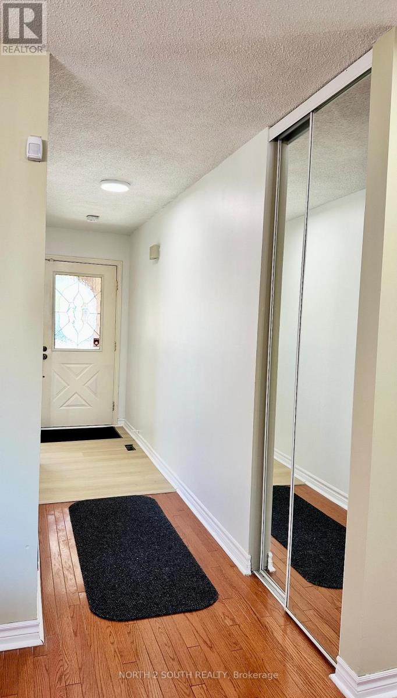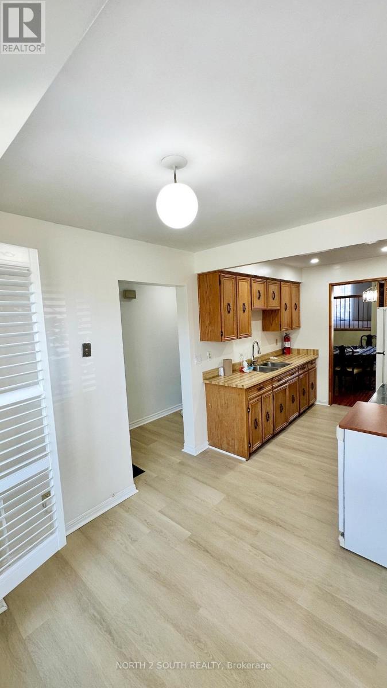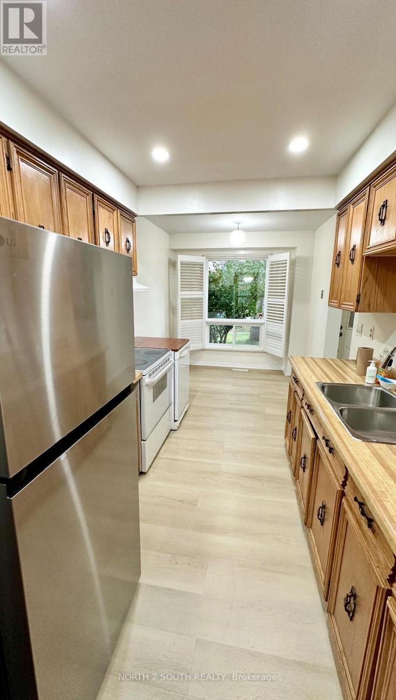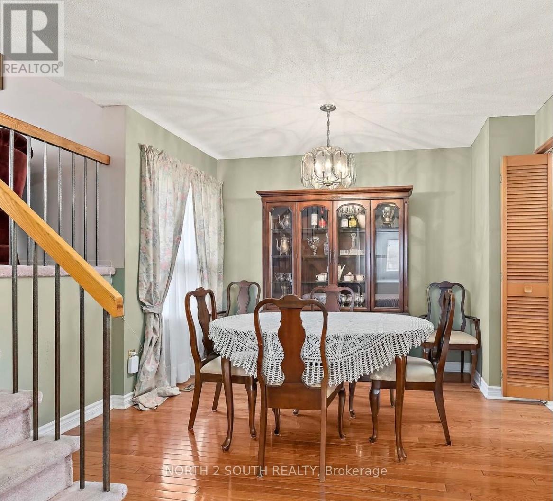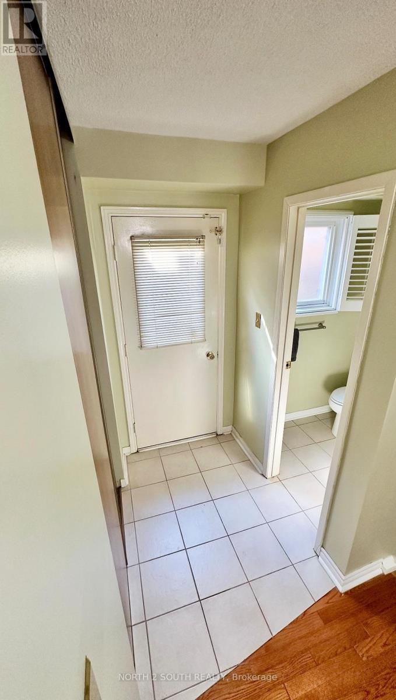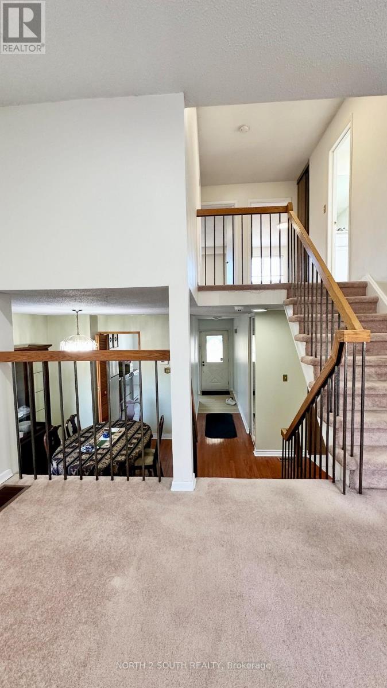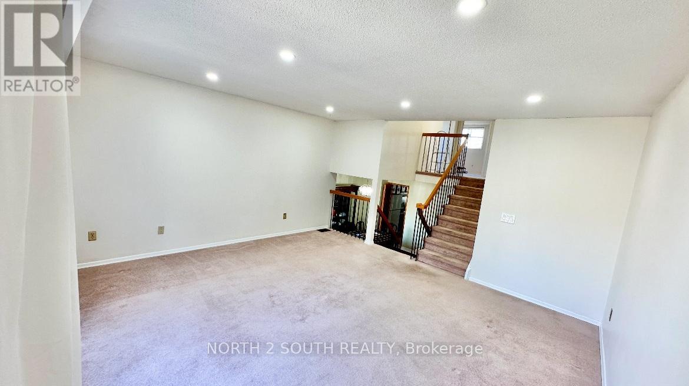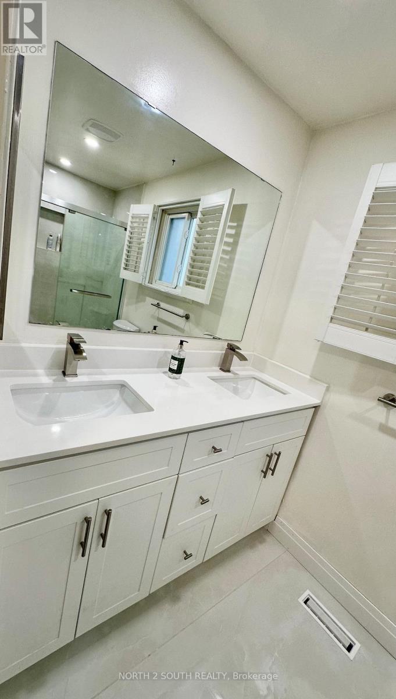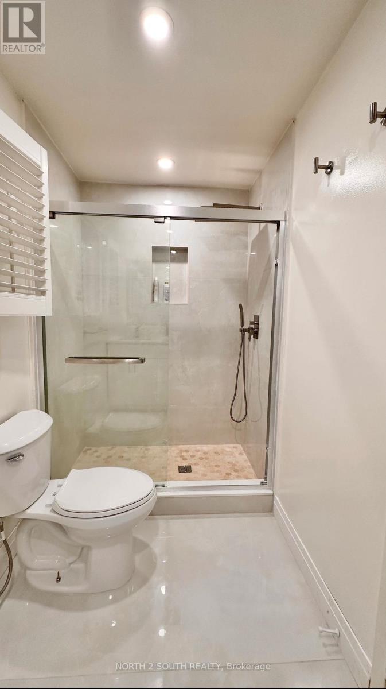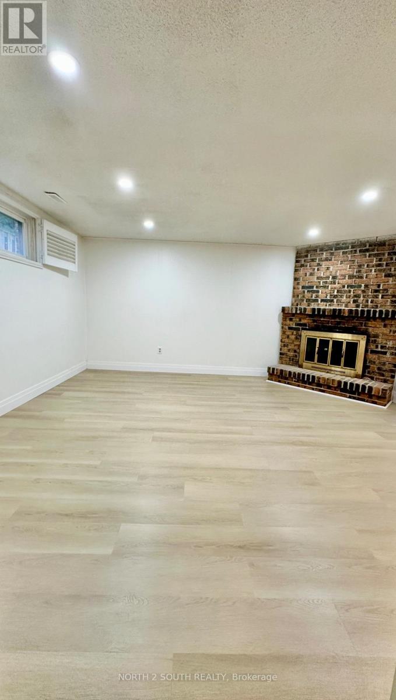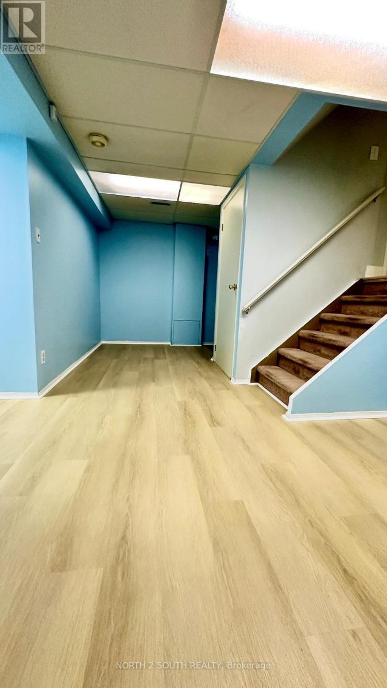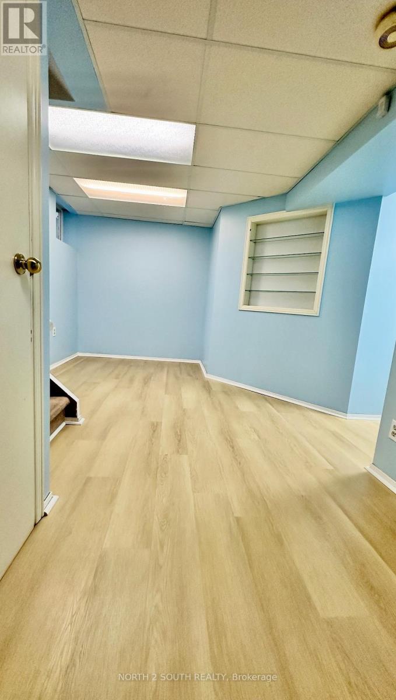28 Lindridge Avenue Brampton, Ontario L6S 3X1
$3,200 Monthly
This beautifully maintained 3-bedroom, 2-bathroom home offers the perfect blend of comfort and convenience. Featuring a bright open layout, modern finishes, and a private garage with driveway parking, this property is ideal for families or professionals. Enjoy a spacious kitchen, cozy living areas, and a private backyard perfect for relaxing or entertaining. Located on Lindridge Avenue in a quiet, family-friendly neighbourhood, close to parks, schools, shopping, and transit. Move-in ready - a place you'll love calling home! ** This is a linked property.** (id:60365)
Property Details
| MLS® Number | W12481410 |
| Property Type | Single Family |
| Community Name | Westgate |
| AmenitiesNearBy | Park, Schools |
| EquipmentType | Water Heater |
| ParkingSpaceTotal | 3 |
| RentalEquipmentType | Water Heater |
Building
| BathroomTotal | 2 |
| BedroomsAboveGround | 3 |
| BedroomsTotal | 3 |
| BasementDevelopment | Finished |
| BasementType | N/a (finished) |
| ConstructionStyleAttachment | Detached |
| ConstructionStyleSplitLevel | Backsplit |
| CoolingType | Central Air Conditioning |
| ExteriorFinish | Brick |
| FireplacePresent | Yes |
| FoundationType | Concrete |
| HalfBathTotal | 1 |
| HeatingFuel | Natural Gas |
| HeatingType | Forced Air |
| SizeInterior | 1100 - 1500 Sqft |
| Type | House |
| UtilityWater | Municipal Water |
Parking
| Attached Garage | |
| Garage |
Land
| Acreage | No |
| LandAmenities | Park, Schools |
| Sewer | Sanitary Sewer |
| SizeDepth | 100 Ft |
| SizeFrontage | 30 Ft |
| SizeIrregular | 30 X 100 Ft |
| SizeTotalText | 30 X 100 Ft |
Rooms
| Level | Type | Length | Width | Dimensions |
|---|---|---|---|---|
| Basement | Den | Measurements not available | ||
| Lower Level | Family Room | 4.59 m | 4.28 m | 4.59 m x 4.28 m |
| Main Level | Kitchen | 5.18 m | 2.4 m | 5.18 m x 2.4 m |
| Main Level | Dining Room | 4.77 m | 3.33 m | 4.77 m x 3.33 m |
| Upper Level | Primary Bedroom | 5.37 m | 3.73 m | 5.37 m x 3.73 m |
| Upper Level | Bedroom 2 | 5.52 m | 2.65 m | 5.52 m x 2.65 m |
| Upper Level | Bedroom 3 | 4.09 m | 2.86 m | 4.09 m x 2.86 m |
| In Between | Living Room | 4.75 m | 4.55 m | 4.75 m x 4.55 m |
https://www.realtor.ca/real-estate/29030980/28-lindridge-avenue-brampton-westgate-westgate
Carlo Elias
Salesperson
3560 Rutherford Rd #43
Vaughan, Ontario L4H 3T8

