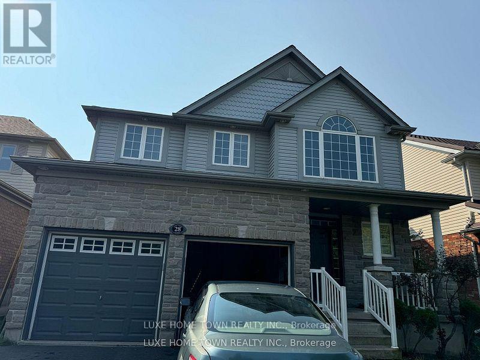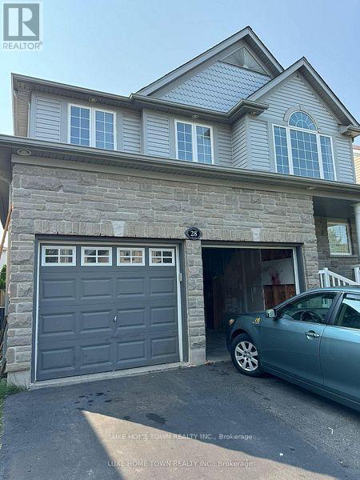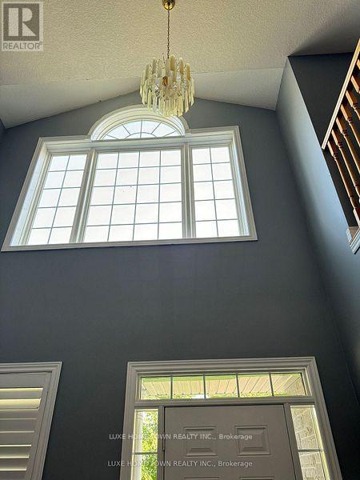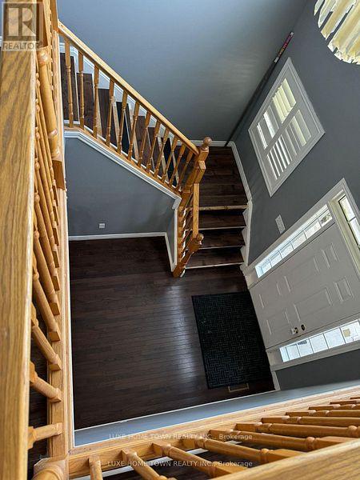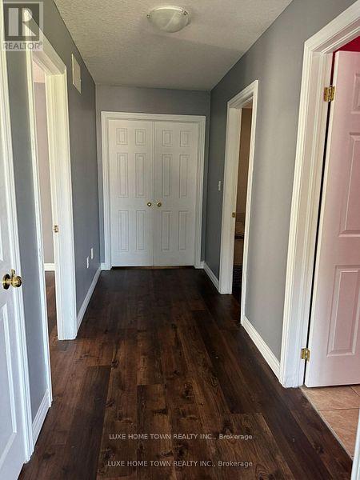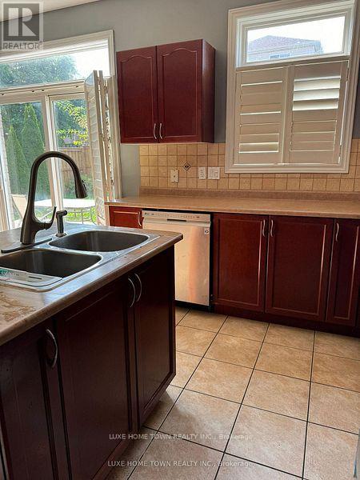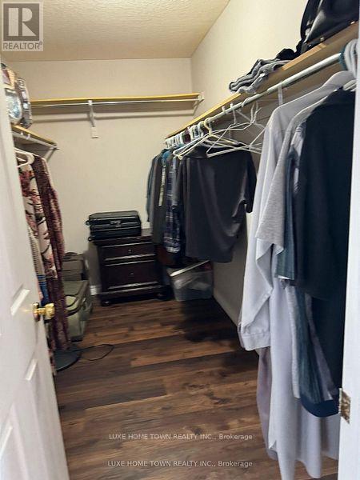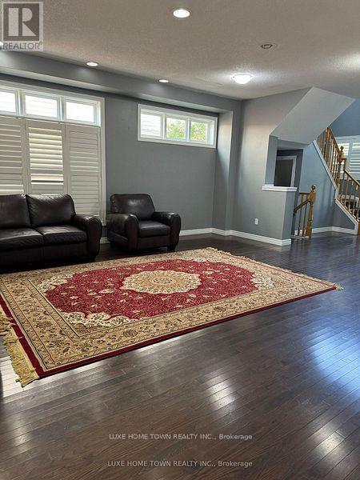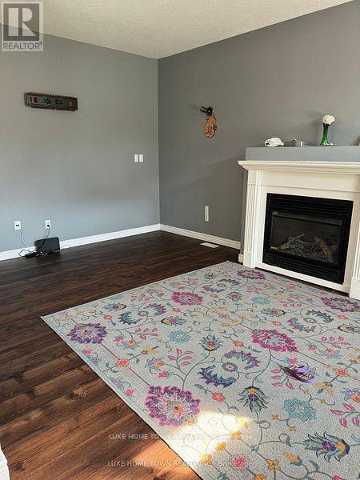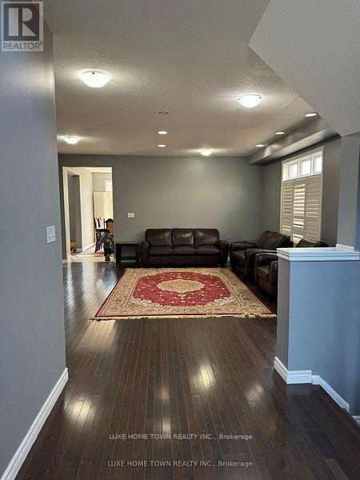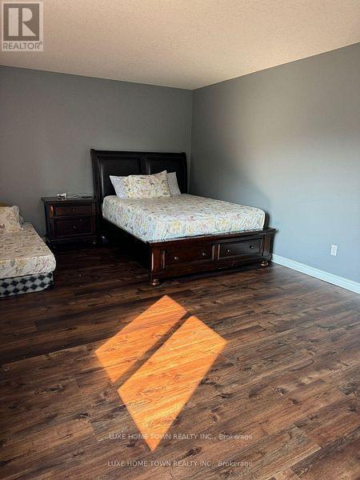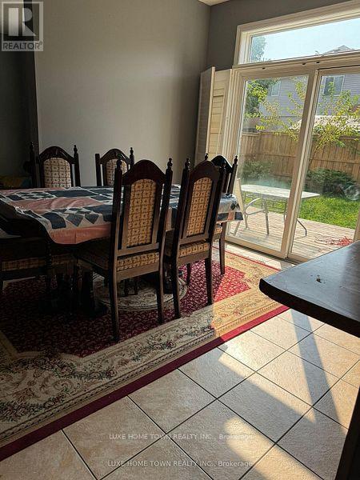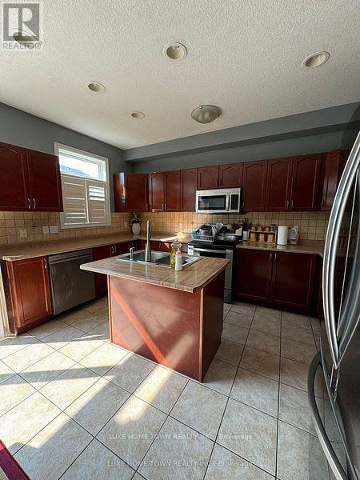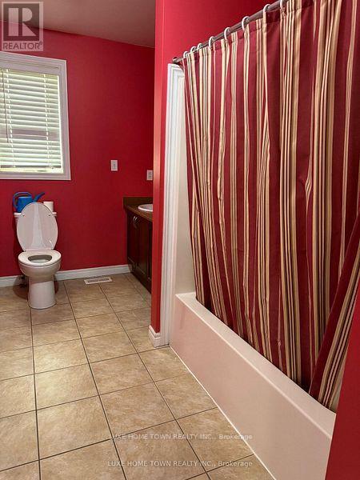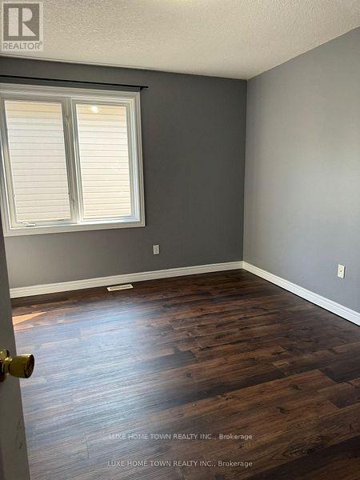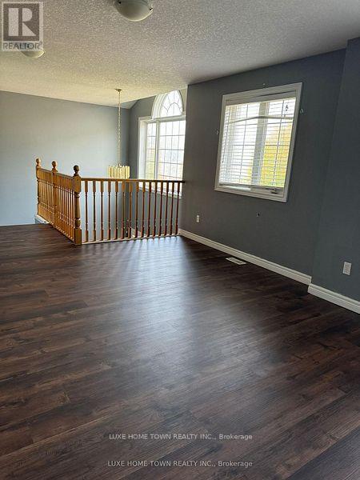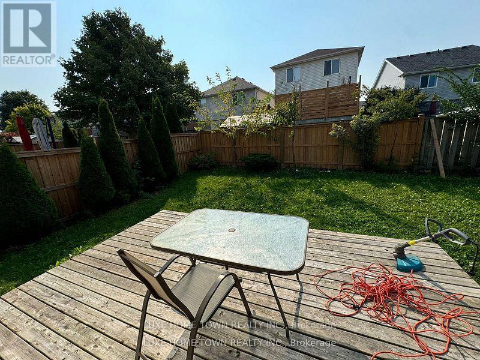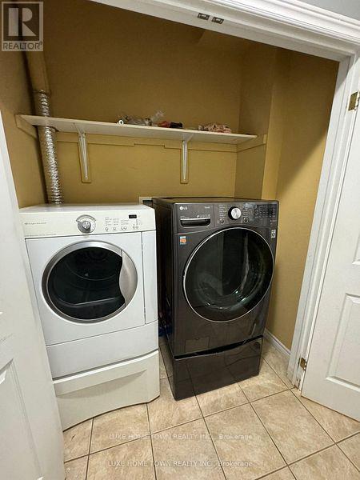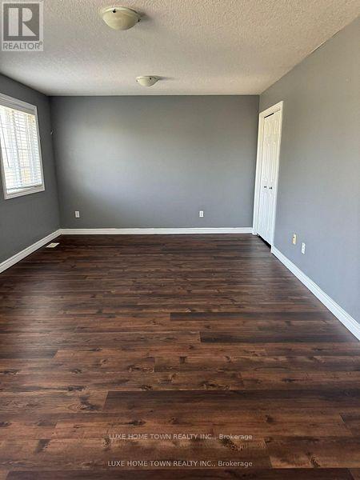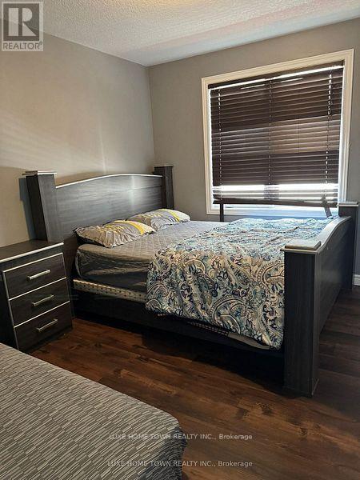28 Lemonwood(Upper) Place Cambridge, Ontario N3C 4P5
$3,200 Monthly
Welcome to this Immaculate 4BED , 3 BATH, Double Car Garage Detached Lot located in the admirable community. This home features a bright and open-concept layout transitioning each space beautifully. Walk inside to a large and welcoming foyer, family-sized kitchen featuring Stainless Steel appliances, extended breakfast bar, pantry and access to the garage, Central A/C. Upstairs you'll find 3 spacious bedrooms, Master Bedroom featuring a large W/I closet and 4-pc ensuite. Close to Shopping Center, Trails, Parks and much more. (id:60365)
Property Details
| MLS® Number | X12476500 |
| Property Type | Single Family |
| ParkingSpaceTotal | 4 |
| PoolType | Inground Pool |
Building
| BathroomTotal | 3 |
| BedroomsAboveGround | 4 |
| BedroomsTotal | 4 |
| BasementType | None |
| ConstructionStyleAttachment | Detached |
| CoolingType | Central Air Conditioning |
| ExteriorFinish | Stone |
| FireplacePresent | Yes |
| FoundationType | Poured Concrete |
| HalfBathTotal | 1 |
| HeatingFuel | Natural Gas |
| HeatingType | Forced Air |
| StoriesTotal | 2 |
| SizeInterior | 2500 - 3000 Sqft |
| Type | House |
| UtilityWater | Municipal Water |
Parking
| Attached Garage | |
| Garage |
Land
| Acreage | No |
| Sewer | Sanitary Sewer |
Rooms
| Level | Type | Length | Width | Dimensions |
|---|---|---|---|---|
| Second Level | Primary Bedroom | 5.2 m | 4.6 m | 5.2 m x 4.6 m |
| Second Level | Bedroom 2 | 3.72 m | 3 m | 3.72 m x 3 m |
| Second Level | Bedroom 3 | 3.57 m | 3 m | 3.57 m x 3 m |
| Second Level | Den | 3.72 m | 3.1 m | 3.72 m x 3.1 m |
| Main Level | Living Room | 5.22 m | 4.22 m | 5.22 m x 4.22 m |
| Main Level | Dining Room | 4.22 m | 3.07 m | 4.22 m x 3.07 m |
| Main Level | Family Room | 6.9 m | 3.55 m | 6.9 m x 3.55 m |
| Main Level | Kitchen | 5.22 m | 3.01 m | 5.22 m x 3.01 m |
https://www.realtor.ca/real-estate/29020507/28-lemonwoodupper-place-cambridge
Isha Sachdeva
Broker of Record
845 Main St East Unit 4a
Milton, Ontario L9T 3Z3
Shivam Taneja
Salesperson
845 Main St East Unit 4a
Milton, Ontario L9T 3Z3

