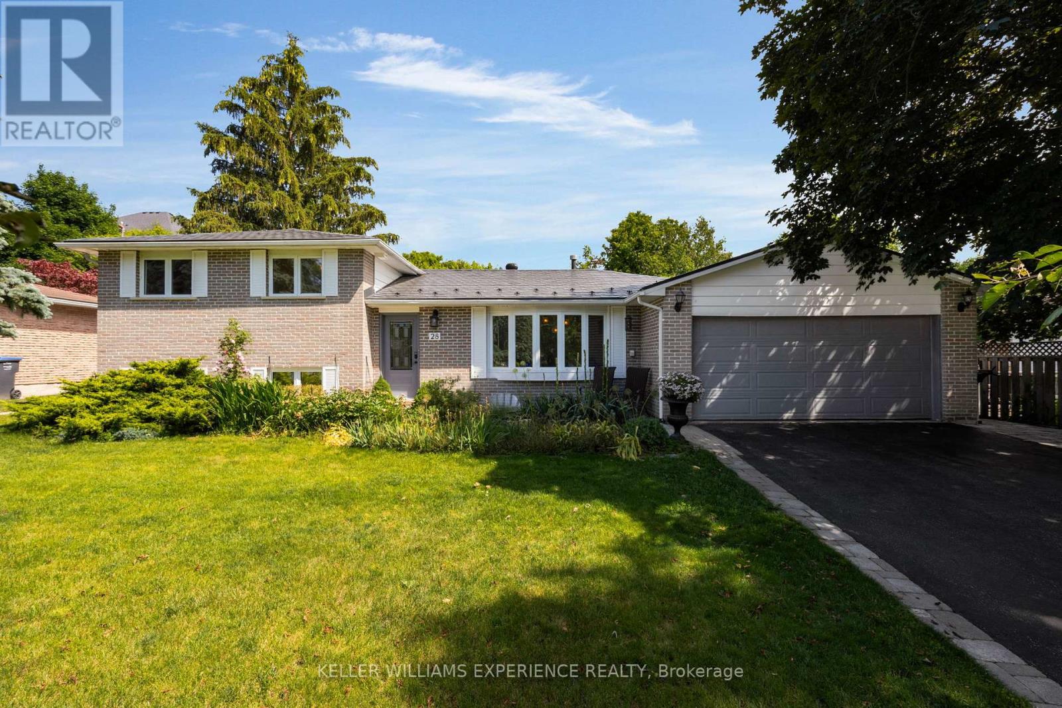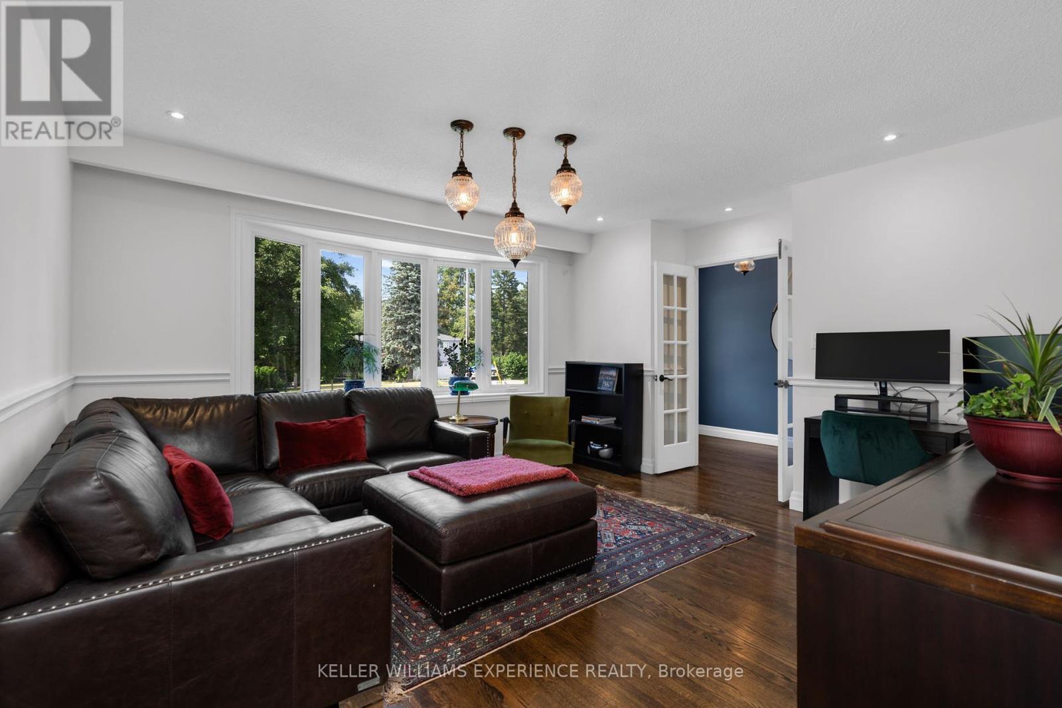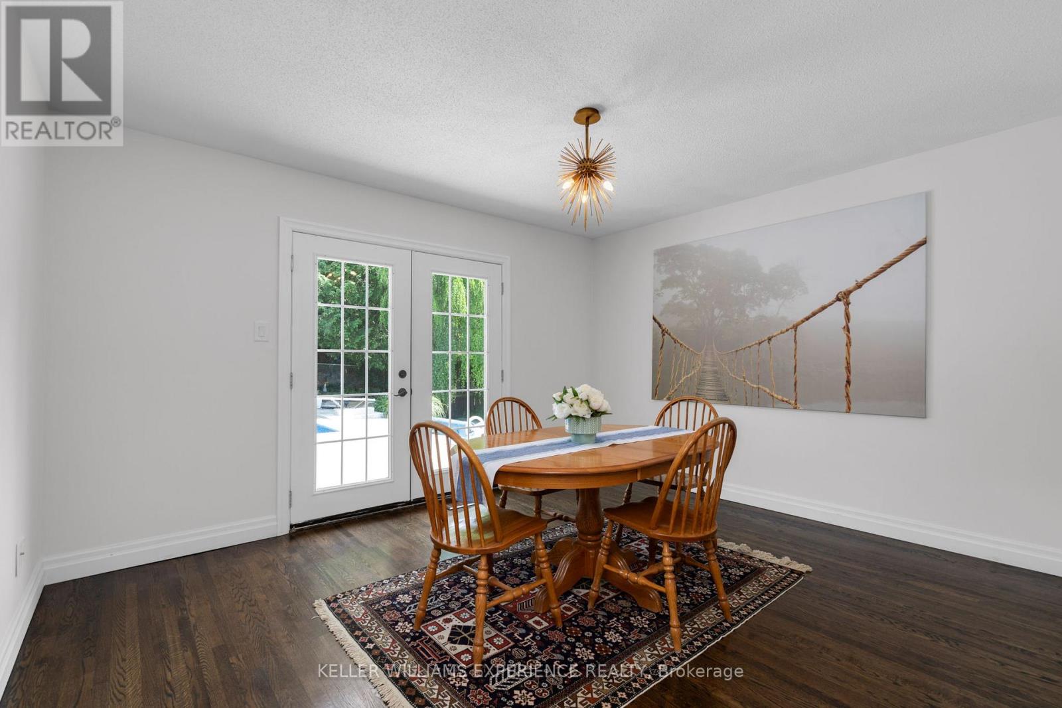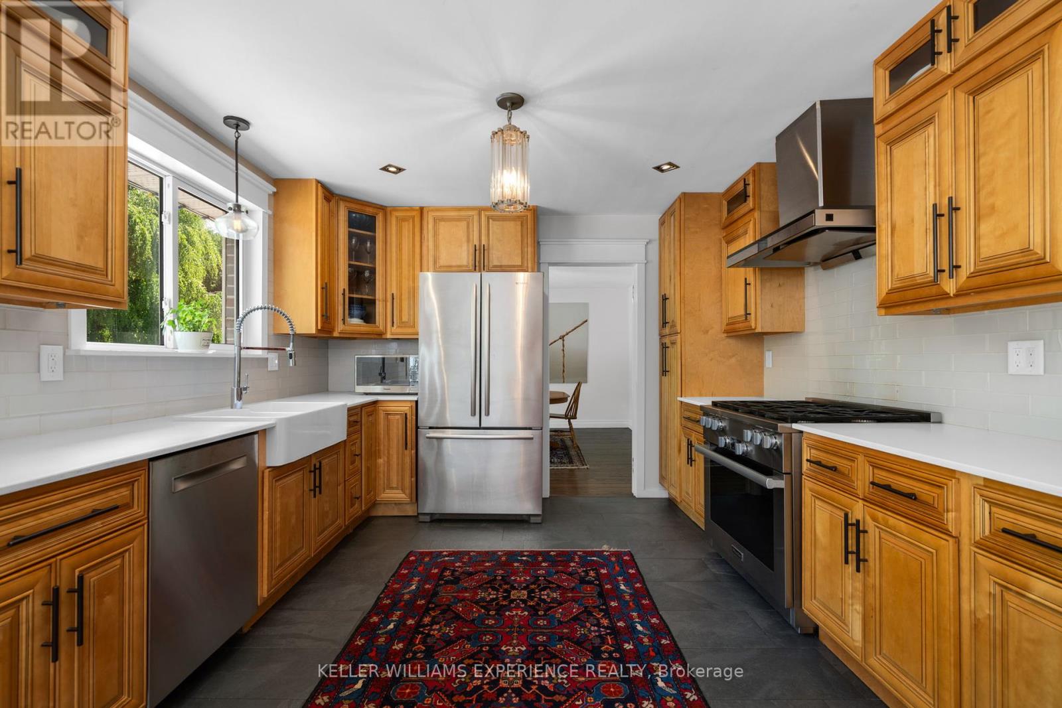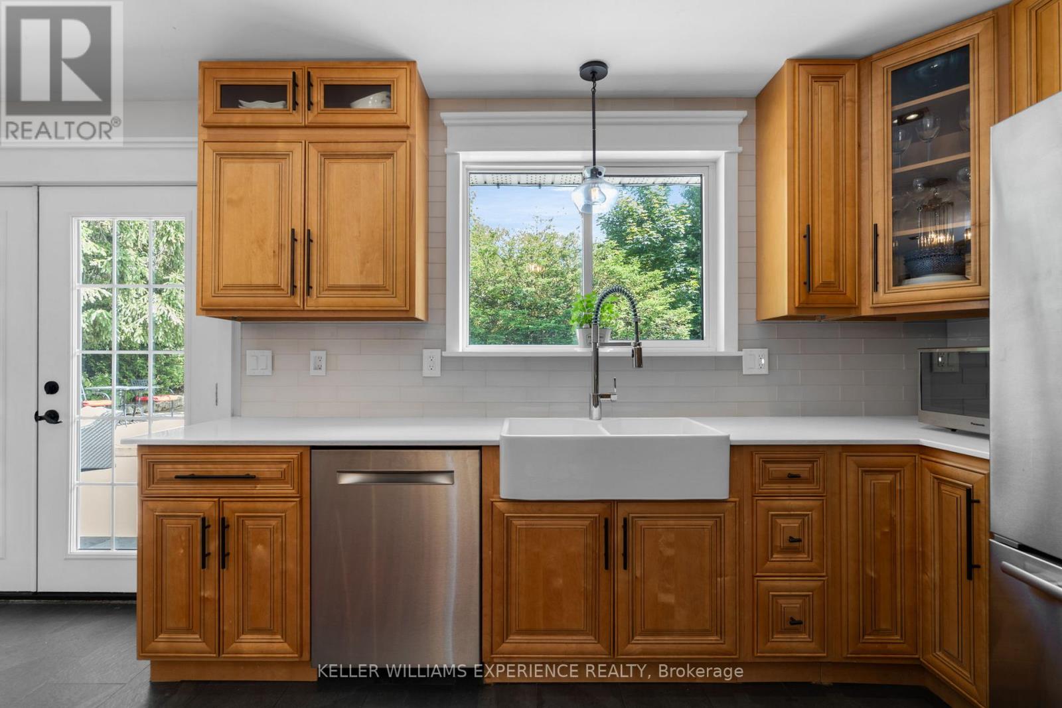28 Larry Street Caledon, Ontario L7C 1K8
$1,399,900
Welcome to a home where timeless elegance meets everyday luxury, nestled in the heart of Caledon East one of the area's most sought-after neighbourhoods. Surrounded by lush trails, award-winning schools, charming shops, and a brand-new recreation centre, this residence offers the perfect blend of upscale living and family-friendly convenience. Step inside and be captivated by a chefs dream kitchen fully renovated with premium finishes, custom cabinetry, high-end appliances, and a generous eat-in space ideal for casual mornings or refined entertaining. The seamless flow into the formal dining room and expansive living areas creates a warm, inviting space designed for both connection and comfort. French doors lead you to the true jewel of this home: a spectacular private backyard retreat. Designed for indulgence and built for entertaining, it features a heated in-ground pool with diving board, a natural stone patio, professionally landscaped gardens, ambient lighting, and built-in speakers transforming every evening into a resort-style escape. Upstairs, three spacious bedrooms offer tranquility and style, while the lower level impresses with a private suite, a spa-inspired bathroom, and a finished media space with surround sound. Every corner of this home has been upgraded with thoughtful details, including a new metal roof with lifetime warranty, modern HVAC, tankless water heater, and a 200 amp panel pre-wired for EV charging and full smart home capability. This is more than a home its a lifestyle. Luxurious, welcoming, and perfectly located, its everything your family has been waiting for. (id:60365)
Open House
This property has open houses!
1:00 pm
Ends at:4:00 pm
1:00 pm
Ends at:4:00 pm
Property Details
| MLS® Number | W12275460 |
| Property Type | Single Family |
| Community Name | Caledon East |
| AmenitiesNearBy | Golf Nearby, Park |
| CommunityFeatures | Community Centre |
| Features | Conservation/green Belt, Sump Pump |
| ParkingSpaceTotal | 10 |
| PoolType | Inground Pool |
| Structure | Shed |
Building
| BathroomTotal | 3 |
| BedroomsAboveGround | 3 |
| BedroomsBelowGround | 1 |
| BedroomsTotal | 4 |
| Amenities | Fireplace(s) |
| Appliances | Garage Door Opener Remote(s), Dishwasher, Dryer, Stove, Washer, Refrigerator |
| BasementDevelopment | Finished |
| BasementType | Full (finished) |
| ConstructionStyleAttachment | Detached |
| ConstructionStyleSplitLevel | Sidesplit |
| CoolingType | Central Air Conditioning |
| ExteriorFinish | Brick, Aluminum Siding |
| FireplacePresent | Yes |
| FlooringType | Hardwood |
| FoundationType | Concrete |
| HalfBathTotal | 1 |
| HeatingFuel | Natural Gas |
| HeatingType | Forced Air |
| SizeInterior | 2000 - 2500 Sqft |
| Type | House |
| UtilityWater | Municipal Water |
Parking
| Attached Garage | |
| Garage |
Land
| Acreage | No |
| FenceType | Fenced Yard |
| LandAmenities | Golf Nearby, Park |
| Sewer | Sanitary Sewer |
| SizeDepth | 129 Ft ,6 In |
| SizeFrontage | 75 Ft |
| SizeIrregular | 75 X 129.5 Ft |
| SizeTotalText | 75 X 129.5 Ft |
Rooms
| Level | Type | Length | Width | Dimensions |
|---|---|---|---|---|
| Basement | Recreational, Games Room | 9.73 m | 4.95 m | 9.73 m x 4.95 m |
| Basement | Laundry Room | 4.71 m | 2.53 m | 4.71 m x 2.53 m |
| Lower Level | Family Room | 5.46 m | 3.24 m | 5.46 m x 3.24 m |
| Lower Level | Bedroom | 3.12 m | 4.6 m | 3.12 m x 4.6 m |
| Main Level | Kitchen | 3.2 m | 3.54 m | 3.2 m x 3.54 m |
| Main Level | Eating Area | 2.28 m | 3.54 m | 2.28 m x 3.54 m |
| Main Level | Dining Room | 4.15 m | 3.52 m | 4.15 m x 3.52 m |
| Main Level | Living Room | 4.73 m | 4.67 m | 4.73 m x 4.67 m |
| Main Level | Foyer | 1.68 m | 4.16 m | 1.68 m x 4.16 m |
| Upper Level | Bedroom | 3.35 m | 4.06 m | 3.35 m x 4.06 m |
| Upper Level | Bedroom | 3.07 m | 4.55 m | 3.07 m x 4.55 m |
| Upper Level | Bedroom | 2.5 m | 3.47 m | 2.5 m x 3.47 m |
Utilities
| Cable | Available |
| Electricity | Installed |
| Sewer | Installed |
https://www.realtor.ca/real-estate/28586019/28-larry-street-caledon-caledon-east-caledon-east
Matthew Petrovich
Salesperson
516 Bryne Drive, Unit I, 105898
Barrie, Ontario L4N 9P6

