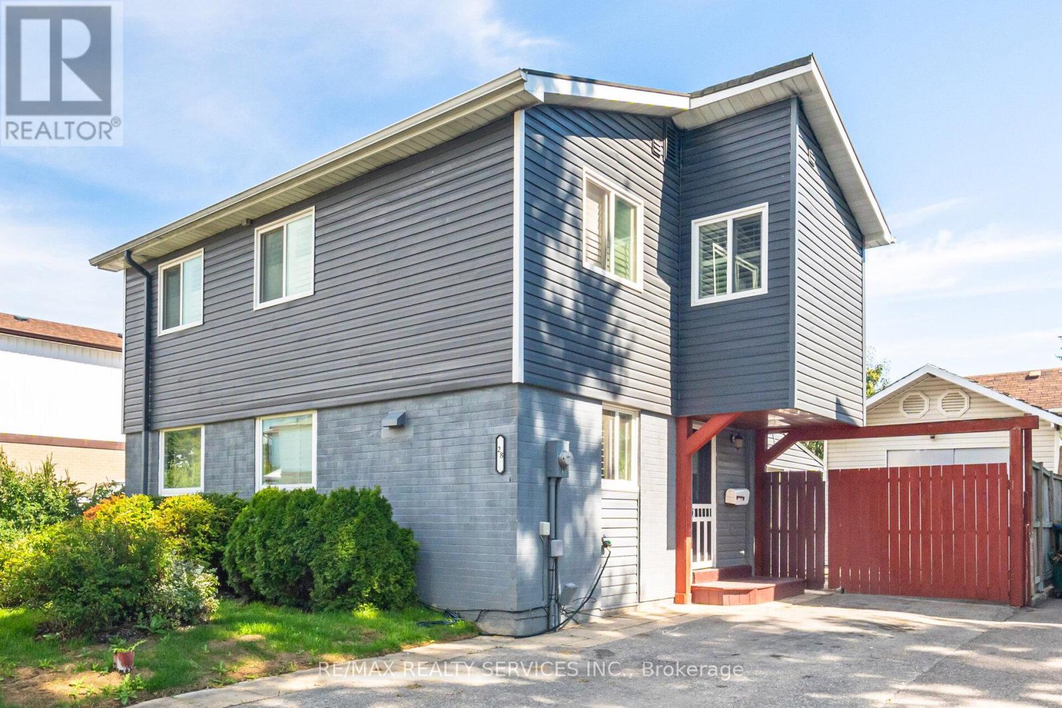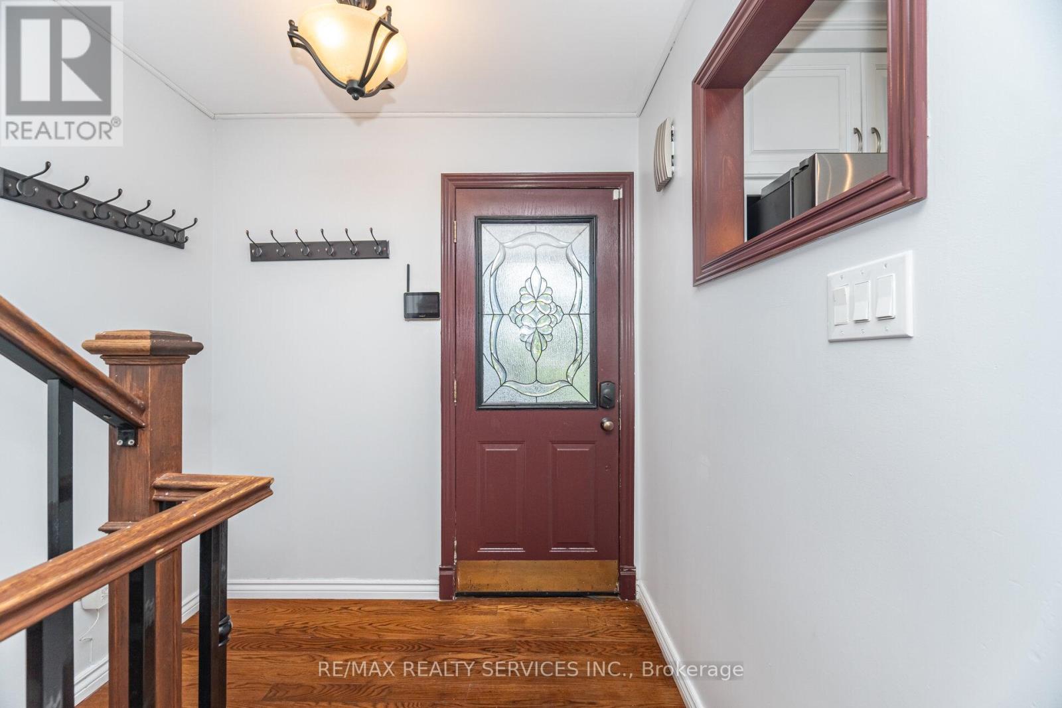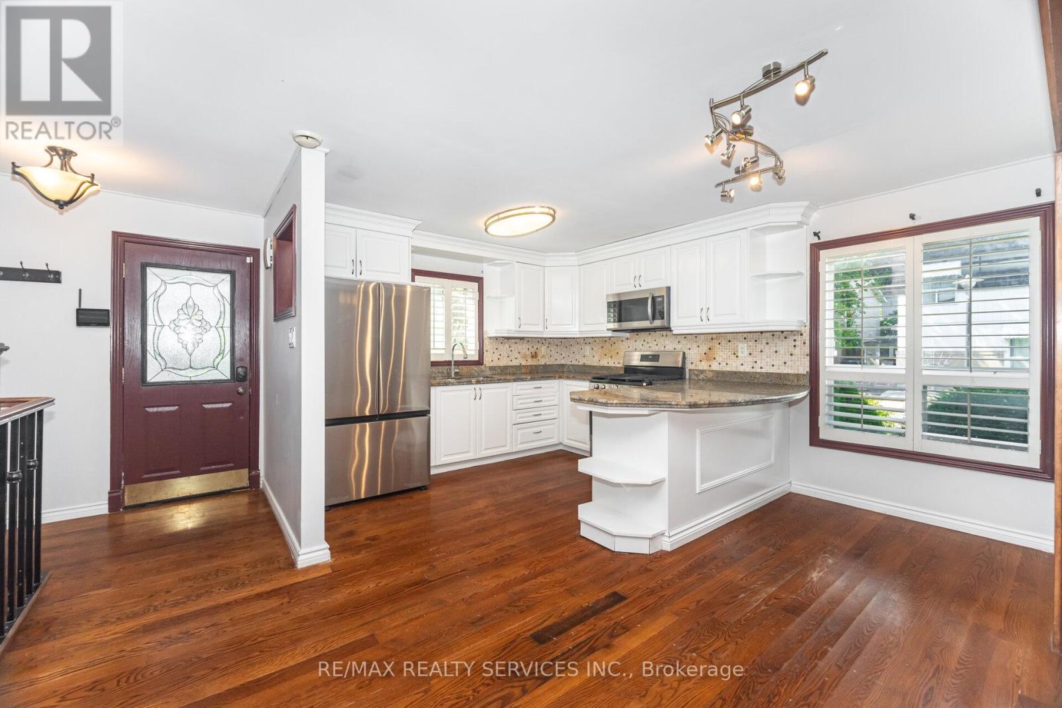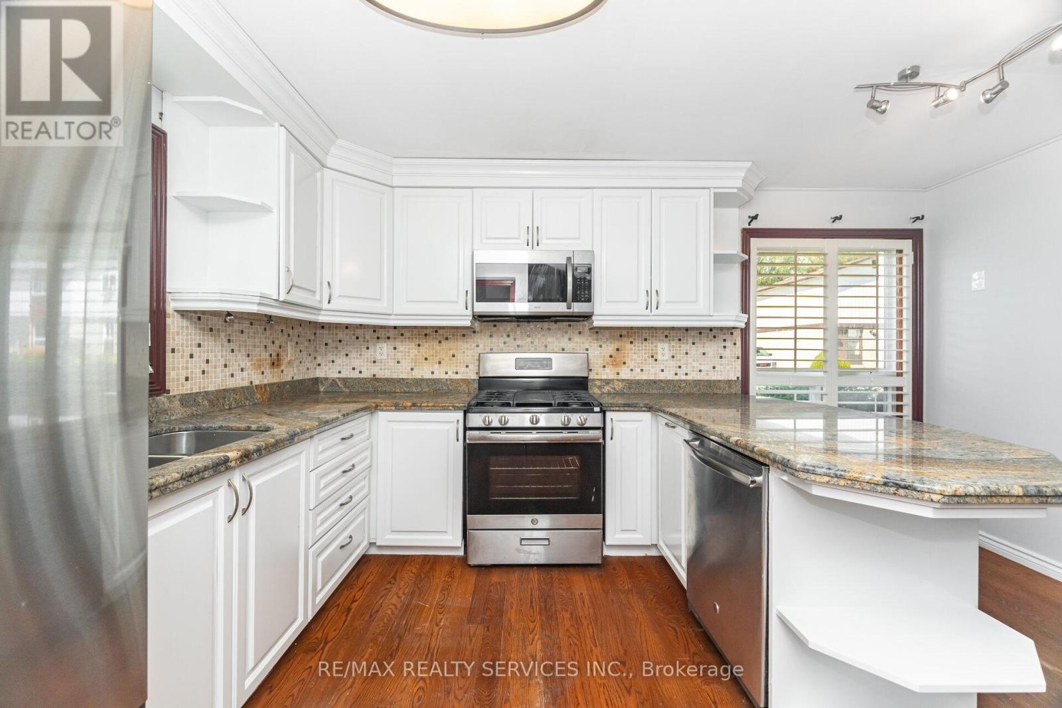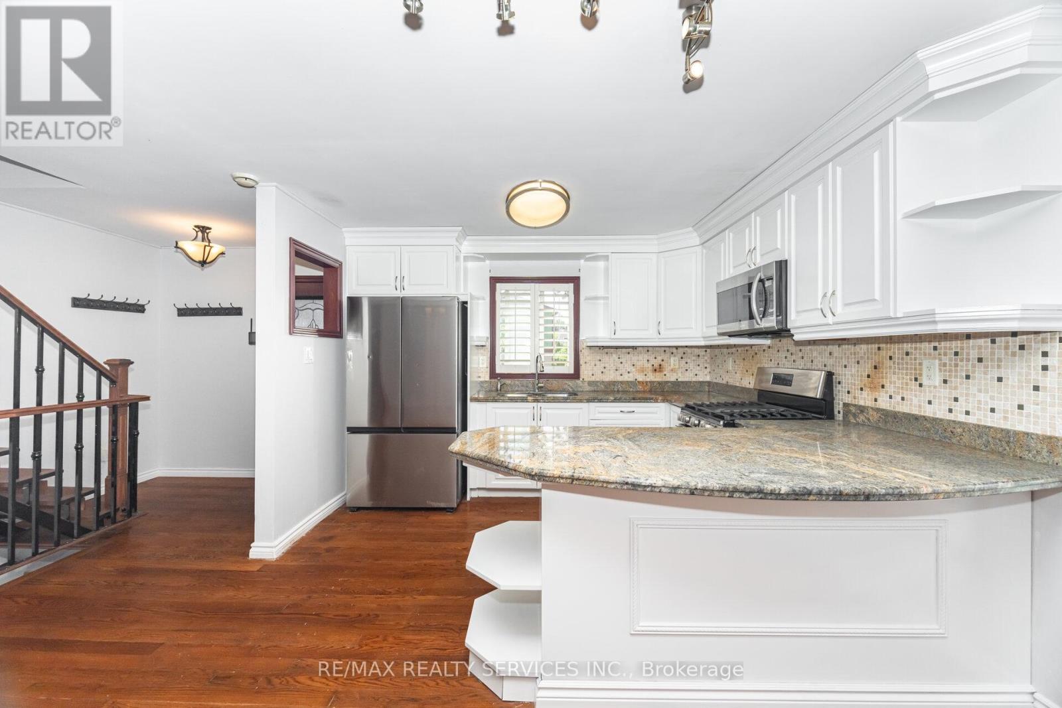28 Homeland Court Brampton, Ontario L6S 1R8
$684,900
Welcome to This Beautiful Detached home located on a family friendly court in desirable central location of Brampton. This well maintained 3 Bedroom, 2 Washroom ready to move in home is recently painted. Hardwood and laminate flooring thru out main and second floor, ceramic floors in basement, No carpet in the house , Upgraded Kitchen with New SS appliances, & Granite counter. California Shutters thru out, pot lights, crown moldings, Oak staircase. This property has a rare to find detached garage and long driveway. Finished basement has a recreation room and a den, 3 pc bath . Perfect for entertainment or additional living space for extended family. Located near to transit, schools, Bramalea City Center, Bramalea GO bus terminal, Chinguacousy park. Hwys 410 and 407 are just minutes away.This house is a must see . It is equally good for first Time Buyers and Investors.Please note some of the pictures have virtual staging (id:60365)
Property Details
| MLS® Number | W12377812 |
| Property Type | Single Family |
| Community Name | Central Park |
| Features | Carpet Free |
| ParkingSpaceTotal | 4 |
Building
| BathroomTotal | 2 |
| BedroomsAboveGround | 3 |
| BedroomsBelowGround | 1 |
| BedroomsTotal | 4 |
| Appliances | Dishwasher, Dryer, Microwave, Stove, Washer, Refrigerator |
| BasementDevelopment | Finished |
| BasementType | N/a (finished) |
| ConstructionStyleAttachment | Detached |
| CoolingType | Wall Unit |
| ExteriorFinish | Vinyl Siding |
| FireplacePresent | Yes |
| FlooringType | Hardwood, Laminate, Ceramic |
| HeatingFuel | Natural Gas |
| HeatingType | Other |
| StoriesTotal | 2 |
| SizeInterior | 1100 - 1500 Sqft |
| Type | House |
| UtilityWater | Municipal Water |
Parking
| Detached Garage | |
| Garage |
Land
| Acreage | No |
| Sewer | Sanitary Sewer |
| SizeDepth | 69 Ft ,6 In |
| SizeFrontage | 39 Ft ,1 In |
| SizeIrregular | 39.1 X 69.5 Ft |
| SizeTotalText | 39.1 X 69.5 Ft |
Rooms
| Level | Type | Length | Width | Dimensions |
|---|---|---|---|---|
| Second Level | Primary Bedroom | 5.07 m | 3.51 m | 5.07 m x 3.51 m |
| Second Level | Bedroom 2 | 4.25 m | 2.86 m | 4.25 m x 2.86 m |
| Second Level | Bedroom 3 | 3.27 m | 2.51 m | 3.27 m x 2.51 m |
| Basement | Recreational, Games Room | 4.49 m | 3.31 m | 4.49 m x 3.31 m |
| Basement | Den | 4.21 m | 3.2 m | 4.21 m x 3.2 m |
| Main Level | Living Room | 5.69 m | 3.3 m | 5.69 m x 3.3 m |
| Main Level | Kitchen | 4.34 m | 3.4 m | 4.34 m x 3.4 m |
| Main Level | Eating Area | 4.34 m | 3.4 m | 4.34 m x 3.4 m |
| Main Level | Family Room | 6.85 m | 3.25 m | 6.85 m x 3.25 m |
https://www.realtor.ca/real-estate/28807158/28-homeland-court-brampton-central-park-central-park
Arun Batra
Broker
295 Queen Street East
Brampton, Ontario L6W 3R1

