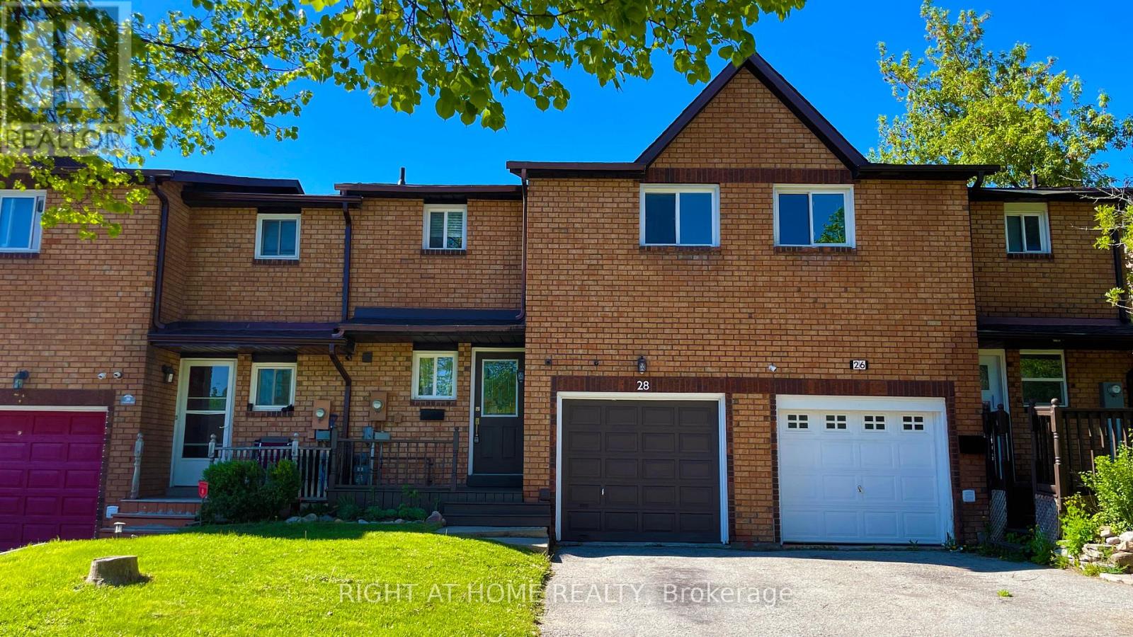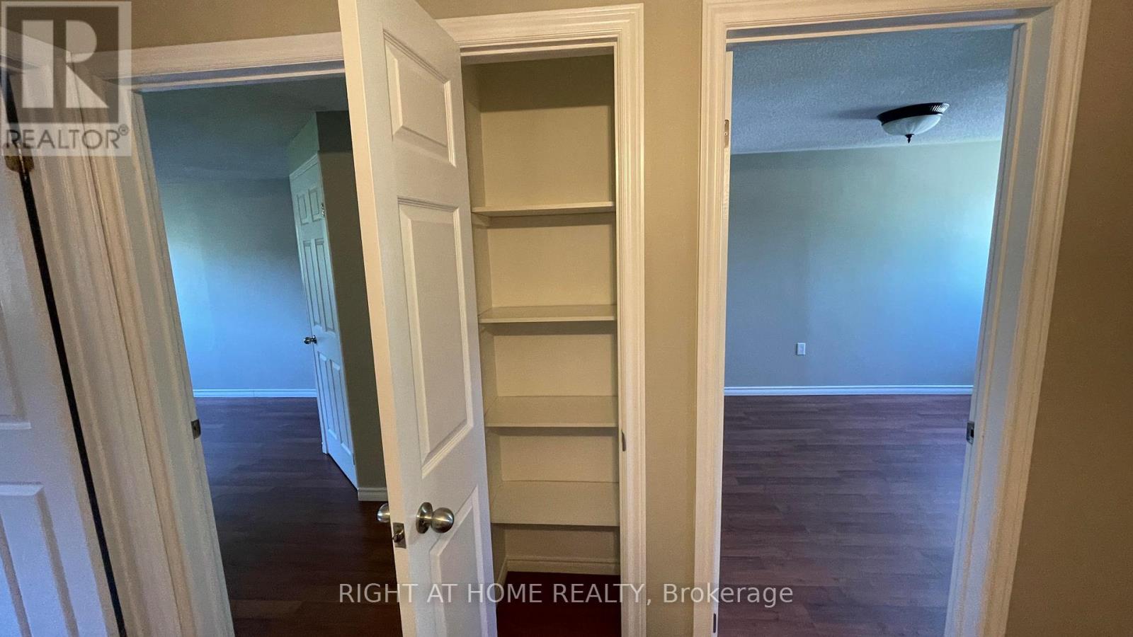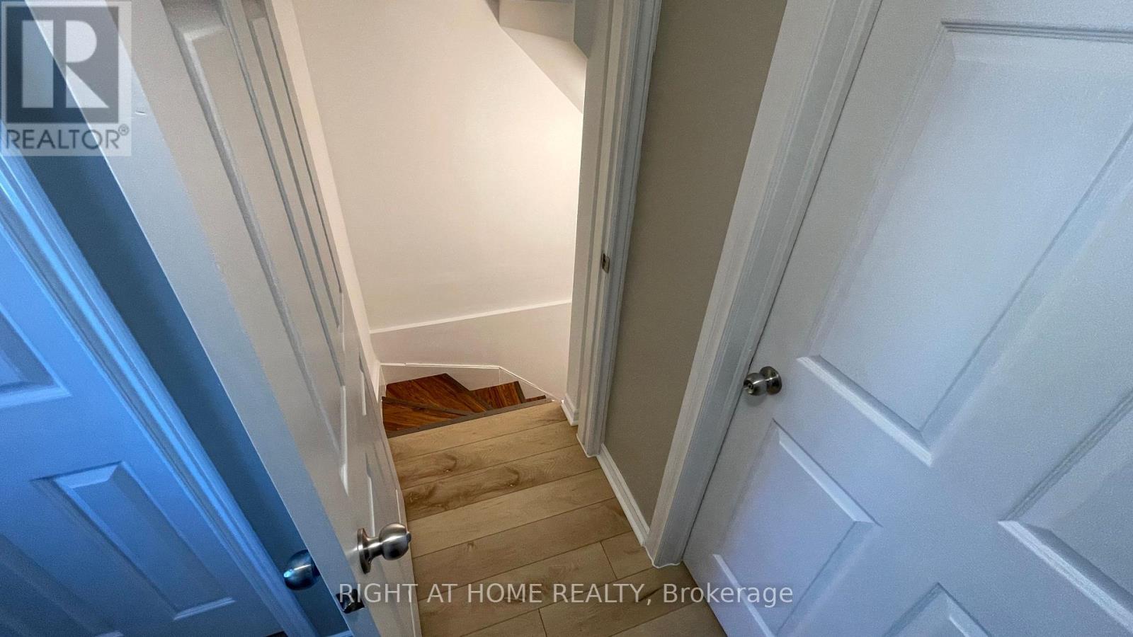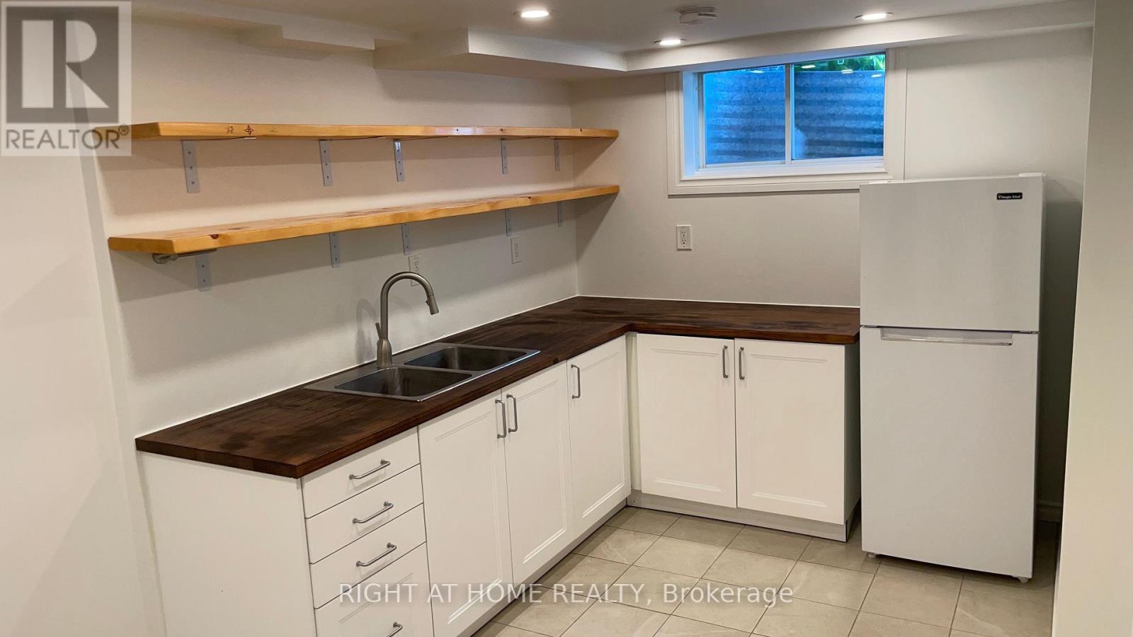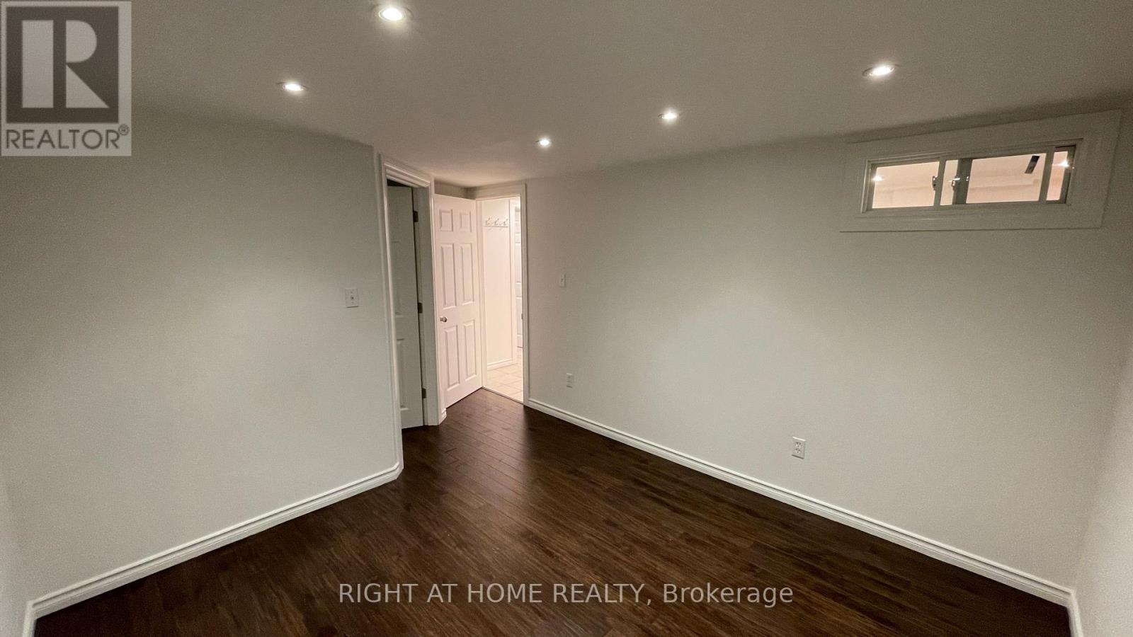28 Golfdale Road Barrie, Ontario L4N 6R5
4 Bedroom
3 Bathroom
1100 - 1500 sqft
Fireplace
Baseboard Heaters
$649,000
Immaculate Freehold Townhouse Has 3 Generous Sized Bedrooms, 3 Baths & Finished Basement W/ Kitchen, Bedroom, Bathroom. Many Updates: Freshly Painted, Kitchen W/Granite Counters, New Flooring, Light Fixtures, Switches & Trim. Inside Access To Garage W/ Loft & Opener. Shingles 2019. Quick Closing Available. Walking Distance To Amenities & Quick Hwy Access. 10+ (id:60365)
Property Details
| MLS® Number | S12174163 |
| Property Type | Single Family |
| Community Name | Bayfield |
| EquipmentType | Water Heater - Gas |
| ParkingSpaceTotal | 1 |
| RentalEquipmentType | Water Heater - Gas |
Building
| BathroomTotal | 3 |
| BedroomsAboveGround | 3 |
| BedroomsBelowGround | 1 |
| BedroomsTotal | 4 |
| BasementDevelopment | Finished |
| BasementType | N/a (finished) |
| ConstructionStyleAttachment | Attached |
| ExteriorFinish | Brick |
| FireplacePresent | Yes |
| FlooringType | Laminate |
| FoundationType | Concrete |
| HalfBathTotal | 1 |
| HeatingFuel | Electric |
| HeatingType | Baseboard Heaters |
| StoriesTotal | 2 |
| SizeInterior | 1100 - 1500 Sqft |
| Type | Row / Townhouse |
| UtilityWater | Municipal Water |
Parking
| Garage |
Land
| Acreage | No |
| Sewer | Sanitary Sewer |
| SizeDepth | 104 Ft ,10 In |
| SizeFrontage | 20 Ft ,7 In |
| SizeIrregular | 20.6 X 104.9 Ft |
| SizeTotalText | 20.6 X 104.9 Ft |
Rooms
| Level | Type | Length | Width | Dimensions |
|---|---|---|---|---|
| Second Level | Primary Bedroom | 4.06 m | 3.05 m | 4.06 m x 3.05 m |
| Second Level | Bedroom 2 | 3.94 m | 2.84 m | 3.94 m x 2.84 m |
| Second Level | Bedroom 3 | 4.04 m | 3.05 m | 4.04 m x 3.05 m |
| Basement | Kitchen | 1 m | 1 m | 1 m x 1 m |
| Basement | Dining Room | 1 m | 1 m | 1 m x 1 m |
| Basement | Living Room | 1 m | 1 m | 1 m x 1 m |
| Basement | Bedroom 4 | 1 m | 1 m | 1 m x 1 m |
| Main Level | Dining Room | 3.07 m | 2.64 m | 3.07 m x 2.64 m |
| Main Level | Living Room | 4.75 m | 3.1 m | 4.75 m x 3.1 m |
| Main Level | Kitchen | 2.91 m | 2.69 m | 2.91 m x 2.69 m |
https://www.realtor.ca/real-estate/28368448/28-golfdale-road-barrie-bayfield-bayfield
Mikhail Chernyshov
Broker
Right At Home Realty
1550 16th Avenue Bldg B Unit 3 & 4
Richmond Hill, Ontario L4B 3K9
1550 16th Avenue Bldg B Unit 3 & 4
Richmond Hill, Ontario L4B 3K9

