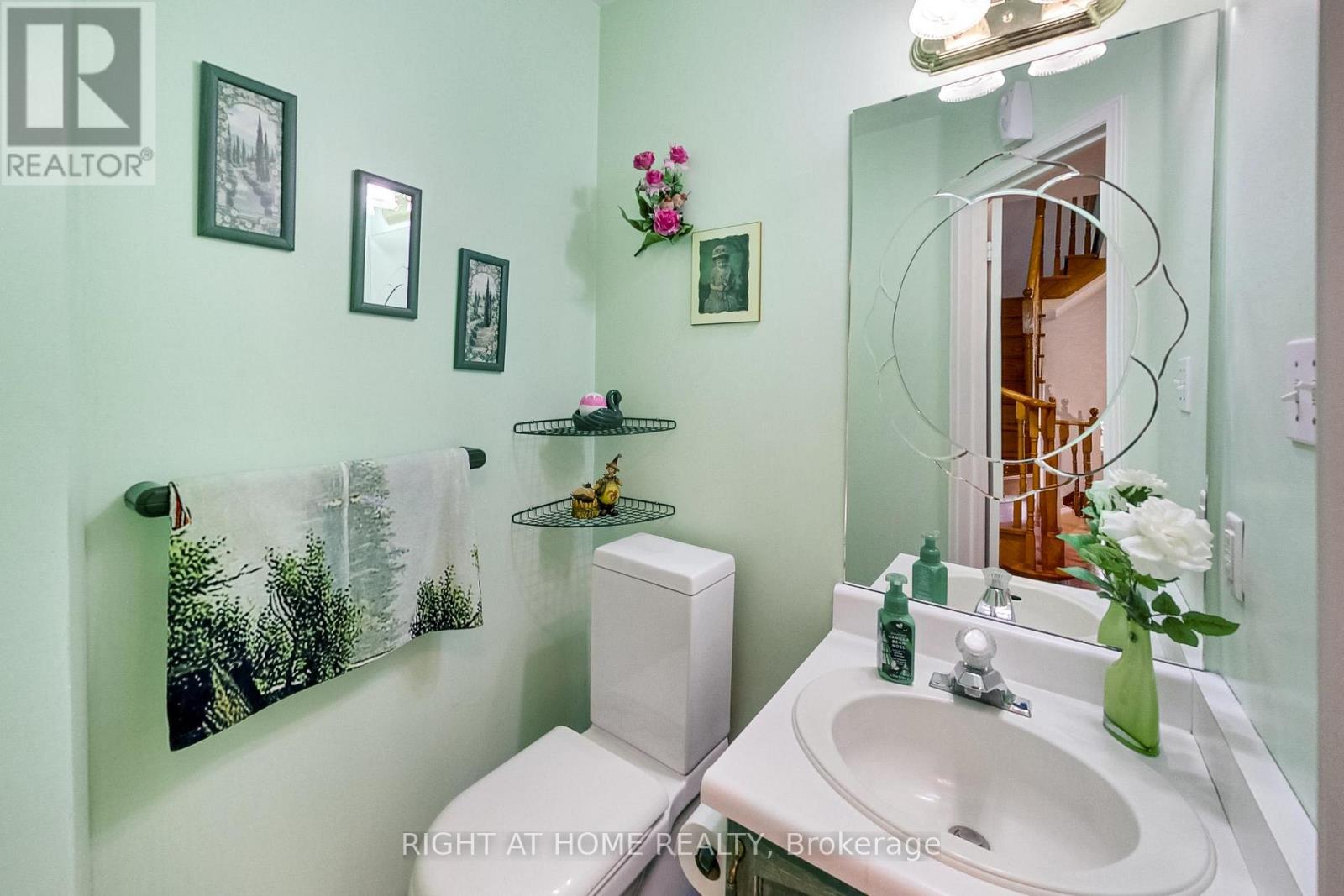28 Foxtail Ridge Newmarket, Ontario L3X 1Z6
$1,025,000
*Welcome to 28 Foxtail Ridge- A Blend of Character and Comfort in Armitage Village.* Nestled in one of Newmarket's most sought-after family communities, this well-cared-for semi-detached residence has remained in the hands of its original owners. Featuring three generously sized bedrooms, three bathrooms, and a fully finished basement, this home delivers a harmonious blend of warmth, functionality, and timeless appeal. Natural light floods the main level, showcasing rich hardwood flooring and a fluid design that seamlessly connects the living room, dining space, and kitchen, making it perfect for both daily life and hosting loved ones. Step through to your private backyard retreat, where a spacious deck overlooks a lush garden filled with mature fruit trees- cherry, sour cherry, pear, and peach- creating a peaceful outdoor escape. Upstairs, the inviting primary bedroom features a walk-in closet and a 4-piece en-suite, while two additional rooms and a full bath provide versatility for children, guests, or a home office. The finished lower level enhances the living space with a welcoming recreation room, a dedicated laundry area, a cold room, and a relaxing sauna ideal for unwinding at the end of the day. Ideally positioned near nature trails, schools, parks, shopping, restaurants, and public transportation, this home offers both comfort and connection. Upgrades over the years include: Roof (2021), Main Bathroom (2023), Refurbished Furnace (2010), and updated upstairs windows. More than just a place to live, this is a lifestyle worth embracing! (id:60365)
Property Details
| MLS® Number | N12209666 |
| Property Type | Single Family |
| Community Name | Armitage |
| Features | Irregular Lot Size, Carpet Free |
| ParkingSpaceTotal | 3 |
Building
| BathroomTotal | 3 |
| BedroomsAboveGround | 3 |
| BedroomsTotal | 3 |
| Appliances | Dishwasher, Dryer, Stove, Washer, Window Coverings, Refrigerator |
| BasementDevelopment | Finished |
| BasementType | N/a (finished) |
| ConstructionStyleAttachment | Semi-detached |
| CoolingType | Central Air Conditioning |
| ExteriorFinish | Brick, Vinyl Siding |
| FireplacePresent | Yes |
| FlooringType | Ceramic, Hardwood, Laminate |
| FoundationType | Concrete |
| HalfBathTotal | 1 |
| HeatingFuel | Natural Gas |
| HeatingType | Forced Air |
| StoriesTotal | 2 |
| SizeInterior | 1100 - 1500 Sqft |
| Type | House |
| UtilityWater | Municipal Water |
Parking
| Attached Garage | |
| Garage |
Land
| Acreage | No |
| Sewer | Sanitary Sewer |
| SizeDepth | 100 Ft ,6 In |
| SizeFrontage | 15 Ft ,7 In |
| SizeIrregular | 15.6 X 100.5 Ft |
| SizeTotalText | 15.6 X 100.5 Ft |
Rooms
| Level | Type | Length | Width | Dimensions |
|---|---|---|---|---|
| Second Level | Primary Bedroom | 3.6 m | 4.4 m | 3.6 m x 4.4 m |
| Second Level | Bedroom 3 | 2.6 m | 4.5 m | 2.6 m x 4.5 m |
| Basement | Recreational, Games Room | 4.1 m | 7.5 m | 4.1 m x 7.5 m |
| Ground Level | Kitchen | 2.3 m | 3.4 m | 2.3 m x 3.4 m |
| Ground Level | Dining Room | 2.6 m | 4.1 m | 2.6 m x 4.1 m |
| Ground Level | Living Room | 4.1 m | 5.6 m | 4.1 m x 5.6 m |
| Ground Level | Bedroom 2 | 3.5 m | 4.4 m | 3.5 m x 4.4 m |
https://www.realtor.ca/real-estate/28445018/28-foxtail-ridge-newmarket-armitage-armitage
Kate Kozikowski
Salesperson
16850 Yonge Street #6b
Newmarket, Ontario L3Y 0A3

























