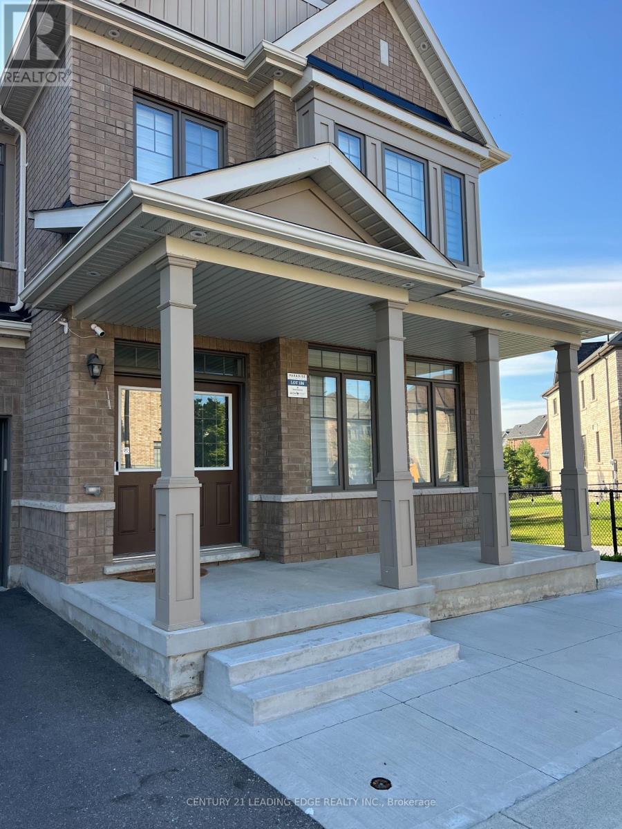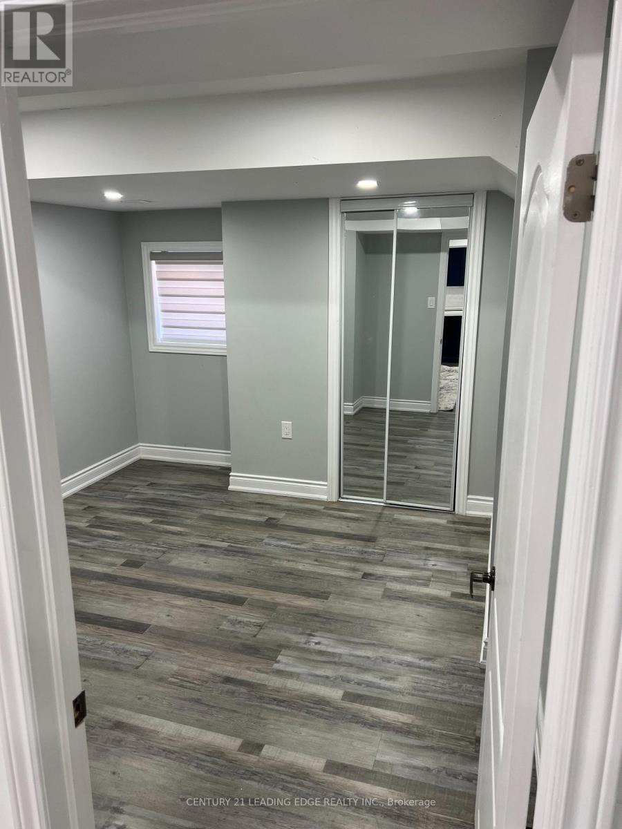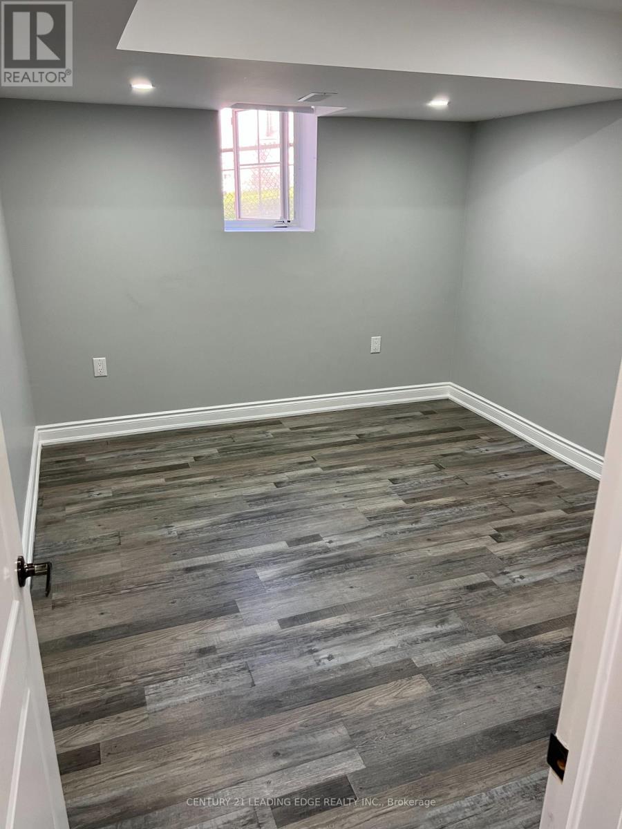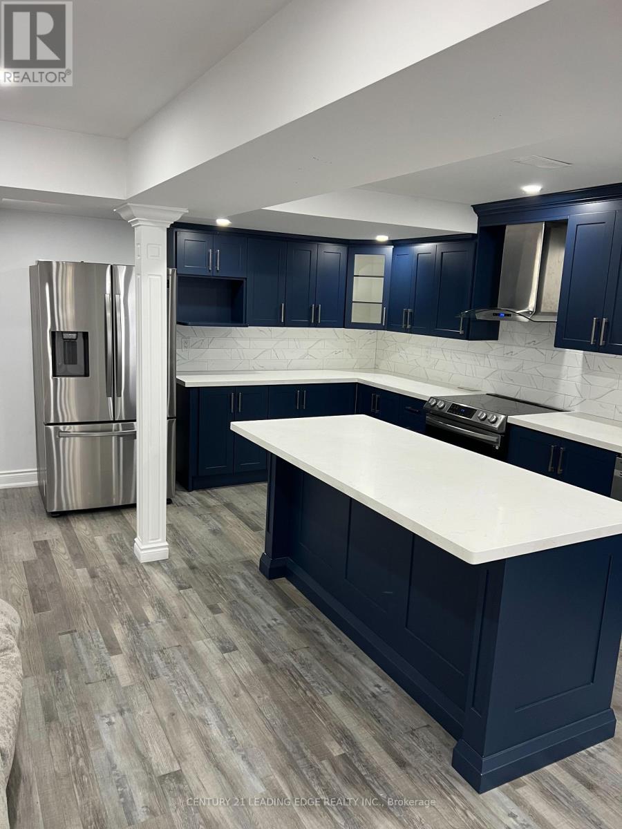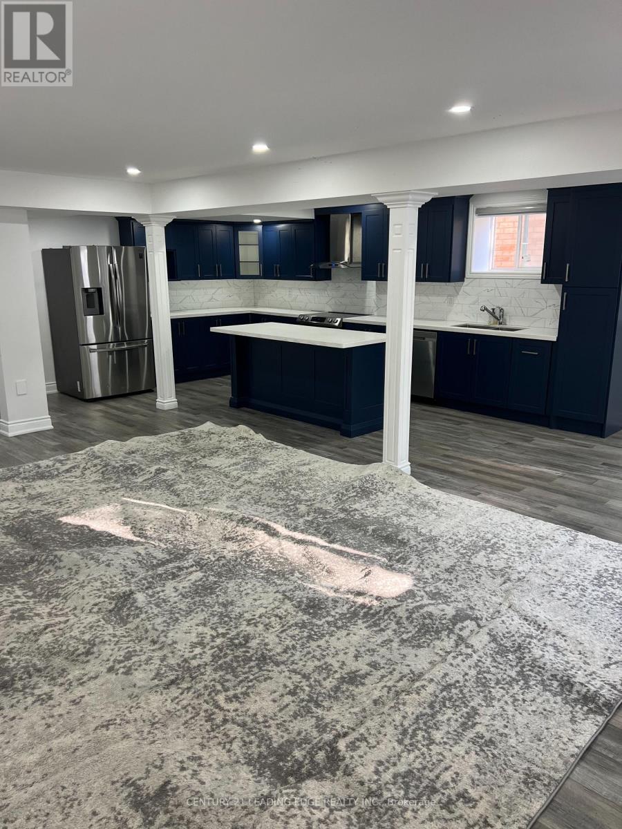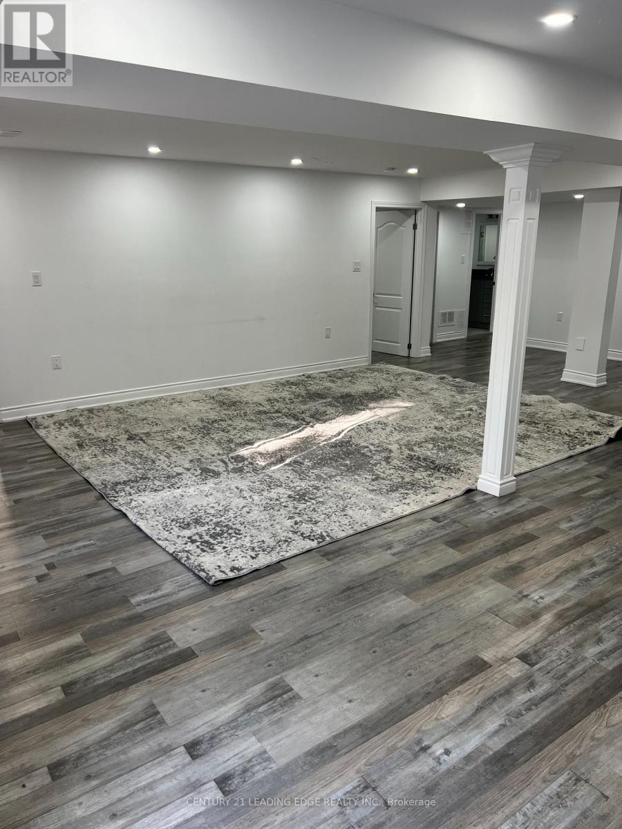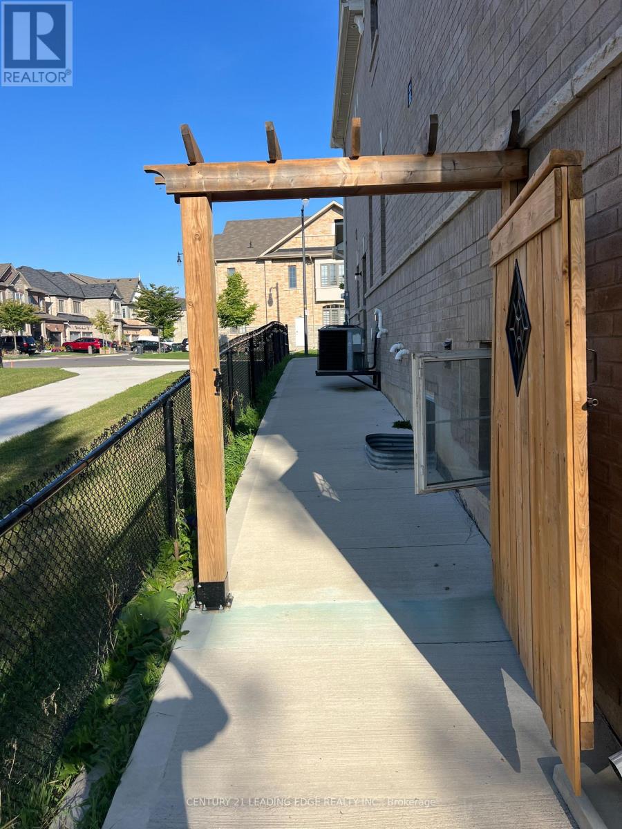28 Ezra Crescent Brampton, Ontario L7A 5A6
$2,100 Monthly
Welcome to this expansive and beautifully finished 2-bedroom basement apartment, ideally located in one of Brampton's most desirable neighborhoods near Mount Pleasant GO Station. This bright and spacious legal basement unit is part of a luxury home on a quiet, family-friendly crescent, offering the perfect combination of comfort, privacy, and convenience. Featuring two generously-sized bedrooms, an open-concept living and dining area, modern finishes throughout, a full kitchen with appliances, and private in-suite laundry, this unit is thoughtfully designed to meet all your living needs. With its own separate entrance, the space provides a high level of independence and comfort. It's a perfect fit for professionals, couples, or small families looking for a clean, well-maintained home in a peaceful setting. 20% of utilities are extra. Located just minutes from schools, parks, trails, shopping, and transit, this premium unit is a rare find in Brampton.. (id:60365)
Property Details
| MLS® Number | W12407787 |
| Property Type | Single Family |
| Community Name | Northwest Brampton |
| AmenitiesNearBy | Hospital, Park, Public Transit, Schools |
| CommunityFeatures | School Bus |
| Features | Flat Site |
| ParkingSpaceTotal | 4 |
Building
| BathroomTotal | 1 |
| BedroomsAboveGround | 2 |
| BedroomsTotal | 2 |
| Amenities | Fireplace(s) |
| Appliances | Oven - Built-in, Central Vacuum, Dishwasher, Dryer, Stove, Washer, Refrigerator |
| BasementDevelopment | Finished |
| BasementFeatures | Walk Out, Separate Entrance |
| BasementType | N/a (finished), N/a |
| ConstructionStyleAttachment | Detached |
| CoolingType | Central Air Conditioning |
| ExteriorFinish | Brick, Stone |
| FireProtection | Smoke Detectors |
| FireplacePresent | Yes |
| FoundationType | Unknown |
| HeatingFuel | Natural Gas |
| HeatingType | Forced Air |
| StoriesTotal | 2 |
| SizeInterior | 3500 - 5000 Sqft |
| Type | House |
| UtilityWater | Municipal Water |
Parking
| Attached Garage | |
| Garage |
Land
| Acreage | No |
| LandAmenities | Hospital, Park, Public Transit, Schools |
| Sewer | Sanitary Sewer |
| SizeDepth | 93 Ft |
| SizeFrontage | 50 Ft ,2 In |
| SizeIrregular | 50.2 X 93 Ft |
| SizeTotalText | 50.2 X 93 Ft |
Rooms
| Level | Type | Length | Width | Dimensions |
|---|---|---|---|---|
| Basement | Kitchen | Measurements not available | ||
| Basement | Recreational, Games Room | Measurements not available | ||
| Basement | Bedroom | Measurements not available | ||
| Basement | Bedroom 2 | Measurements not available |
Azeez Kassim
Salesperson
6375 Dixie Rd #102
Mississauga, Ontario L5T 2E5

