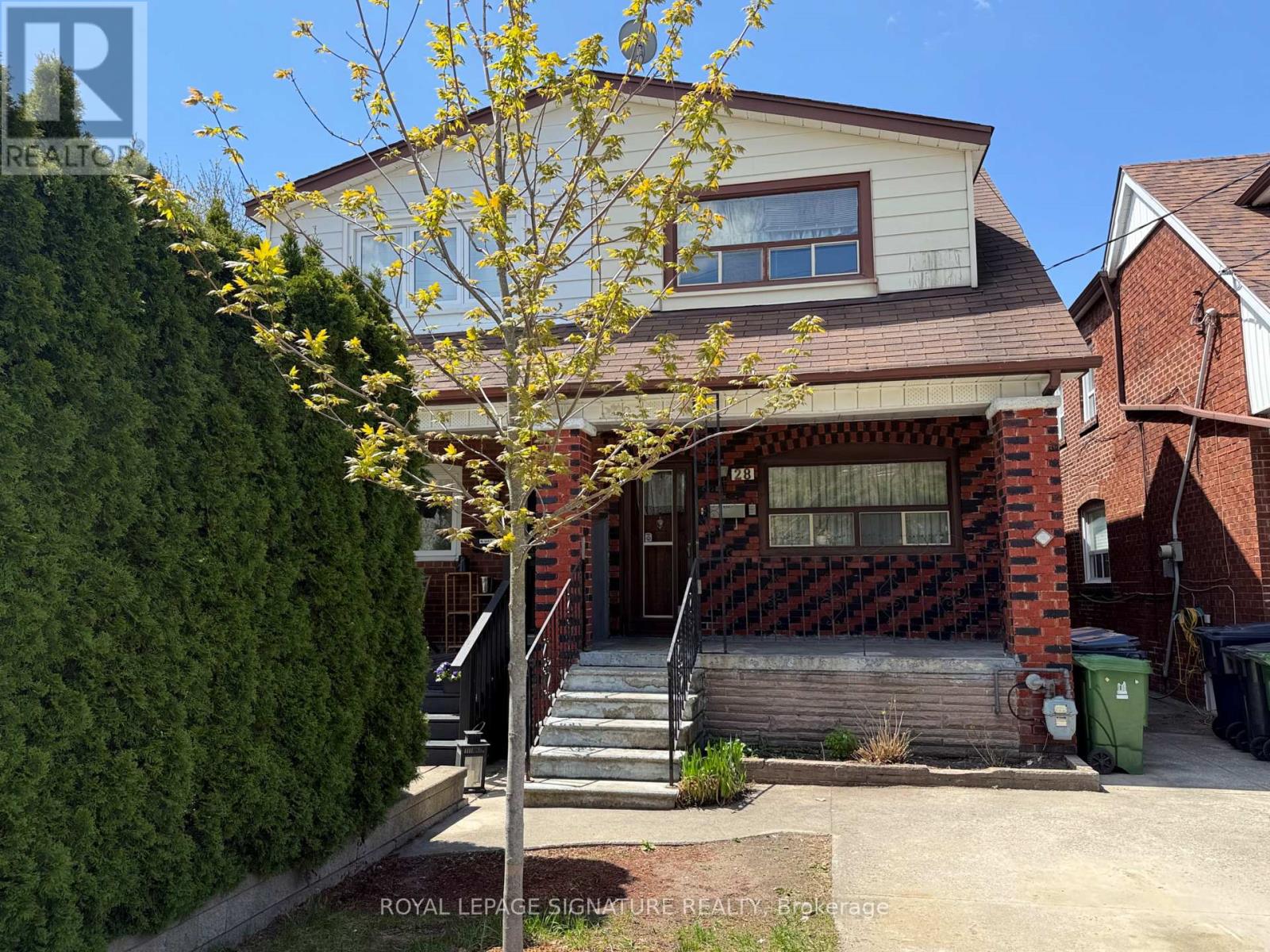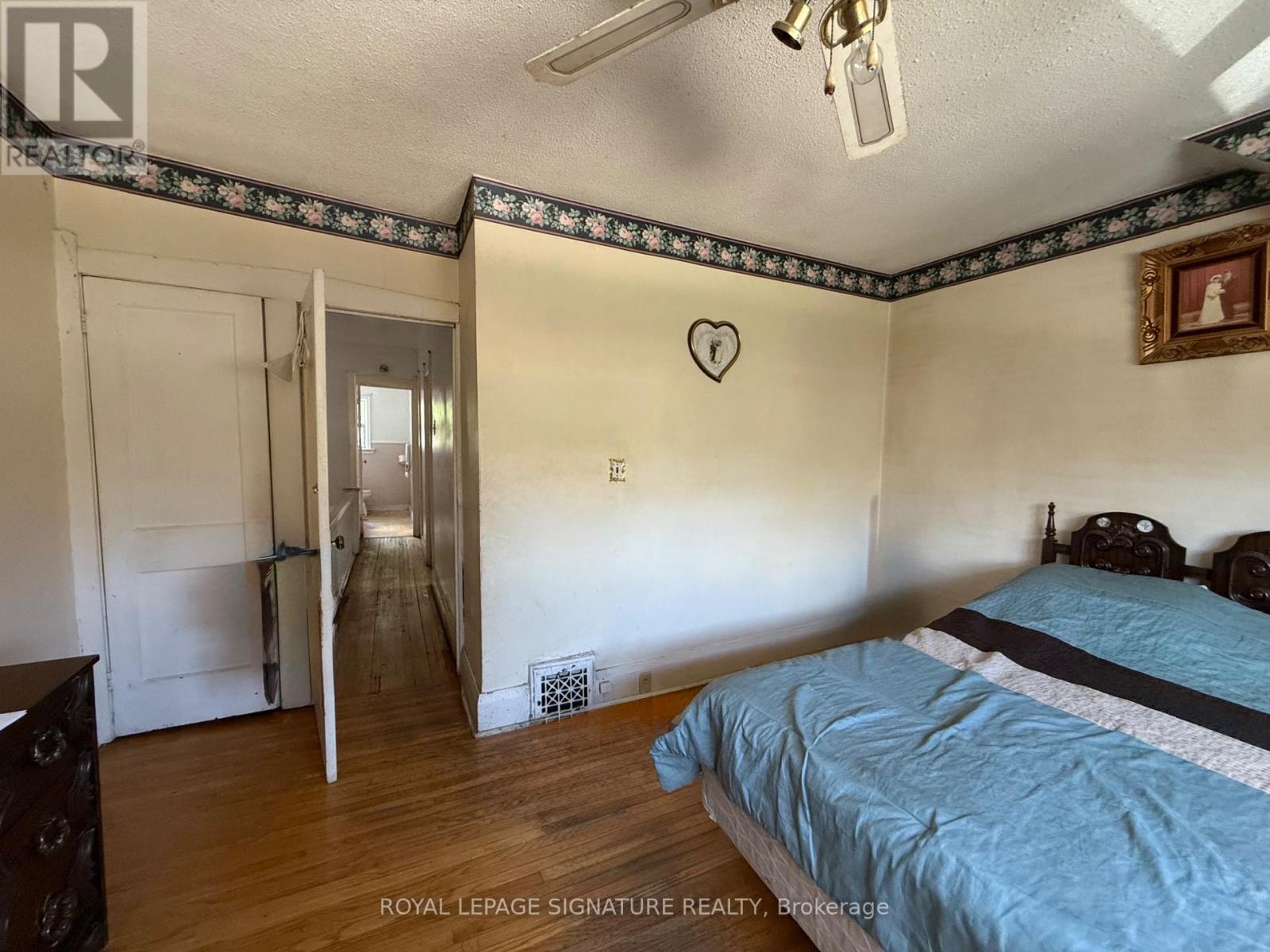28 Durant Avenue Toronto, Ontario M4J 4V9
$899,000
East York Urban-Suburban Balance: offering a blend of urban convenience and residential tranquillity. This 3-bedroom.2-bath detached home offers exceptional potential on a quiet. family-friendly street just minutes from the Danforth, lively restaurants. cafes, and shops. A quick drive to downtown, DVP, schools,Hospital,and top local parks, including Taylor Creek Park, Stan Wadlow Park, and Dieppe Park. Situated on a deep lot with two-car parking, the home features a partially finished basement, an upgraded 100-amp panel, and a high-efficiency furnace and A/C. The area is rich in recreation; residents enjoy baseball, soccer. tennis, skating, swimming, and biking across nearby park facilities.Whether you're first time homebuyer, upsizing, investor,builder, or end-user, ready to transform a space into your dream home. (id:60365)
Property Details
| MLS® Number | E12148173 |
| Property Type | Single Family |
| Community Name | Danforth Village-East York |
| Features | Paved Yard |
| ParkingSpaceTotal | 2 |
| Structure | Patio(s), Porch |
Building
| BathroomTotal | 2 |
| BedroomsAboveGround | 3 |
| BedroomsTotal | 3 |
| Age | 51 To 99 Years |
| Appliances | Dryer, Stove, Washer, Refrigerator |
| BasementDevelopment | Partially Finished |
| BasementType | Full (partially Finished) |
| ConstructionStyleAttachment | Semi-detached |
| CoolingType | Central Air Conditioning |
| ExteriorFinish | Brick |
| FoundationType | Block |
| HalfBathTotal | 1 |
| HeatingFuel | Natural Gas |
| HeatingType | Forced Air |
| StoriesTotal | 2 |
| SizeInterior | 1100 - 1500 Sqft |
| Type | House |
| UtilityWater | Municipal Water |
Parking
| Detached Garage | |
| Garage |
Land
| Acreage | No |
| Sewer | Sanitary Sewer |
| SizeDepth | 95 Ft |
| SizeFrontage | 18 Ft ,6 In |
| SizeIrregular | 18.5 X 95 Ft |
| SizeTotalText | 18.5 X 95 Ft |
Rooms
| Level | Type | Length | Width | Dimensions |
|---|---|---|---|---|
| Second Level | Primary Bedroom | 3.35 m | 4.24 m | 3.35 m x 4.24 m |
| Second Level | Bedroom 2 | 3.29 m | 2.56 m | 3.29 m x 2.56 m |
| Second Level | Bedroom 3 | 3.47 m | 2.56 m | 3.47 m x 2.56 m |
| Basement | Laundry Room | 2.74 m | 3.35 m | 2.74 m x 3.35 m |
| Basement | Bedroom | 3.84 m | 6.7 m | 3.84 m x 6.7 m |
| Ground Level | Living Room | 3.84 m | 3.05 m | 3.84 m x 3.05 m |
| Ground Level | Dining Room | 3.96 m | 2.5 m | 3.96 m x 2.5 m |
| Ground Level | Kitchen | 4.15 m | 2.58 m | 4.15 m x 2.58 m |
Angelo Aritzakis
Salesperson
8 Sampson Mews Suite 201 The Shops At Don Mills
Toronto, Ontario M3C 0H5











