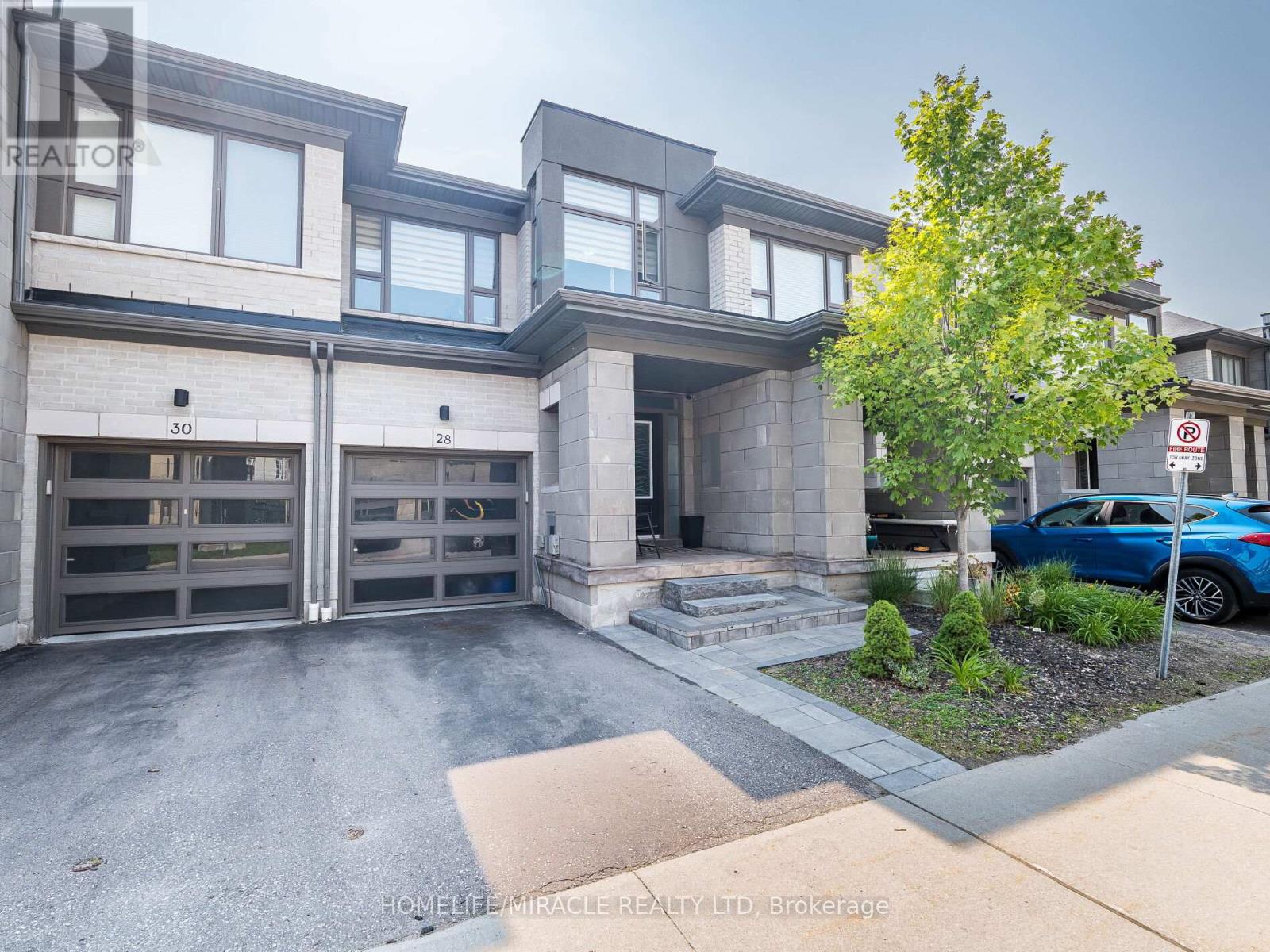28 Donald Fleming Way Whitby, Ontario L1R 0N8
$849,900Maintenance, Common Area Maintenance, Parking, Water
$292.38 Monthly
Maintenance, Common Area Maintenance, Parking, Water
$292.38 MonthlyWelcome to 28 Donald Fleming Way, a beautifully upgraded townhome in the heart of Whitby offering 3 spacious bedrooms and 2.5 baths. From the moment you enter, you're greeted by a wide, open-concept foyer that flows seamlessly into a bright and airy main floor layout perfect for both everyday living and entertaining. The eat-in kitchen features quartz countertops, stainless steel appliances including a gas stove and hood fan, and an extra pantry for added storage. From the breakfast area, walk out to a professionally finished stone patio with no homes behind just open park space for total privacy and relaxation. The living area is enhanced by an electric fireplace and two built-in speakers, creating a cozy and inviting atmosphere. Upstairs, the primary suite boasts a double walk-in closet and a luxurious ensuite with a double vanity and deep soaker tub. Additional highlights include a garage entry into the home, a rough-in for a 3-piece bath in the basement, and a rough-in for a security system. Stylish, functional, and ideally located this home is ready for you to move in and enjoy. (id:60365)
Property Details
| MLS® Number | E12220581 |
| Property Type | Single Family |
| Community Name | Pringle Creek |
| AmenitiesNearBy | Hospital, Park, Public Transit, Schools |
| CommunityFeatures | Pet Restrictions |
| ParkingSpaceTotal | 2 |
Building
| BathroomTotal | 3 |
| BedroomsAboveGround | 3 |
| BedroomsTotal | 3 |
| Age | 0 To 5 Years |
| Appliances | Garage Door Opener Remote(s), Blinds, Dishwasher, Dryer, Garage Door Opener, Hood Fan, Stove, Washer, Refrigerator |
| BasementDevelopment | Unfinished |
| BasementType | Full (unfinished) |
| CoolingType | Central Air Conditioning |
| ExteriorFinish | Brick, Concrete |
| FireplacePresent | Yes |
| FlooringType | Tile, Laminate, Carpeted |
| HalfBathTotal | 1 |
| HeatingFuel | Natural Gas |
| HeatingType | Forced Air |
| StoriesTotal | 2 |
| SizeInterior | 1800 - 1999 Sqft |
| Type | Row / Townhouse |
Parking
| Attached Garage | |
| Garage |
Land
| Acreage | No |
| LandAmenities | Hospital, Park, Public Transit, Schools |
Rooms
| Level | Type | Length | Width | Dimensions |
|---|---|---|---|---|
| Second Level | Primary Bedroom | 5.16 m | 3.73 m | 5.16 m x 3.73 m |
| Second Level | Bedroom 2 | 4.28 m | 2.69 m | 4.28 m x 2.69 m |
| Second Level | Bedroom 3 | 4.08 m | 2.94 m | 4.08 m x 2.94 m |
| Second Level | Laundry Room | Measurements not available | ||
| Main Level | Foyer | 6.19 m | 1.86 m | 6.19 m x 1.86 m |
| Main Level | Kitchen | 3.89 m | 4.69 m | 3.89 m x 4.69 m |
| Main Level | Eating Area | 3.89 m | 4.63 m | 3.89 m x 4.63 m |
| Main Level | Living Room | 3.04 m | 6.51 m | 3.04 m x 6.51 m |
| Main Level | Dining Room | 3.89 m | 4.69 m | 3.89 m x 4.69 m |
https://www.realtor.ca/real-estate/28468668/28-donald-fleming-way-whitby-pringle-creek-pringle-creek
Rishi Sehgal
Broker
1339 Matheson Blvd E.
Mississauga, Ontario L4W 1R1
Shawn Sehgal
Broker
821 Bovaird Dr West #31
Brampton, Ontario L6X 0T9
















































