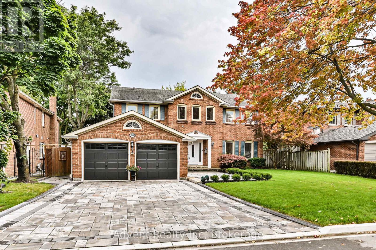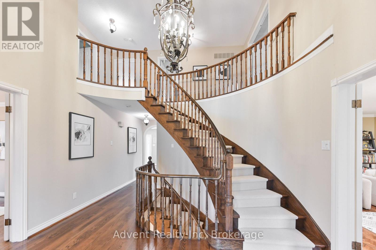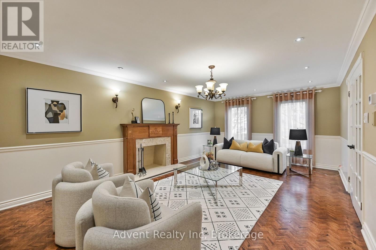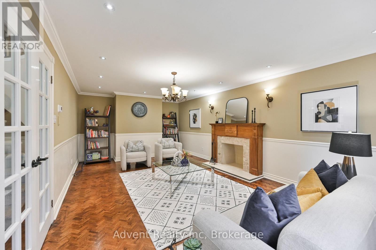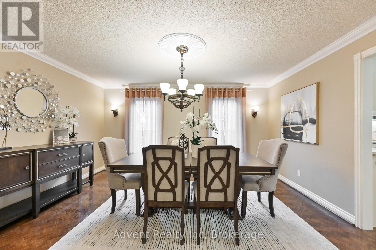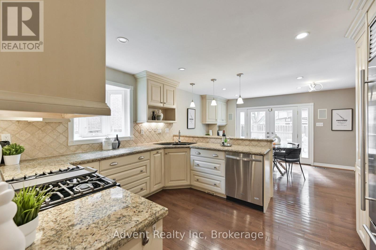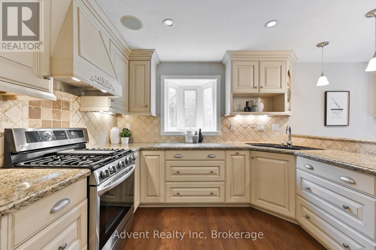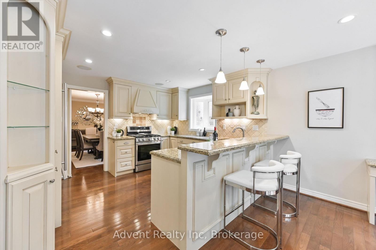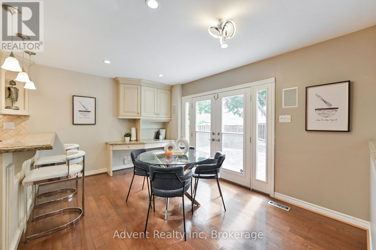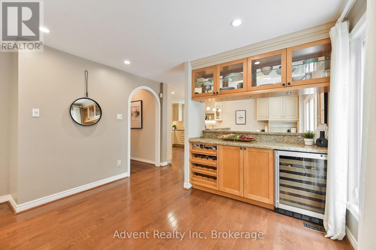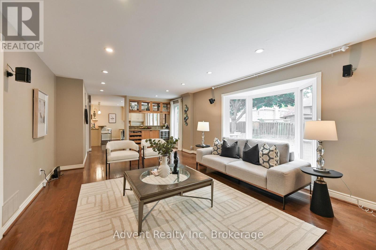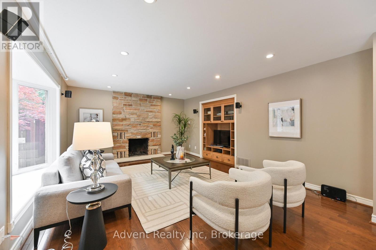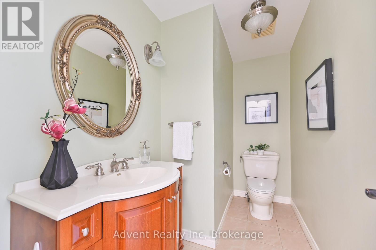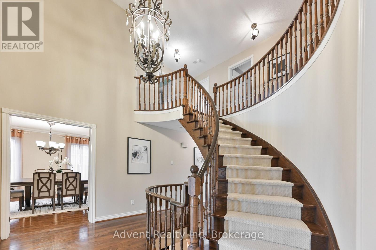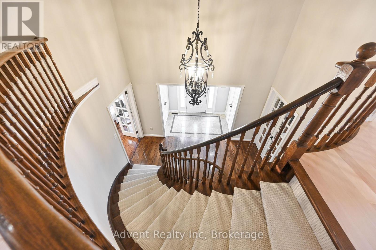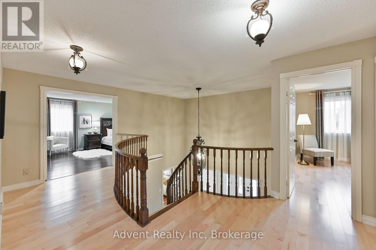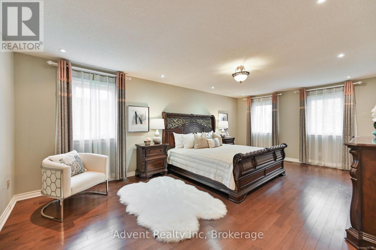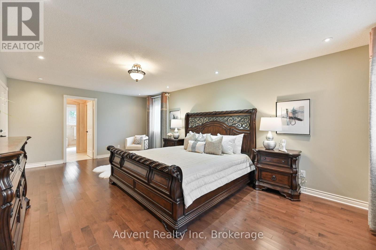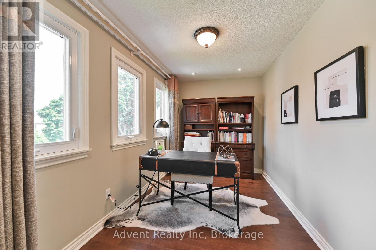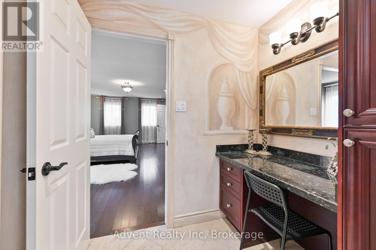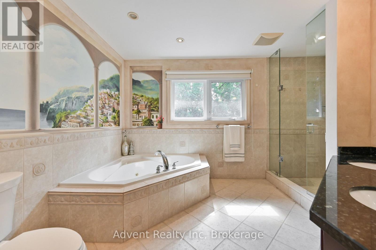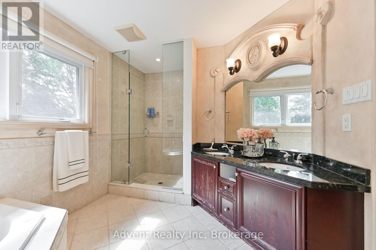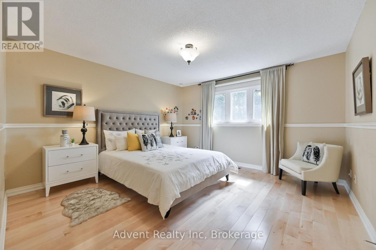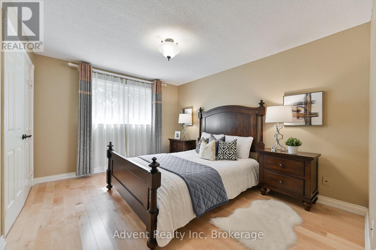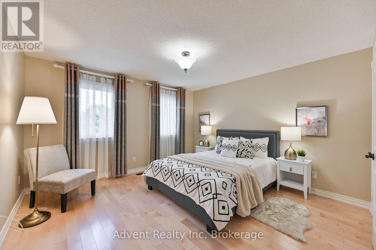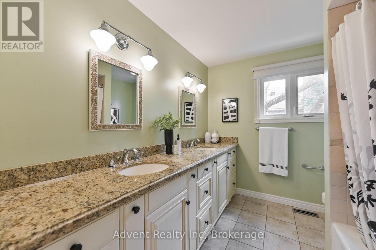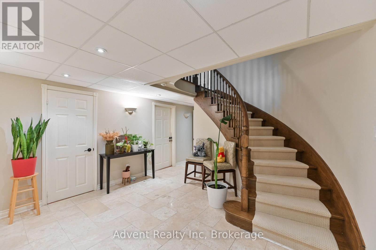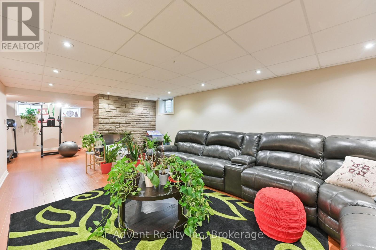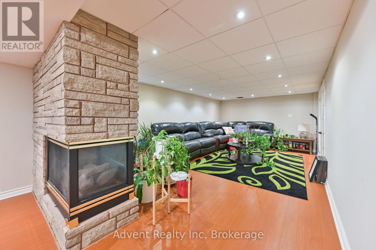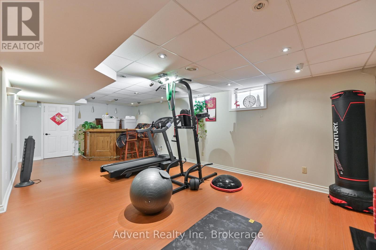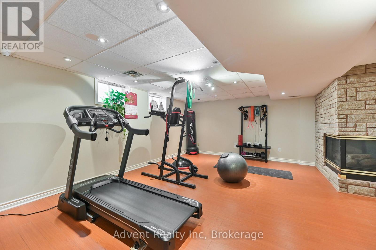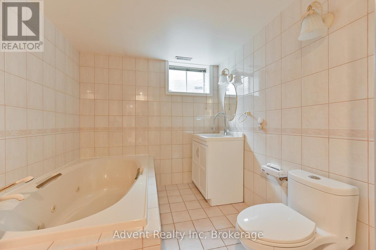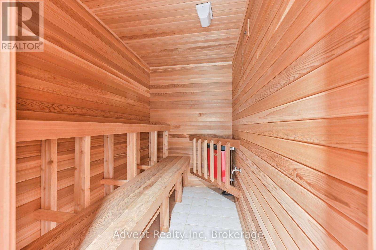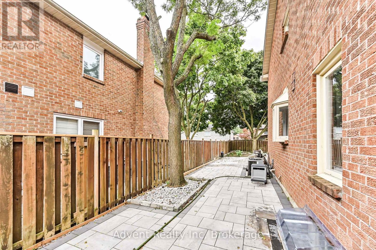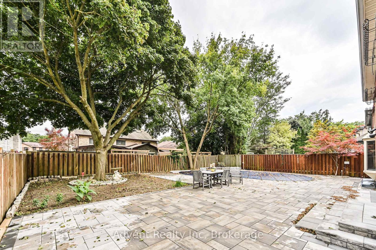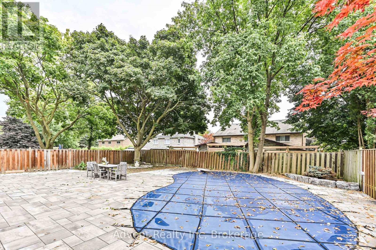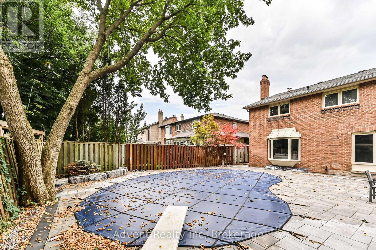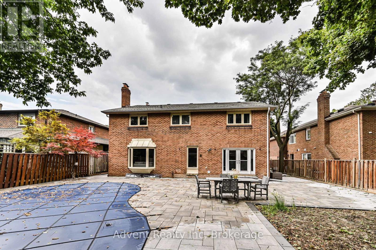28 Delhi Crescent Markham, Ontario L3R 4J6
$4,850 Monthly
Welcome to 28 Delhi Cres! This stunning over 3,200 sq.ft. detached home features a double car garage and is located on a private crescent in the highly sought-after Unionville community. The property boasts spacious living areas, a family room, and a formal dining room that leads to a gourmet kitchen equipped with a bar island and high-end appliances. The kitchen's open concept design flows into the family room, enhancing the home's inviting atmosphere. Enjoy the convenience of an eat-in breakfast area with walkout to the ultimate backyard, complete with an in-ground pool, perfect for entertaining. The finished basement offers one additional bedroom, a large recreational area, a sauna, and a 4pc bath. Located near top-ranked schools including Pierre Elliott Trudeau and Unionville High Schools, and just a short walk to The Village Grocer and Toogood Pond. A few minutes' drive brings you to Markville Mall, Main St Unionville, a golf course, and more. (id:60365)
Property Details
| MLS® Number | N12549912 |
| Property Type | Single Family |
| Community Name | Unionville |
| EquipmentType | Water Heater |
| ParkingSpaceTotal | 6 |
| PoolType | Inground Pool |
| RentalEquipmentType | Water Heater |
Building
| BathroomTotal | 4 |
| BedroomsAboveGround | 4 |
| BedroomsTotal | 4 |
| Appliances | Dishwasher, Dryer, Range, Stove, Washer, Window Coverings, Refrigerator |
| BasementDevelopment | Finished |
| BasementType | N/a (finished) |
| ConstructionStyleAttachment | Detached |
| CoolingType | Central Air Conditioning |
| ExteriorFinish | Brick |
| FireplacePresent | Yes |
| FlooringType | Hardwood |
| FoundationType | Concrete |
| HalfBathTotal | 1 |
| HeatingFuel | Natural Gas |
| HeatingType | Forced Air |
| StoriesTotal | 2 |
| SizeInterior | 3000 - 3500 Sqft |
| Type | House |
| UtilityWater | Municipal Water |
Parking
| Attached Garage | |
| Garage |
Land
| Acreage | No |
| Sewer | Sanitary Sewer |
Rooms
| Level | Type | Length | Width | Dimensions |
|---|---|---|---|---|
| Second Level | Primary Bedroom | 6.48 m | 3.9 m | 6.48 m x 3.9 m |
| Second Level | Bedroom 2 | 3.89 m | 3.28 m | 3.89 m x 3.28 m |
| Second Level | Bedroom 3 | 3.89 m | 3.89 m | 3.89 m x 3.89 m |
| Second Level | Bedroom 4 | 3.89 m | 3.81 m | 3.89 m x 3.81 m |
| Basement | Recreational, Games Room | 10.82 m | 7.92 m | 10.82 m x 7.92 m |
| Ground Level | Living Room | 6.98 m | 3.88 m | 6.98 m x 3.88 m |
| Ground Level | Dining Room | 4.48 m | 3.8 m | 4.48 m x 3.8 m |
| Ground Level | Family Room | 8 m | 4.11 m | 8 m x 4.11 m |
| Ground Level | Kitchen | 5.82 m | 3.88 m | 5.82 m x 3.88 m |
https://www.realtor.ca/real-estate/29108829/28-delhi-crescent-markham-unionville-unionville
Aston Sun
Salesperson
50 Acadia Ave Suite 201
Markham, Ontario L3R 0B3

