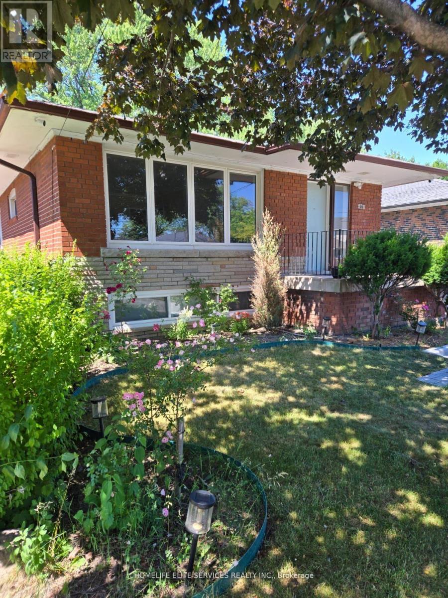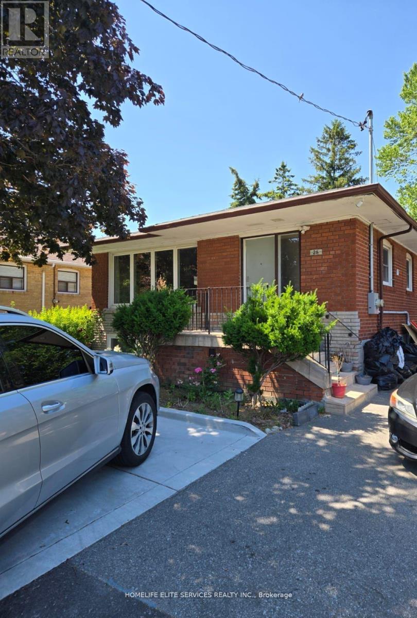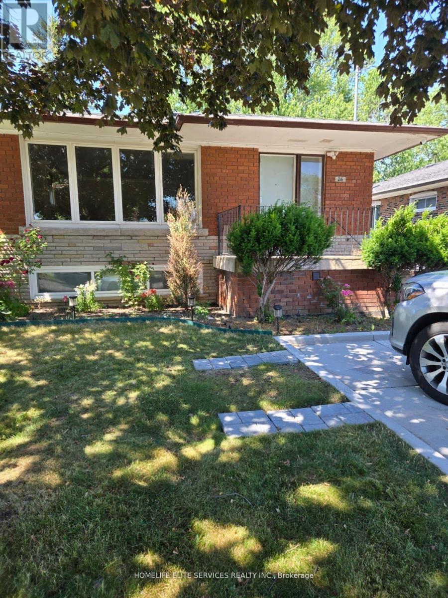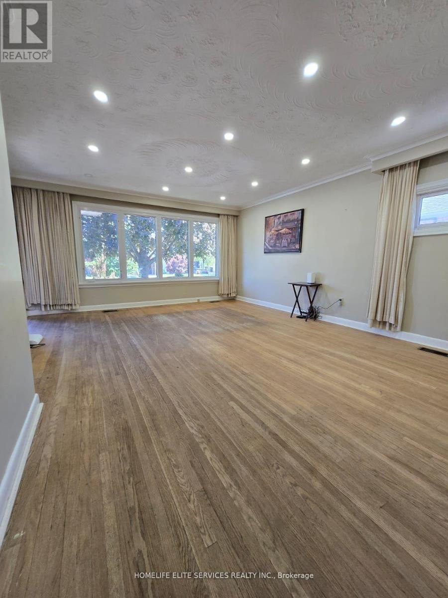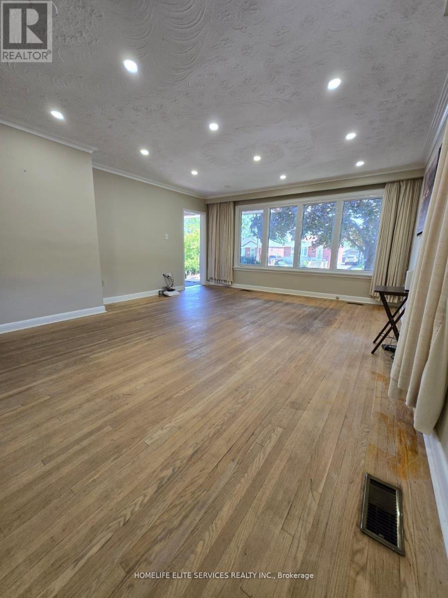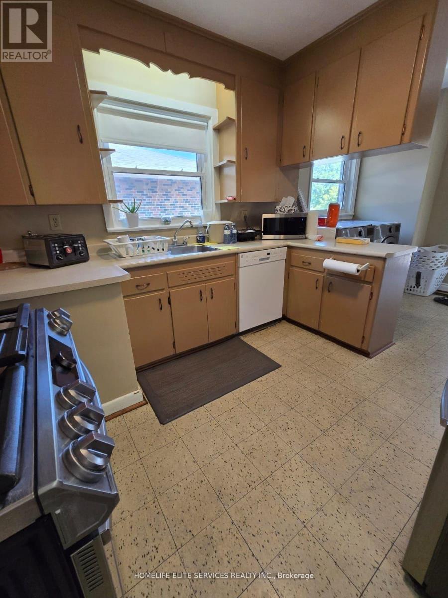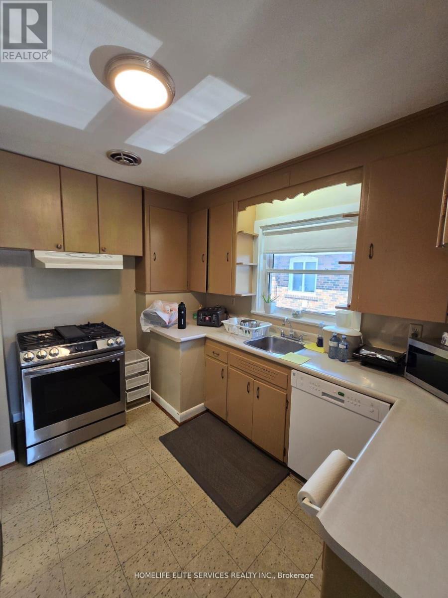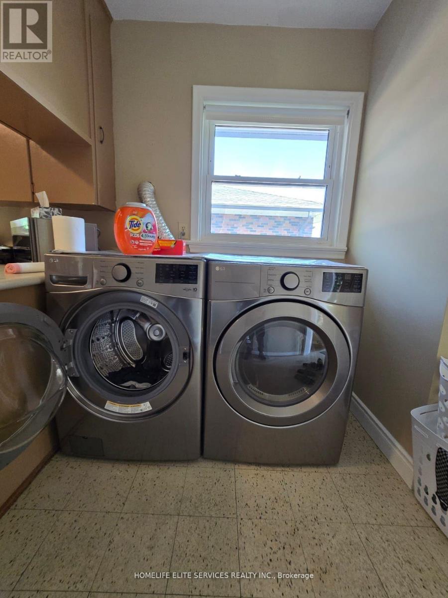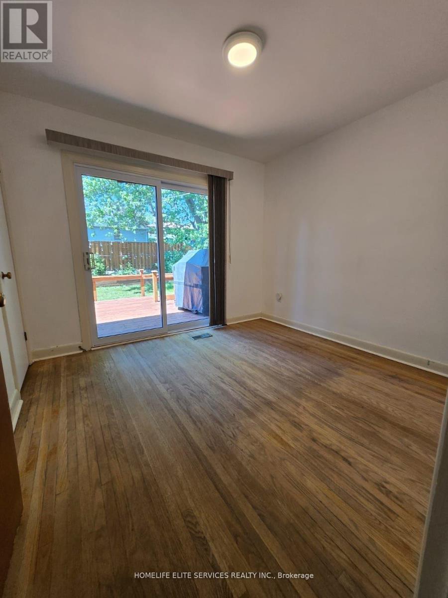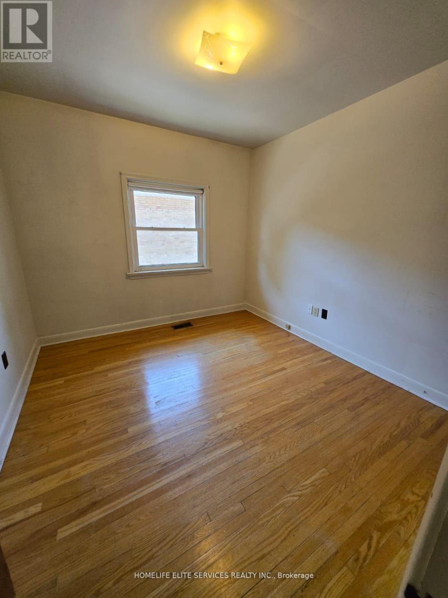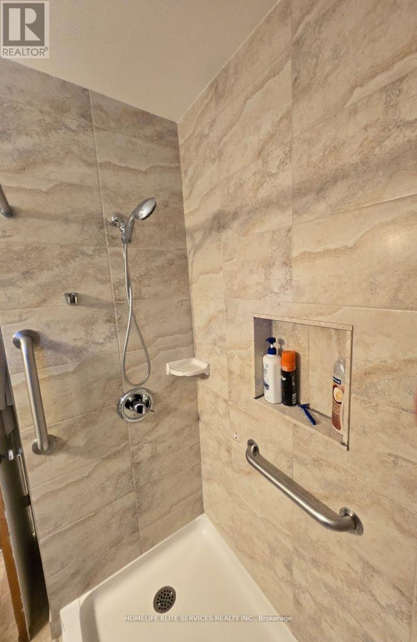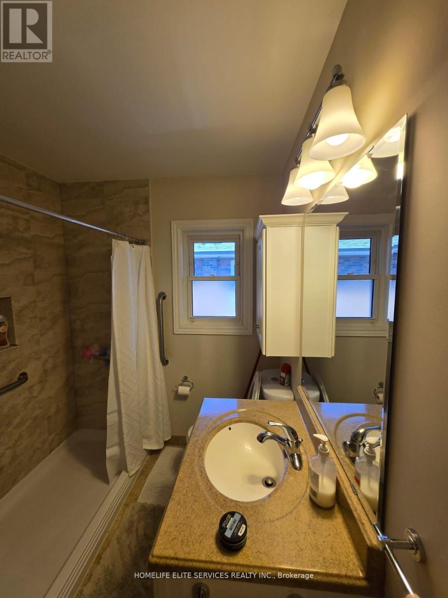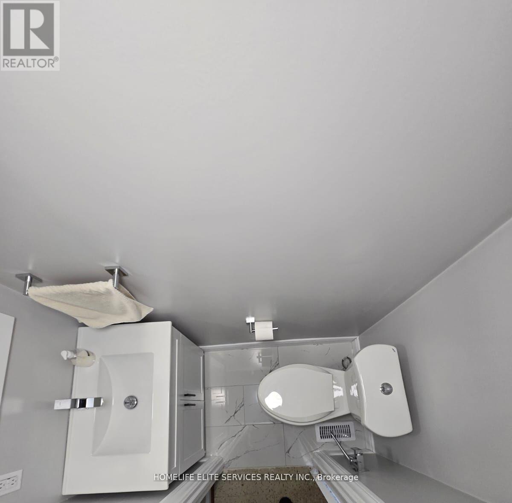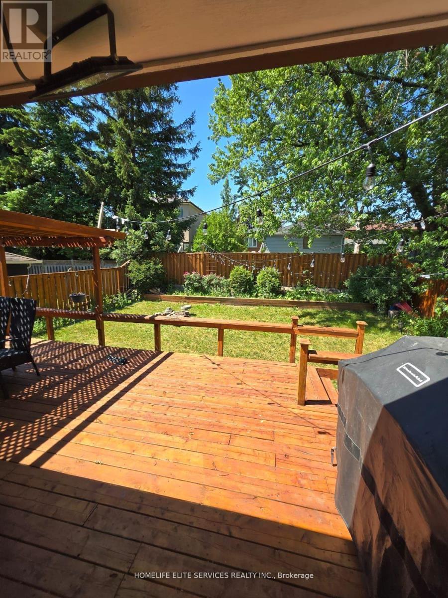28 Delbert Drive Toronto, Ontario M1P 1X2
$2,900 Monthly
Welcome To 28 Delbert Dr, A Spacious And Solid All-Brick Bungalow On A Quiet, Family-Friendly Street In One Of Scarborough's Most Sought-After Neighborhoods. This Home Offers Generous Living Space, A Bright And Functional Layout, With A Brand-New Powder Room Recently Added On The Main Floor For Extra Convenience. Step Outside To A Large Deck And Fully Fenced Backyard, Perfect For Relaxing Or Entertaining. Tenants Have Their Own Private Laundry On The Main Floor. The Basement Tenants Are Kind, Respectful, And Considerate, Ensuring A Peaceful Living Environment. Main Floor Tenants Are Required To Pay 60% Of The Utilities. Ideally Located Just Steps From Top-Rated Schools, Beautiful Parks, Highland Farms Across The Street, And With Quick Access To The 401, TTC, Shops, And Community Centers, Worship Centers & Pentecostal Missionary Church Of Christ Just 1 Minute Walk From The House. (id:60365)
Property Details
| MLS® Number | E12385420 |
| Property Type | Single Family |
| Community Name | Dorset Park |
| ParkingSpaceTotal | 3 |
Building
| BathroomTotal | 2 |
| BedroomsAboveGround | 3 |
| BedroomsBelowGround | 1 |
| BedroomsTotal | 4 |
| ArchitecturalStyle | Bungalow |
| BasementDevelopment | Finished |
| BasementType | N/a (finished) |
| ConstructionStyleAttachment | Detached |
| CoolingType | Central Air Conditioning |
| ExteriorFinish | Brick |
| FlooringType | Hardwood, Porcelain Tile |
| FoundationType | Brick |
| HalfBathTotal | 1 |
| HeatingFuel | Natural Gas |
| HeatingType | Forced Air |
| StoriesTotal | 1 |
| SizeInterior | 700 - 1100 Sqft |
| Type | House |
| UtilityWater | Municipal Water |
Parking
| No Garage |
Land
| Acreage | No |
| Sewer | Sanitary Sewer |
| SizeDepth | 112 Ft |
| SizeFrontage | 45 Ft |
| SizeIrregular | 45 X 112 Ft |
| SizeTotalText | 45 X 112 Ft |
Rooms
| Level | Type | Length | Width | Dimensions |
|---|---|---|---|---|
| Main Level | Living Room | 4.1 m | 3.2 m | 4.1 m x 3.2 m |
| Main Level | Dining Room | 4 m | 2.5 m | 4 m x 2.5 m |
| Main Level | Kitchen | 3.1 m | 3 m | 3.1 m x 3 m |
| Main Level | Laundry Room | 2.6 m | 2.14 m | 2.6 m x 2.14 m |
| Main Level | Primary Bedroom | 3.1 m | 2.9 m | 3.1 m x 2.9 m |
| Main Level | Bedroom 2 | 3.2 m | 2.9 m | 3.2 m x 2.9 m |
| Main Level | Bedroom 3 | 3.2 m | 2.9 m | 3.2 m x 2.9 m |
Utilities
| Electricity | Installed |
| Sewer | Installed |
https://www.realtor.ca/real-estate/28823387/28-delbert-drive-toronto-dorset-park-dorset-park
Hussein Ali El-Mnini
Salesperson
2061 Mccowan Road #207
Toronto, Ontario M1S 3Y6

