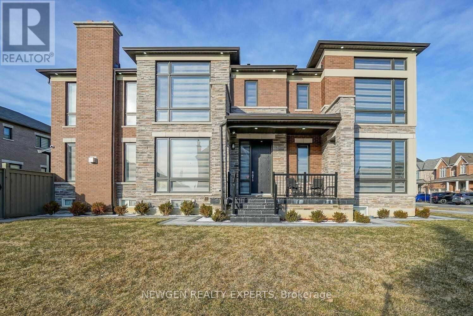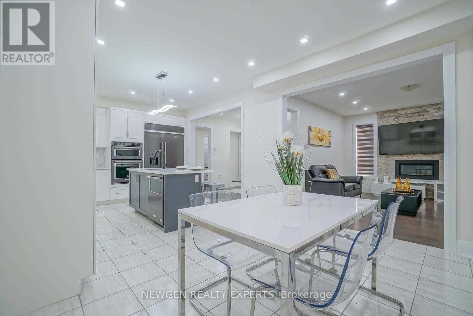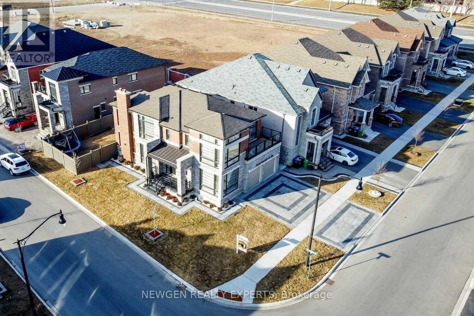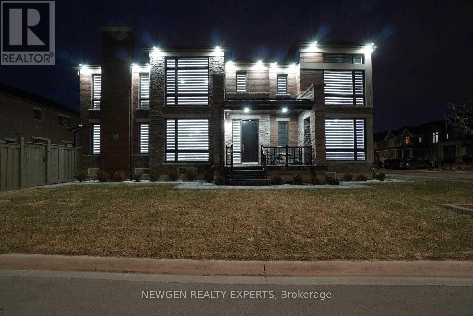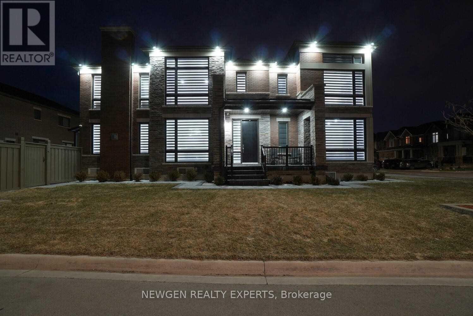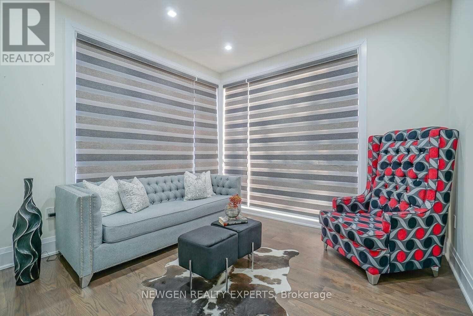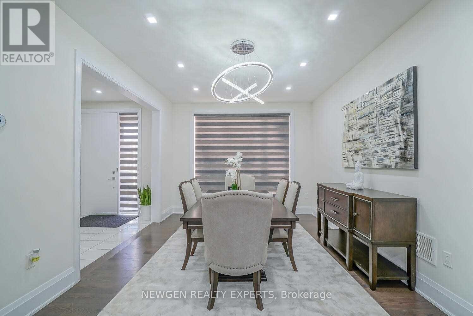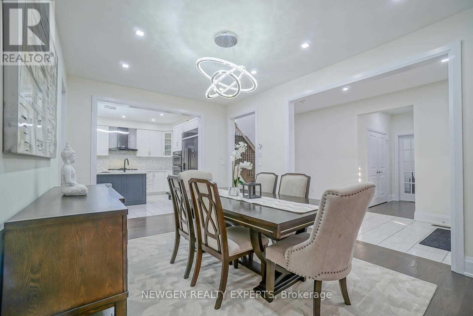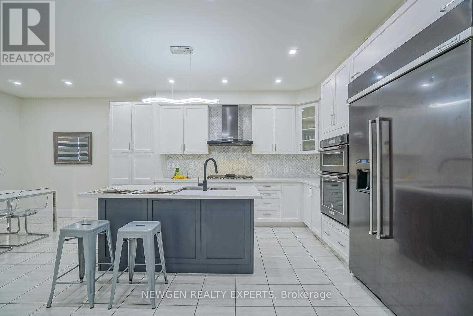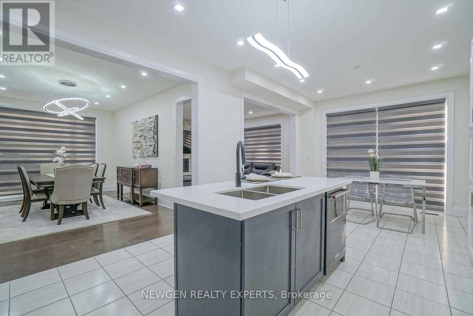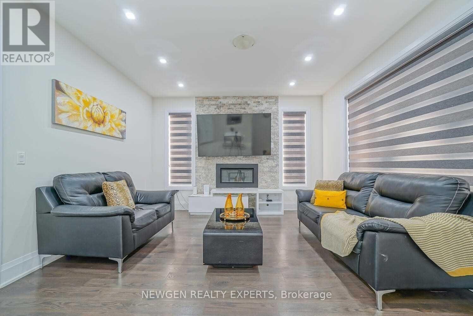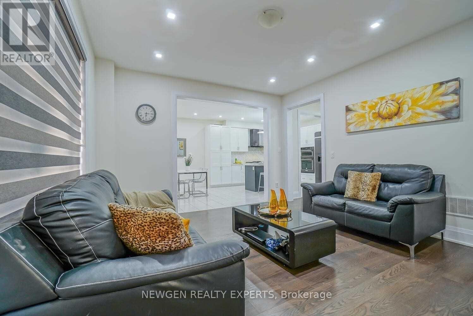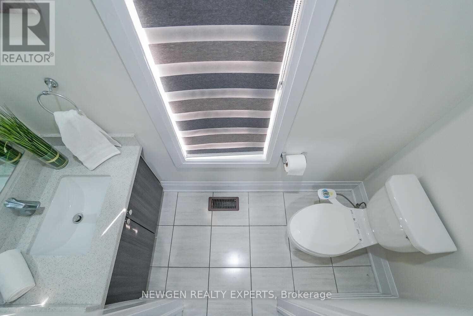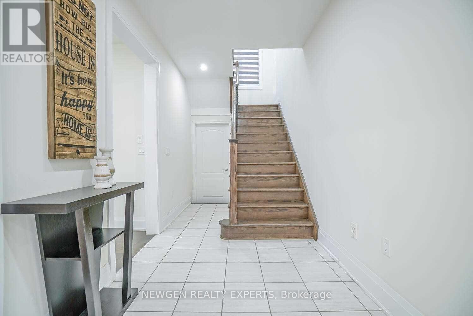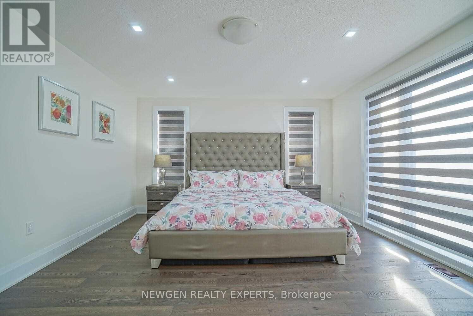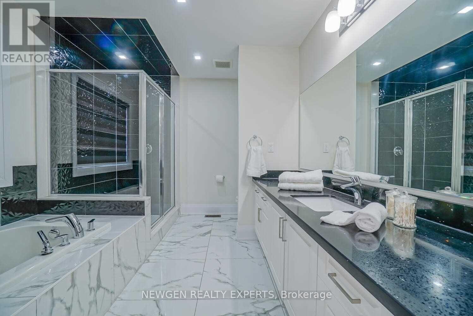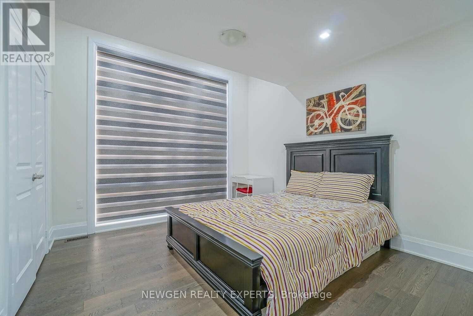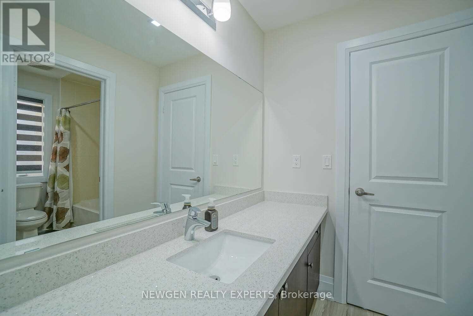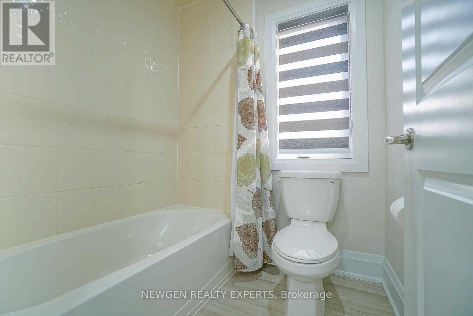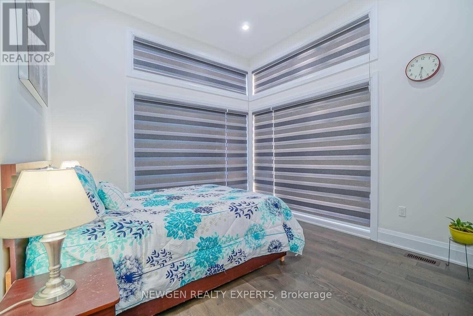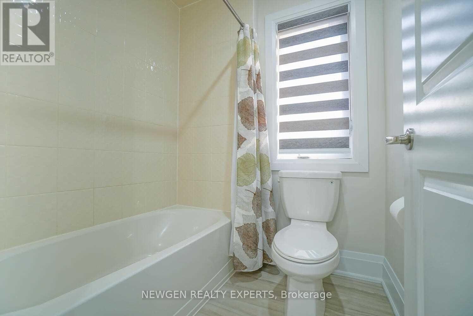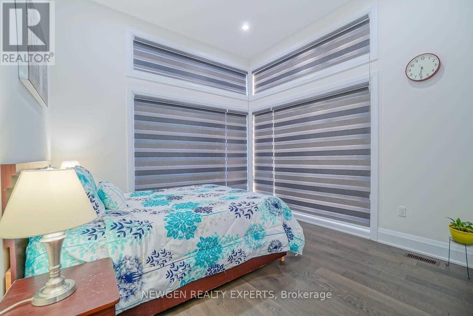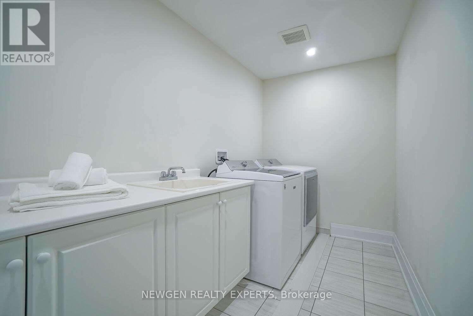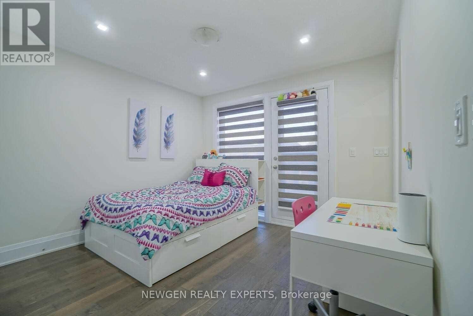28 Dalecrest Road Brampton, Ontario L6X 5N3
4 Bedroom
4 Bathroom
2500 - 3000 sqft
Fireplace
Central Air Conditioning
Forced Air
$3,700 Monthly
Prepare To Be Impressed With 6 Year New Modern Corner Lot **Huge Balcony, Jacuzzi In Mstr, Hardwood Floors, Zebra Blinds, Quartz Countertops, Pot Lights Throughout House. 2nd Flr Laundry, True Built-in S/S Appliances(48"Fridge & 36"Gas Cooktop, B/I Oven),6+2 Parking Spaces, Interlock Stone Driveway &Patio. 200Amp, Security Cameras, Iron Pickets Oak Staircase (id:60365)
Property Details
| MLS® Number | W12551570 |
| Property Type | Single Family |
| Community Name | Credit Valley |
| EquipmentType | Water Heater |
| ParkingSpaceTotal | 6 |
| RentalEquipmentType | Water Heater |
Building
| BathroomTotal | 4 |
| BedroomsAboveGround | 4 |
| BedroomsTotal | 4 |
| Age | 0 To 5 Years |
| Appliances | Jacuzzi, Two Stoves, Refrigerator |
| BasementFeatures | Apartment In Basement, Walk-up |
| BasementType | N/a, N/a |
| ConstructionStyleAttachment | Detached |
| CoolingType | Central Air Conditioning |
| ExteriorFinish | Brick, Stone |
| FireplacePresent | Yes |
| FlooringType | Hardwood, Ceramic |
| FoundationType | Brick |
| HalfBathTotal | 1 |
| HeatingFuel | Natural Gas |
| HeatingType | Forced Air |
| StoriesTotal | 2 |
| SizeInterior | 2500 - 3000 Sqft |
| Type | House |
| UtilityWater | Municipal Water |
Parking
| Attached Garage | |
| Garage |
Land
| Acreage | No |
| Sewer | Sanitary Sewer |
| SizeDepth | 100 Ft |
| SizeFrontage | 65 Ft ,10 In |
| SizeIrregular | 65.9 X 100 Ft ; Legal Basement 2nd Dwelling Unit |
| SizeTotalText | 65.9 X 100 Ft ; Legal Basement 2nd Dwelling Unit|under 1/2 Acre |
Rooms
| Level | Type | Length | Width | Dimensions |
|---|---|---|---|---|
| Second Level | Primary Bedroom | 4.57 m | 4.24 m | 4.57 m x 4.24 m |
| Second Level | Bedroom 2 | 3.65 m | 3.44 m | 3.65 m x 3.44 m |
| Second Level | Bedroom 3 | 3.35 m | 3.35 m | 3.35 m x 3.35 m |
| Second Level | Bedroom 4 | 3.35 m | 3.2 m | 3.35 m x 3.2 m |
| Main Level | Living Room | 3.44 m | 3.35 m | 3.44 m x 3.35 m |
| Main Level | Family Room | 4.57 m | 4.18 m | 4.57 m x 4.18 m |
| Main Level | Dining Room | 5.18 m | 3.51 m | 5.18 m x 3.51 m |
| Main Level | Eating Area | 3.77 m | 3.54 m | 3.77 m x 3.54 m |
| Main Level | Kitchen | 3.77 m | 3.54 m | 3.77 m x 3.54 m |
| Main Level | Office | 3.77 m | 3.77 m | 3.77 m x 3.77 m |
https://www.realtor.ca/real-estate/29110555/28-dalecrest-road-brampton-credit-valley-credit-valley
Ananda Yarradoddi
Salesperson
Newgen Realty Experts
2000 Argentia Rd Plaza 1 #418
Mississauga, Ontario L5N 2R7
2000 Argentia Rd Plaza 1 #418
Mississauga, Ontario L5N 2R7

