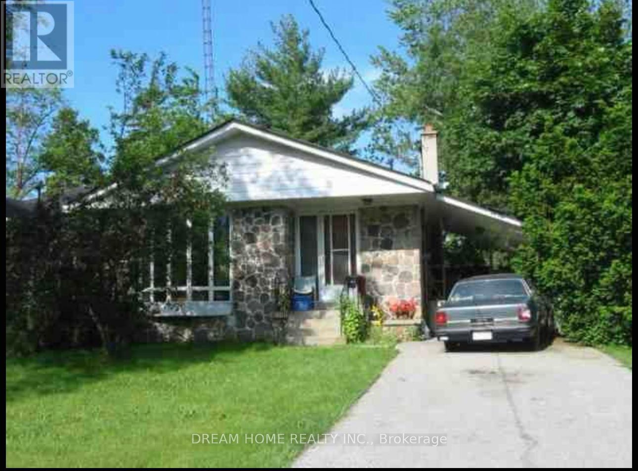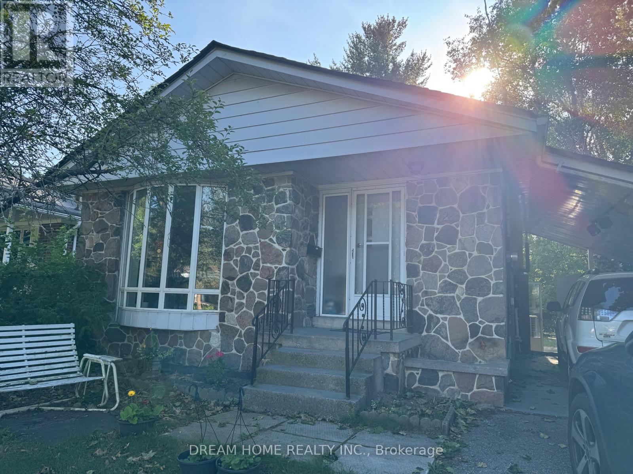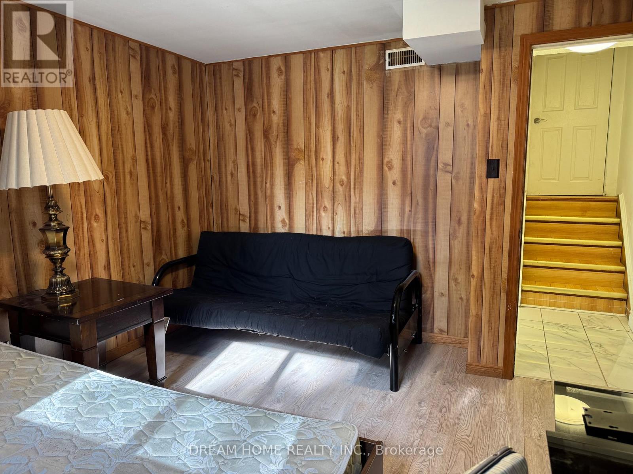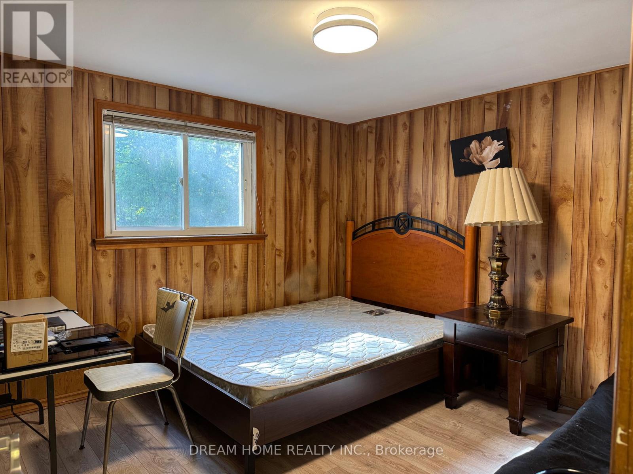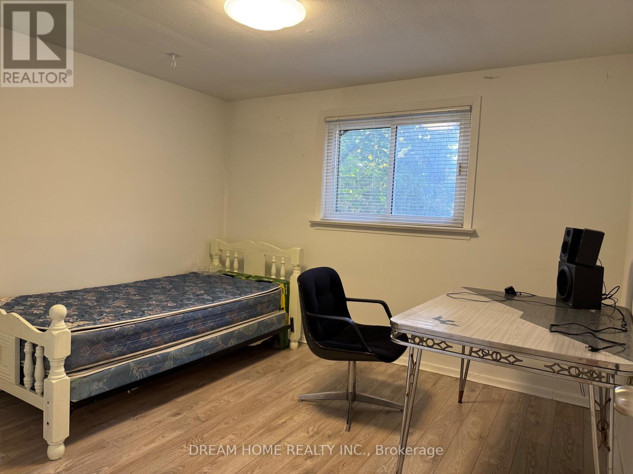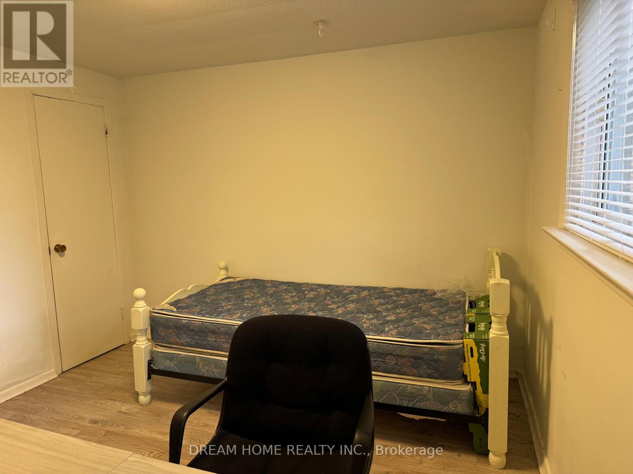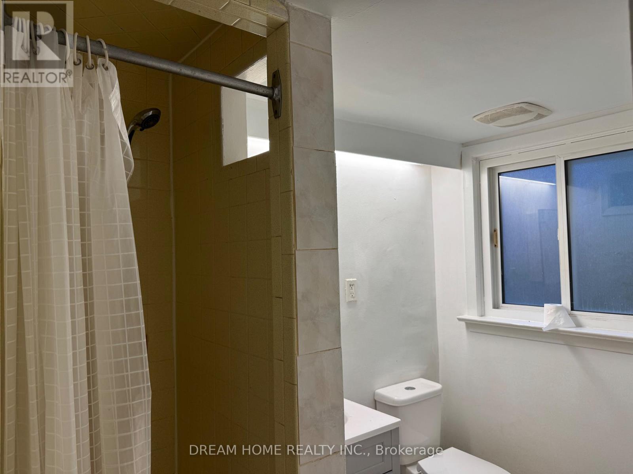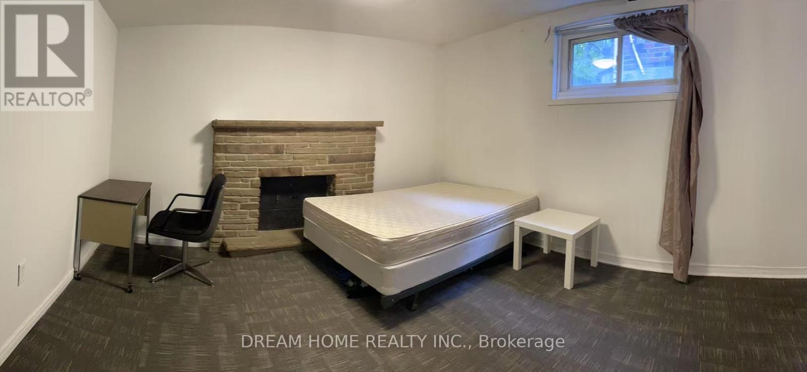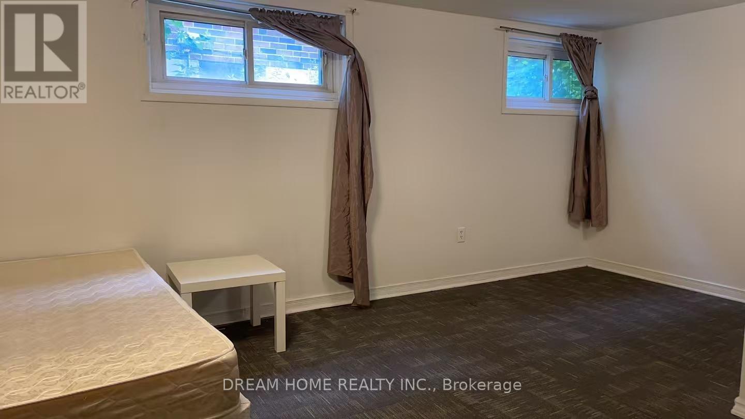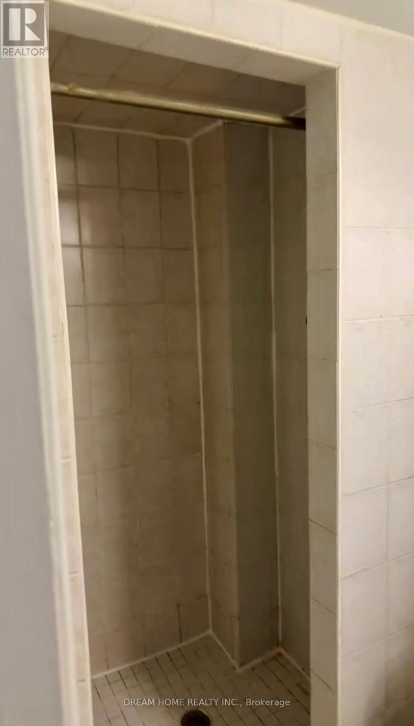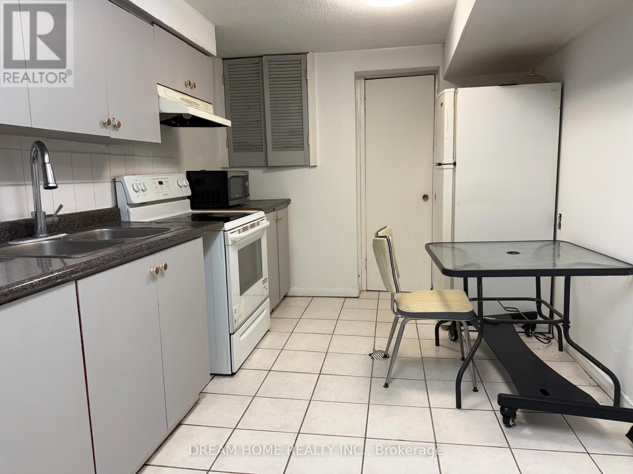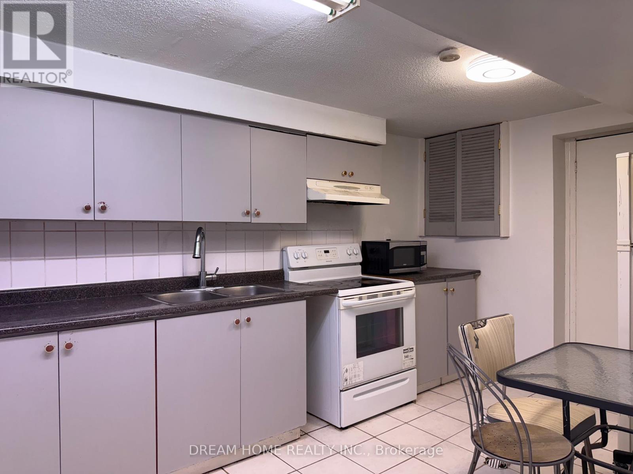28 Conlins Road Toronto, Ontario M1C 1C3
3 Bedroom
2 Bathroom
0 - 699 sqft
Fireplace
Central Air Conditioning
$2,100 Monthly
Furnished 3 Bedroom 2 Bathroom unit with Parking . Share use of huge Backyard and Laundry. Primary Bedroom with Window and Closet. The Living Room can also be used as a Bedroom. Large 2nd Bedroom with En-suite Bathroom, 2 Windows and Fireplace. 5-minute Walk to University of Toronto Scarborough Campus. Ideal for Students or Family. Fabulous Location, Near U Of T Scarborough Campus, Centennial College and Pan Am Centre, W/Quick Access To Hwy 401. Tenant pays 50% of all utilities and Internet. (id:60365)
Property Details
| MLS® Number | E12405799 |
| Property Type | Single Family |
| Community Name | Highland Creek |
| AmenitiesNearBy | Park, Public Transit, Schools |
| Features | Level Lot, Wooded Area |
| ParkingSpaceTotal | 1 |
Building
| BathroomTotal | 2 |
| BedroomsAboveGround | 2 |
| BedroomsBelowGround | 1 |
| BedroomsTotal | 3 |
| Amenities | Fireplace(s) |
| BasementDevelopment | Finished |
| BasementType | Crawl Space (finished) |
| ConstructionStyleAttachment | Detached |
| ConstructionStyleSplitLevel | Backsplit |
| CoolingType | Central Air Conditioning |
| ExteriorFinish | Brick, Stone |
| FireplacePresent | Yes |
| FlooringType | Laminate, Tile, Carpeted, Hardwood |
| FoundationType | Unknown |
| SizeInterior | 0 - 699 Sqft |
| Type | House |
| UtilityWater | Municipal Water |
Parking
| No Garage |
Land
| Acreage | No |
| LandAmenities | Park, Public Transit, Schools |
| Sewer | Sanitary Sewer |
| SizeDepth | 158 Ft |
| SizeFrontage | 50 Ft |
| SizeIrregular | 50 X 158 Ft ; Irregularly Shaped, Level, Fenced |
| SizeTotalText | 50 X 158 Ft ; Irregularly Shaped, Level, Fenced|under 1/2 Acre |
Rooms
| Level | Type | Length | Width | Dimensions |
|---|---|---|---|---|
| Basement | Cold Room | 2.2 m | 2.3 m | 2.2 m x 2.3 m |
| Basement | Kitchen | 5.4 m | 2.6 m | 5.4 m x 2.6 m |
| Basement | Bedroom 3 | 5.9 m | 4 m | 5.9 m x 4 m |
| Ground Level | Living Room | 3.45 m | 3.7 m | 3.45 m x 3.7 m |
| Ground Level | Primary Bedroom | 3.7 m | 3.5 m | 3.7 m x 3.5 m |
| Ground Level | Bedroom 2 | 3.45 m | 3.7 m | 3.45 m x 3.7 m |
| Ground Level | Foyer | 2.8 m | 1.25 m | 2.8 m x 1.25 m |
Utilities
| Cable | Available |
| Electricity | Available |
| Sewer | Available |
https://www.realtor.ca/real-estate/28867678/28-conlins-road-toronto-highland-creek-highland-creek
Vivien Liang
Broker
Dream Home Realty Inc.
206 - 7800 Woodbine Avenue
Markham, Ontario L3R 2N7
206 - 7800 Woodbine Avenue
Markham, Ontario L3R 2N7

