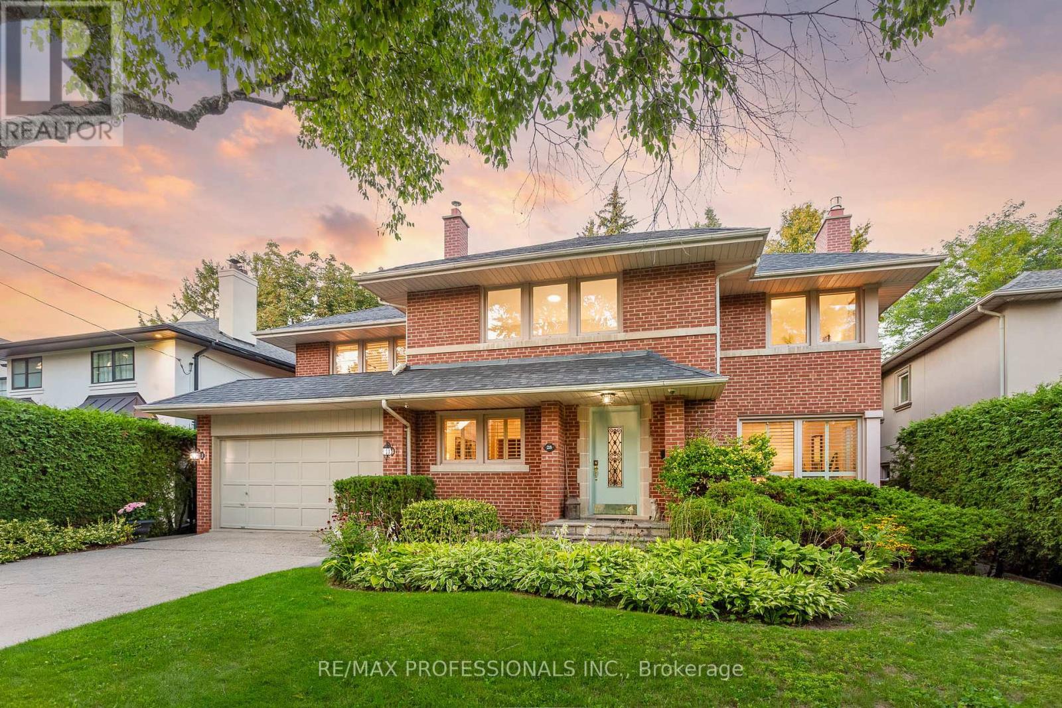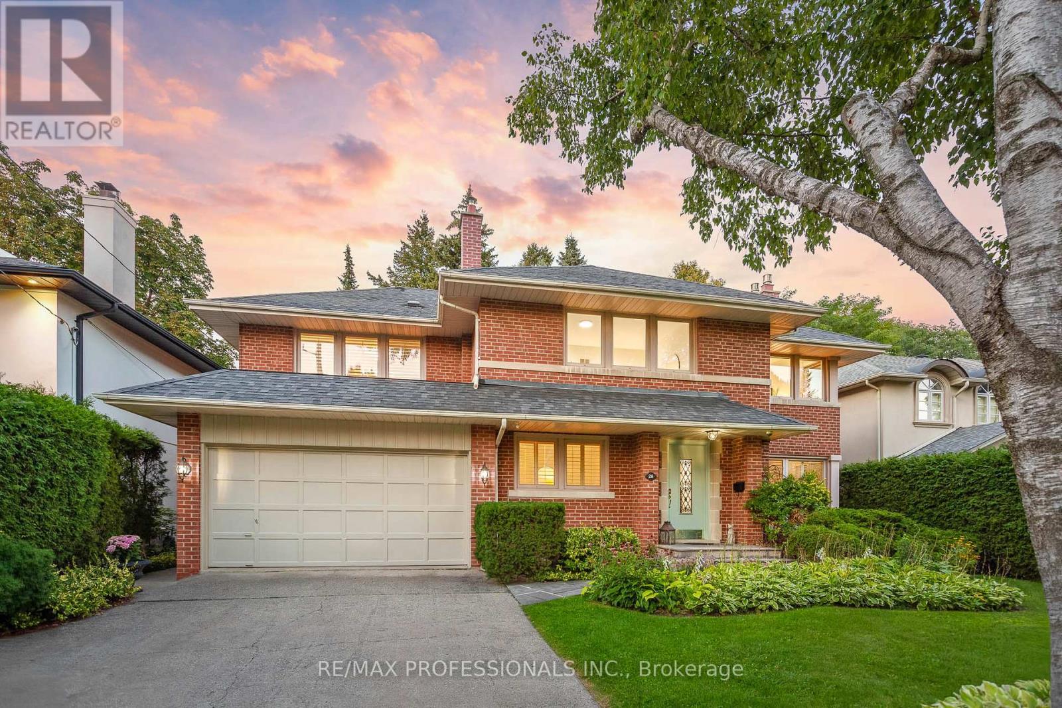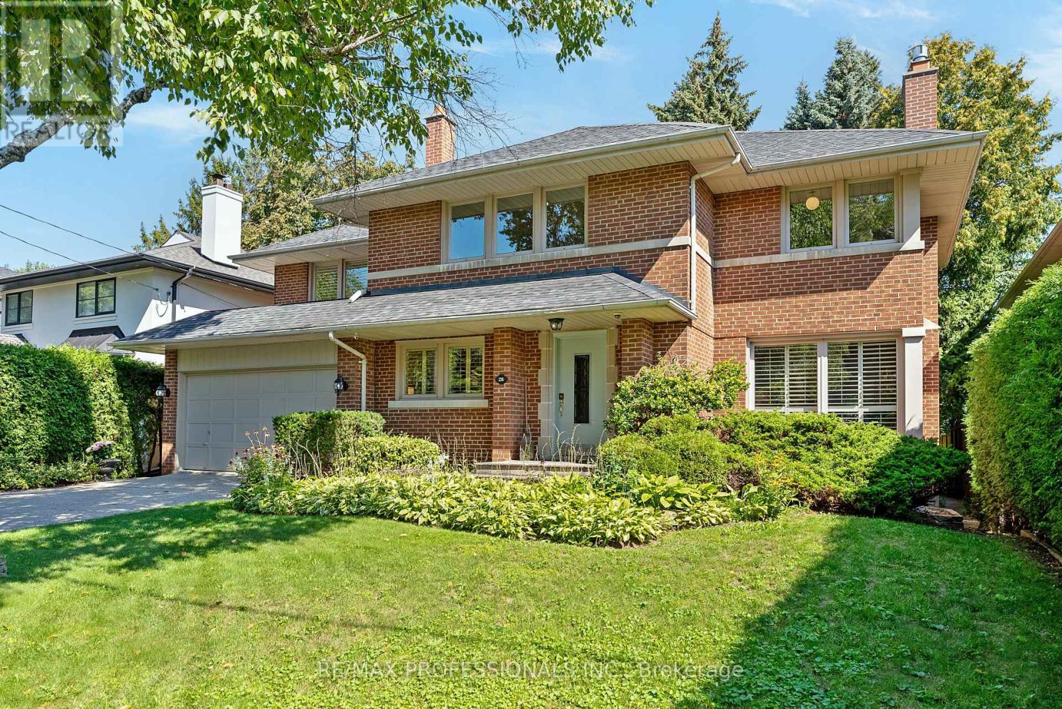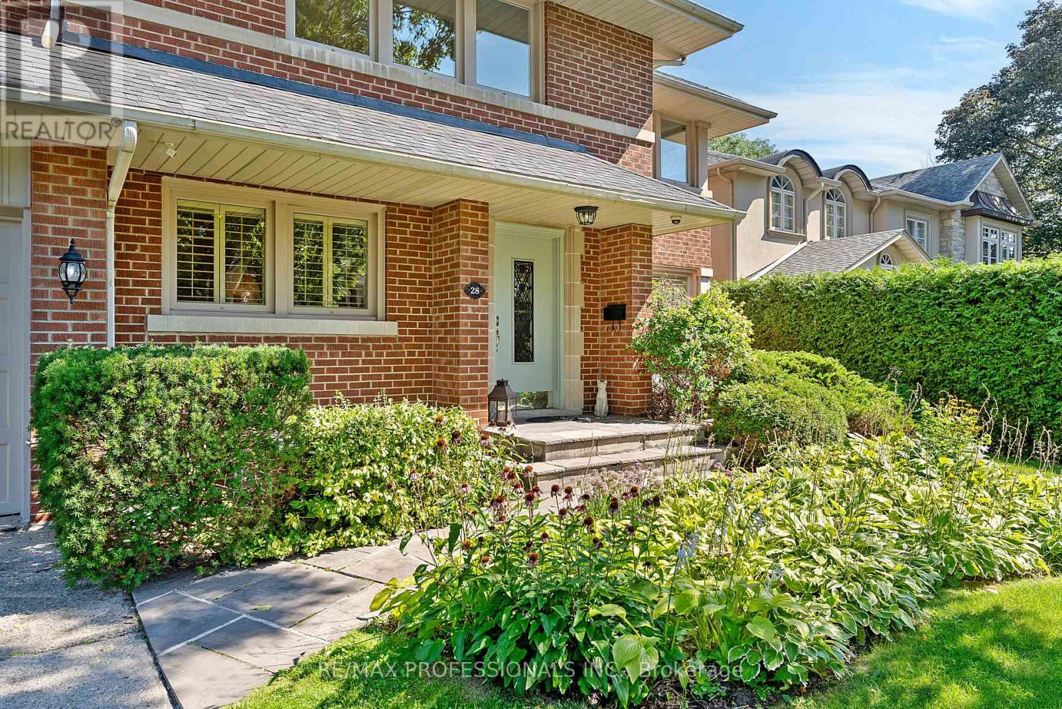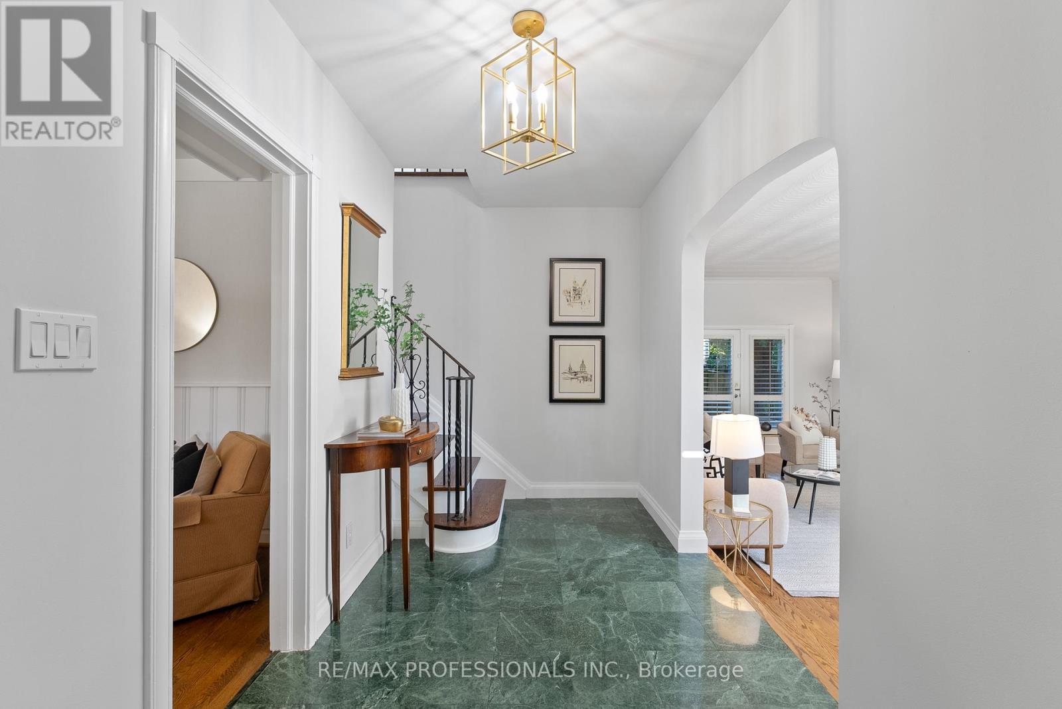28 Colwood Road Toronto, Ontario M9A 4E4
$2,478,000
Your Edenbridge/Humber Valley forever home awaits at 28 Colwood Road- a solid brick two-storey set on a premier 60 x 129 lot in the prestigious Edgehill Park enclave. With nearly 2,500 sf above grade, this property offers the perfect blend of comfort, scale and opportunity- move in, renovate, or build new in one of Etobicoke's most coveted neighbourhoods. The main level includes a welcoming foyer, a grand sunken living room with a gas fireplace, crown moulding, hardwood floors and a walkout to the backyard, a formal dining room overlooking the backyard complete with crown moulding & hardwood floors, a family-sized kitchen with a centre island, stone counters, abundant cabinetry and wall-to-wall windows framing lush garden views, a versatile main floor den/study and a convenient powder room. The bright second level features a large skylight, four generous bedrooms including a primary suite with his/hers closets, hardwood floors and a private 3 piece ensuite, a linen closet as well as a spacious 5 piece family bath. The lower level offers excellent potential for customization and presently includes a recreation room with a fireplace, a laundry room and multiple storage rooms including a cold room and a crawl space. The fenced backyard retreat offers a rare sense of space and privacy with an large deck, a patio, water feature and mature gardens and trees. A double garage and double private drive provide parking for six cars. Exceptional location steps to James Gardens and Humber River trails and parkland, minutes to Toronto's top golf clubs including Lambton and St. Georges & within the catchment for top schools such as Humber Valley Village JMS, Our Lady of Sorrows, Richview CI, Bishop Allen & KCS (private). Shopping and dining abound at Humbertown, Kingsmill Plaza and along Bloor St W. Near Royal York Station and Weston GO/UP and all major highways; an easy commute to downtown and Pearson. Rare chance to secure a premier address in the heart of Humber Valley Village! (id:60365)
Open House
This property has open houses!
10:30 am
Ends at:12:00 pm
2:00 pm
Ends at:4:00 pm
2:00 pm
Ends at:4:00 pm
Property Details
| MLS® Number | W12381229 |
| Property Type | Single Family |
| Community Name | Edenbridge-Humber Valley |
| AmenitiesNearBy | Golf Nearby, Park, Schools |
| Features | Conservation/green Belt |
| ParkingSpaceTotal | 6 |
Building
| BathroomTotal | 3 |
| BedroomsAboveGround | 4 |
| BedroomsTotal | 4 |
| Appliances | Water Heater |
| BasementDevelopment | Finished |
| BasementType | Full (finished) |
| ConstructionStyleAttachment | Detached |
| CoolingType | Central Air Conditioning |
| ExteriorFinish | Brick |
| FireplacePresent | Yes |
| FlooringType | Hardwood, Carpeted |
| FoundationType | Block |
| HalfBathTotal | 1 |
| HeatingFuel | Natural Gas |
| HeatingType | Forced Air |
| StoriesTotal | 2 |
| SizeInterior | 2000 - 2500 Sqft |
| Type | House |
| UtilityWater | Municipal Water |
Parking
| Attached Garage | |
| Garage |
Land
| Acreage | No |
| FenceType | Fenced Yard |
| LandAmenities | Golf Nearby, Park, Schools |
| Sewer | Sanitary Sewer |
| SizeDepth | 129 Ft |
| SizeFrontage | 60 Ft |
| SizeIrregular | 60 X 129 Ft |
| SizeTotalText | 60 X 129 Ft |
| SurfaceWater | River/stream |
Rooms
| Level | Type | Length | Width | Dimensions |
|---|---|---|---|---|
| Second Level | Primary Bedroom | 5.68 m | 5.07 m | 5.68 m x 5.07 m |
| Second Level | Bedroom 2 | 5.07 m | 3.79 m | 5.07 m x 3.79 m |
| Second Level | Bedroom 3 | 4.03 m | 3.31 m | 4.03 m x 3.31 m |
| Second Level | Bedroom 4 | 4.03 m | 3.33 m | 4.03 m x 3.33 m |
| Lower Level | Laundry Room | 3.67 m | 2.92 m | 3.67 m x 2.92 m |
| Lower Level | Utility Room | 4.7 m | 3.09 m | 4.7 m x 3.09 m |
| Lower Level | Cold Room | 2.59 m | 1.51 m | 2.59 m x 1.51 m |
| Lower Level | Other | 3.67 m | 2.18 m | 3.67 m x 2.18 m |
| Lower Level | Recreational, Games Room | 6.74 m | 3.78 m | 6.74 m x 3.78 m |
| Main Level | Foyer | 4.71 m | 2.02 m | 4.71 m x 2.02 m |
| Main Level | Living Room | 6.74 m | 3.89 m | 6.74 m x 3.89 m |
| Main Level | Dining Room | 3.86 m | 3.66 m | 3.86 m x 3.66 m |
| Main Level | Kitchen | 4.96 m | 4.42 m | 4.96 m x 4.42 m |
| Main Level | Study | 3.79 m | 3.09 m | 3.79 m x 3.09 m |
Markian Silecky
Broker
4242 Dundas St W Unit 9
Toronto, Ontario M8X 1Y6

