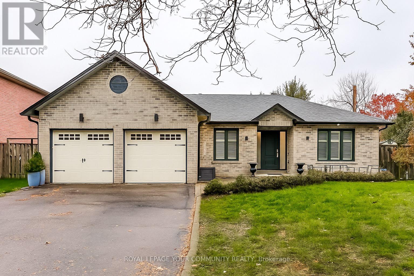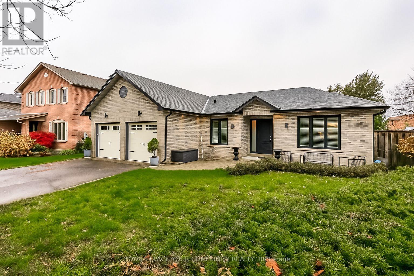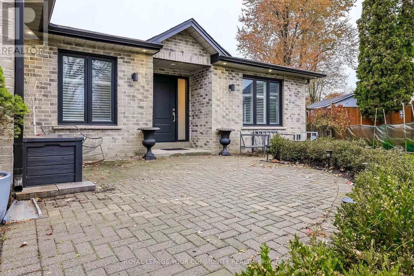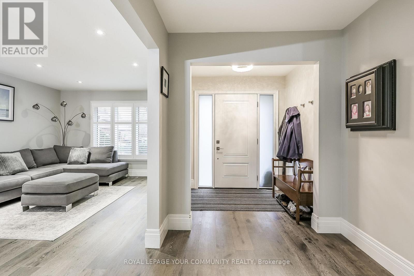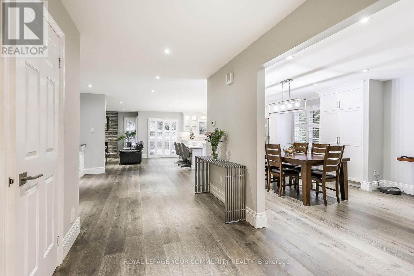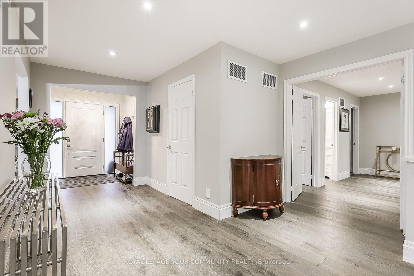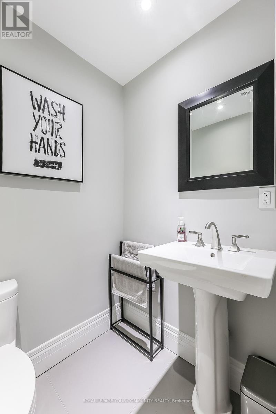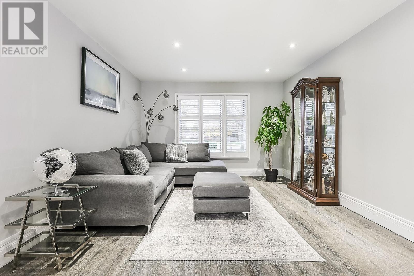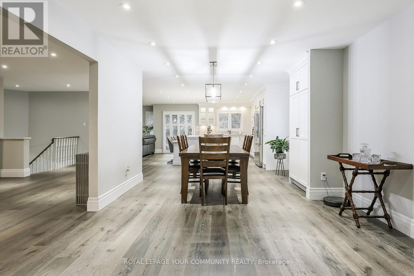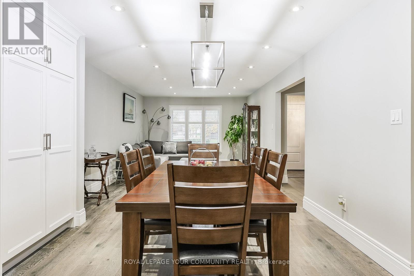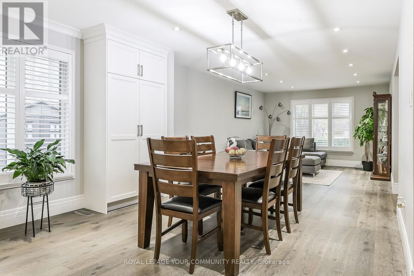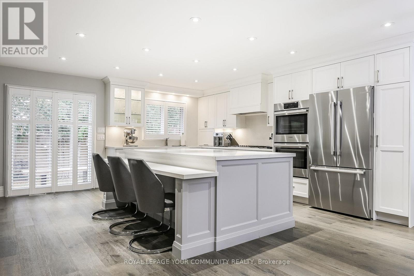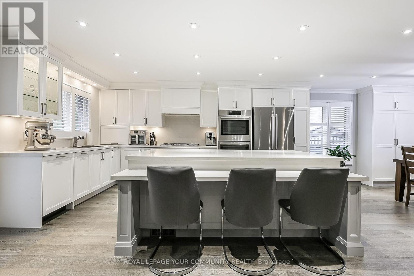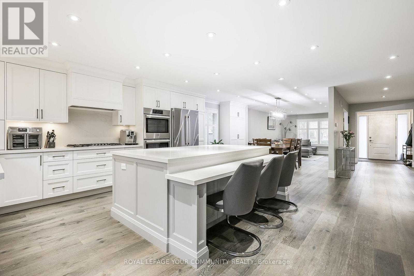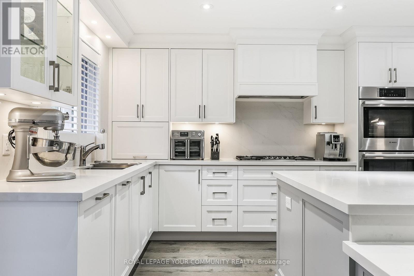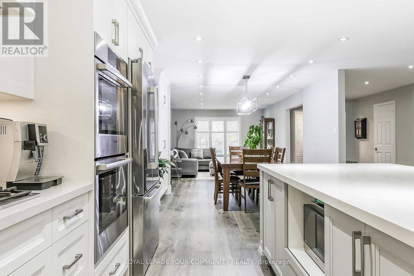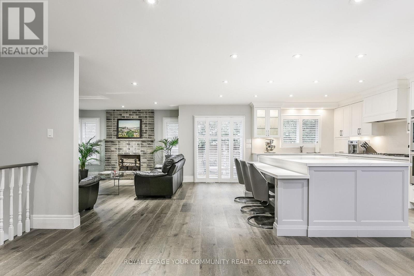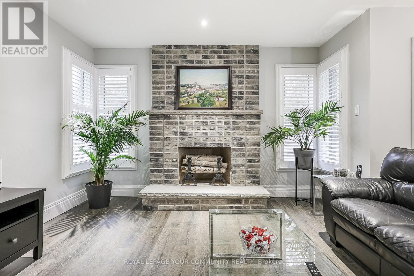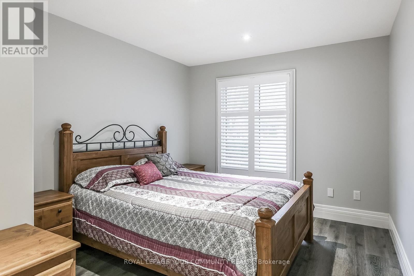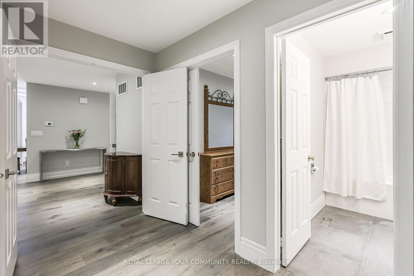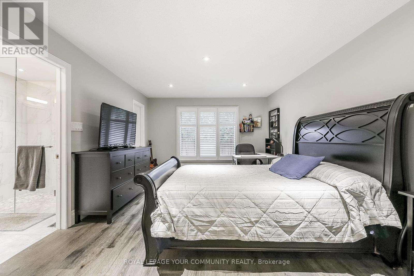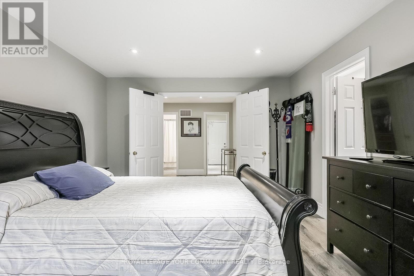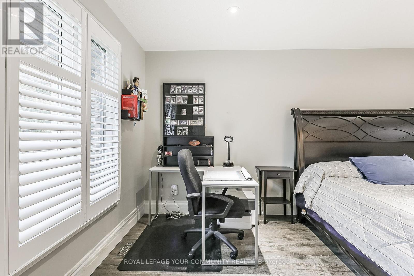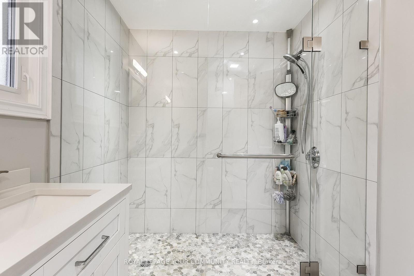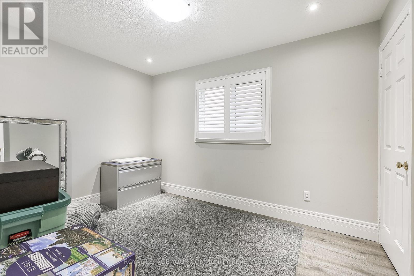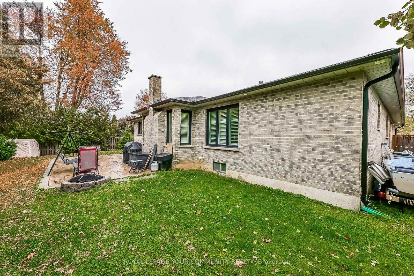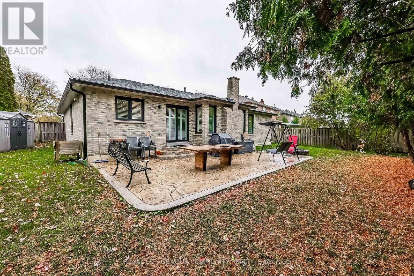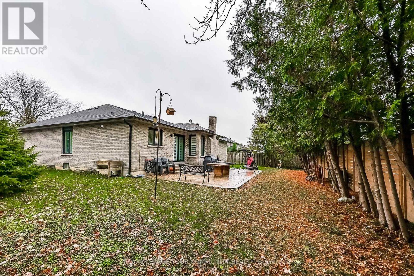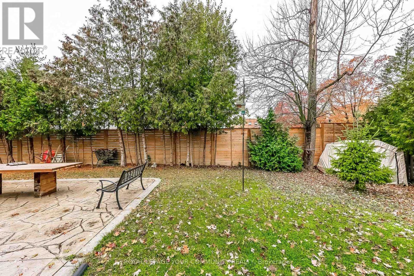28 Bishopsbridge Crescent Richmond Hill, Ontario L4E 2L7
$1,575,000
Welcome to this stunning fully renovated 3-bedroom 3-bathroom bungalow in the highly desirable Lake Wilcox neighbourhood of Oak Ridges. This open-concept home features a gorgeous kitchen equipped with an oversized island, high-end Bosch stainless steel appliances, a gas Bosch range, quartz countertops, and a stylish porcelain backsplash. Enjoy modern living with pot lights throughout and engineered oak hardwood floors. The property boasts all new windows and doors (2022) and beautifully renovated bathrooms. Step outside to a beautiful, fully fenced backyard, perfect to entertaining, featuring a patterned concrete patio for outdoor gatherings. Located close to scenic walking trails, parks, and Lake Wilcox, this home offers easy access to amenities, public transportation, and schools. Embrace comforts and convenience in this exceptional property! (id:60365)
Property Details
| MLS® Number | N12540206 |
| Property Type | Single Family |
| Community Name | Oak Ridges Lake Wilcox |
| AmenitiesNearBy | Park, Public Transit |
| EquipmentType | Water Heater - Gas, Water Heater |
| Features | Irregular Lot Size, Conservation/green Belt, Carpet Free |
| ParkingSpaceTotal | 6 |
| RentalEquipmentType | Water Heater - Gas, Water Heater |
| Structure | Patio(s), Shed |
Building
| BathroomTotal | 3 |
| BedroomsAboveGround | 3 |
| BedroomsTotal | 3 |
| Amenities | Fireplace(s) |
| Appliances | Oven - Built-in, Central Vacuum, Garburator, Dishwasher, Dryer, Garage Door Opener, Microwave, Oven, Range, Washer, Refrigerator |
| ArchitecturalStyle | Bungalow |
| BasementDevelopment | Unfinished |
| BasementType | N/a (unfinished) |
| ConstructionStyleAttachment | Detached |
| CoolingType | Central Air Conditioning |
| ExteriorFinish | Brick |
| FireplacePresent | Yes |
| FlooringType | Hardwood, Tile |
| FoundationType | Concrete |
| HalfBathTotal | 1 |
| HeatingFuel | Natural Gas |
| HeatingType | Forced Air |
| StoriesTotal | 1 |
| SizeInterior | 2000 - 2500 Sqft |
| Type | House |
| UtilityWater | Municipal Water |
Parking
| Attached Garage | |
| Garage |
Land
| Acreage | No |
| FenceType | Fully Fenced, Fenced Yard |
| LandAmenities | Park, Public Transit |
| LandscapeFeatures | Landscaped |
| Sewer | Sanitary Sewer |
| SizeFrontage | 46 Ft ,3 In |
| SizeIrregular | 46.3 Ft ; 131.33 Ft X 106.26 Ft X 117.03 X 46.3 |
| SizeTotalText | 46.3 Ft ; 131.33 Ft X 106.26 Ft X 117.03 X 46.3 |
| SurfaceWater | Lake/pond |
Rooms
| Level | Type | Length | Width | Dimensions |
|---|---|---|---|---|
| Main Level | Family Room | 4.98 m | 3.7 m | 4.98 m x 3.7 m |
| Main Level | Kitchen | 5.15 m | 5.13 m | 5.15 m x 5.13 m |
| Main Level | Living Room | 5.12 m | 3.68 m | 5.12 m x 3.68 m |
| Main Level | Dining Room | 3.45 m | 3.68 m | 3.45 m x 3.68 m |
| Main Level | Primary Bedroom | 5.16 m | 3.7 m | 5.16 m x 3.7 m |
| Main Level | Bedroom 2 | 5.59 m | 3.05 m | 5.59 m x 3.05 m |
| Main Level | Bedroom 3 | 3.65 m | 2.76 m | 3.65 m x 2.76 m |
| Main Level | Bathroom | 2.78 m | 1.5 m | 2.78 m x 1.5 m |
| Main Level | Laundry Room | 2.778 m | 3.94 m | 2.778 m x 3.94 m |
Johnny Gallo
Salesperson
9411 Jane Street
Vaughan, Ontario L6A 4J3

