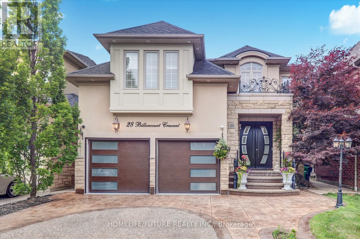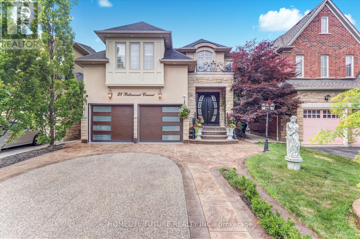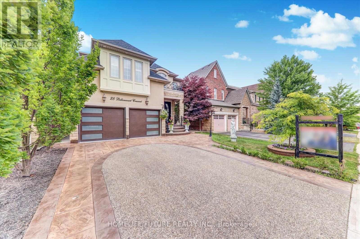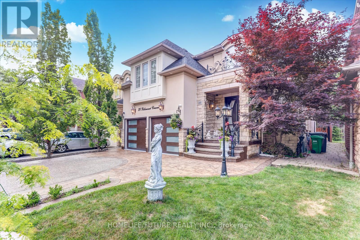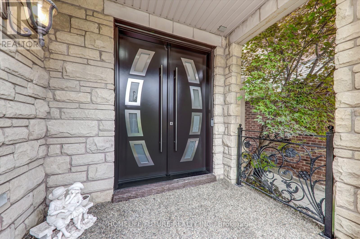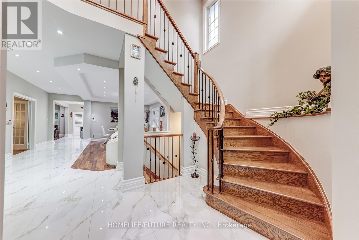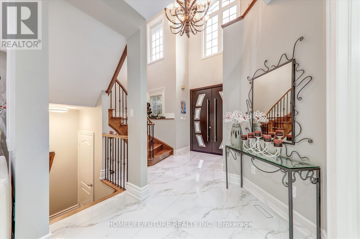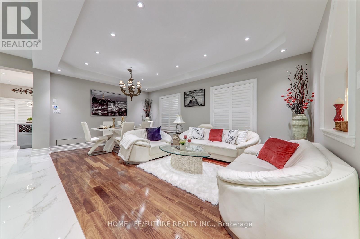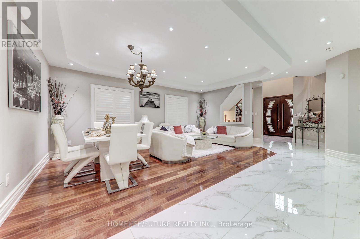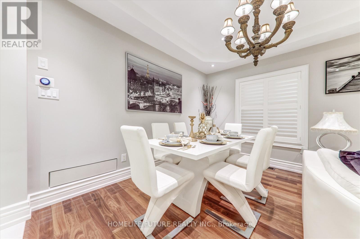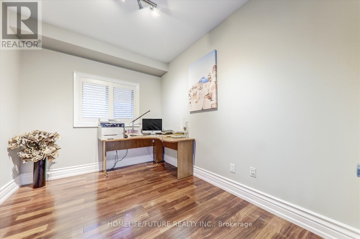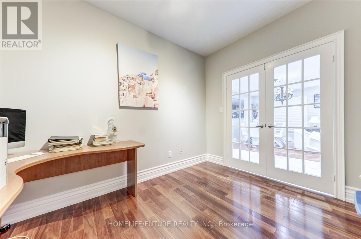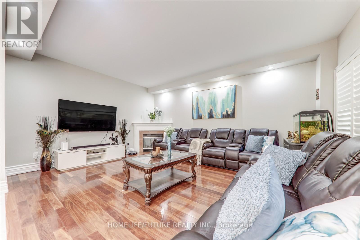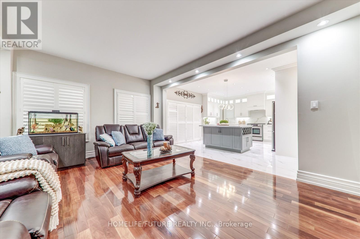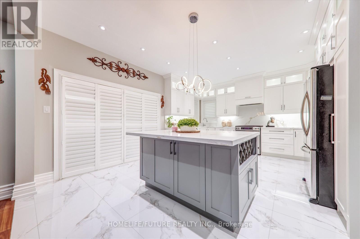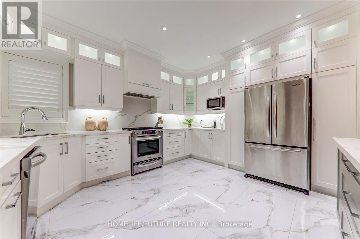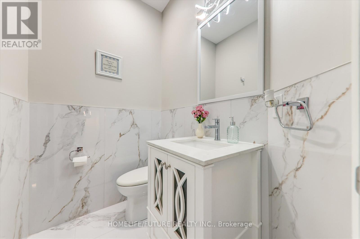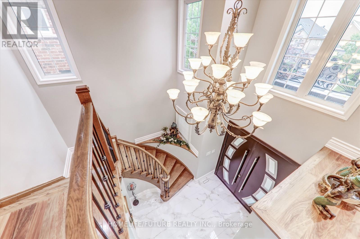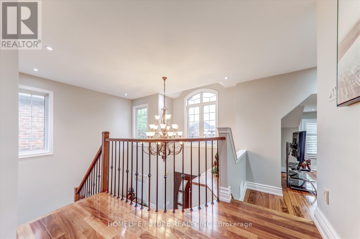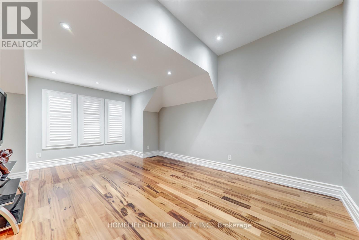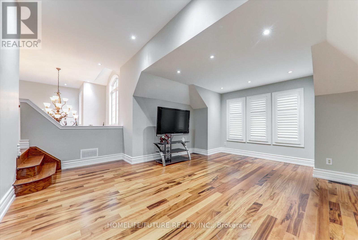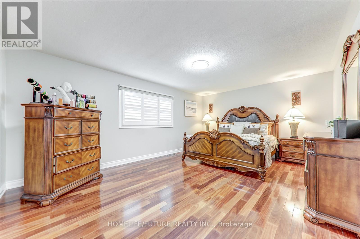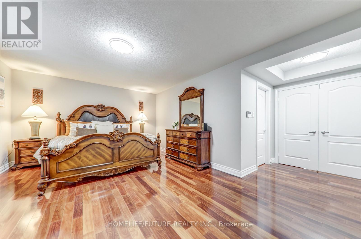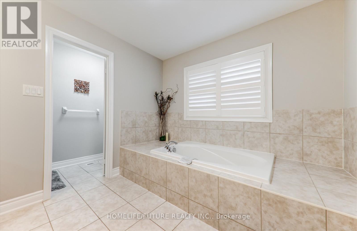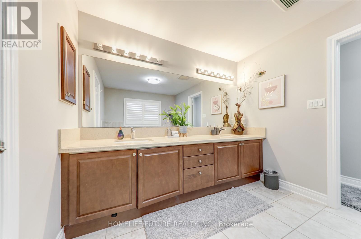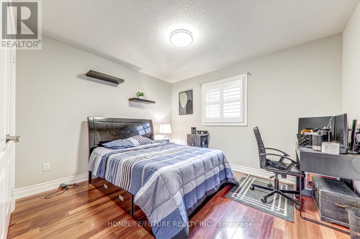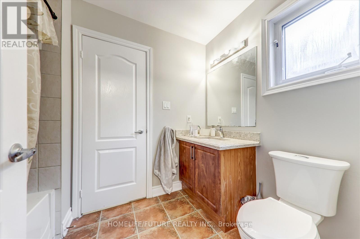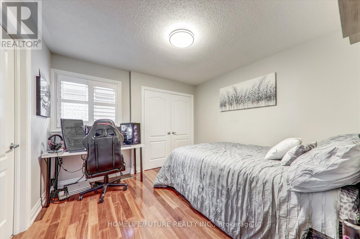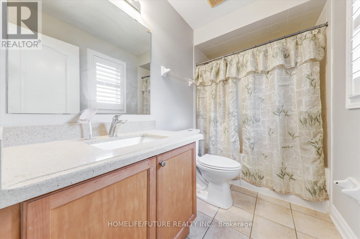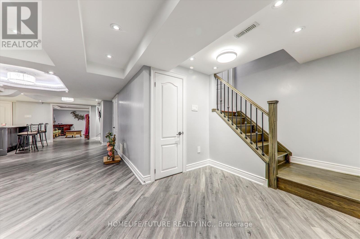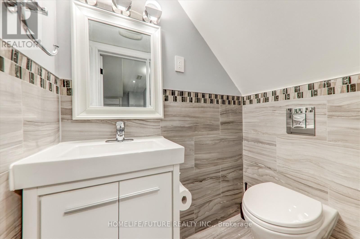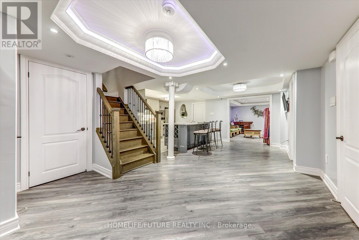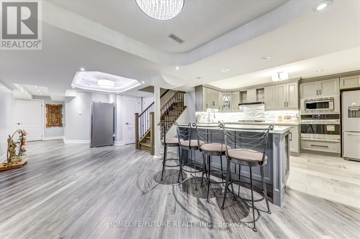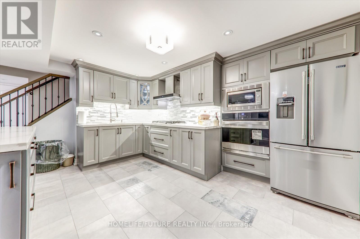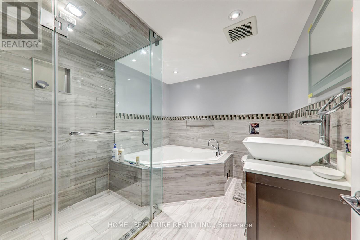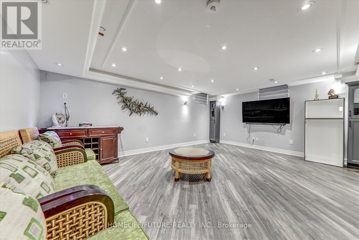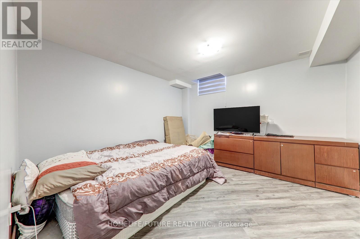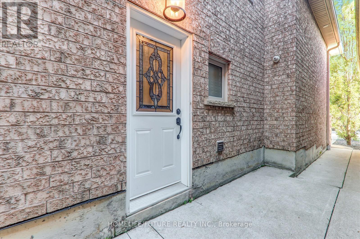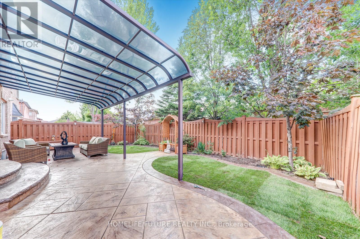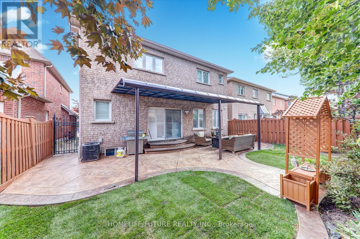28 Billancourt Crescent Brampton, Ontario L6P 1V5
$1,549,000
Stunning Fully Upgraded 5+1 Bedroom Home In A Prestigious Brampton Neighbourhood!Welcome To 28Billancourt Road A Beautifully Renovated Home Offering The Perfect Blend Of Luxury, Space, AndModern Comfort In One Of Bramptons Most Desirable Communities.This Impressive Home Features AnAggregate Concrete Driveway, Stamped Concrete Walkway, And A Landscaped Backyard Complete WithA Concrete Patio And Sleek Glass Coverperfect For Summer Entertaining. Step Inside ThroughElegant Double French Doors Into A Grand Open-To-Above Foyer. The Main Floor Is Adorned WithPremium 2x4 Tiles And Tiger Wood Hardwood Flooring Throughout. Enjoy Upgraded Lighting, PotLights, California Shutters Thruout, And A Cozy Gas Fireplace In The Family Room. The ModernKitchen Is A Showstopperfeaturing A Breakfast Bar, High-End Stainless Steel Appliances, QuartzCountertops, And Sleek Cabinetry Designed To Impress. Upstairs Boasts A Spacious SecondLiving/Media Room And Four Large Bedrooms. The Luxurious Primary Suite Includes A Walk-InCloset And A Spa-Like 5-Piece Ensuite With A Soaker Tub And F Glass Shower. The Second BedroomFeatures Its Own Private 4-Piece Ensuite, While The Remaining Bedrooms Share A Well-Appointed4-Piece Bathroom. The Professionally Finished Basement Offers A Private Side Entrance, AlsoHave The Access Thorough House Making It Ideal For In-Laws Or Rental Potential. It Includes ALarge Living Area With A Built-In Home Theatre System, One Bedroom, A Modern Kitchen WithStainless Steel Appliances, A Stunning 5-Piece Bathroom With Jacuzzi Tub And Frameless GlassShower, Plus A Separate Powder Room. Separate Laundry Hookup And Plenty Of Storage CompleteThis Versatile Lower Level. Conveniently Located Just Steps From Mount Royal Public School,Nearby Our Lady-Lourdes Catholic Elementary School, Castle More Montessori, Parks, Shopping,Transit, And All Major Amenities. Dont Miss Your Opportunity To Own This Exceptional,Move-In-Ready Home! (id:60365)
Property Details
| MLS® Number | W12381870 |
| Property Type | Single Family |
| Community Name | Vales of Castlemore North |
| Features | Carpet Free, In-law Suite |
| ParkingSpaceTotal | 4 |
| Structure | Patio(s), Porch |
Building
| BathroomTotal | 6 |
| BedroomsAboveGround | 5 |
| BedroomsBelowGround | 1 |
| BedroomsTotal | 6 |
| Appliances | Central Vacuum, Water Heater, Dishwasher, Dryer, Microwave, Oven, Stove, Water Heater - Tankless, Washer, Refrigerator |
| BasementFeatures | Apartment In Basement, Separate Entrance |
| BasementType | N/a |
| ConstructionStyleAttachment | Detached |
| CoolingType | Central Air Conditioning |
| ExteriorFinish | Stone, Stucco |
| FireplacePresent | Yes |
| FlooringType | Hardwood, Tile |
| FoundationType | Concrete |
| HalfBathTotal | 2 |
| HeatingFuel | Natural Gas |
| HeatingType | Forced Air |
| StoriesTotal | 2 |
| SizeInterior | 3000 - 3500 Sqft |
| Type | House |
| UtilityWater | Municipal Water |
Parking
| Garage |
Land
| Acreage | No |
| LandscapeFeatures | Landscaped, Lawn Sprinkler |
| Sewer | Sanitary Sewer |
| SizeDepth | 105 Ft |
| SizeFrontage | 40 Ft |
| SizeIrregular | 40 X 105 Ft |
| SizeTotalText | 40 X 105 Ft |
Rooms
| Level | Type | Length | Width | Dimensions |
|---|---|---|---|---|
| Second Level | Media | 5.58 m | 4.41 m | 5.58 m x 4.41 m |
| Second Level | Primary Bedroom | 5.79 m | 4.57 m | 5.79 m x 4.57 m |
| Second Level | Bedroom 2 | 3.81 m | 3.66 m | 3.81 m x 3.66 m |
| Second Level | Bedroom 3 | 3.35 m | 3.35 m | 3.35 m x 3.35 m |
| Second Level | Bedroom 4 | 3.35 m | 3.35 m | 3.35 m x 3.35 m |
| Basement | Kitchen | Measurements not available | ||
| Basement | Living Room | Measurements not available | ||
| Basement | Bedroom | Measurements not available | ||
| Flat | Living Room | 5.94 m | 3.96 m | 5.94 m x 3.96 m |
| Flat | Dining Room | 5.94 m | 3.95 m | 5.94 m x 3.95 m |
| Flat | Kitchen | 3.5 m | 2.74 m | 3.5 m x 2.74 m |
| Flat | Eating Area | 5.64 m | 4.42 m | 5.64 m x 4.42 m |
| Flat | Family Room | 5.64 m | 5.64 m | 5.64 m x 5.64 m |
| Flat | Office | 5.64 m | 4.41 m | 5.64 m x 4.41 m |
Sayi Shanmugarajah
Broker
7 Eastvale Drive Unit 205
Markham, Ontario L3S 4N8
Yaso Sayikumar
Broker
7 Eastvale Drive Unit 205
Markham, Ontario L3S 4N8

