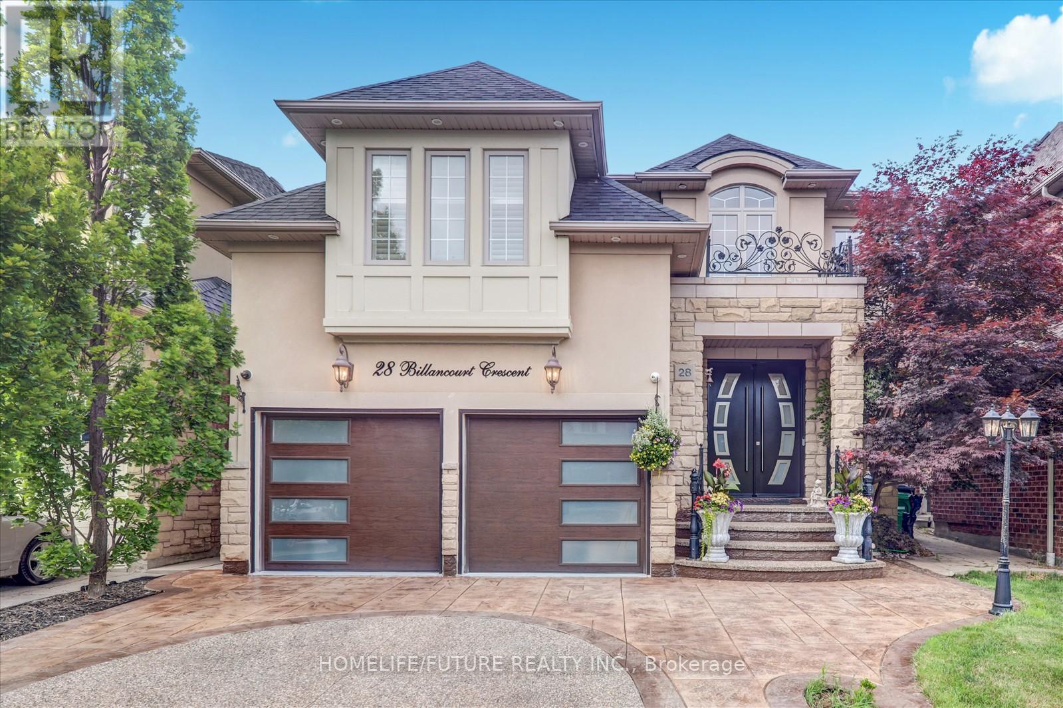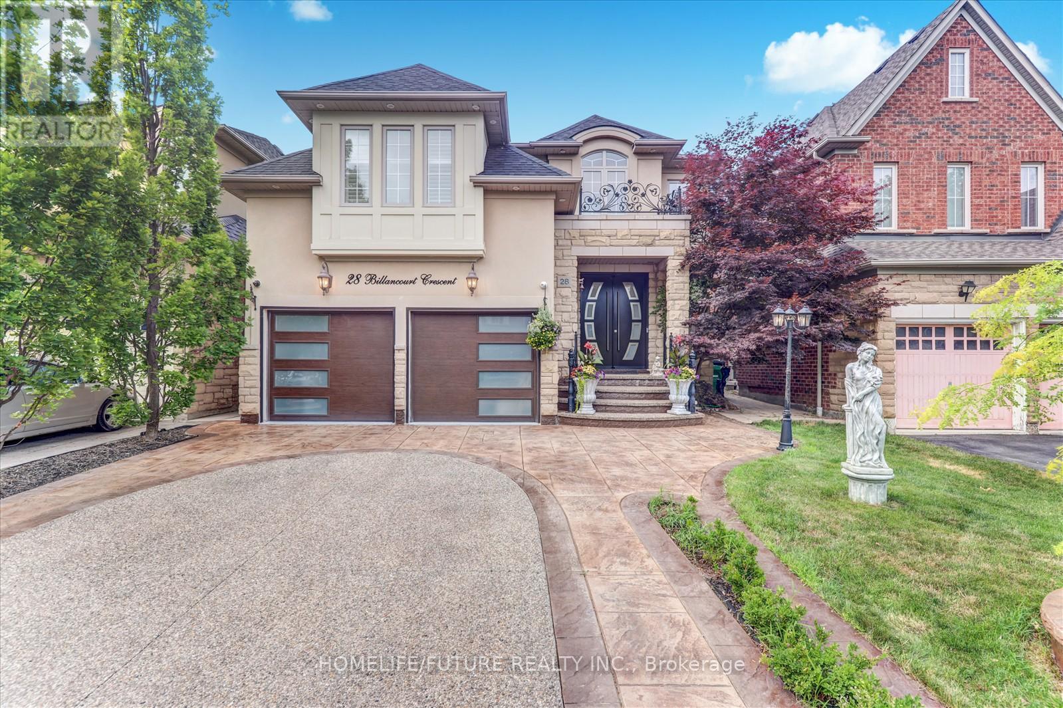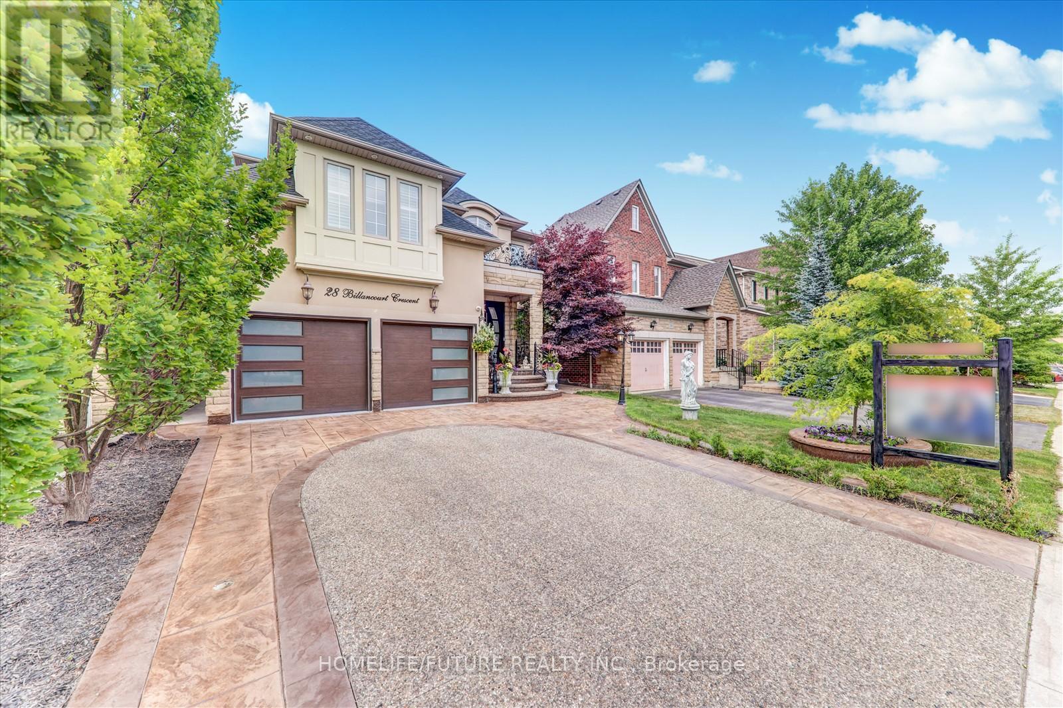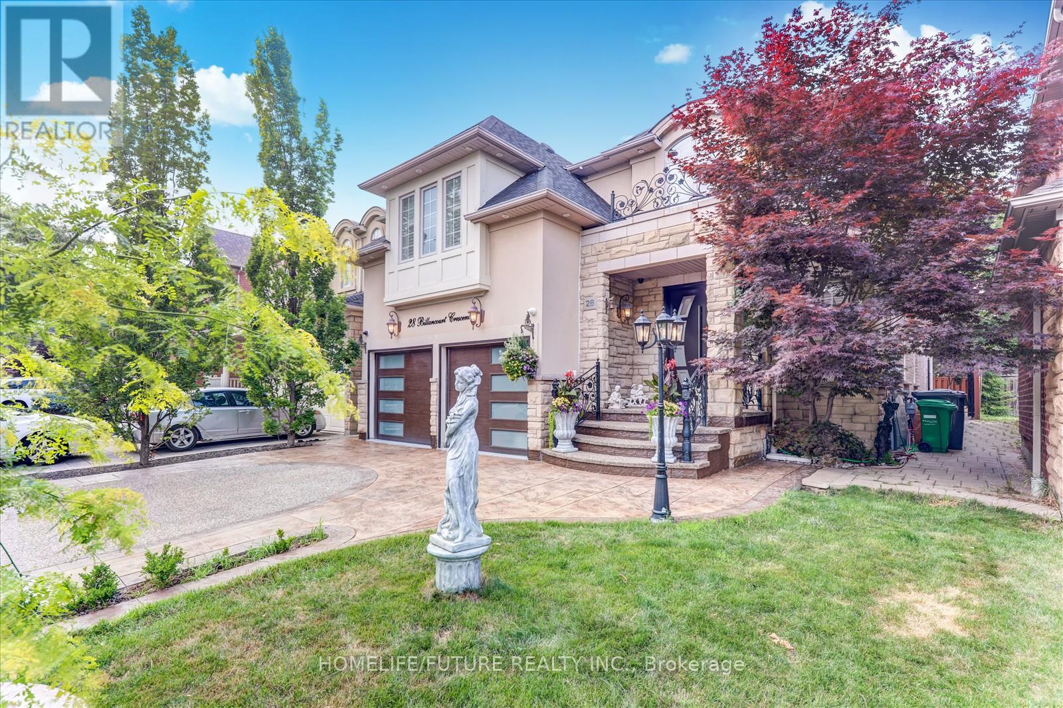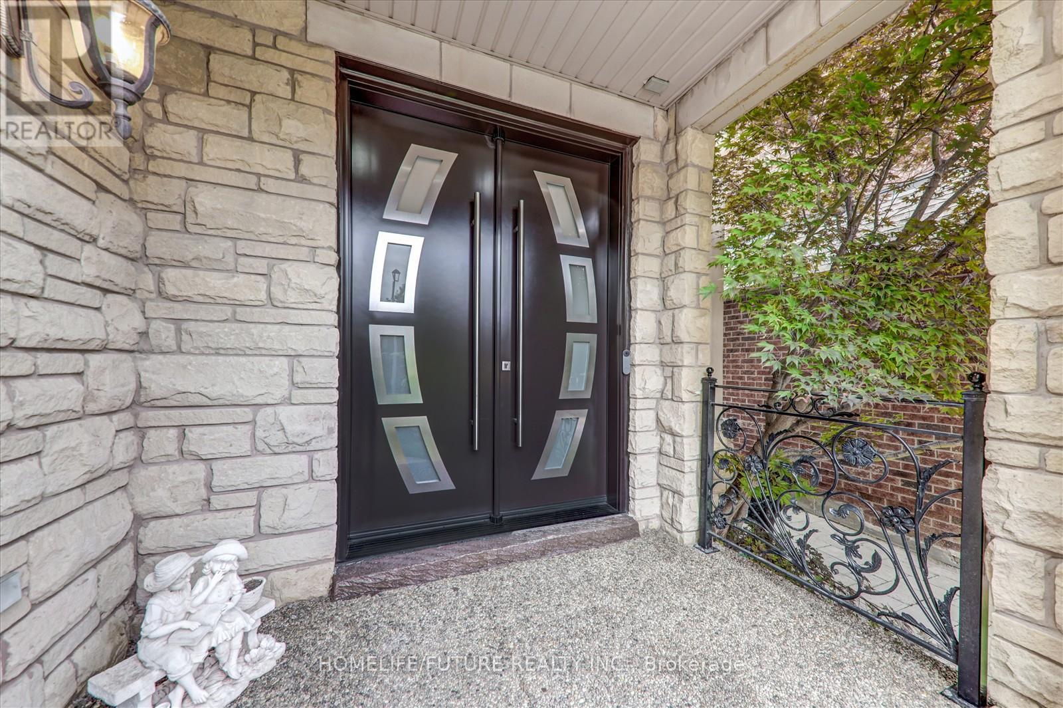28 Billancourt Crescent Brampton, Ontario L6P 1N5
$1,599,000
Stunning Fully Upgraded 5+1 Bedroom Home in a Prestigious Brampton Neighbourhood!Welcome to 28 Billancourt Road a beautifully renovated home offering the perfect blend of luxury, space, and modern comfort in one of Bramptons most desirable communities.This impressive home features an aggregate concrete driveway, stamped concrete walkway, and a landscaped backyard complete with a concrete patio and sleek glass coverperfect for summer entertaining. Step inside through elegant double French doors into a grand open-to-above foyer. The main floor is adorned with premium 2x4 tiles and tiger wood hardwood flooring throughout. Enjoy upgraded lighting, pot lights, California shutters thruout, and a cozy gas fireplace in the family room. The modern kitchen is a showstopperfeaturing a breakfast bar, high-end stainless steel appliances, quartz countertops, and sleek cabinetry designed to impress. Upstairs boasts a spacious second living/media room and four large bedrooms. The luxurious primary suite includes a walk-in closet and a spa-like 5-piece ensuite with a soaker tub and f glass shower. The second bedroom features its own private 4-piece ensuite, while the remaining bedrooms share a well-appointed 4-piece bathroom. The professionally finished basement offers a private side entrance, Also have the access thorough house making it ideal for in-laws or rental potential. It includes a large living area with a built-in home theatre system, one bedroom, a modern kitchen with stainless steel appliances, a stunning 5-piece bathroom with jacuzzi tub and frameless glass shower, plus a separate powder room. Separate laundry hookup and plenty of storage complete this versatile lower level. Conveniently located just steps from Mount Royal Public School, nearby Our Lady-Lourdes Catholic Elementary School, Castle more Montessori, parks, shopping, transit, and all major amenities. Dont miss your opportunity to own this exceptional, move-in-ready home! (id:60365)
Property Details
| MLS® Number | W12272861 |
| Property Type | Single Family |
| Community Name | Vales of Castlemore North |
| Features | Carpet Free |
| ParkingSpaceTotal | 4 |
Building
| BathroomTotal | 6 |
| BedroomsAboveGround | 5 |
| BedroomsBelowGround | 1 |
| BedroomsTotal | 6 |
| Appliances | Dishwasher, Dryer, Microwave, Oven, Stove, Water Heater - Tankless, Washer, Refrigerator |
| BasementFeatures | Separate Entrance |
| BasementType | N/a |
| ConstructionStyleAttachment | Detached |
| CoolingType | Central Air Conditioning |
| ExteriorFinish | Brick |
| FireplacePresent | Yes |
| FlooringType | Hardwood, Wood, Tile |
| FoundationType | Concrete |
| HalfBathTotal | 2 |
| HeatingFuel | Natural Gas |
| HeatingType | Forced Air |
| StoriesTotal | 2 |
| SizeInterior | 3000 - 3500 Sqft |
| Type | House |
| UtilityWater | Municipal Water |
Parking
| Garage |
Land
| Acreage | No |
| Sewer | Sanitary Sewer |
| SizeDepth | 105 Ft |
| SizeFrontage | 40 Ft |
| SizeIrregular | 40 X 105 Ft |
| SizeTotalText | 40 X 105 Ft |
| ZoningDescription | Residential |
Rooms
| Level | Type | Length | Width | Dimensions |
|---|---|---|---|---|
| Second Level | Bedroom 4 | 3.5 m | 3.35 m | 3.5 m x 3.35 m |
| Second Level | Media | 5.58 m | 4.41 m | 5.58 m x 4.41 m |
| Second Level | Primary Bedroom | 5.79 m | 4.57 m | 5.79 m x 4.57 m |
| Second Level | Bedroom 2 | 3.81 m | 3.66 m | 3.81 m x 3.66 m |
| Second Level | Bedroom 3 | 3.35 m | 3.35 m | 3.35 m x 3.35 m |
| Basement | Kitchen | Measurements not available | ||
| Basement | Living Room | Measurements not available | ||
| Basement | Bedroom | Measurements not available | ||
| Main Level | Living Room | 5.94 m | 3.96 m | 5.94 m x 3.96 m |
| Main Level | Dining Room | 5.94 m | 3.95 m | 5.94 m x 3.95 m |
| Main Level | Office | 3.5 m | 2.74 m | 3.5 m x 2.74 m |
| Main Level | Kitchen | 5.64 m | 4.42 m | 5.64 m x 4.42 m |
| Main Level | Eating Area | 5.64 m | 4.42 m | 5.64 m x 4.42 m |
| Main Level | Family Room | 5.64 m | 4.41 m | 5.64 m x 4.41 m |
Yaso Sayikumar
Broker
7 Eastvale Drive Unit 205
Markham, Ontario L3S 4N8
Sayi Shanmugarajah
Broker
7 Eastvale Drive Unit 205
Markham, Ontario L3S 4N8

