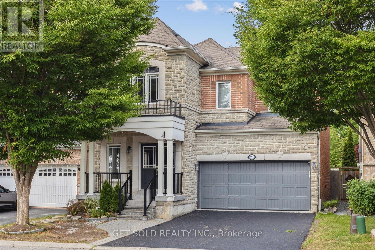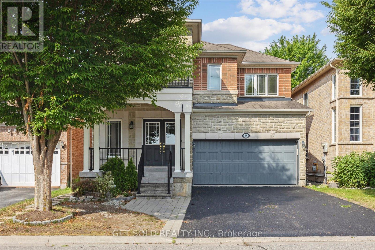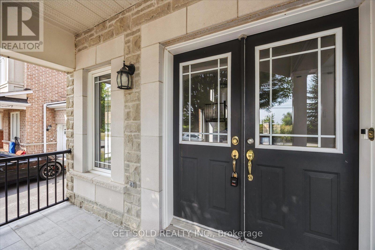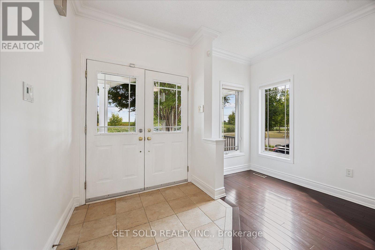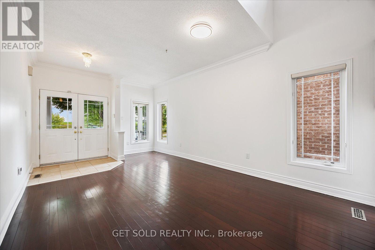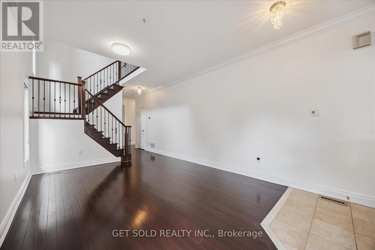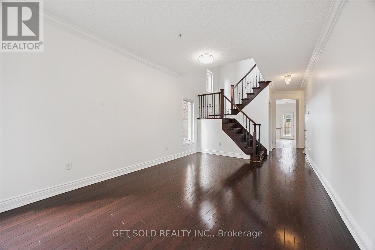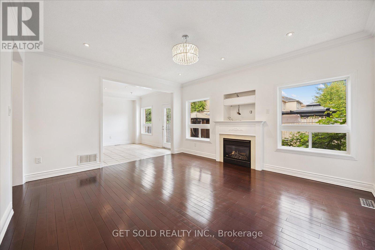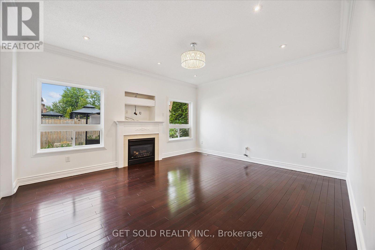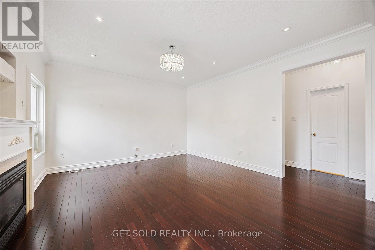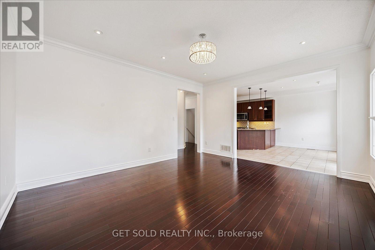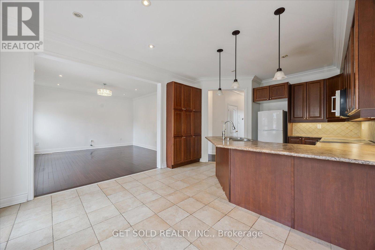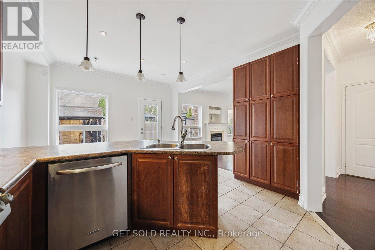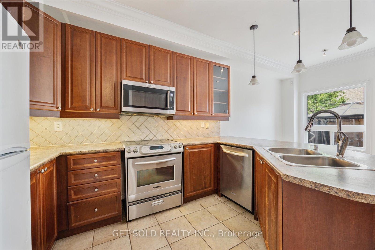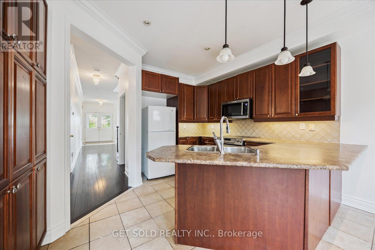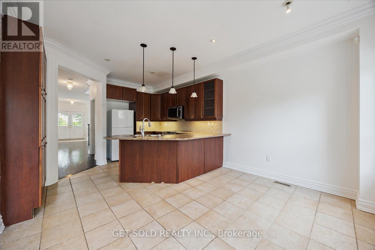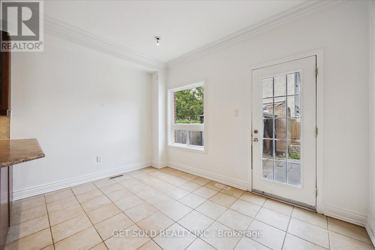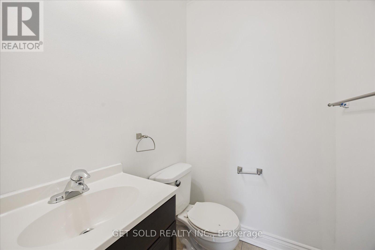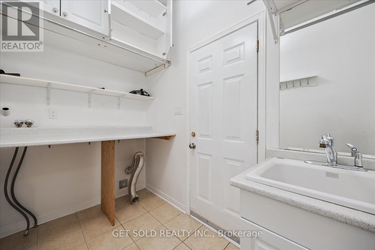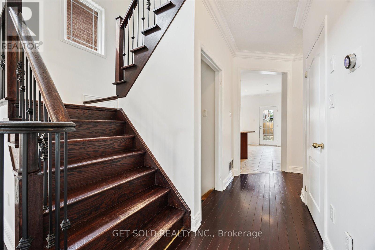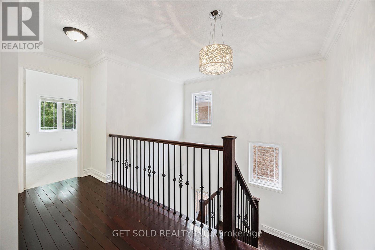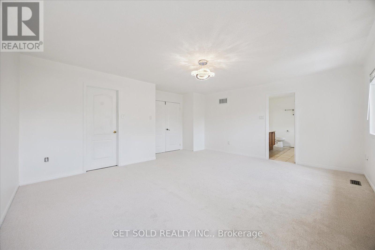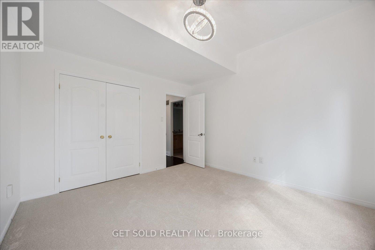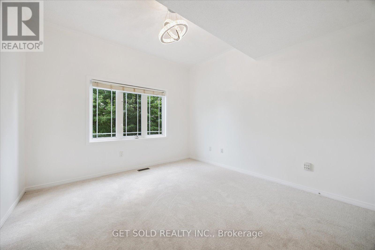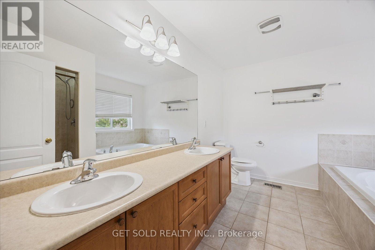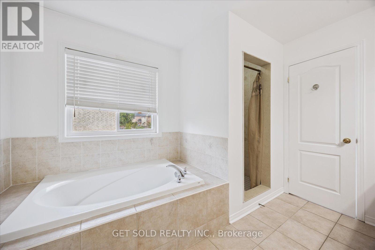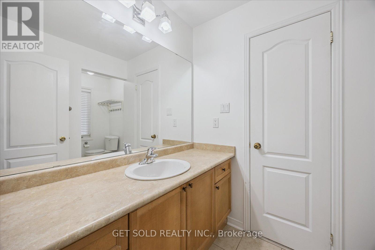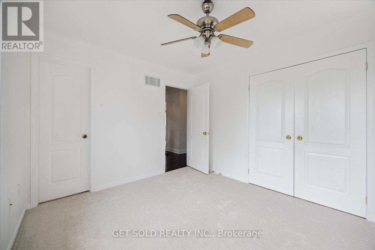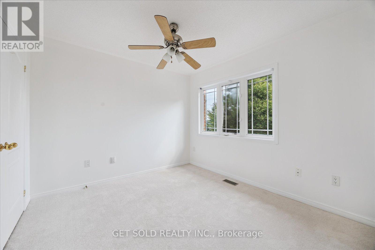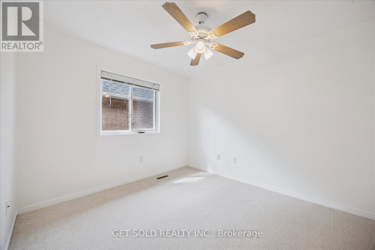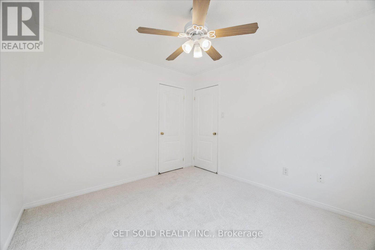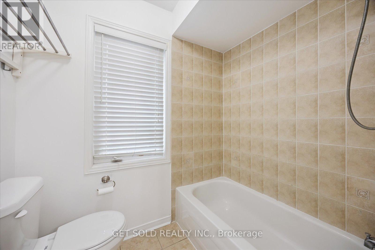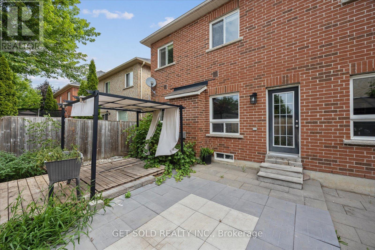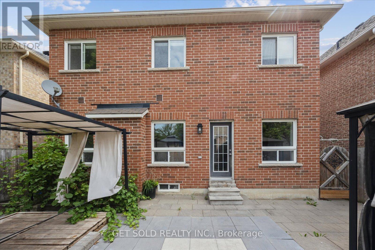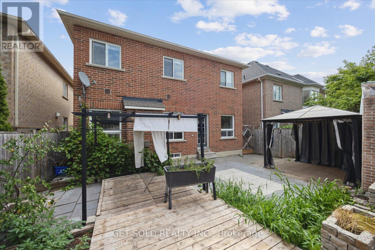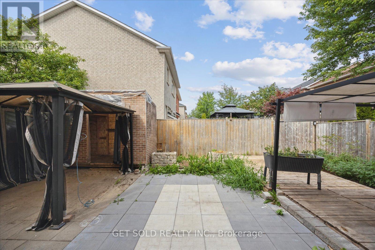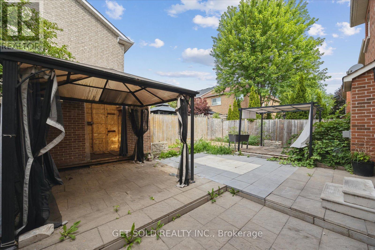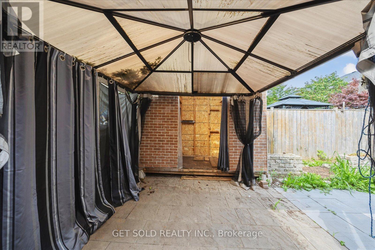28 Barden Crescent Ajax, Ontario L1Z 2A9
$1,099,000
Welcome to 28 Barden Crescent in North East Ajax well-maintained family home located in a highly sought-after neighbourhood. The main floor features soaring 9-foot ceilings, elegant hardwood flooring, and modern pot lights throughout, creating a bright and welcoming atmosphere. The open-concept living and dining areas flow seamlessly into a sun-filled kitchen complete with a breakfast bar and a large pantry. Step directly out to the backyard perfect for entertaining or relaxing outdoors. A convenient 2-piece powder room and main-floor laundry complete this level. Upstairs, you'll find four generously sized bedrooms. The primary suite offers a peaceful retreat with a walk-in closet and a luxurious 5-piece ensuite. A well-appointed 4-piece bathroom serves the remaining three bedrooms with ease. Additional highlights include a double car garage and a backyard complete with a patio, ideal for summer gatherings or creating your own outdoor oasis. Close to 401, transit, shopping, and schools, this home is an excellent opportunity for those looking for space, comfort, and timeless style in one of Ajax's most desirable communities. (id:60365)
Property Details
| MLS® Number | E12317459 |
| Property Type | Single Family |
| Community Name | Northeast Ajax |
| ParkingSpaceTotal | 4 |
Building
| BathroomTotal | 3 |
| BedroomsAboveGround | 4 |
| BedroomsTotal | 4 |
| BasementDevelopment | Unfinished |
| BasementType | N/a (unfinished) |
| ConstructionStyleAttachment | Detached |
| CoolingType | Central Air Conditioning |
| ExteriorFinish | Brick, Stone |
| FireplacePresent | Yes |
| FlooringType | Hardwood, Tile, Ceramic |
| FoundationType | Unknown |
| HalfBathTotal | 1 |
| HeatingFuel | Natural Gas |
| HeatingType | Forced Air |
| StoriesTotal | 2 |
| SizeInterior | 2000 - 2500 Sqft |
| Type | House |
| UtilityWater | Municipal Water |
Parking
| Garage |
Land
| Acreage | No |
| Sewer | Sanitary Sewer |
| SizeDepth | 83 Ft ,8 In |
| SizeFrontage | 37 Ft ,1 In |
| SizeIrregular | 37.1 X 83.7 Ft |
| SizeTotalText | 37.1 X 83.7 Ft |
Rooms
| Level | Type | Length | Width | Dimensions |
|---|---|---|---|---|
| Second Level | Primary Bedroom | 5.38 m | 5.28 m | 5.38 m x 5.28 m |
| Second Level | Bedroom 2 | 3.35 m | 3.05 m | 3.35 m x 3.05 m |
| Second Level | Bedroom 3 | 3.78 m | 3.58 m | 3.78 m x 3.58 m |
| Second Level | Bedroom 4 | 3.35 m | 3.05 m | 3.35 m x 3.05 m |
| Main Level | Living Room | 5.79 m | 3.51 m | 5.79 m x 3.51 m |
| Main Level | Dining Room | 5.79 m | 3.51 m | 5.79 m x 3.51 m |
| Main Level | Kitchen | 5.99 m | 3.89 m | 5.99 m x 3.89 m |
| Main Level | Family Room | 4.93 m | 4.22 m | 4.93 m x 4.22 m |
| Main Level | Laundry Room | 2.87 m | 1.68 m | 2.87 m x 1.68 m |
https://www.realtor.ca/real-estate/28675139/28-barden-crescent-ajax-northeast-ajax-northeast-ajax
Stuart Coleman
Salesperson
24 Ronson Drive Unit 3
Toronto, Ontario M9W 1B4

