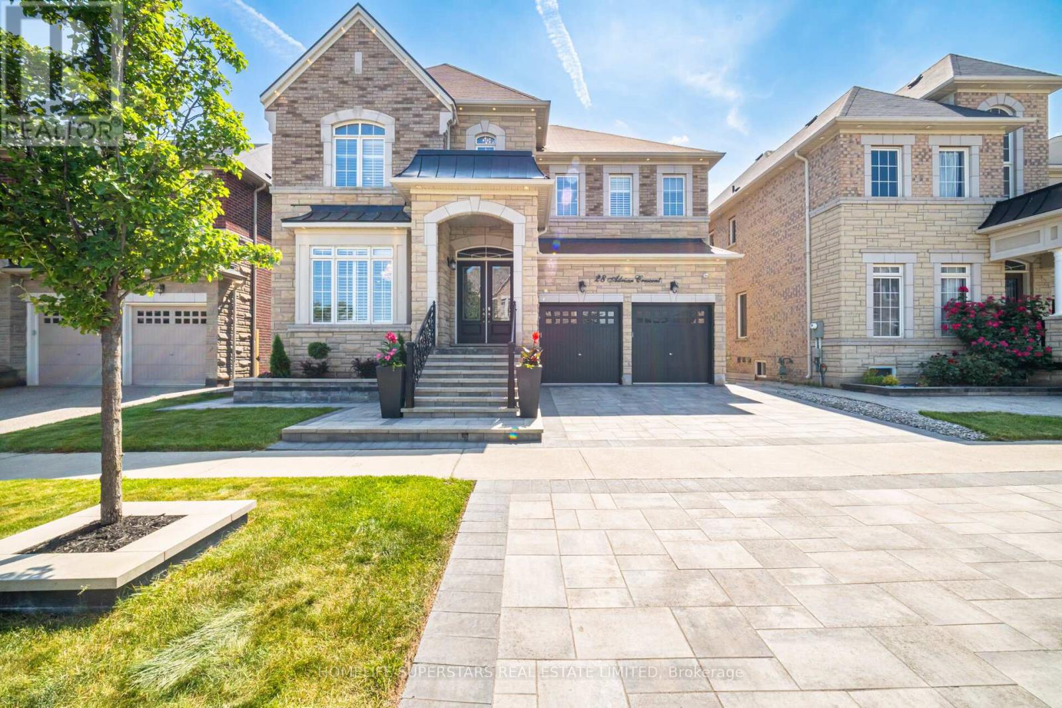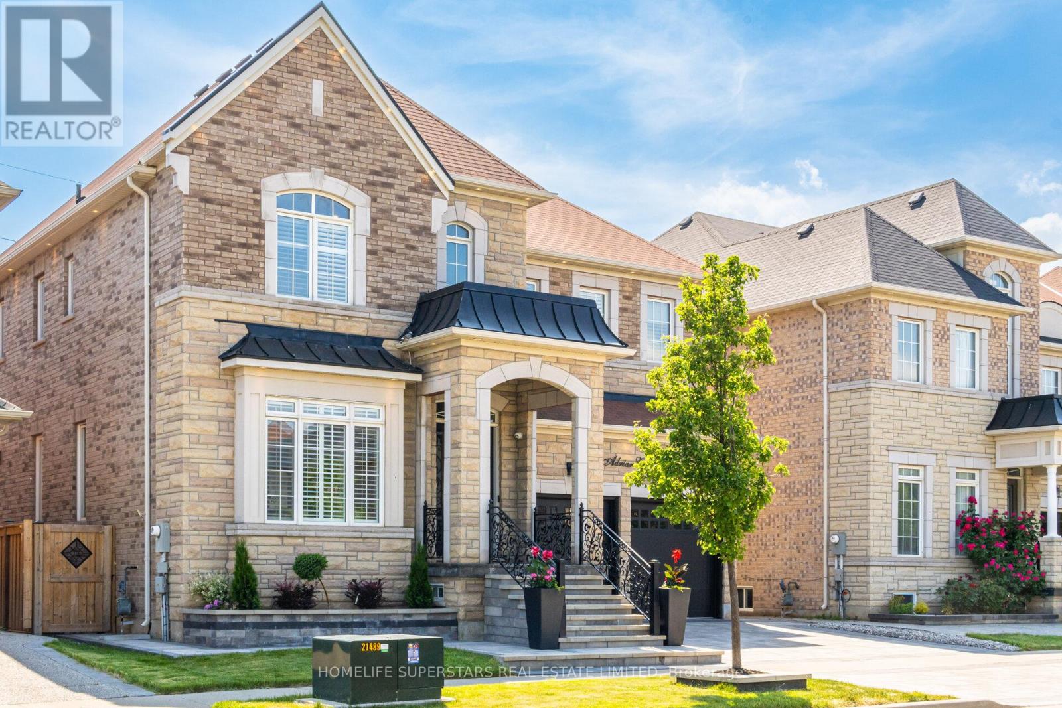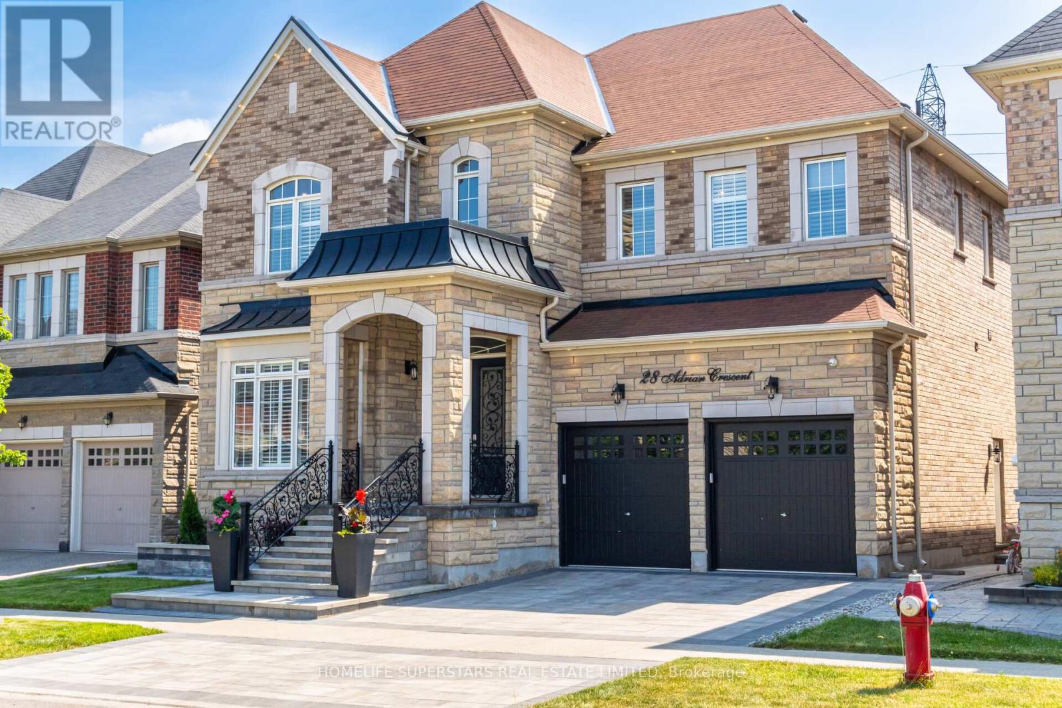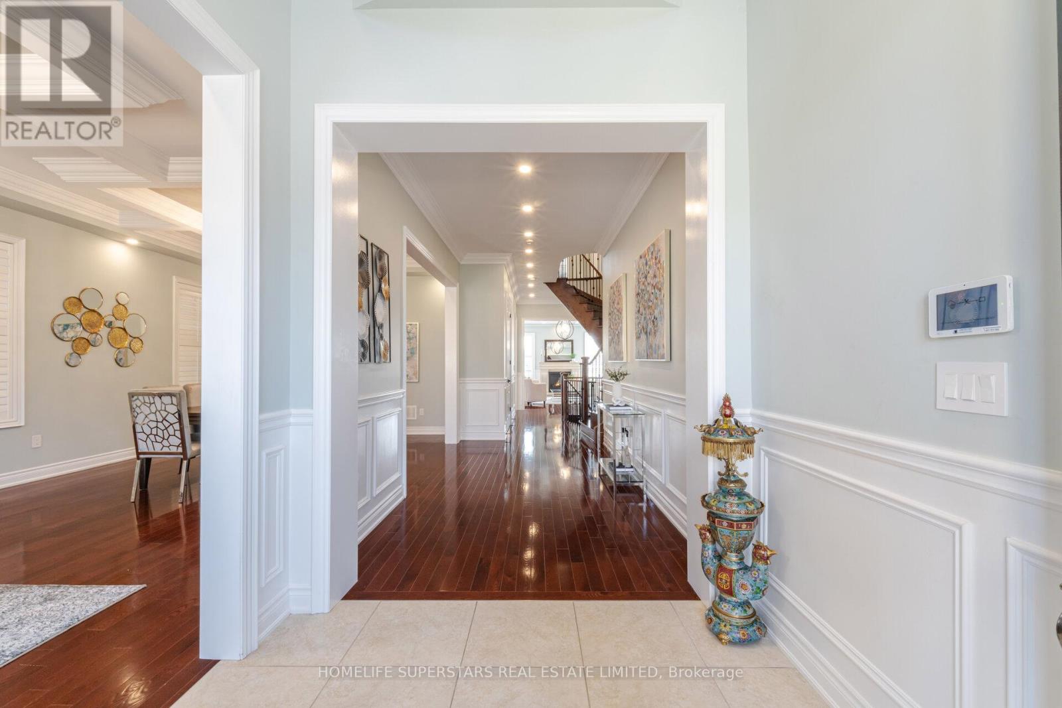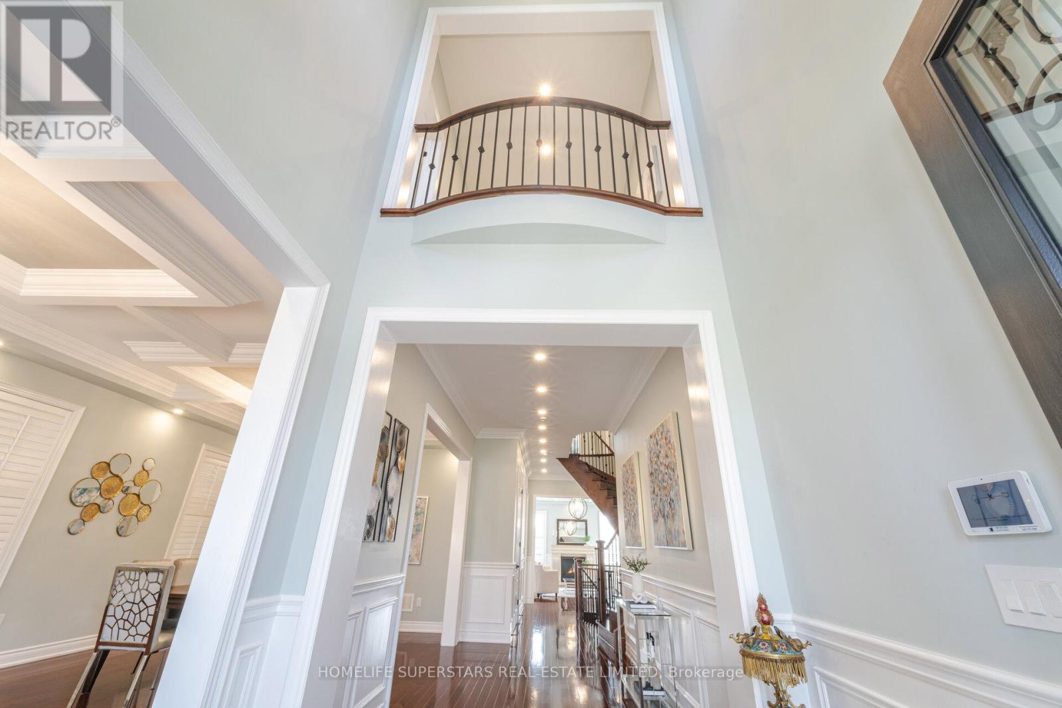7 Bedroom
6 Bathroom
3500 - 5000 sqft
Fireplace
Central Air Conditioning
Forced Air
$2,499,000
Your search ends here! Welcome to this exquisite 5+2 bedroom, 6 washroom home, the Grand Oak Elevation B by Royal Pine Homes, offering 4570 sq ft above grade (one of the largest models) plus a professionally finished legal 2-bedroom walkout basement apartment with over 2000 sq ft, ideal for extended family. Chef-inspired kitchen equipped with high-end Electrolux appliances, including the Electrolux Icon fridge and freezer and a powerful 1100 CFM Sirius exhaust. The massive master bedroom features a custom-made walk-in closet and a luxurious 5-piece ensuite complete with a smart toilet. A main floor den offers added flexibility and can easily be used as a guest room. Enjoy 10 ft ceilings on the main floor, and 9 ft ceilings on the upper and basement levels (as per builder). The professionally finished walkout basement includes engineered hardwood flooring in common areas, tall interior doors, built-in speakers throughout and 8 ft patio door opening to a tranquil Ravine backyard. One of the basement washrooms includes a 36-inch wide doors easily convertible to a mobility-accessible washroom. This masterpiece also includes professional landscaping, interlocking, a gas line for BBQ, a gas dryer and exceptional attention to detail throughout. A rare combination of size, layout and luxury dont miss it! (id:60365)
Property Details
|
MLS® Number
|
W12228776 |
|
Property Type
|
Single Family |
|
Community Name
|
Credit Valley |
|
ParkingSpaceTotal
|
6 |
Building
|
BathroomTotal
|
6 |
|
BedroomsAboveGround
|
5 |
|
BedroomsBelowGround
|
2 |
|
BedroomsTotal
|
7 |
|
Age
|
6 To 15 Years |
|
Amenities
|
Fireplace(s) |
|
Appliances
|
Oven - Built-in, Central Vacuum, Cooktop, Dishwasher, Dryer, Freezer, Microwave, Oven, Range, Washer, Window Coverings, Refrigerator |
|
BasementFeatures
|
Apartment In Basement, Walk Out |
|
BasementType
|
N/a |
|
ConstructionStyleAttachment
|
Detached |
|
CoolingType
|
Central Air Conditioning |
|
ExteriorFinish
|
Brick, Stone |
|
FireplacePresent
|
Yes |
|
FireplaceTotal
|
1 |
|
FlooringType
|
Carpeted, Hardwood, Porcelain Tile |
|
FoundationType
|
Poured Concrete |
|
HalfBathTotal
|
1 |
|
HeatingFuel
|
Natural Gas |
|
HeatingType
|
Forced Air |
|
StoriesTotal
|
2 |
|
SizeInterior
|
3500 - 5000 Sqft |
|
Type
|
House |
|
UtilityWater
|
Municipal Water |
Parking
Land
|
Acreage
|
No |
|
Sewer
|
Sanitary Sewer |
|
SizeDepth
|
103 Ft |
|
SizeFrontage
|
50 Ft |
|
SizeIrregular
|
50 X 103 Ft |
|
SizeTotalText
|
50 X 103 Ft |
Rooms
| Level |
Type |
Length |
Width |
Dimensions |
|
Basement |
Living Room |
8.63 m |
8.53 m |
8.63 m x 8.53 m |
|
Basement |
Dining Room |
8.63 m |
8.53 m |
8.63 m x 8.53 m |
|
Basement |
Kitchen |
3.99 m |
4.7 m |
3.99 m x 4.7 m |
|
Basement |
Bedroom |
3.54 m |
3.05 m |
3.54 m x 3.05 m |
|
Basement |
Bedroom 2 |
3.63 m |
4.08 m |
3.63 m x 4.08 m |
|
Basement |
Games Room |
4.6 m |
2.32 m |
4.6 m x 2.32 m |
|
Main Level |
Living Room |
3.96 m |
8.84 m |
3.96 m x 8.84 m |
|
Main Level |
Dining Room |
3.96 m |
8.84 m |
3.96 m x 8.84 m |
|
Main Level |
Kitchen |
3.96 m |
4.21 m |
3.96 m x 4.21 m |
|
Main Level |
Eating Area |
3.96 m |
4.57 m |
3.96 m x 4.57 m |
|
Main Level |
Den |
3.47 m |
4.15 m |
3.47 m x 4.15 m |
|
Main Level |
Family Room |
5.8 m |
4.5 m |
5.8 m x 4.5 m |
|
Upper Level |
Bedroom 5 |
4.01 m |
4.57 m |
4.01 m x 4.57 m |
|
Upper Level |
Primary Bedroom |
8.59 m |
5.36 m |
8.59 m x 5.36 m |
|
Upper Level |
Bedroom 2 |
3.9 m |
4.57 m |
3.9 m x 4.57 m |
|
Upper Level |
Bedroom 3 |
3.84 m |
4.63 m |
3.84 m x 4.63 m |
|
Upper Level |
Bedroom 4 |
3.84 m |
4.45 m |
3.84 m x 4.45 m |
Utilities
|
Cable
|
Available |
|
Electricity
|
Installed |
|
Sewer
|
Installed |
https://www.realtor.ca/real-estate/28486033/28-adrian-crescent-w-brampton-credit-valley-credit-valley

