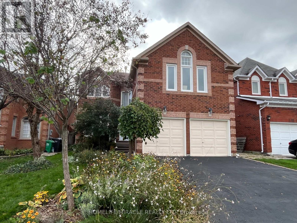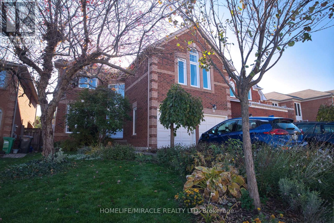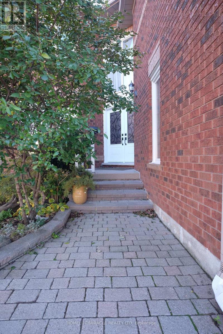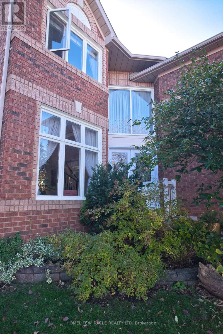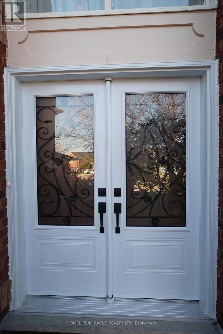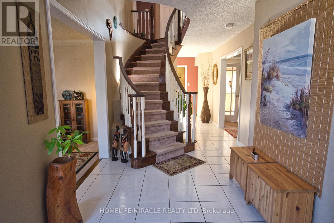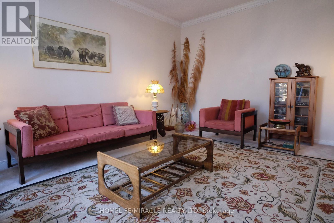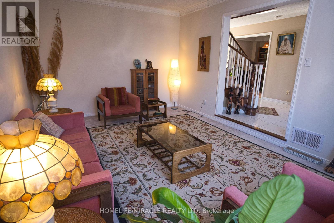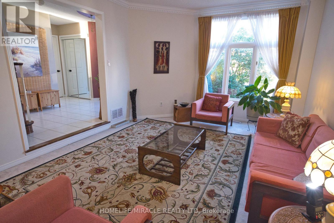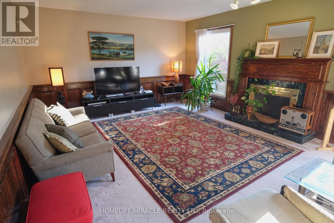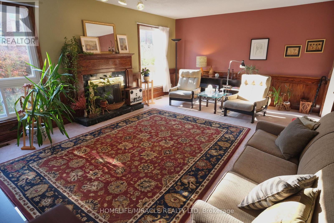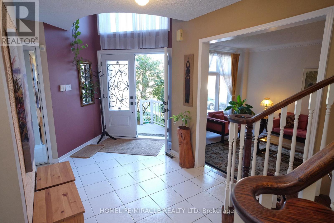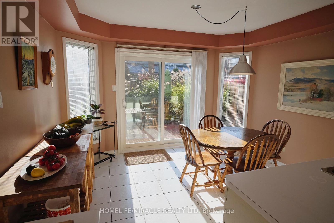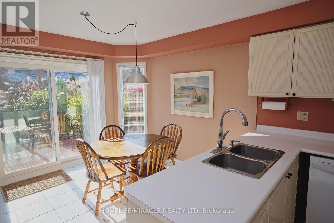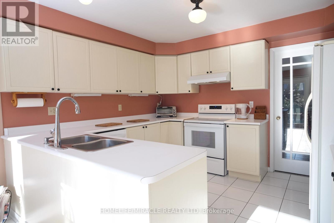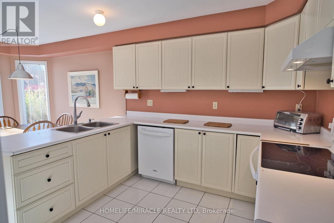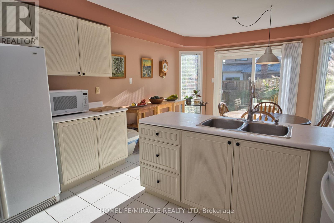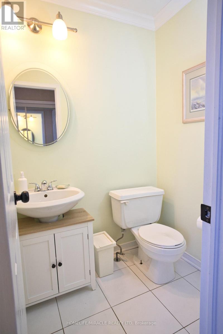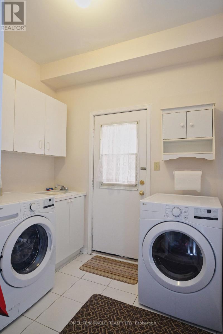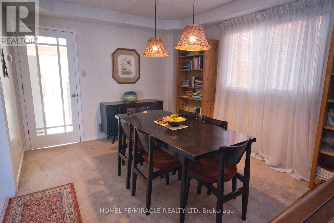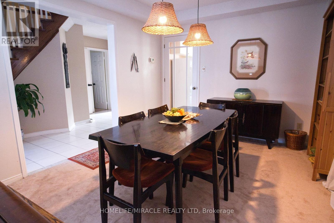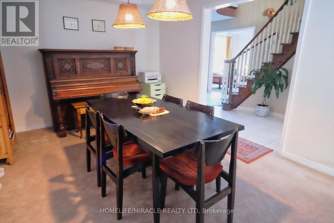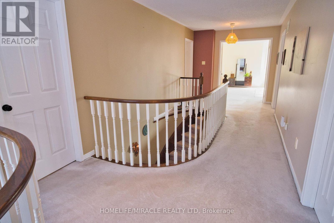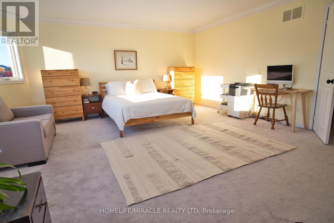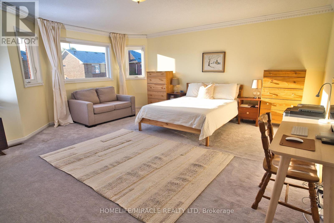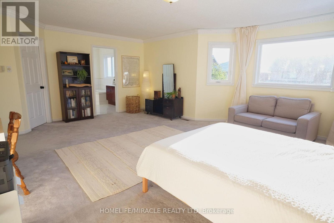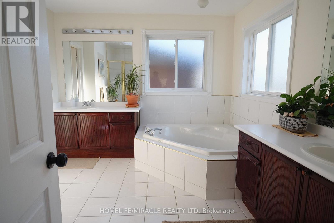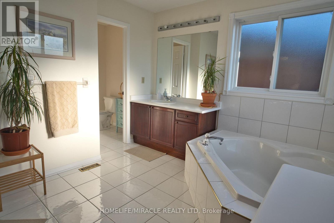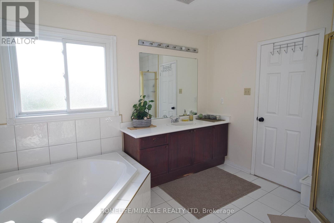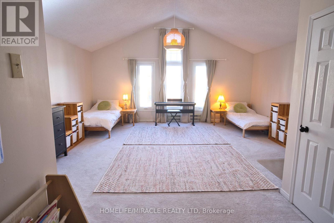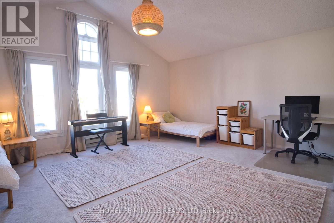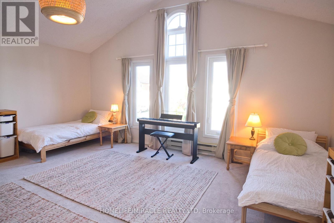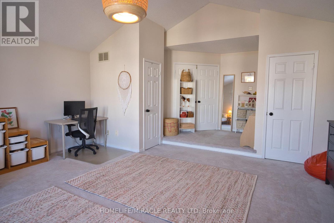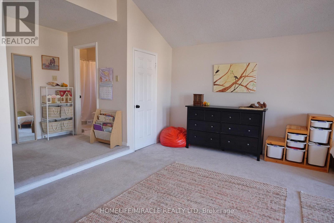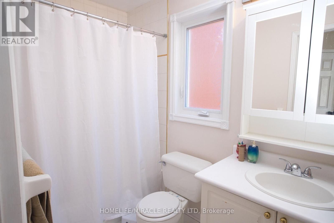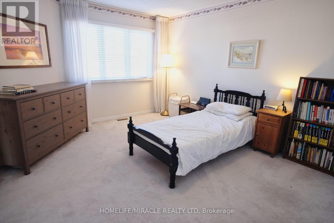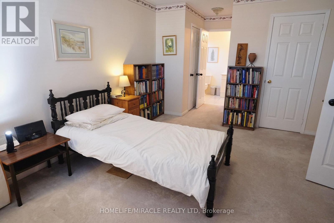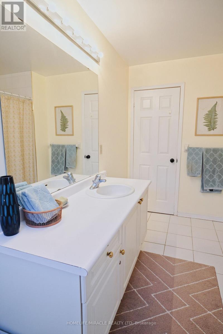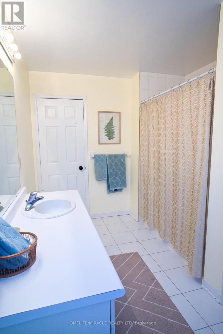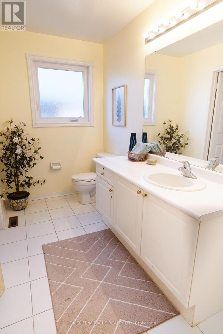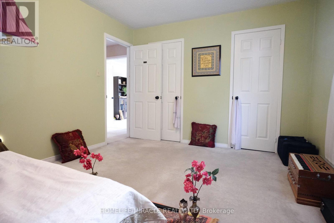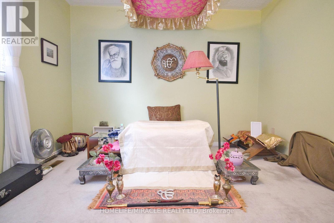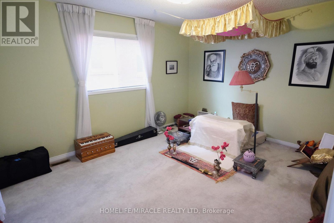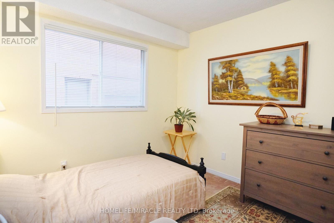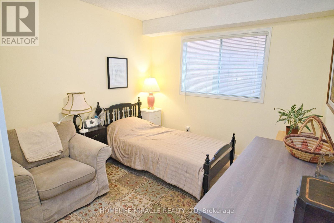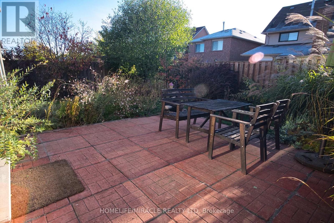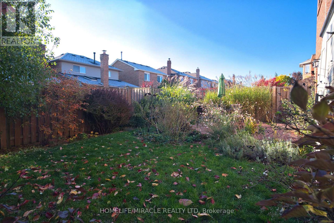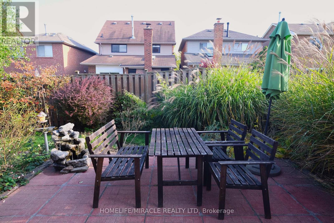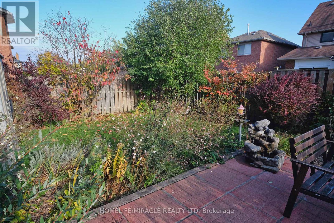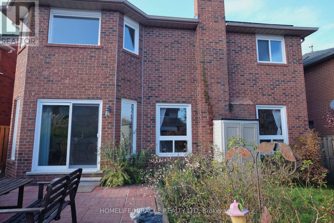5 Bedroom
4 Bathroom
3000 - 3500 sqft
Fireplace
Central Air Conditioning
Forced Air
$1,149,000
TRIPLE ENSUITE! DOUBLE MASTER BEDROOMS! 5 bedrooms in all, with one on the main floor. The perfect home for large and extended families. Soaring, vaulted ceilings in one master bedroom, and a soaker tub and backyard views in the other. Over 3300 sq ft of living space, with an unfinished basement waiting for your customization. Perennial garden beds in the back and front yards. MAKE MONEY with solar panels that generate approximately $400 per month. Main floor laundry, new washer/dryer, dishwasher, and stove ALL NEW (2023), NEW DRIVEWAY (2024), Most Windows Replaced (2024), Front Door and Patio Door NEW (2024). Enjoy life in a tight knit community with easy access to schools, trails, sports fields, grocery stores and transit steps. (id:60365)
Property Details
|
MLS® Number
|
W12533098 |
|
Property Type
|
Single Family |
|
Community Name
|
Sandringham-Wellington |
|
AmenitiesNearBy
|
Park, Public Transit |
|
Features
|
Solar Equipment |
|
ParkingSpaceTotal
|
6 |
Building
|
BathroomTotal
|
4 |
|
BedroomsAboveGround
|
5 |
|
BedroomsTotal
|
5 |
|
Age
|
31 To 50 Years |
|
Amenities
|
Fireplace(s) |
|
Appliances
|
Dishwasher, Dryer, Stove, Washer, Window Coverings, Two Refrigerators |
|
BasementDevelopment
|
Unfinished |
|
BasementType
|
Full (unfinished) |
|
ConstructionStyleAttachment
|
Detached |
|
CoolingType
|
Central Air Conditioning |
|
ExteriorFinish
|
Brick |
|
FireplacePresent
|
Yes |
|
FlooringType
|
Carpeted, Ceramic |
|
FoundationType
|
Brick |
|
HalfBathTotal
|
1 |
|
HeatingFuel
|
Natural Gas |
|
HeatingType
|
Forced Air |
|
StoriesTotal
|
2 |
|
SizeInterior
|
3000 - 3500 Sqft |
|
Type
|
House |
|
UtilityWater
|
Municipal Water |
Parking
Land
|
Acreage
|
No |
|
FenceType
|
Fenced Yard |
|
LandAmenities
|
Park, Public Transit |
|
Sewer
|
Sanitary Sewer |
|
SizeDepth
|
109 Ft ,10 In |
|
SizeFrontage
|
42 Ft |
|
SizeIrregular
|
42 X 109.9 Ft |
|
SizeTotalText
|
42 X 109.9 Ft |
Rooms
| Level |
Type |
Length |
Width |
Dimensions |
|
Second Level |
Primary Bedroom |
6.25 m |
5.33 m |
6.25 m x 5.33 m |
|
Second Level |
Bedroom |
4.19 m |
3.33 m |
4.19 m x 3.33 m |
|
Second Level |
Bedroom |
3.66 m |
4.55 m |
3.66 m x 4.55 m |
|
Second Level |
Bedroom |
5.45 m |
5.41 m |
5.45 m x 5.41 m |
|
Main Level |
Living Room |
3.67 m |
5.36 m |
3.67 m x 5.36 m |
|
Main Level |
Dining Room |
4.38 m |
3.27 m |
4.38 m x 3.27 m |
|
Main Level |
Family Room |
6.02 m |
4.23 m |
6.02 m x 4.23 m |
|
Main Level |
Kitchen |
3.38 m |
5.83 m |
3.38 m x 5.83 m |
|
Main Level |
Bedroom |
3.3 m |
3.1 m |
3.3 m x 3.1 m |
Utilities
|
Cable
|
Installed |
|
Electricity
|
Installed |
|
Sewer
|
Installed |
https://www.realtor.ca/real-estate/29091556/28-adirondack-crescent-brampton-sandringham-wellington-sandringham-wellington

