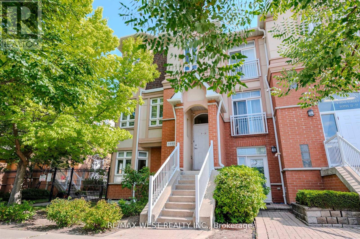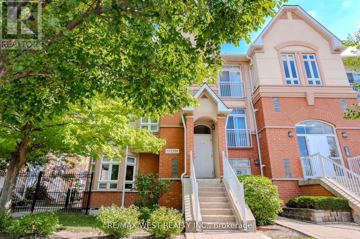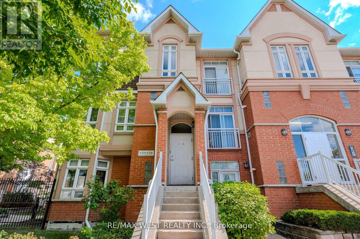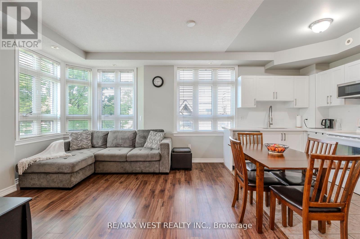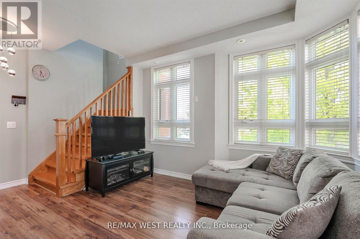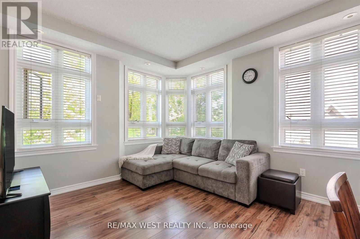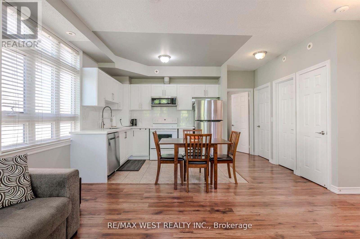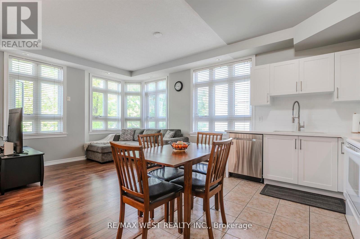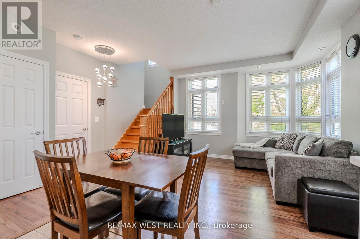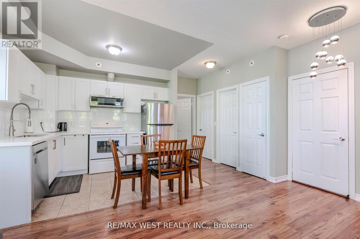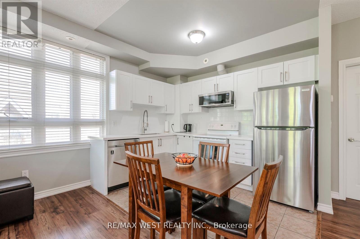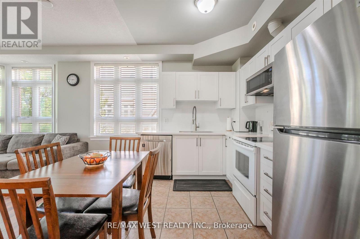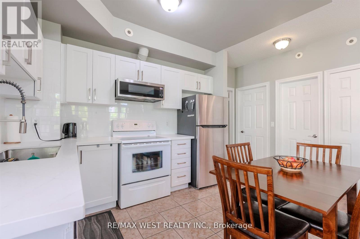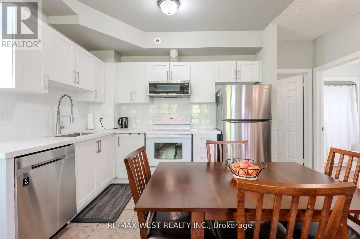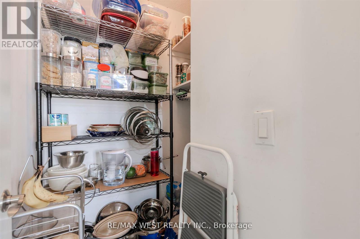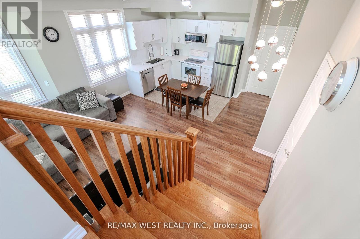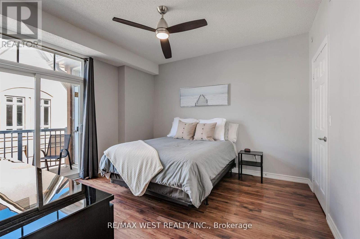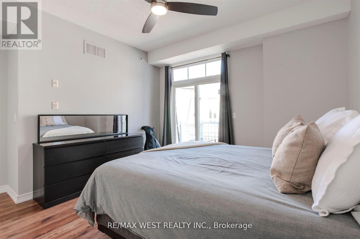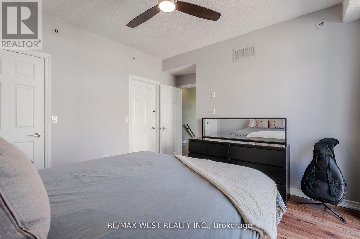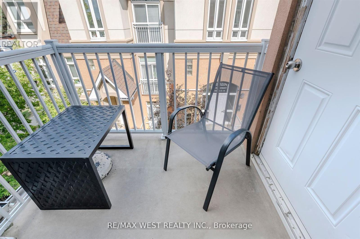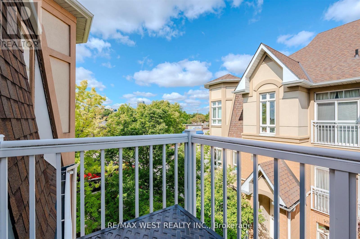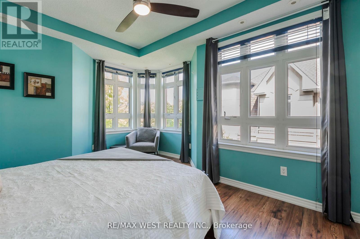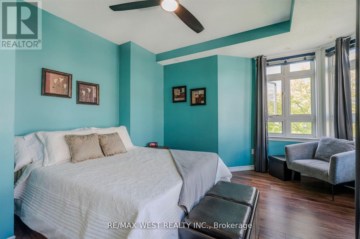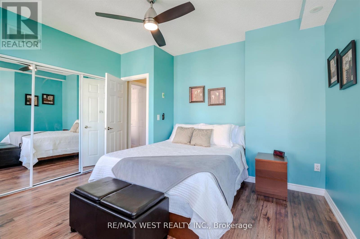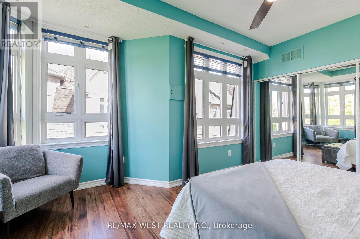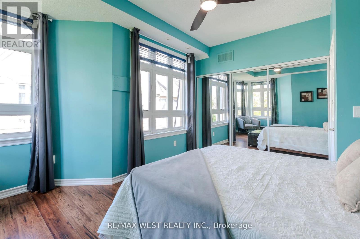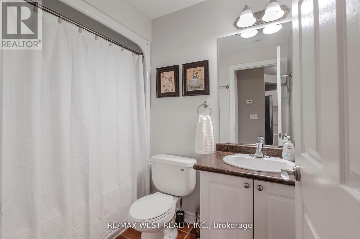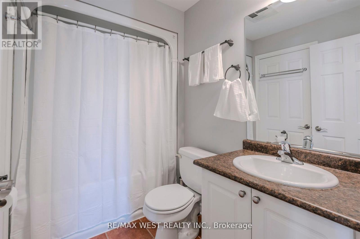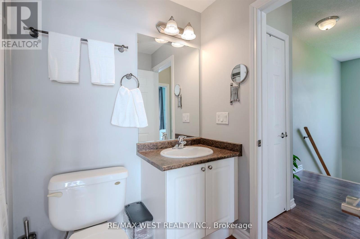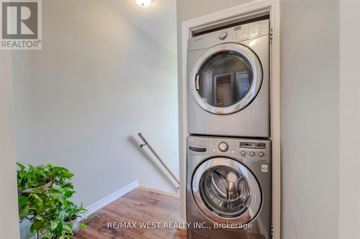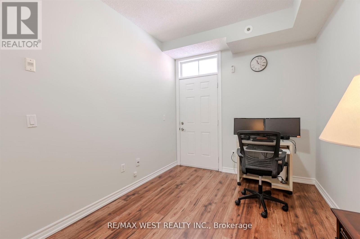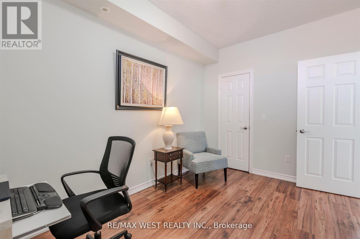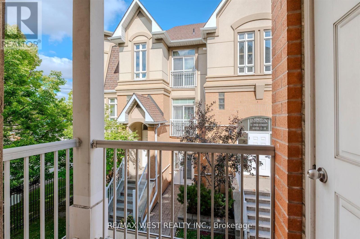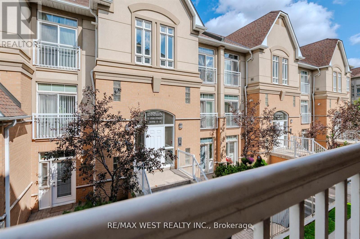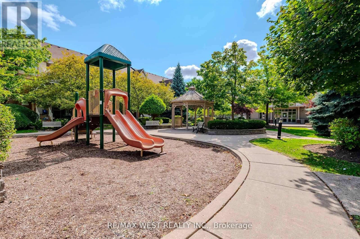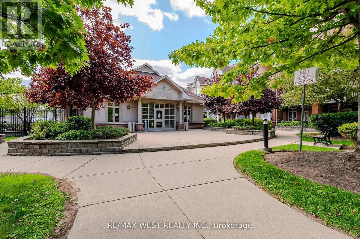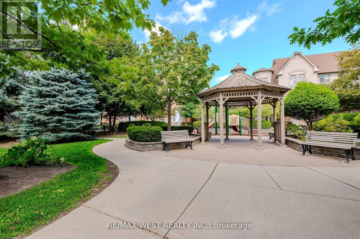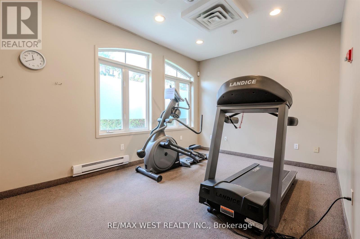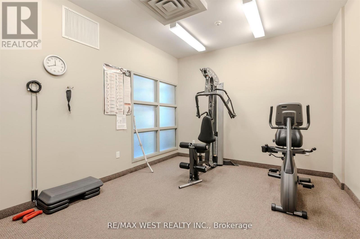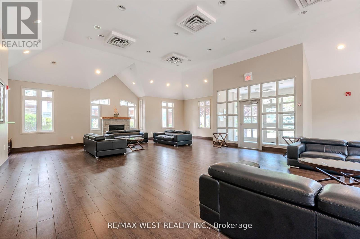3 Bedroom
2 Bathroom
1000 - 1199 sqft
Central Air Conditioning
Forced Air
$2,800 Monthly
Beautiful, Bright, Open Concept Corner 3 Bedroom Townhouse With Private Entrance. Located In Lexington On the Green Gated Community, 24 Hour Security System. Third Bedroom On Main Floor Currently Used As Home Office. Open Concept Living/Dining/Kitchen With Lots of Light. Brand New Kitchen Reno Includes Quartz Countertops, Backsplash, Sink & Faucet, Fridge, Cabinet Doors & Drawers. Shopping Nearby With Easy Access To 400/401, Public Transit At Your Door And Go Station Nearby. Private Enclosed Complex With Playground, Gym, Bike Storage, Lots of Visitors Parking. Lovely Unit In Convenient Location ... This One Has It All! (id:60365)
Property Details
|
MLS® Number
|
W12517726 |
|
Property Type
|
Single Family |
|
Community Name
|
Weston |
|
CommunityFeatures
|
Pets Not Allowed |
|
Features
|
Balcony, Carpet Free, In Suite Laundry |
|
ParkingSpaceTotal
|
1 |
Building
|
BathroomTotal
|
2 |
|
BedroomsAboveGround
|
3 |
|
BedroomsTotal
|
3 |
|
Amenities
|
Exercise Centre, Party Room, Visitor Parking, Storage - Locker |
|
Appliances
|
Water Heater, Blinds, Dryer, Stove, Washer, Refrigerator |
|
BasementType
|
None |
|
CoolingType
|
Central Air Conditioning |
|
ExteriorFinish
|
Brick |
|
FlooringType
|
Ceramic, Laminate |
|
HeatingFuel
|
Natural Gas |
|
HeatingType
|
Forced Air |
|
SizeInterior
|
1000 - 1199 Sqft |
|
Type
|
Row / Townhouse |
Parking
Land
Rooms
| Level |
Type |
Length |
Width |
Dimensions |
|
Main Level |
Dining Room |
3.34 m |
1.56 m |
3.34 m x 1.56 m |
|
Main Level |
Kitchen |
3.34 m |
1.98 m |
3.34 m x 1.98 m |
|
Main Level |
Living Room |
3.37 m |
2.74 m |
3.37 m x 2.74 m |
|
Main Level |
Bedroom 3 |
3.91 m |
2.64 m |
3.91 m x 2.64 m |
|
Upper Level |
Primary Bedroom |
3.84 m |
4.26 m |
3.84 m x 4.26 m |
|
Upper Level |
Bedroom 2 |
4.13 m |
4.64 m |
4.13 m x 4.64 m |
https://www.realtor.ca/real-estate/29076202/28-9-pine-street-toronto-weston-weston

