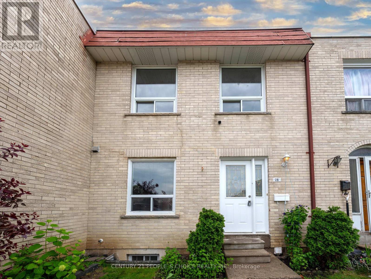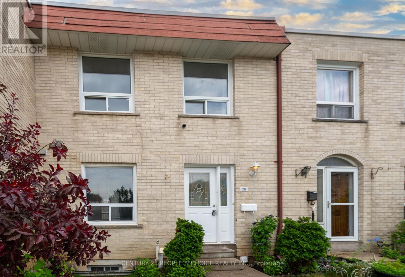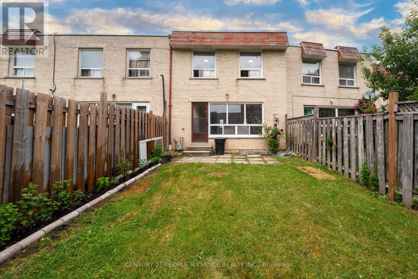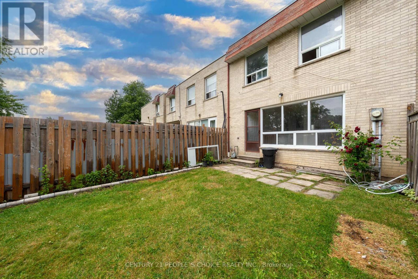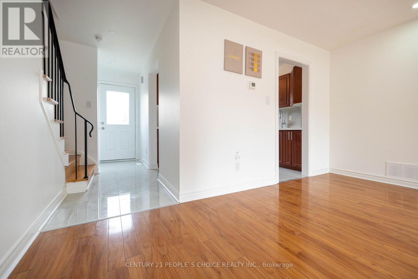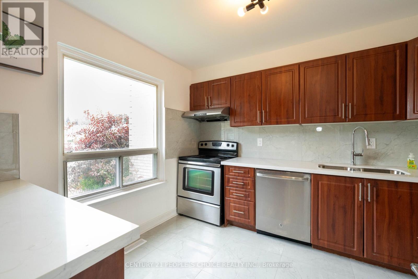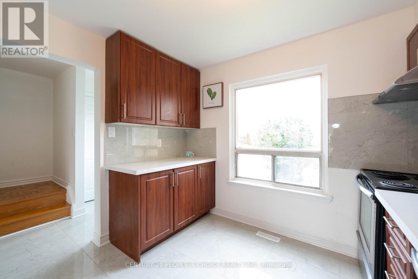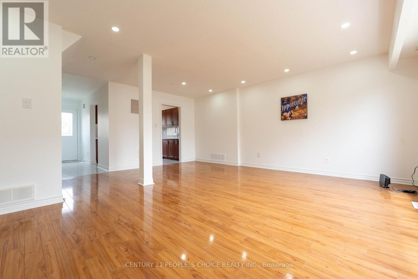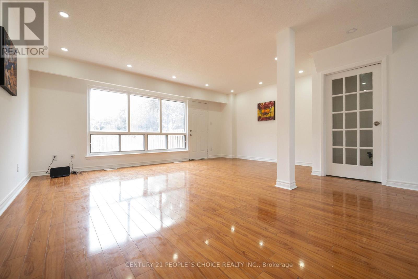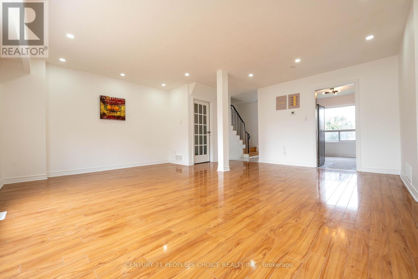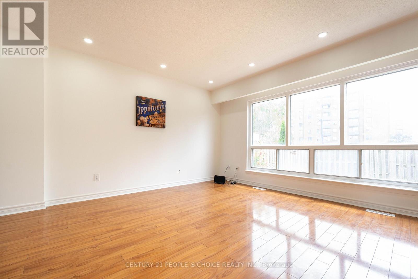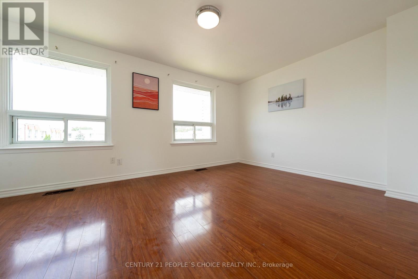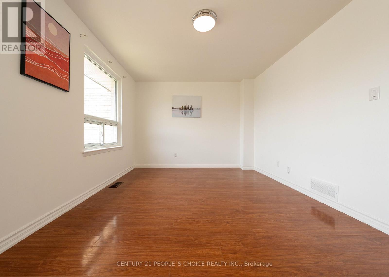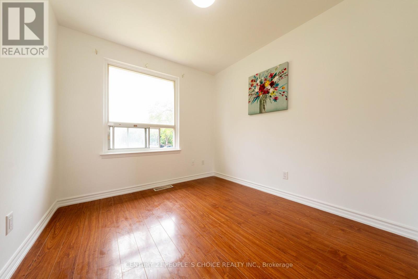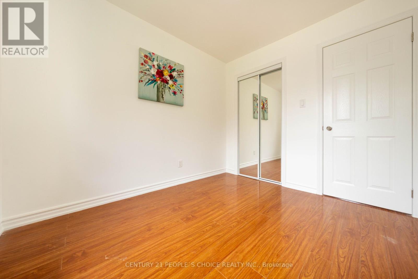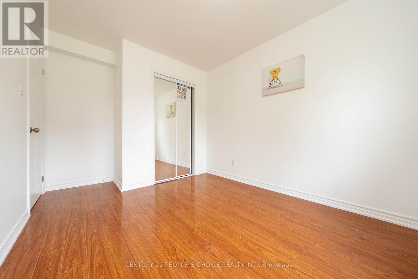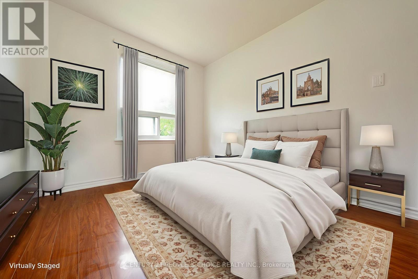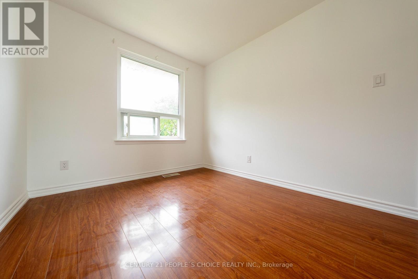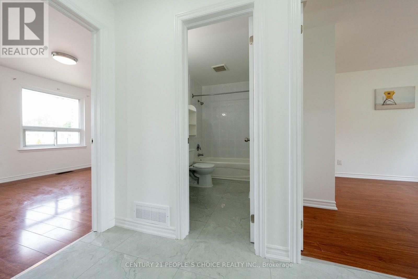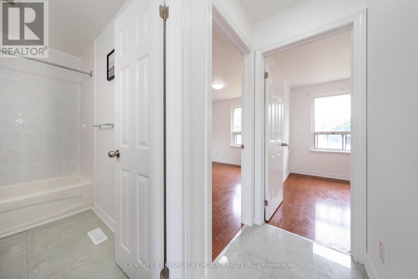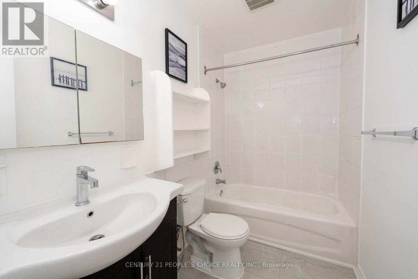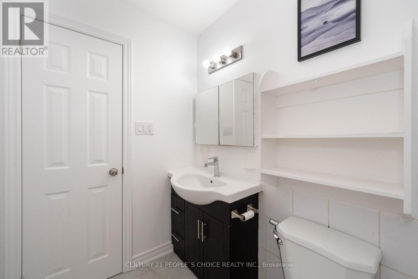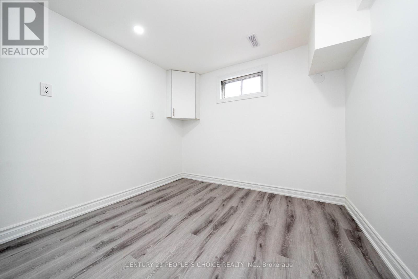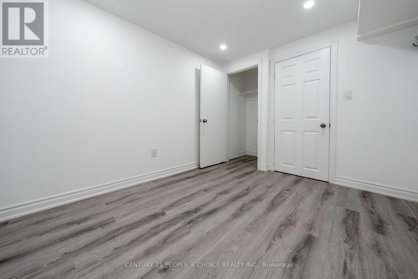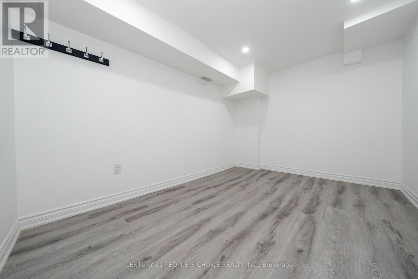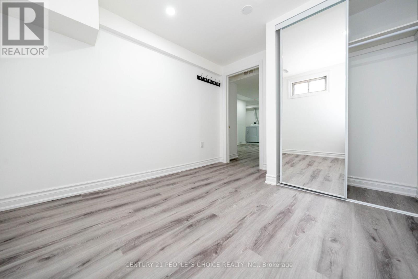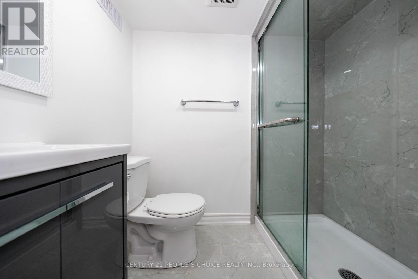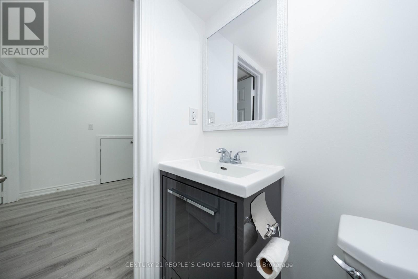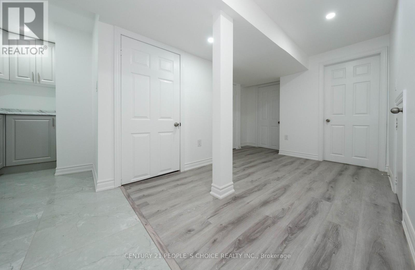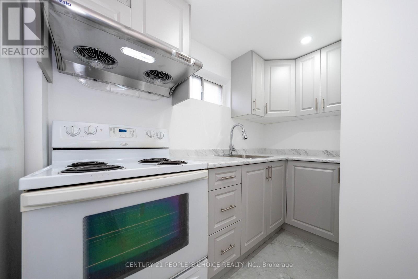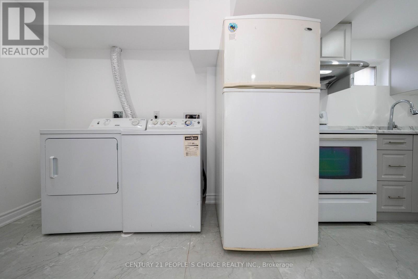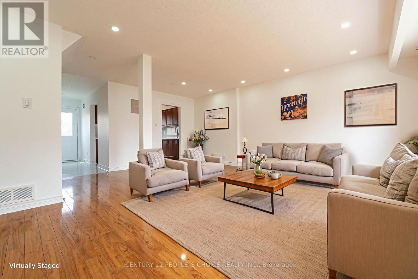28 - 7440 Goreway Drive Mississauga, Ontario L4T 2V2
$3,200 Monthly
Nicely Upgraded Condominium Townhouse in a very accessible area! The main living area bright and airy with plenty of natural light. The Kitchen offers an open space .Three (3) Spacious Bedrooms, with full 4pc bathroom. The Basement Recently Renovated and fully finished(2025), with Two(2) Bedrooms, Full Bathroom, full Kitchen; Perfect Basement in-law suite for multi generational living, or can even be for personal use. The home has been meticulously taken care of. The backyard offers a nice, Secluded space . One of the most accessible areas of the Peel region, Close to parks, trails, Amenities, Highways, Toronto-Pearson Airport. (id:60365)
Property Details
| MLS® Number | W12465150 |
| Property Type | Single Family |
| Community Name | Malton |
| CommunityFeatures | Pet Restrictions |
| EquipmentType | Water Heater |
| Features | In Suite Laundry |
| ParkingSpaceTotal | 1 |
| RentalEquipmentType | Water Heater |
Building
| BathroomTotal | 2 |
| BedroomsAboveGround | 3 |
| BedroomsBelowGround | 2 |
| BedroomsTotal | 5 |
| Age | 51 To 99 Years |
| BasementDevelopment | Finished |
| BasementType | N/a (finished) |
| CoolingType | Window Air Conditioner |
| ExteriorFinish | Brick |
| FireplacePresent | Yes |
| FoundationType | Concrete |
| HeatingFuel | Natural Gas |
| HeatingType | Forced Air |
| StoriesTotal | 2 |
| SizeInterior | 1000 - 1199 Sqft |
| Type | Row / Townhouse |
Parking
| No Garage |
Land
| Acreage | No |
Rooms
| Level | Type | Length | Width | Dimensions |
|---|---|---|---|---|
| Second Level | Bathroom | 2.54 m | 1.52 m | 2.54 m x 1.52 m |
| Second Level | Bedroom | 2.67 m | 2.9 m | 2.67 m x 2.9 m |
| Second Level | Bedroom 2 | 2.72 m | 3.94 m | 2.72 m x 3.94 m |
| Second Level | Bedroom 3 | 4.78 m | 3.3 m | 4.78 m x 3.3 m |
| Basement | Other | 1.8 m | 2.01 m | 1.8 m x 2.01 m |
| Basement | Bedroom 2 | 2.72 m | 3.94 m | 2.72 m x 3.94 m |
| Basement | Bedroom | 2.68 m | 2.9 m | 2.68 m x 2.9 m |
| Basement | Bathroom | 2.51 m | 1.14 m | 2.51 m x 1.14 m |
| Basement | Laundry Room | 2.01 m | 1.73 m | 2.01 m x 1.73 m |
| Main Level | Dining Room | 4.39 m | 1.93 m | 4.39 m x 1.93 m |
| Main Level | Kitchen | 3.1 m | 3.28 m | 3.1 m x 3.28 m |
| Main Level | Living Room | 5.54 m | 3.66 m | 5.54 m x 3.66 m |
https://www.realtor.ca/real-estate/28995872/28-7440-goreway-drive-mississauga-malton-malton
Manav Kale
Salesperson
1780 Albion Road Unit 2 & 3
Toronto, Ontario M9V 1C1

