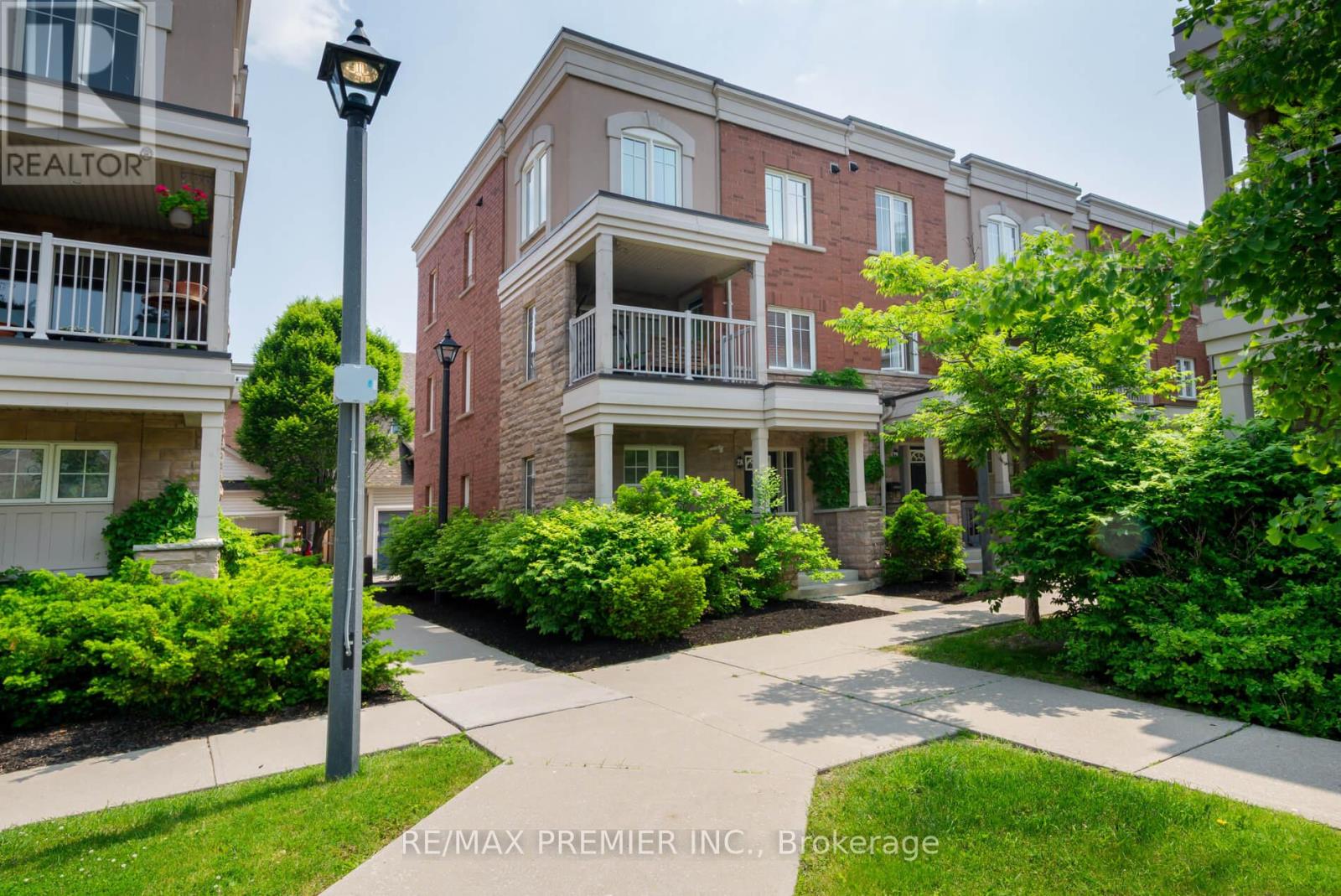28 - 365 Murray Ross Parkway Toronto, Ontario M3J 3T7
$748,800Maintenance, Common Area Maintenance, Insurance, Parking
$333.52 Monthly
Maintenance, Common Area Maintenance, Insurance, Parking
$333.52 MonthlyThis 1266 Sq Ft plus 650 Sqft On Ground Level End Unit Mostly Renovated is Situated In the York University Village Close to all Amenities, Shops, Transportation, Minutes to Highway 400, 401, 407 & Subway Station. Close To The York University Campus. Charm & Ellegance. Renovated Kitchen With Granite Countertop And Room to Dine With a Balcony. Hardwood Floors Throughout, Open Concept Layout, Master Bedroom with Walk-In -Closet and Ensuite Bath. Across From a Park For Kids to Play In Or Just Enjoy. 2 Car Garage for Convenience. Immaculate Move -in Condition, Shows 10++++ Great Value, Fantastic For Investment Or Students Or Just to Enjoy. You Will Love It The Moment You Enter Almost like a Semi End Unit. (id:60365)
Property Details
| MLS® Number | W12217489 |
| Property Type | Single Family |
| Community Name | York University Heights |
| CommunityFeatures | Pet Restrictions |
| Features | Balcony |
| ParkingSpaceTotal | 2 |
Building
| BathroomTotal | 3 |
| BedroomsAboveGround | 3 |
| BedroomsTotal | 3 |
| Appliances | Dishwasher, Dryer, Stove, Washer, Refrigerator |
| CoolingType | Central Air Conditioning |
| ExteriorFinish | Brick |
| FlooringType | Ceramic, Hardwood |
| HalfBathTotal | 1 |
| HeatingFuel | Natural Gas |
| HeatingType | Forced Air |
| StoriesTotal | 3 |
| SizeInterior | 1200 - 1399 Sqft |
| Type | Row / Townhouse |
Parking
| Garage |
Land
| Acreage | No |
Rooms
| Level | Type | Length | Width | Dimensions |
|---|---|---|---|---|
| Second Level | Living Room | 5.71 m | 6 m | 5.71 m x 6 m |
| Second Level | Dining Room | 2.87 m | 3.4 m | 2.87 m x 3.4 m |
| Second Level | Kitchen | 2.82 m | 3.21 m | 2.82 m x 3.21 m |
| Third Level | Primary Bedroom | 2.88 m | 3.91 m | 2.88 m x 3.91 m |
| Third Level | Bedroom 2 | 3.21 m | 3.08 m | 3.21 m x 3.08 m |
| Third Level | Bedroom 3 | 2.38 m | 3.36 m | 2.38 m x 3.36 m |
| Main Level | Foyer | 2.65 m | 3.08 m | 2.65 m x 3.08 m |
| Main Level | Laundry Room | 2.96 m | 3.08 m | 2.96 m x 3.08 m |
Vesna Kolenc
Salesperson
9100 Jane St Bldg L #77
Vaughan, Ontario L4K 0A4




































