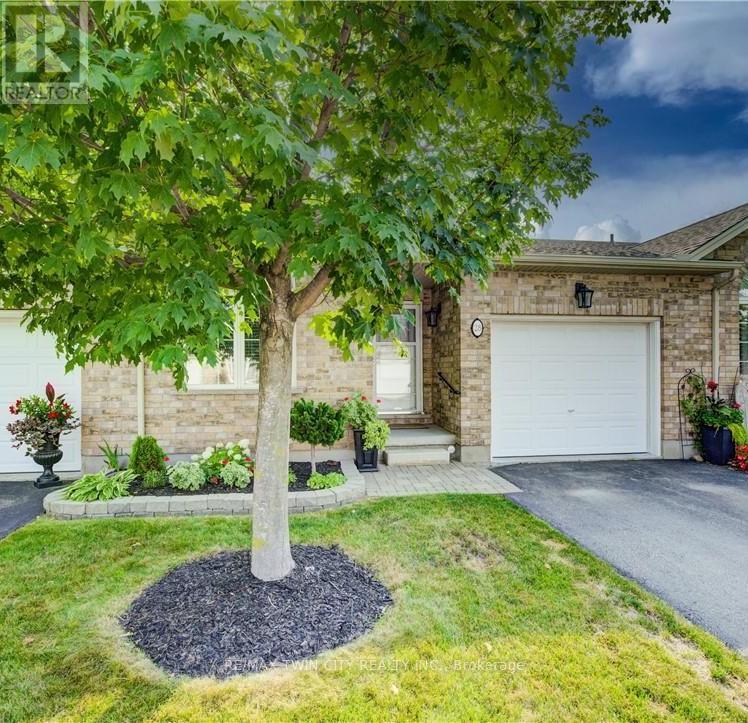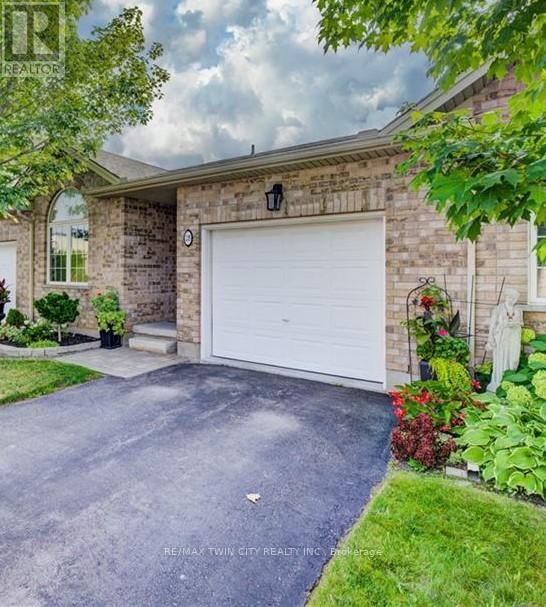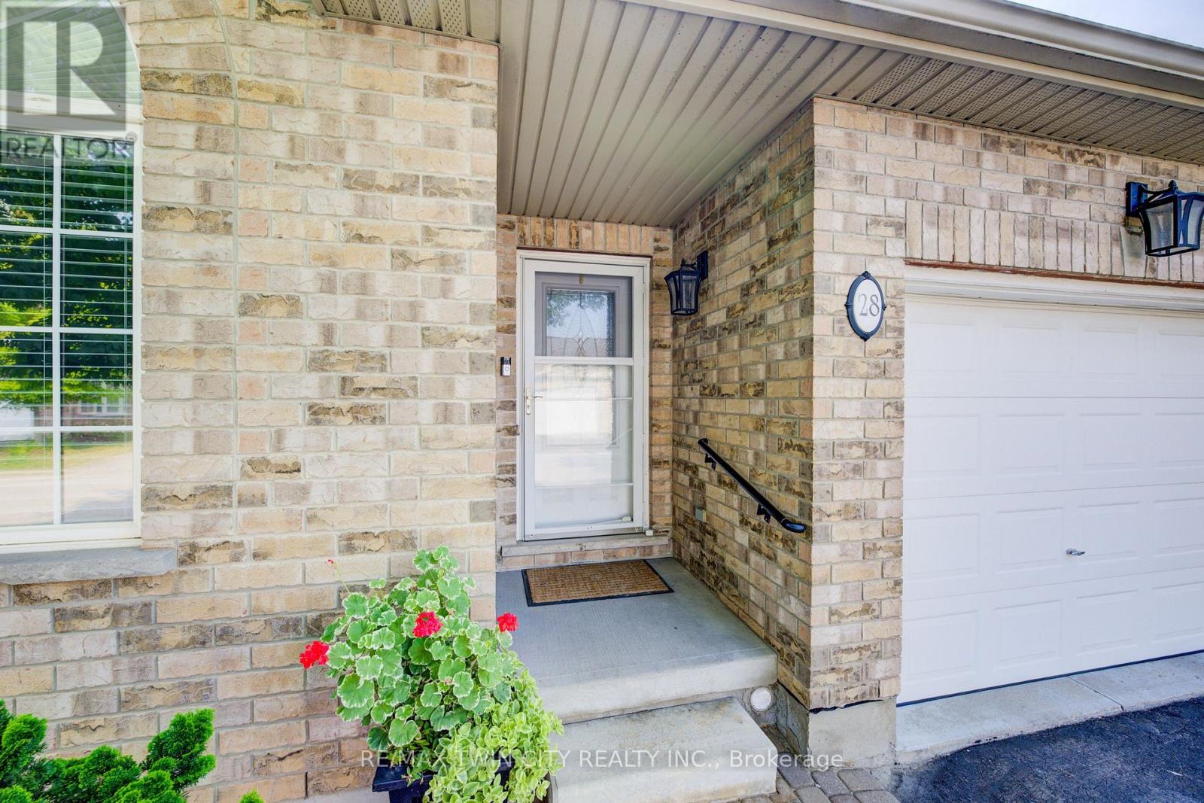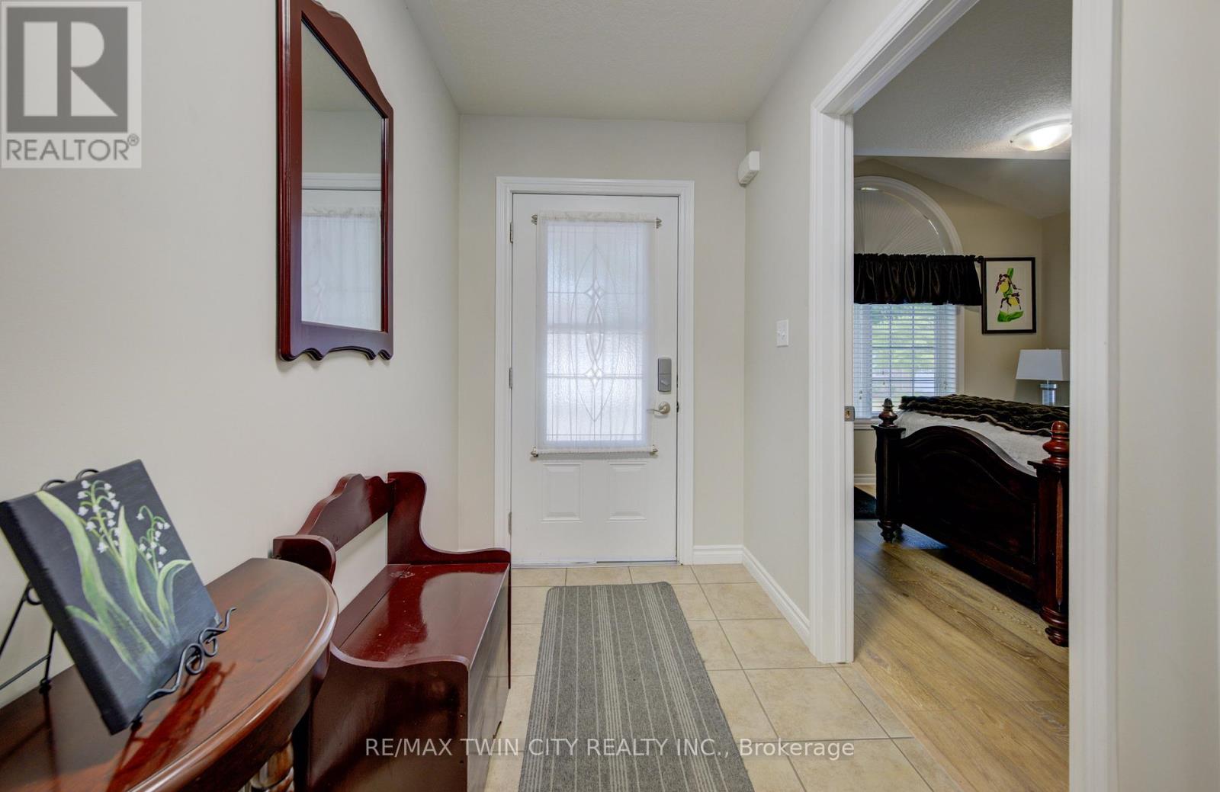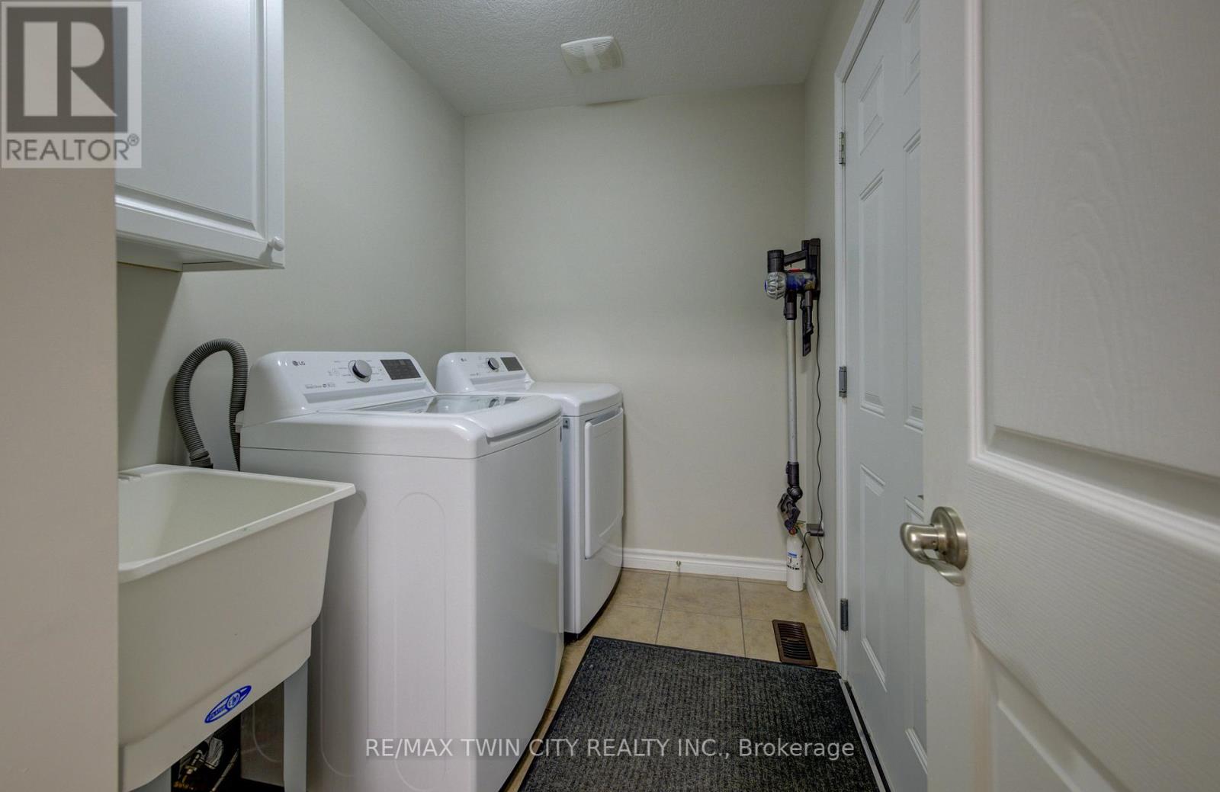28 - 35 Green Gate Boulevard Cambridge, Ontario N1T 0A3
$674,900Maintenance, Insurance, Common Area Maintenance
$400 Monthly
Maintenance, Insurance, Common Area Maintenance
$400 MonthlyWelcome to this lovely bungalow townhouse nestled in a quiet, well-maintained complex just minutes from all the amenities you need. This charming home offers 2 spacious bedrooms, including a primary suite with a private ensuite for your comfort and convenience. Enjoy the bright and open-concept main floor, featuring a functional kitchen with quartz countertop, induction stove, skylight tube and layout that flows seamlessly into the living and dining areas perfect for entertaining or relaxing at home. Step outside to your beautifully landscaped backyard retreat, complete with a low-maintenance composite deck, ideal for morning coffee or evening gatherings. Dishwasher 2022, Sump pump 2024, Water heater 2025, AC 2017, Furnace 2021, Induction Range 2023, Water softener 2019. With easy access to nature and walking trails, shopping, restaurants, parks, and transit, this home combines comfort, style, and location. (id:60365)
Property Details
| MLS® Number | X12327525 |
| Property Type | Single Family |
| AmenitiesNearBy | Park, Place Of Worship, Public Transit, Schools |
| CommunityFeatures | Pet Restrictions, Community Centre, School Bus |
| EquipmentType | Water Heater |
| ParkingSpaceTotal | 2 |
| RentalEquipmentType | Water Heater |
| Structure | Deck |
Building
| BathroomTotal | 2 |
| BedroomsAboveGround | 2 |
| BedroomsTotal | 2 |
| Age | 11 To 15 Years |
| Amenities | Visitor Parking |
| Appliances | Garage Door Opener Remote(s), Water Heater, Water Purifier, Water Softener, Dishwasher, Dryer, Stove, Washer, Window Coverings, Refrigerator |
| ArchitecturalStyle | Bungalow |
| BasementType | Full |
| CoolingType | Central Air Conditioning, Air Exchanger |
| ExteriorFinish | Brick |
| FireProtection | Smoke Detectors |
| FoundationType | Poured Concrete |
| HeatingFuel | Natural Gas |
| HeatingType | Forced Air |
| StoriesTotal | 1 |
| SizeInterior | 1200 - 1399 Sqft |
| Type | Row / Townhouse |
Parking
| Attached Garage | |
| Garage |
Land
| Acreage | No |
| LandAmenities | Park, Place Of Worship, Public Transit, Schools |
| LandscapeFeatures | Landscaped |
| ZoningDescription | Rm2 |
Rooms
| Level | Type | Length | Width | Dimensions |
|---|---|---|---|---|
| Main Level | Bathroom | 3.23 m | 2.13 m | 3.23 m x 2.13 m |
| Main Level | Bathroom | 2.86 m | 4.1 m | 2.86 m x 4.1 m |
| Main Level | Bedroom | 3.23 m | 3.54 m | 3.23 m x 3.54 m |
| Main Level | Dining Room | 4.09 m | 1.78 m | 4.09 m x 1.78 m |
| Main Level | Foyer | 1.56 m | 4.66 m | 1.56 m x 4.66 m |
| Main Level | Kitchen | 4.62 m | 3.65 m | 4.62 m x 3.65 m |
| Main Level | Laundry Room | 2.78 m | 1.8 m | 2.78 m x 1.8 m |
| Main Level | Living Room | 4.08 m | 3.87 m | 4.08 m x 3.87 m |
| Main Level | Primary Bedroom | 4.2 m | 5.54 m | 4.2 m x 5.54 m |
https://www.realtor.ca/real-estate/28696809/28-35-green-gate-boulevard-cambridge
Laura Underwood
Broker
1400 Bishop St N Unit B
Cambridge, Ontario N1R 6W8

