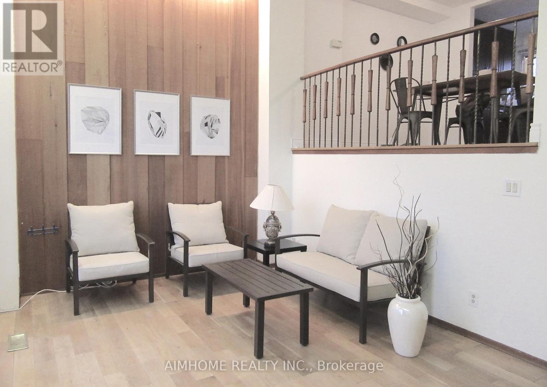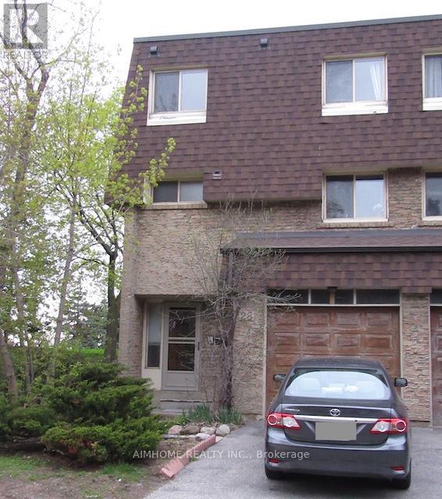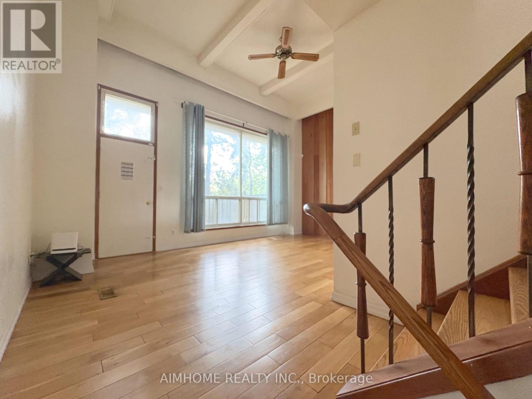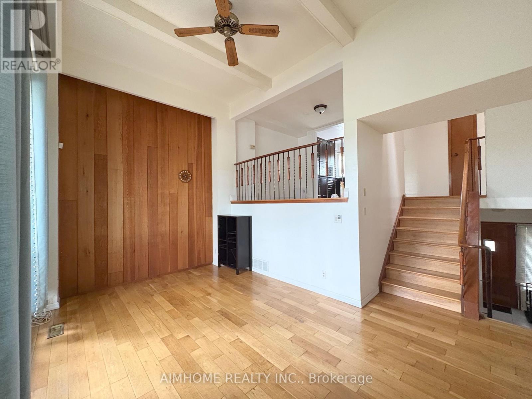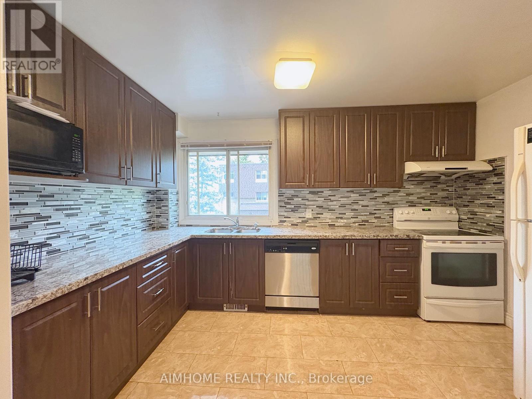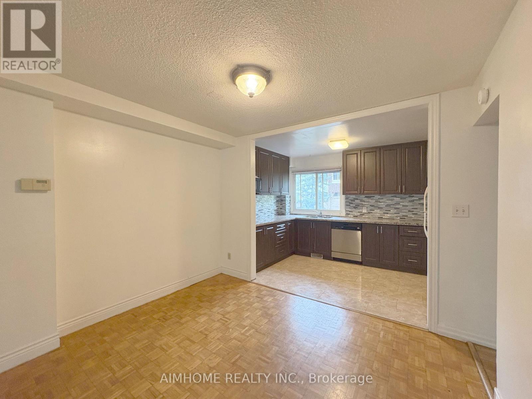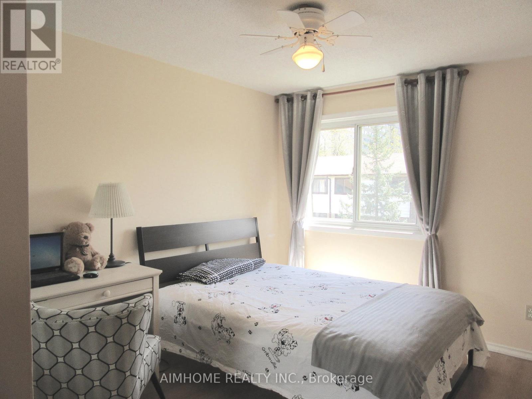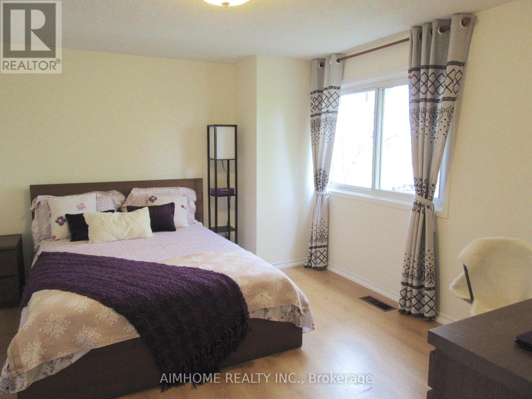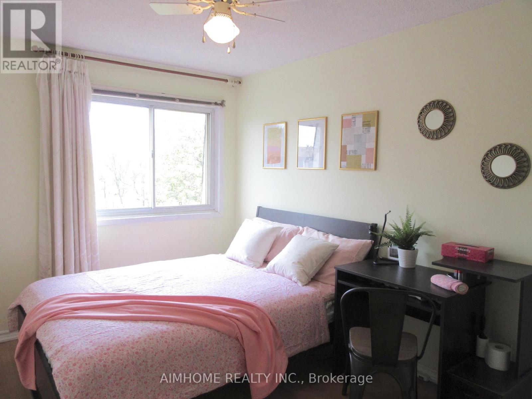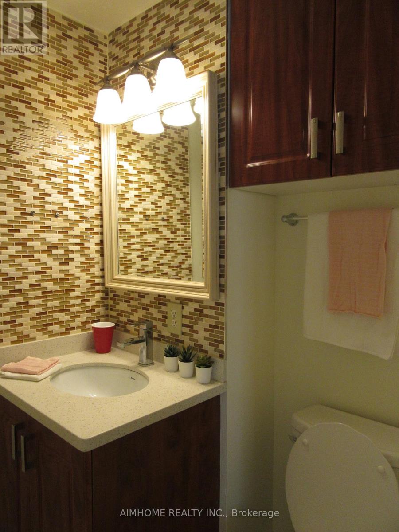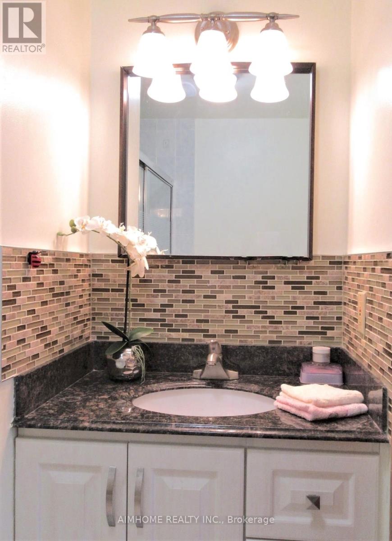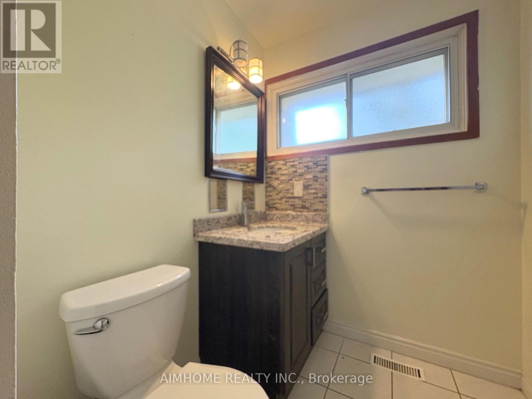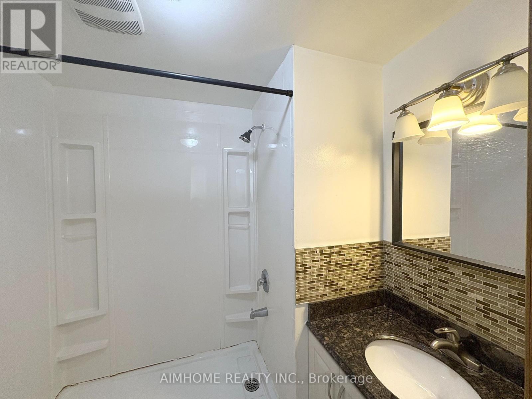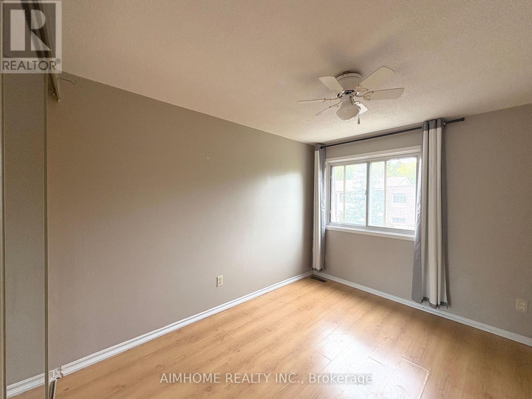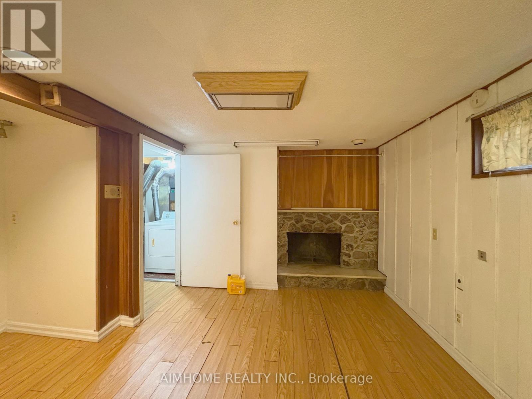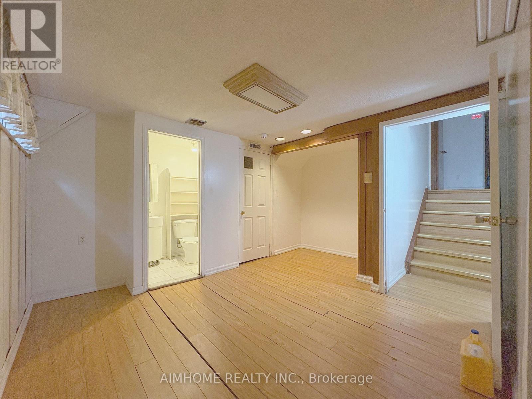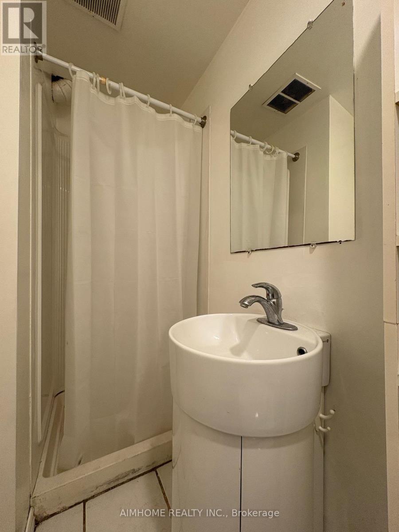28 - 15 Huntingwood Drive Toronto, Ontario M1W 2L7
4 Bedroom
4 Bathroom
1200 - 1399 sqft
Multi-Level
Central Air Conditioning
Forced Air
$3,150 Monthly
End Unit Like A Semi In Highly Desirable Area, Renovated Kit. And Bathroom. Spacious And Bright 3Brs +1br 4 Washrooms Unit Well-Managed Complex. Skylight At Stairwell. Steps To Ttc, Subway, Supermarket. Close To Hwy 401/404, Library, Fairview Mall, Schools. Fully Fenced Backyard. water is included. EVERYTHING to be Verified. (id:60365)
Property Details
| MLS® Number | E12388950 |
| Property Type | Single Family |
| Community Name | L'Amoreaux |
| AmenitiesNearBy | Hospital, Park, Place Of Worship, Public Transit, Schools |
| CommunityFeatures | Pets Not Allowed |
| EquipmentType | Water Heater |
| ParkingSpaceTotal | 2 |
| RentalEquipmentType | Water Heater |
Building
| BathroomTotal | 4 |
| BedroomsAboveGround | 3 |
| BedroomsBelowGround | 1 |
| BedroomsTotal | 4 |
| Appliances | Dryer, Stove, Washer, Window Coverings, Refrigerator |
| ArchitecturalStyle | Multi-level |
| BasementDevelopment | Finished |
| BasementType | N/a (finished) |
| CoolingType | Central Air Conditioning |
| ExteriorFinish | Brick |
| FlooringType | Hardwood, Parquet, Laminate |
| HalfBathTotal | 2 |
| HeatingFuel | Natural Gas |
| HeatingType | Forced Air |
| SizeInterior | 1200 - 1399 Sqft |
| Type | Row / Townhouse |
Parking
| Garage |
Land
| Acreage | No |
| LandAmenities | Hospital, Park, Place Of Worship, Public Transit, Schools |
Rooms
| Level | Type | Length | Width | Dimensions |
|---|---|---|---|---|
| Second Level | Primary Bedroom | 4.03 m | 3.43 m | 4.03 m x 3.43 m |
| Second Level | Bedroom 2 | 3.65 m | 2.73 m | 3.65 m x 2.73 m |
| Second Level | Bedroom 3 | 3.6 m | 2.87 m | 3.6 m x 2.87 m |
| Basement | Family Room | 3.4 m | 3.22 m | 3.4 m x 3.22 m |
| Upper Level | Dining Room | 3.35 m | 3.2 m | 3.35 m x 3.2 m |
| Upper Level | Kitchen | 3.95 m | 3.2 m | 3.95 m x 3.2 m |
| Ground Level | Living Room | 6.04 m | 3.66 m | 6.04 m x 3.66 m |
https://www.realtor.ca/real-estate/28830813/28-15-huntingwood-drive-toronto-lamoreaux-lamoreaux
Sophie Wu
Salesperson
Aimhome Realty Inc.

