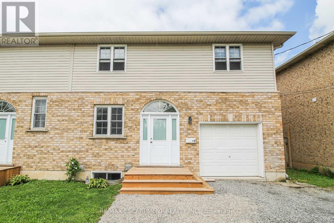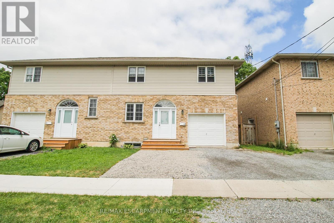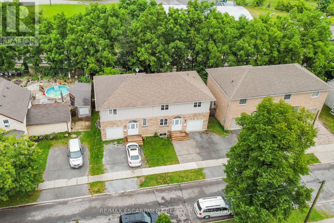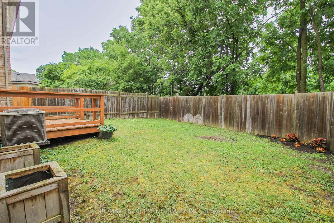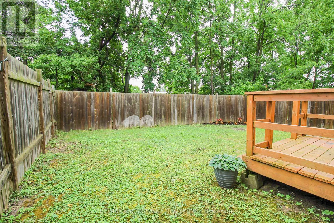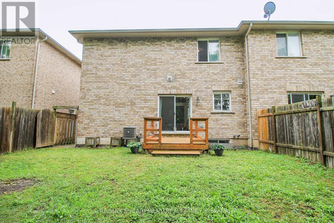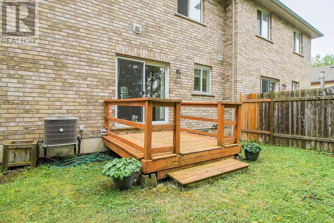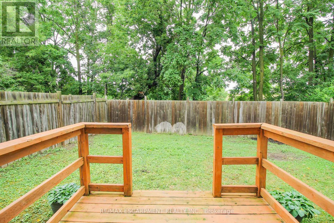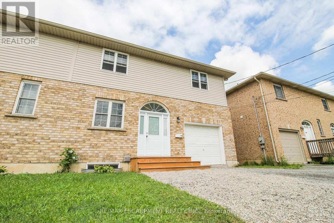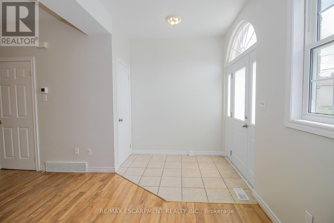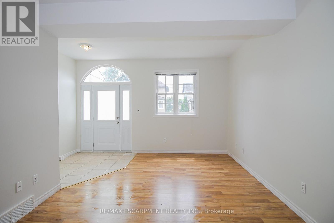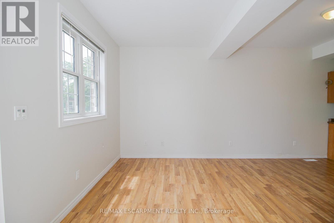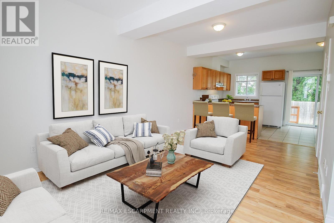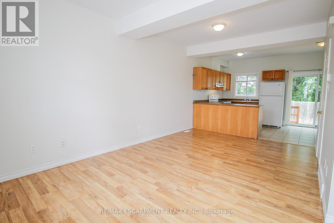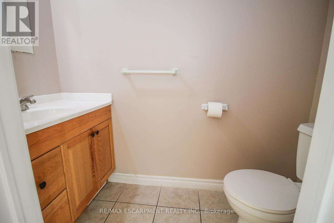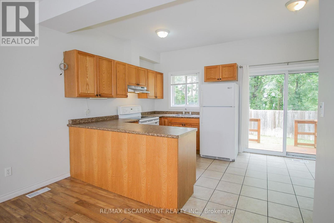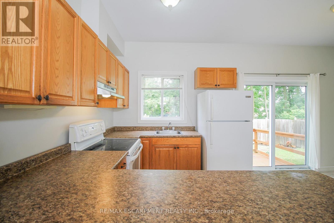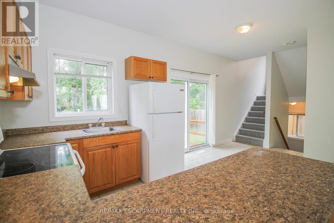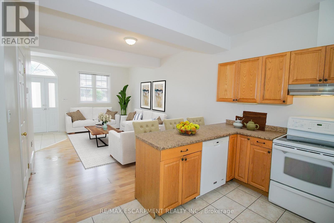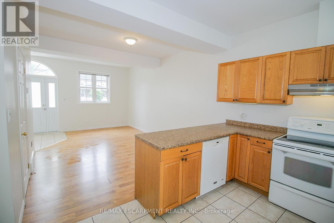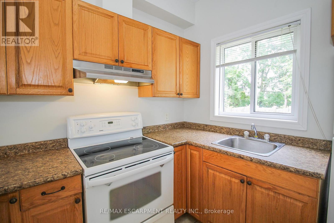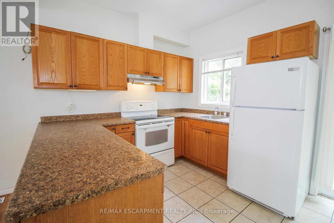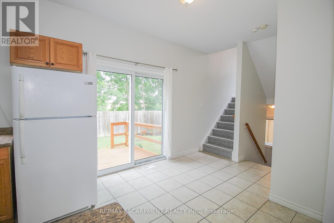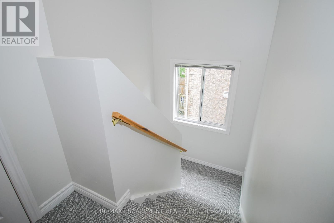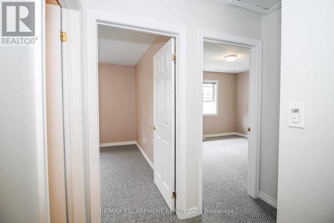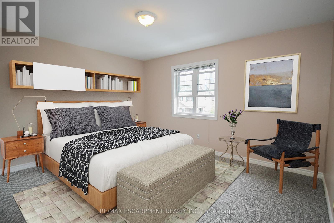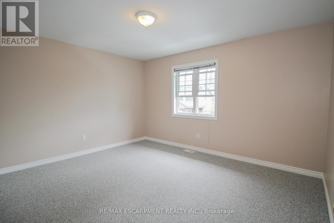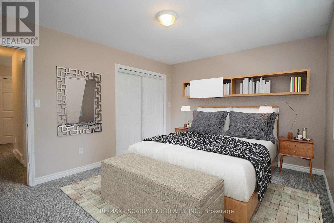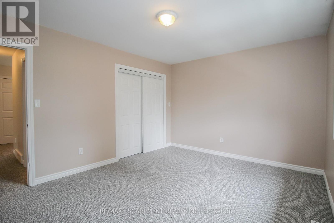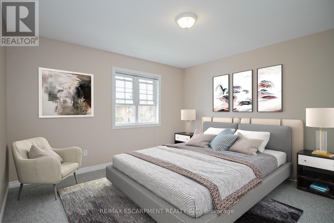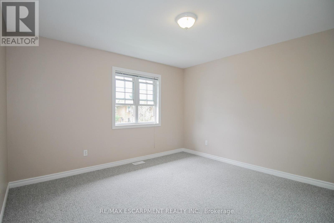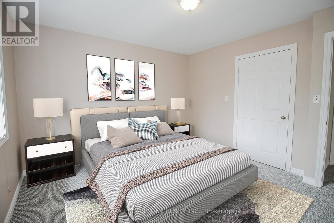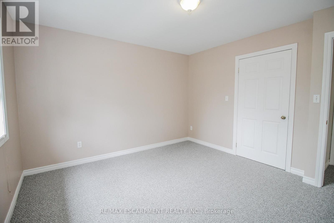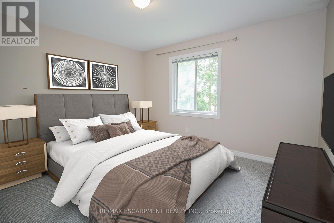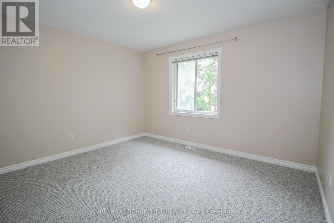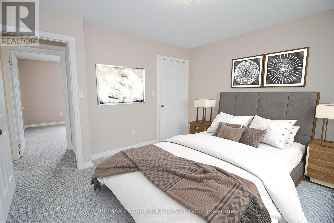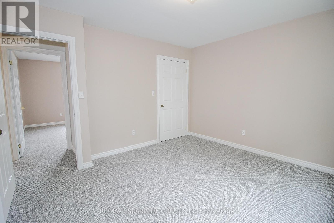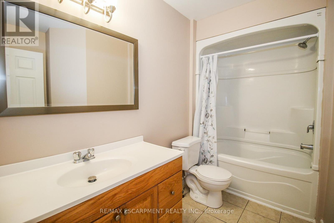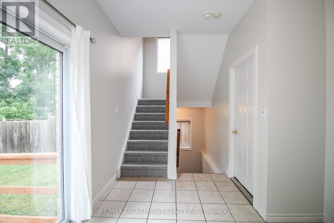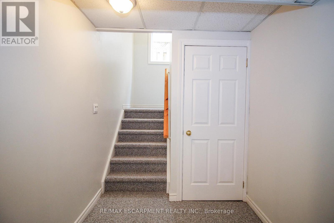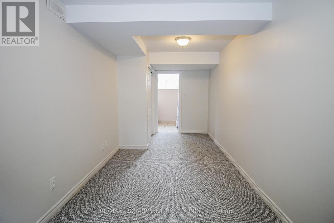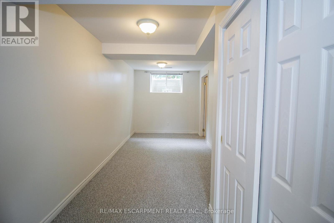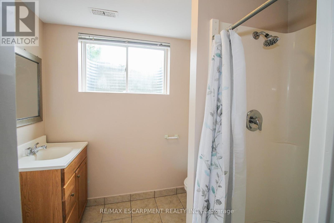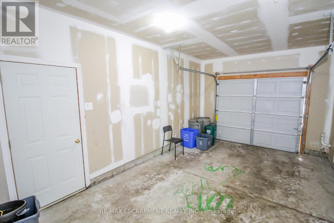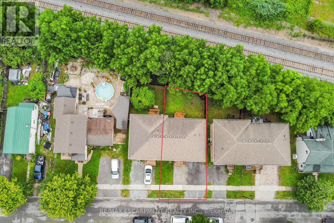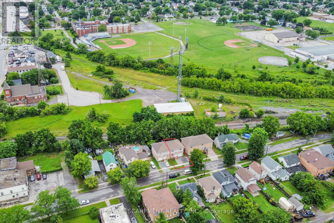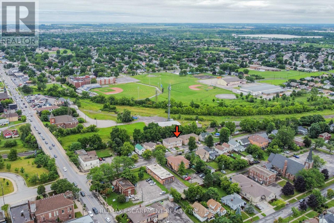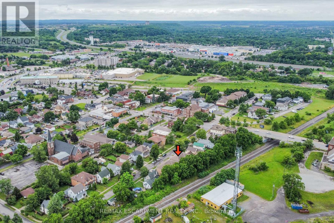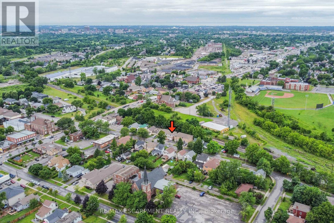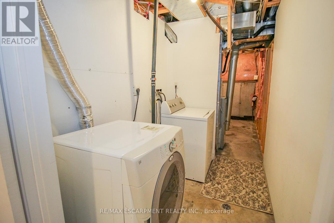27b Walnut Street St. Catharines, Ontario L2T 1H6
4 Bedroom
3 Bathroom
1100 - 1500 sqft
Central Air Conditioning
Forced Air
$494,900
Bright 2-storey semi in desirable Secord Woods! Close to schools, parks, shopping, and transit. Large lot with no rear neighbours and mature trees for privacy. Open-concept main floor with deck walkout and 2-piece bath. Three bedrooms up plus finished basement with 4th bedroom/rec room and ensuite. Updates include A/C (2016), carpet & paint (2024), front door (2023). Garage, double drive, fenced yard. (id:60365)
Property Details
| MLS® Number | X12481040 |
| Property Type | Single Family |
| Community Name | 455 - Secord Woods |
| AmenitiesNearBy | Place Of Worship, Public Transit, Schools |
| EquipmentType | Water Heater |
| Features | Level Lot, Wooded Area, Flat Site |
| ParkingSpaceTotal | 3 |
| RentalEquipmentType | Water Heater |
| Structure | Deck, Porch |
Building
| BathroomTotal | 3 |
| BedroomsAboveGround | 3 |
| BedroomsBelowGround | 1 |
| BedroomsTotal | 4 |
| Age | 16 To 30 Years |
| Appliances | Water Meter, Dishwasher, Dryer, Stove, Washer, Refrigerator |
| BasementDevelopment | Finished |
| BasementType | N/a (finished) |
| ConstructionStyleAttachment | Semi-detached |
| CoolingType | Central Air Conditioning |
| ExteriorFinish | Brick Veneer, Vinyl Siding |
| FireProtection | Smoke Detectors |
| FoundationType | Poured Concrete |
| HalfBathTotal | 1 |
| HeatingFuel | Natural Gas |
| HeatingType | Forced Air |
| StoriesTotal | 2 |
| SizeInterior | 1100 - 1500 Sqft |
| Type | House |
| UtilityWater | Municipal Water |
Parking
| Attached Garage | |
| Garage |
Land
| Acreage | No |
| FenceType | Fenced Yard |
| LandAmenities | Place Of Worship, Public Transit, Schools |
| Sewer | Sanitary Sewer |
| SizeDepth | 69 Ft ,8 In |
| SizeFrontage | 33 Ft ,1 In |
| SizeIrregular | 33.1 X 69.7 Ft |
| SizeTotalText | 33.1 X 69.7 Ft |
| ZoningDescription | R2 |
Rooms
| Level | Type | Length | Width | Dimensions |
|---|---|---|---|---|
| Second Level | Bedroom | 3.86 m | 3.66 m | 3.86 m x 3.66 m |
| Second Level | Bedroom | 3.61 m | 3.84 m | 3.61 m x 3.84 m |
| Second Level | Bedroom | 3.43 m | 4.27 m | 3.43 m x 4.27 m |
| Second Level | Bathroom | Measurements not available | ||
| Basement | Bedroom | 5.89 m | 2.39 m | 5.89 m x 2.39 m |
| Basement | Bathroom | Measurements not available | ||
| Basement | Laundry Room | 2.34 m | 1.65 m | 2.34 m x 1.65 m |
| Main Level | Living Room | 5.18 m | 3.4 m | 5.18 m x 3.4 m |
| Main Level | Kitchen | 4.83 m | 2.9 m | 4.83 m x 2.9 m |
| Main Level | Bathroom | Measurements not available |
Utilities
| Cable | Available |
| Electricity | Installed |
| Sewer | Installed |
Steven Robert Schilstra
Broker
RE/MAX Escarpment Realty Inc.
325 Winterberry Drive #4b
Hamilton, Ontario L8J 0B6
325 Winterberry Drive #4b
Hamilton, Ontario L8J 0B6

