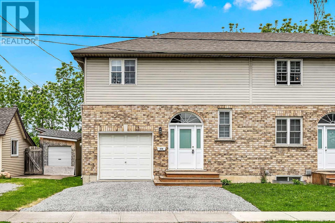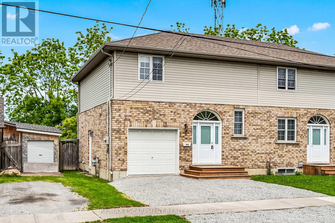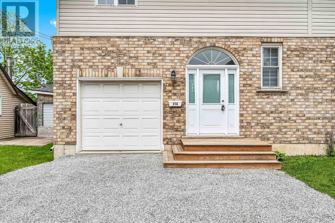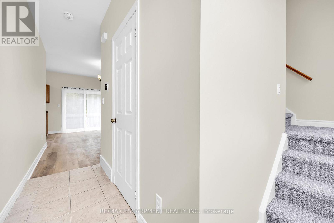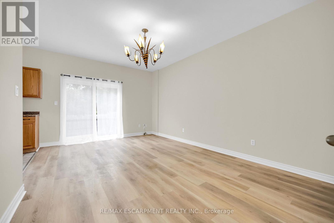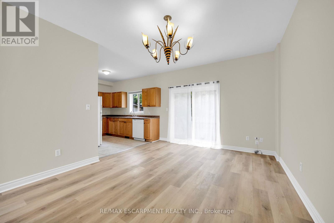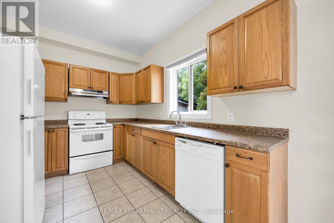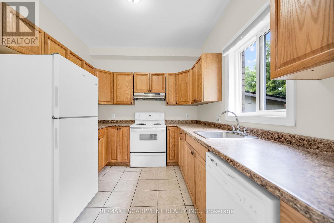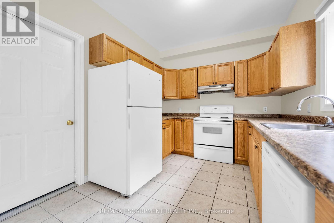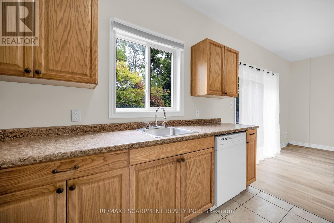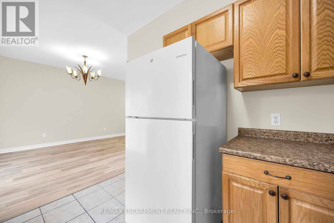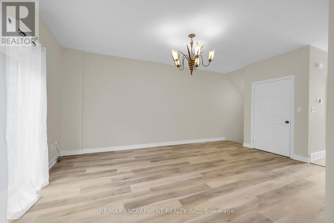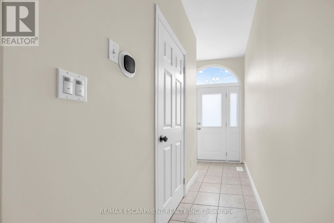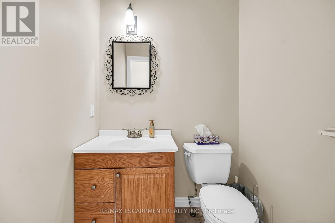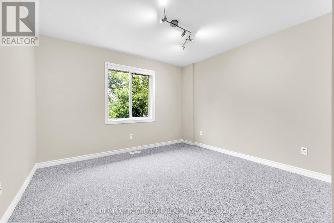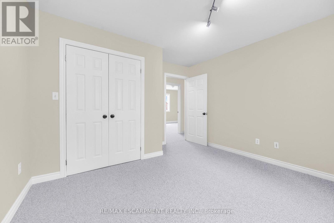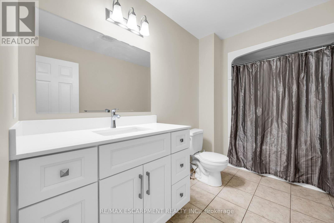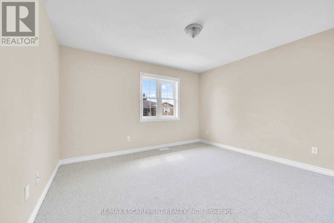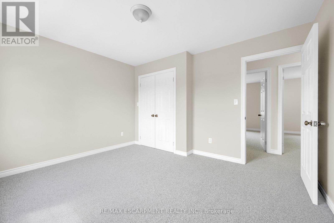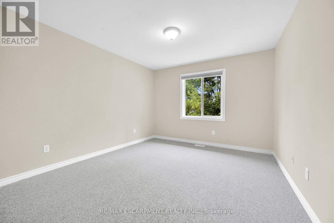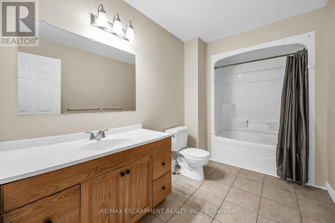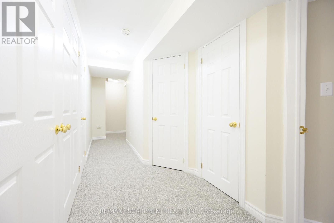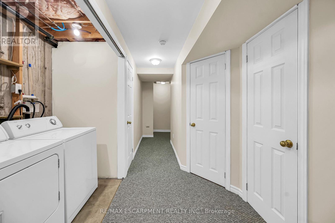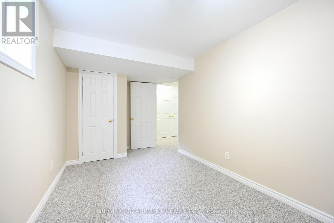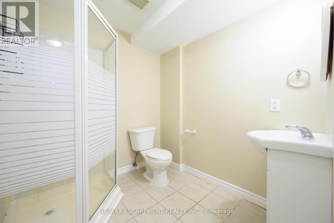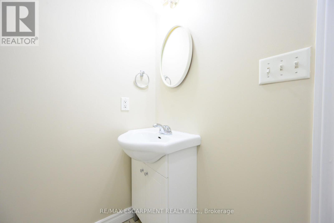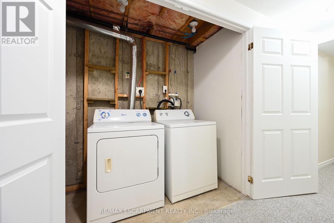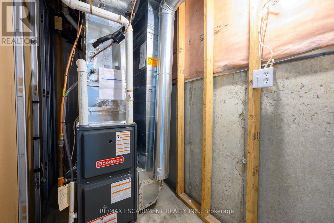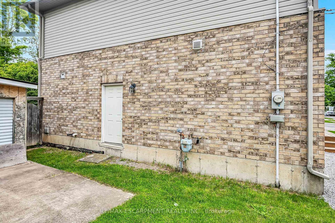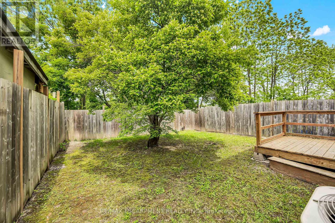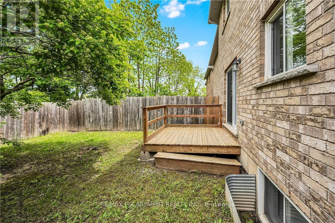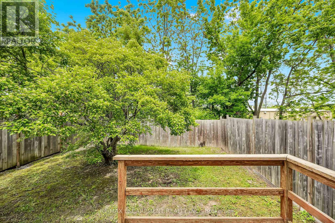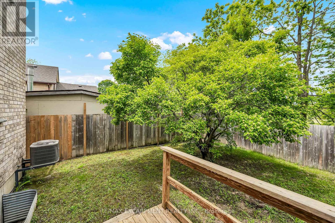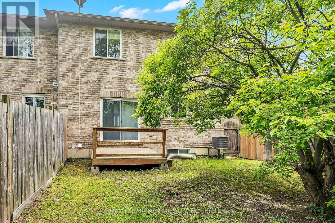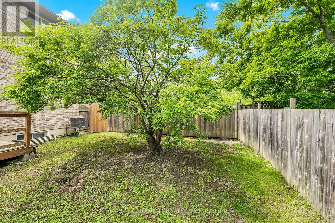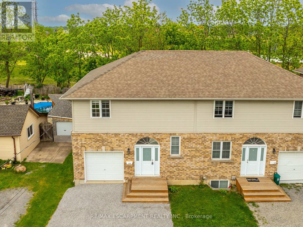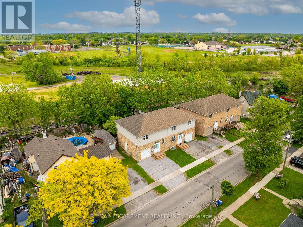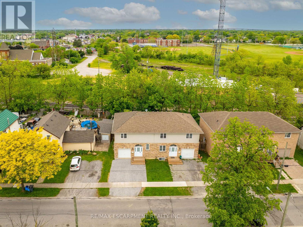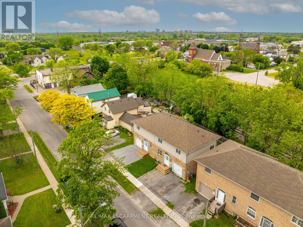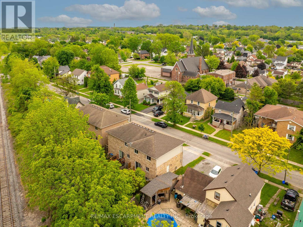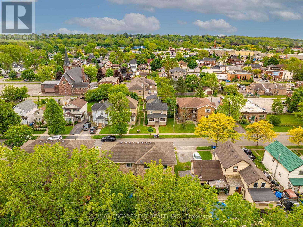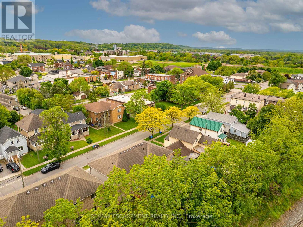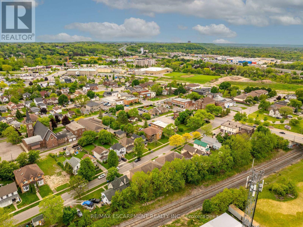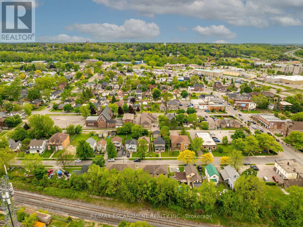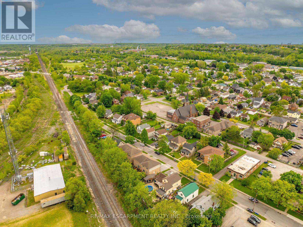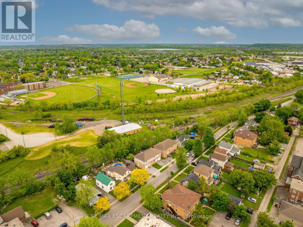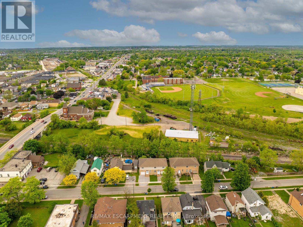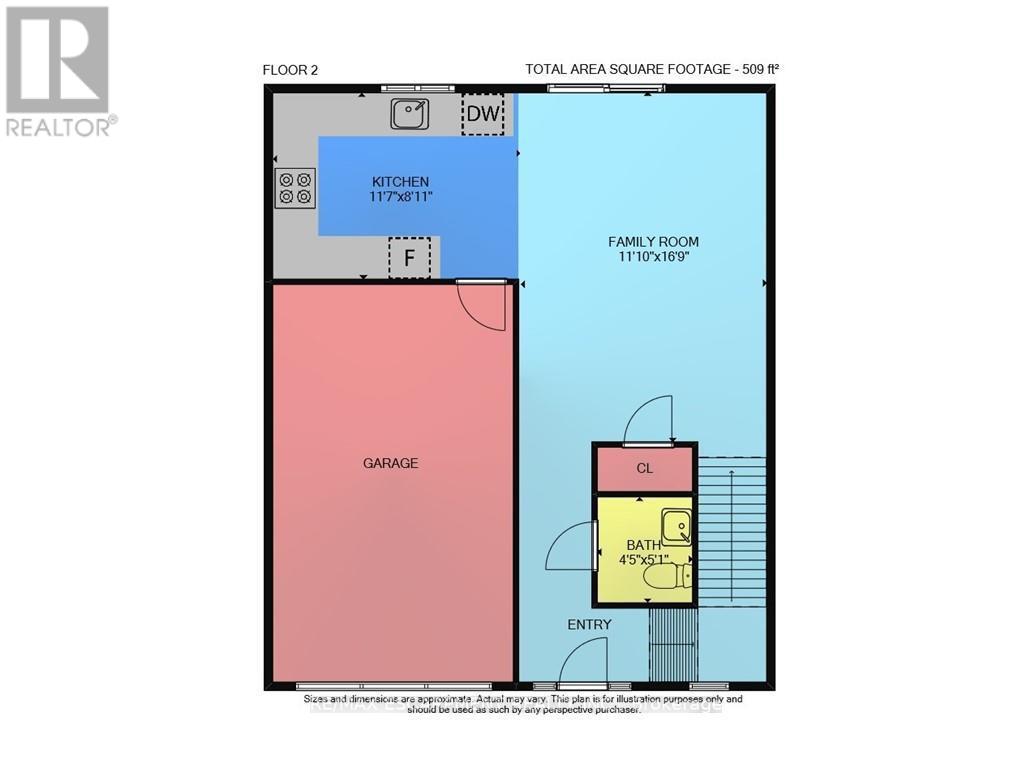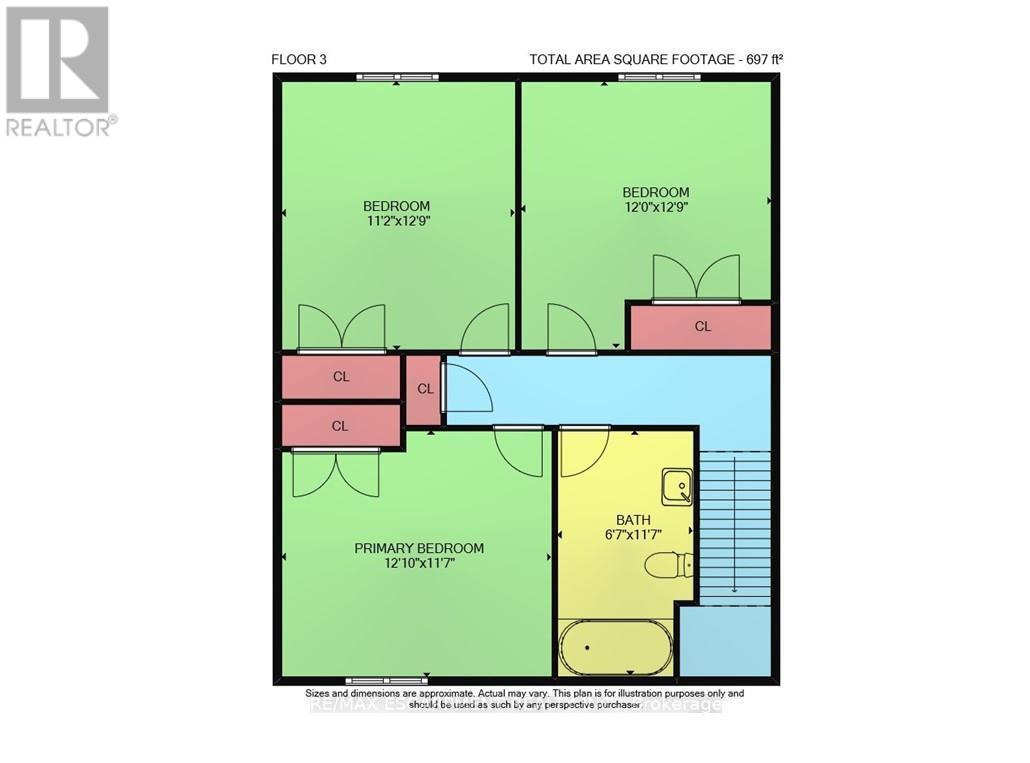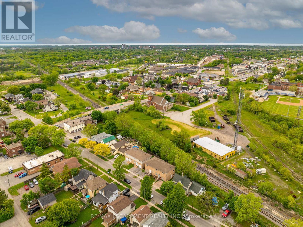27a Walnut Street St. Catharines, Ontario L2T 1H6
4 Bedroom
3 Bathroom
1100 - 1500 sqft
Central Air Conditioning
Forced Air
$514,900
Welcome to 27A Walnut Street - a well-kept 2-storey semi on a quiet street. Built in 2006, it offers 3+1 beds, 2.5 baths, and 1,642 sq ft of finished space. Features include an open main floor, oak kitchen cabinets, patio doors to a fenced yard with no rear neighbours, and a finished basement with extra bed/bath. Updates: flooring/paint (2025), furnace/HWT (2025), porch/door (2022), A/C (2018). Attached garage, double driveway, and close to all amenities. (id:60365)
Property Details
| MLS® Number | X12183070 |
| Property Type | Single Family |
| Community Name | 456 - Oakdale |
| AmenitiesNearBy | Place Of Worship, Public Transit, Schools |
| EquipmentType | Water Heater |
| Features | Level Lot, Irregular Lot Size, Flat Site |
| ParkingSpaceTotal | 3 |
| RentalEquipmentType | Water Heater |
| Structure | Deck, Porch |
Building
| BathroomTotal | 3 |
| BedroomsAboveGround | 3 |
| BedroomsBelowGround | 1 |
| BedroomsTotal | 4 |
| Age | 16 To 30 Years |
| Appliances | Water Heater, Water Meter, Dishwasher, Dryer, Stove, Washer, Refrigerator |
| BasementDevelopment | Finished |
| BasementType | N/a (finished) |
| ConstructionStyleAttachment | Semi-detached |
| CoolingType | Central Air Conditioning |
| ExteriorFinish | Brick, Vinyl Siding |
| FoundationType | Poured Concrete |
| HalfBathTotal | 1 |
| HeatingFuel | Natural Gas |
| HeatingType | Forced Air |
| StoriesTotal | 2 |
| SizeInterior | 1100 - 1500 Sqft |
| Type | House |
| UtilityWater | Municipal Water |
Parking
| Attached Garage | |
| Garage |
Land
| Acreage | No |
| FenceType | Fenced Yard |
| LandAmenities | Place Of Worship, Public Transit, Schools |
| Sewer | Sanitary Sewer |
| SizeDepth | 77 Ft |
| SizeFrontage | 29 Ft ,2 In |
| SizeIrregular | 29.2 X 77 Ft |
| SizeTotalText | 29.2 X 77 Ft|under 1/2 Acre |
| ZoningDescription | R2 |
Rooms
| Level | Type | Length | Width | Dimensions |
|---|---|---|---|---|
| Second Level | Primary Bedroom | 3.91 m | 3.53 m | 3.91 m x 3.53 m |
| Second Level | Bedroom | 3.4 m | 3.89 m | 3.4 m x 3.89 m |
| Second Level | Bedroom | 3.66 m | 3.89 m | 3.66 m x 3.89 m |
| Second Level | Bathroom | Measurements not available | ||
| Basement | Bathroom | Measurements not available | ||
| Basement | Bedroom | 4.29 m | 2.57 m | 4.29 m x 2.57 m |
| Basement | Utility Room | 1.35 m | 5.92 m | 1.35 m x 5.92 m |
| Basement | Laundry Room | 1.07 m | 2.29 m | 1.07 m x 2.29 m |
| Main Level | Kitchen | 3.53 m | 2.72 m | 3.53 m x 2.72 m |
| Main Level | Family Room | 3.61 m | 5.11 m | 3.61 m x 5.11 m |
| Main Level | Bathroom | Measurements not available |
https://www.realtor.ca/real-estate/28388339/27a-walnut-street-st-catharines-oakdale-456-oakdale
Steven Robert Schilstra
Broker
RE/MAX Escarpment Realty Inc.
325 Winterberry Drive #4b
Hamilton, Ontario L8J 0B6
325 Winterberry Drive #4b
Hamilton, Ontario L8J 0B6

