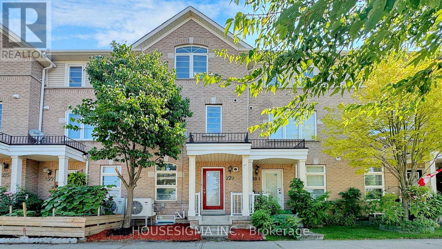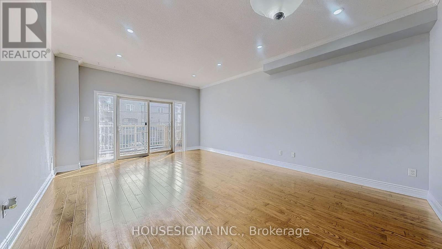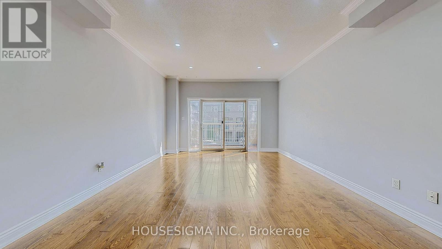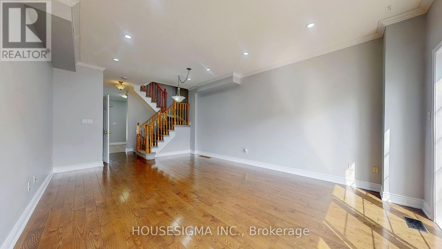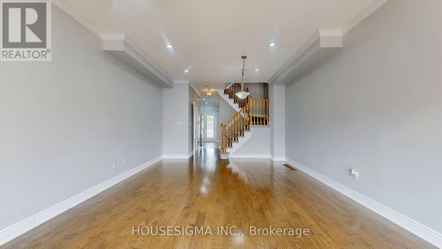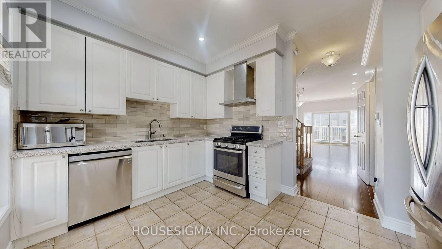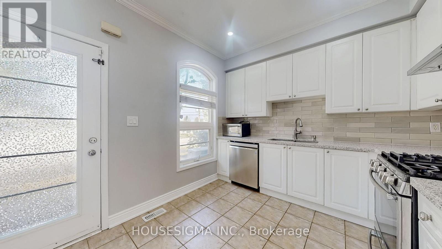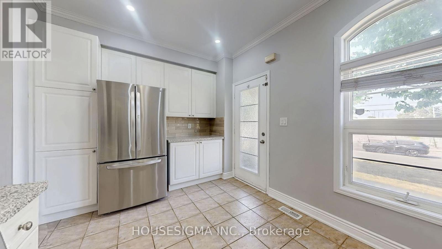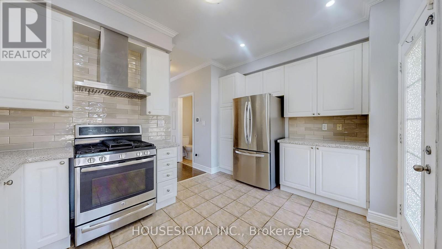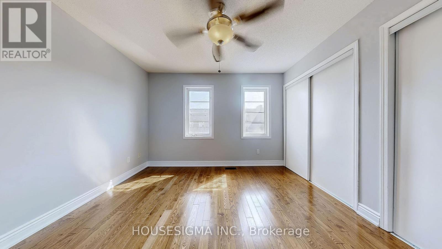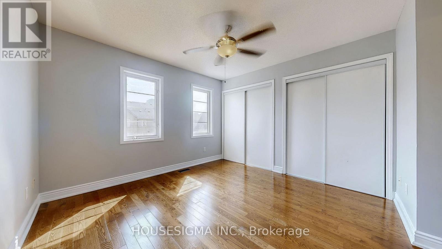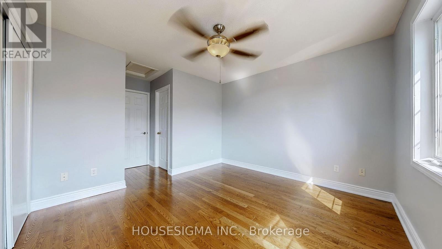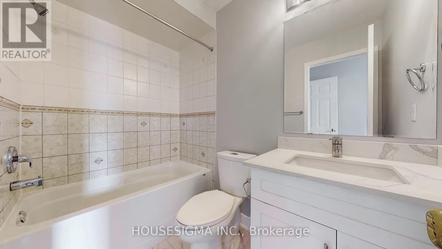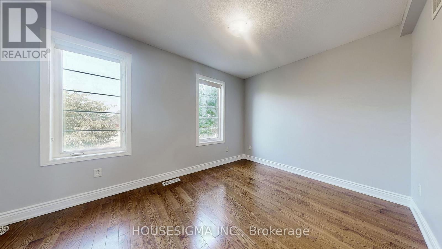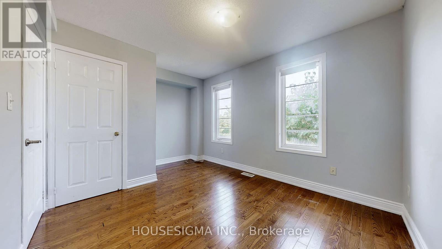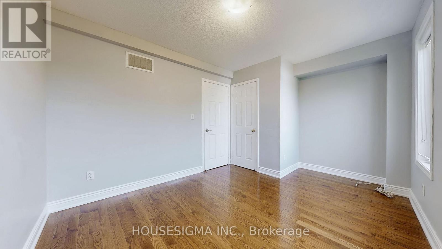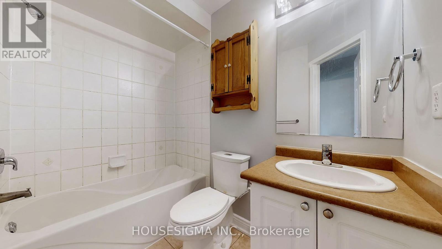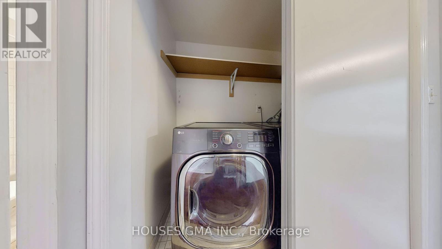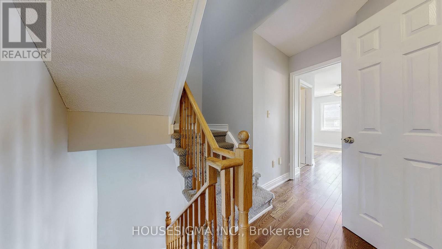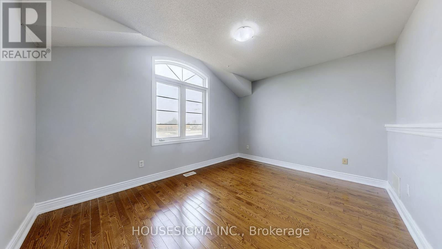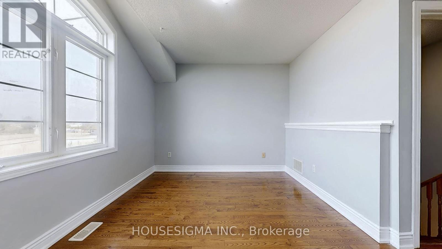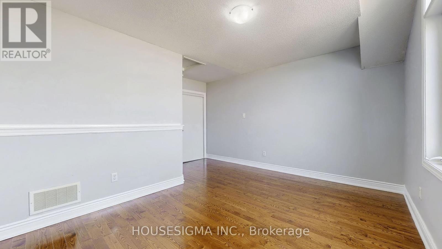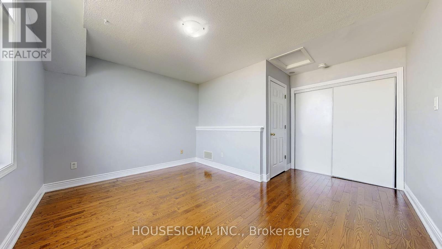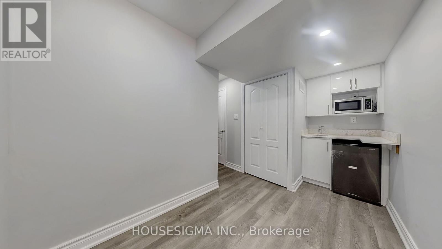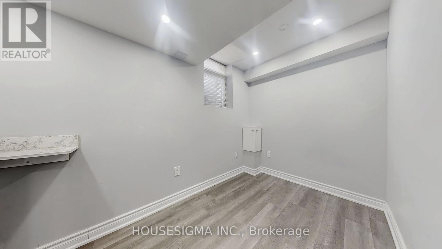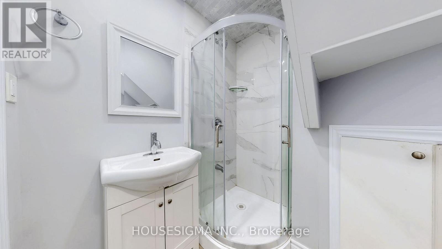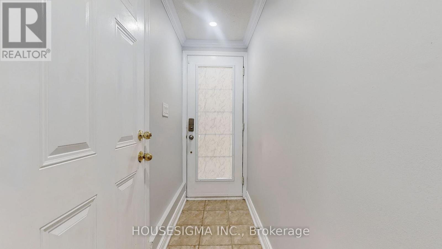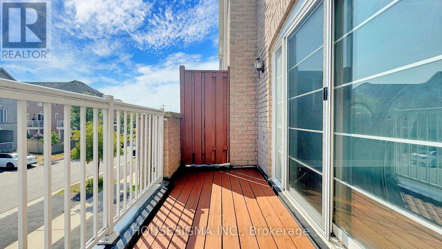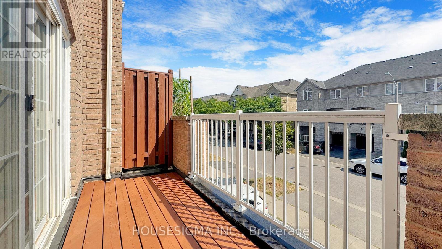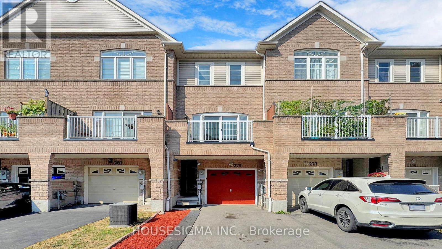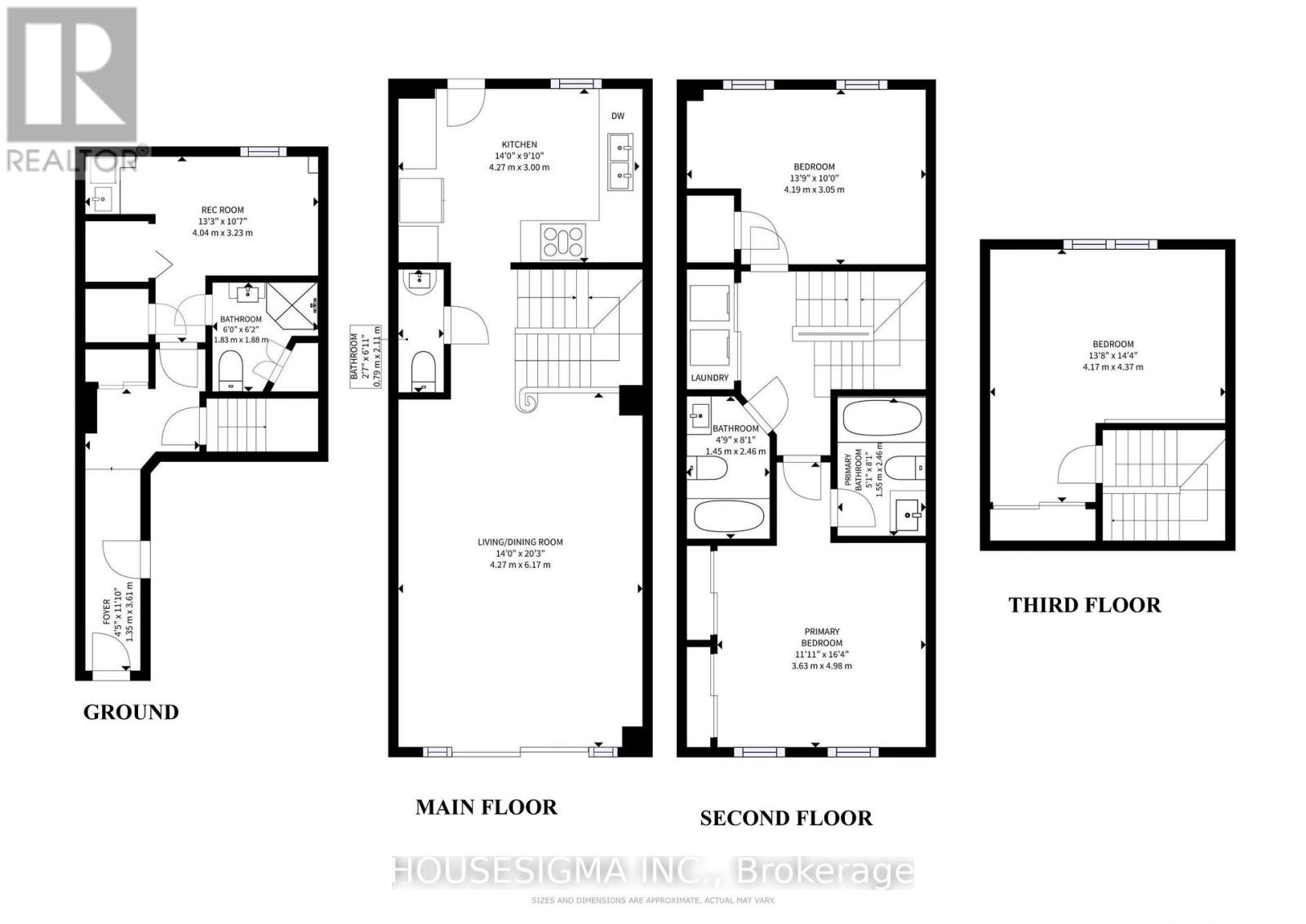279 Monarch Avenue Ajax, Ontario L1S 0C2
$699,000
Welcome to this stunning freehold townhouse in sought-after Ajax South, featuring over $60K in upgrades. The main floor boasts 9 ft ceilings, pot lights, hardwood flooring throughout, and a modern kitchen with granite countertops and stainless steel appliances. Enjoy a bright and open living/dining area with a walk-out balcony, plus convenient upper-level laundry close to the bedrooms. Recent updates include a new owned furnace, heat pump, Wi-Fi thermostat, attic insulation. A newly built ground-floor office with kitchenette, fridge, microwave, and full washroom offers the perfect work-from-home setup or guest suite. Large windows fill the home with natural light. Located close to highways, GO Train, schools, community centre, library, and walking distance to shopping plazas. (id:60365)
Property Details
| MLS® Number | E12336410 |
| Property Type | Single Family |
| Community Name | South West |
| AmenitiesNearBy | Hospital, Park, Place Of Worship, Public Transit, Schools |
| ParkingSpaceTotal | 3 |
Building
| BathroomTotal | 4 |
| BedroomsAboveGround | 3 |
| BedroomsTotal | 3 |
| Appliances | Water Heater - Tankless, Water Heater, Dishwasher, Dryer, Stove, Washer, Refrigerator |
| ConstructionStyleAttachment | Attached |
| CoolingType | Central Air Conditioning |
| ExteriorFinish | Brick, Vinyl Siding |
| FoundationType | Concrete |
| HalfBathTotal | 1 |
| HeatingFuel | Natural Gas |
| HeatingType | Forced Air |
| StoriesTotal | 3 |
| SizeInterior | 1100 - 1500 Sqft |
| Type | Row / Townhouse |
| UtilityWater | Municipal Water |
Parking
| Garage |
Land
| Acreage | No |
| LandAmenities | Hospital, Park, Place Of Worship, Public Transit, Schools |
| Sewer | Sanitary Sewer |
| SizeDepth | 69 Ft |
| SizeFrontage | 14 Ft ,4 In |
| SizeIrregular | 14.4 X 69 Ft |
| SizeTotalText | 14.4 X 69 Ft |
Rooms
| Level | Type | Length | Width | Dimensions |
|---|---|---|---|---|
| Second Level | Primary Bedroom | 3.63 m | 4.98 m | 3.63 m x 4.98 m |
| Second Level | Bathroom | 1.55 m | 2.46 m | 1.55 m x 2.46 m |
| Second Level | Bedroom 2 | 4.19 m | 3.05 m | 4.19 m x 3.05 m |
| Second Level | Bathroom | 1.45 m | 2.46 m | 1.45 m x 2.46 m |
| Main Level | Living Room | 4.27 m | 6.17 m | 4.27 m x 6.17 m |
| Main Level | Kitchen | 4.27 m | 3 m | 4.27 m x 3 m |
| Main Level | Bathroom | 0.79 m | 2.11 m | 0.79 m x 2.11 m |
| Upper Level | Bedroom 3 | 4.17 m | 4.37 m | 4.17 m x 4.37 m |
| Ground Level | Den | 4.04 m | 3.23 m | 4.04 m x 3.23 m |
| Ground Level | Bathroom | 1.83 m | 1.88 m | 1.83 m x 1.88 m |
| Ground Level | Foyer | 1.35 m | 3.61 m | 1.35 m x 3.61 m |
https://www.realtor.ca/real-estate/28715715/279-monarch-avenue-ajax-south-west-south-west
Sam Ehsan
Salesperson
15 Allstate Parkway #629
Markham, Ontario L3R 5B4
Hesham Shaaban
Salesperson
15 Allstate Parkway #629
Markham, Ontario L3R 5B4

