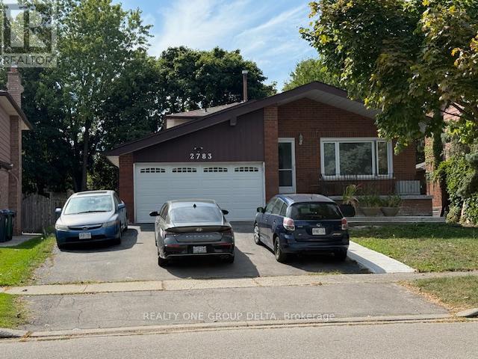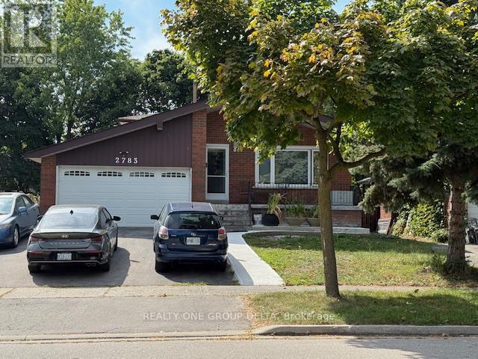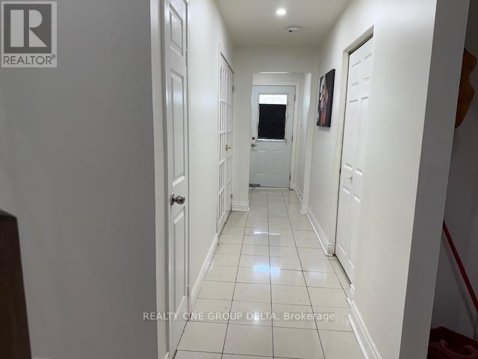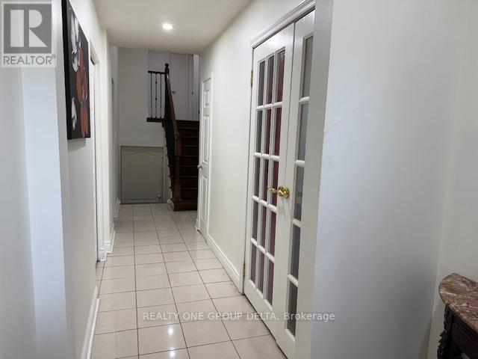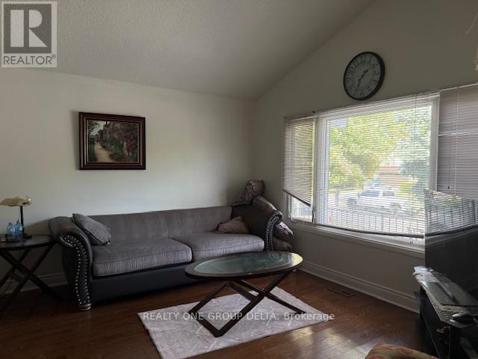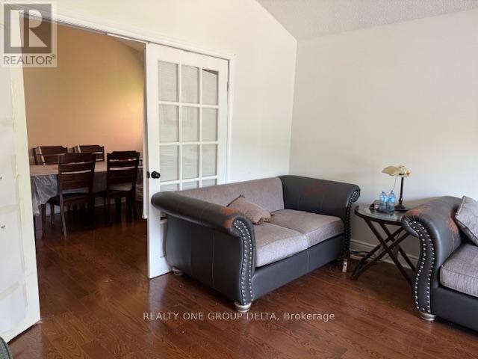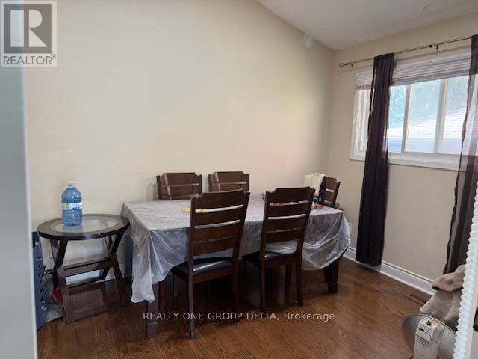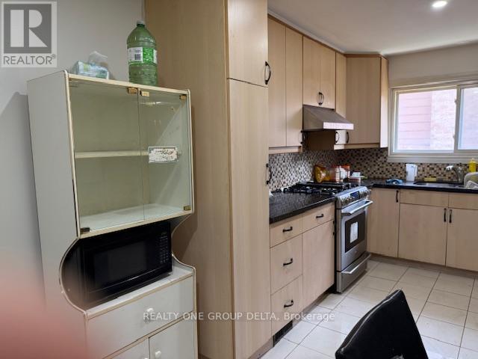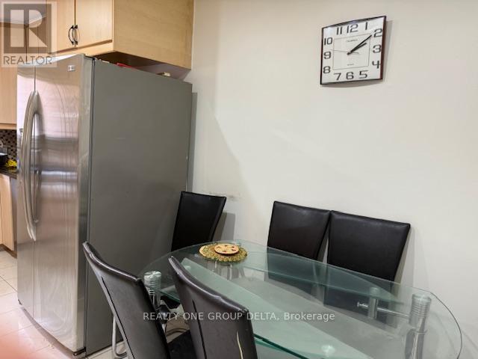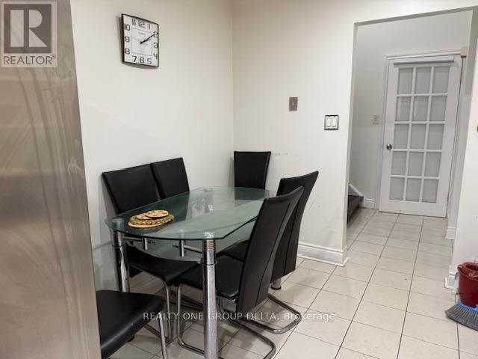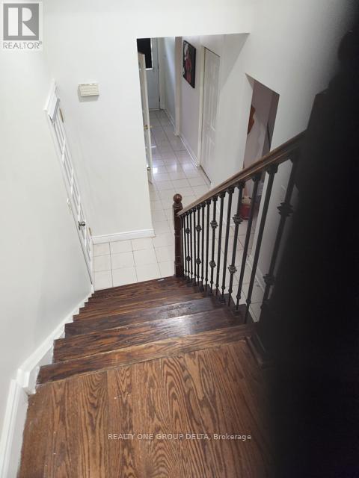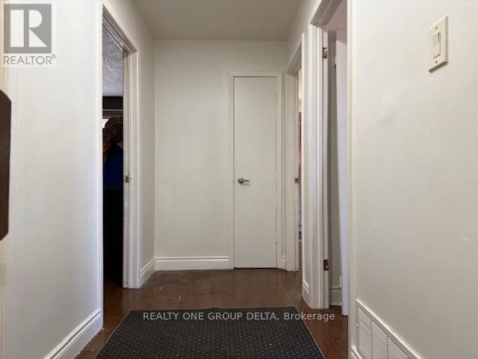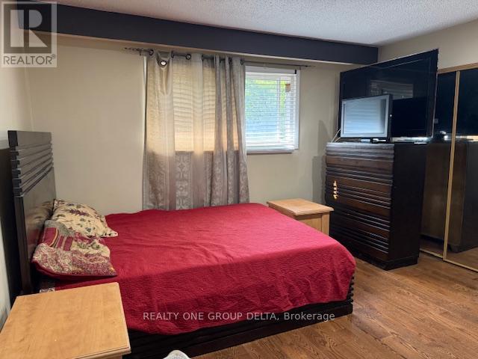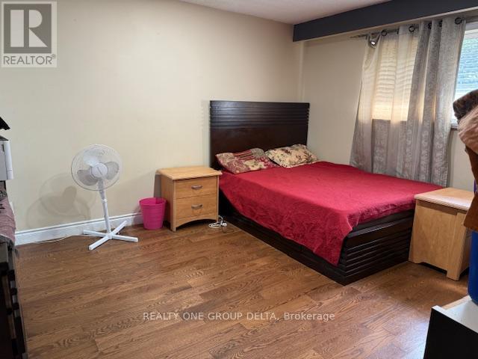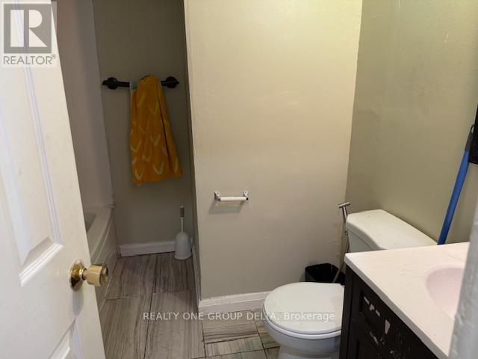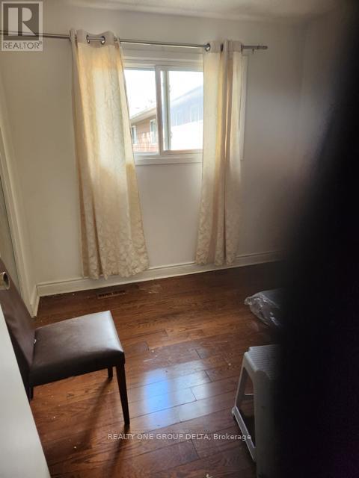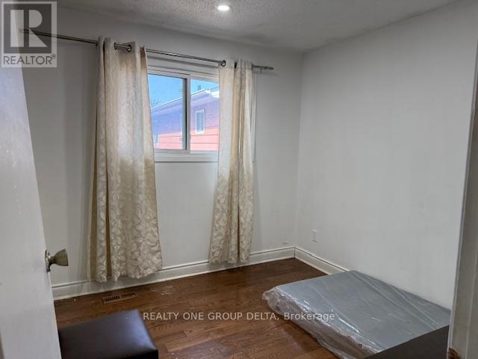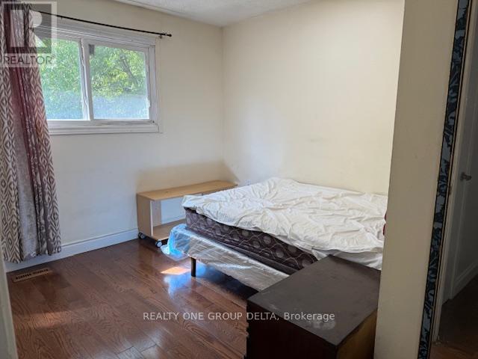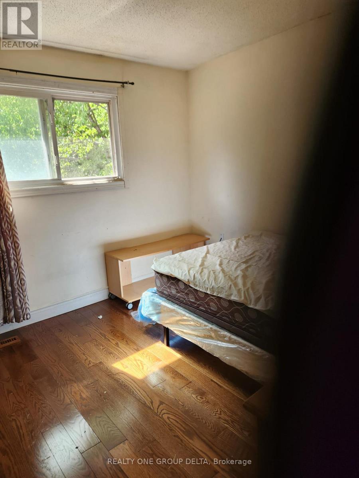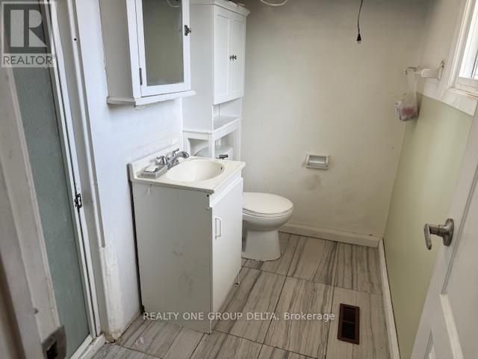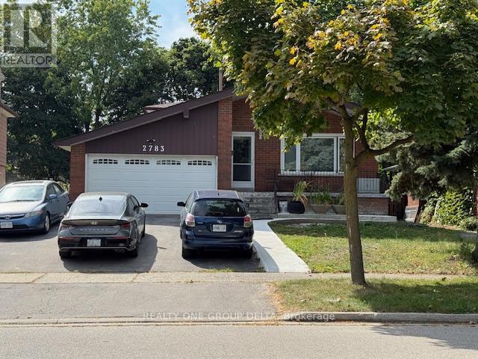2783 Kingsberry Upper Level Crescent Mississauga, Ontario L5B 2K6
3 Bedroom
2 Bathroom
1100 - 1500 sqft
Central Air Conditioning
Forced Air
$2,850 Monthly
Upper level Back split 3 bedroom with 1.5 Washroom. Living Room and dining room available as needed.Eat in Kitchen area. Tenant to pay 60% Utilities of all bills.Tenant to arrange tenant Insurance and $150 refundable Key Deposit.No Pet, No Smoking. 1 Parking available and 2nd parking may have extra cost. Ideal for family. Landlord may Flexible for 6 month Rental or Rent Rooms to professionals subject to Qualification.Great Location and Family oriented safe Neighbourhood. (id:60365)
Property Details
| MLS® Number | W12422667 |
| Property Type | Single Family |
| Community Name | Cooksville |
| AmenitiesNearBy | Place Of Worship, Public Transit |
| Features | Level Lot, Carpet Free |
| ParkingSpaceTotal | 2 |
| ViewType | View, City View |
Building
| BathroomTotal | 2 |
| BedroomsAboveGround | 3 |
| BedroomsTotal | 3 |
| ConstructionStyleAttachment | Detached |
| ConstructionStyleSplitLevel | Backsplit |
| CoolingType | Central Air Conditioning |
| ExteriorFinish | Brick, Shingles |
| FireProtection | Smoke Detectors |
| FoundationType | Poured Concrete |
| HalfBathTotal | 1 |
| HeatingFuel | Natural Gas |
| HeatingType | Forced Air |
| SizeInterior | 1100 - 1500 Sqft |
| Type | House |
| UtilityWater | Municipal Water |
Parking
| No Garage | |
| Tandem |
Land
| Acreage | No |
| LandAmenities | Place Of Worship, Public Transit |
| Sewer | Sanitary Sewer |
Rooms
| Level | Type | Length | Width | Dimensions |
|---|---|---|---|---|
| Main Level | Living Room | 4.25 m | 4 m | 4.25 m x 4 m |
| Main Level | Dining Room | 3.5 m | 3.25 m | 3.5 m x 3.25 m |
| Main Level | Kitchen | 2.89 m | 4.25 m | 2.89 m x 4.25 m |
| Main Level | Eating Area | 2.89 m | 2.5 m | 2.89 m x 2.5 m |
| Main Level | Foyer | 4.25 m | 1.25 m | 4.25 m x 1.25 m |
| In Between | Primary Bedroom | 4.75 m | 4 m | 4.75 m x 4 m |
| In Between | Bedroom 2 | 3.5 m | 3.75 m | 3.5 m x 3.75 m |
| In Between | Bedroom 3 | 3.5 m | 3.5 m | 3.5 m x 3.5 m |
Rav Muradia
Broker of Record
Realty One Group Delta
30 Topflight Dr Unit 4a
Mississauga, Ontario L5S 0A8
30 Topflight Dr Unit 4a
Mississauga, Ontario L5S 0A8

