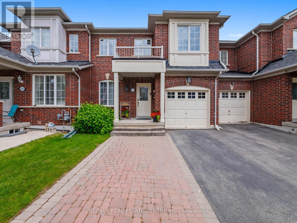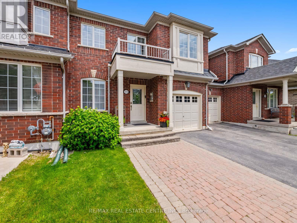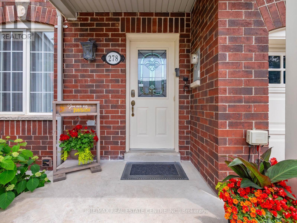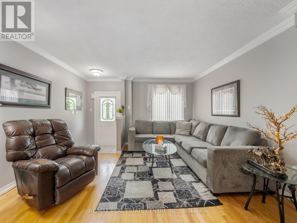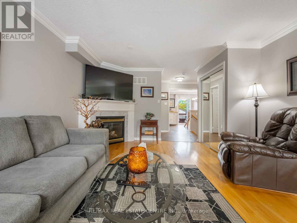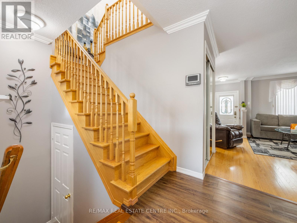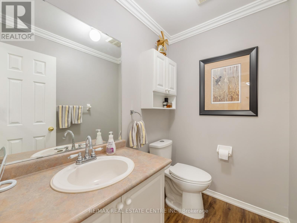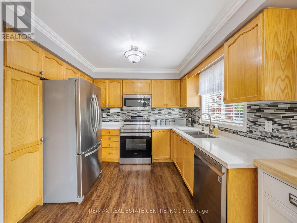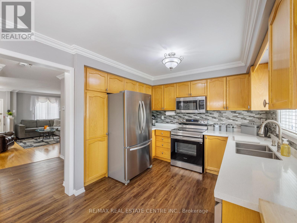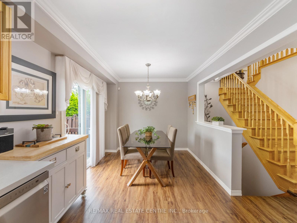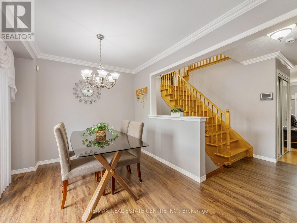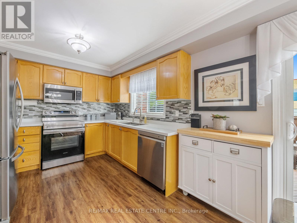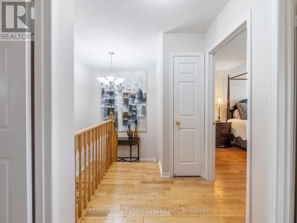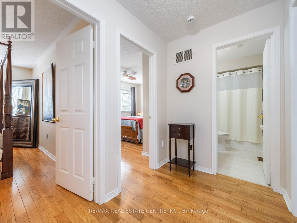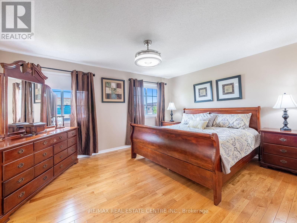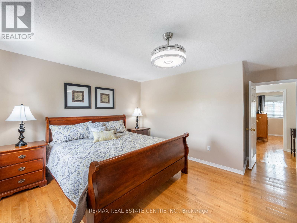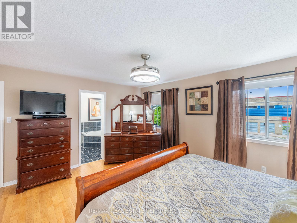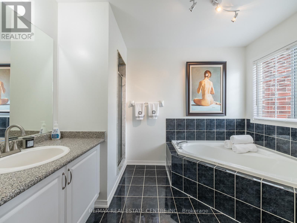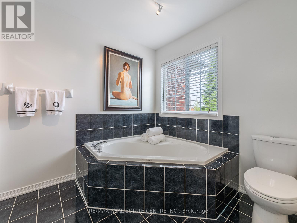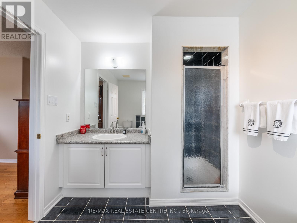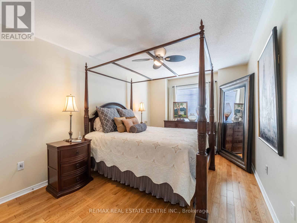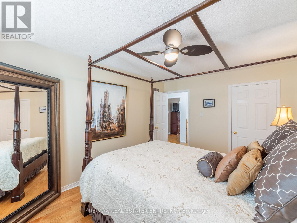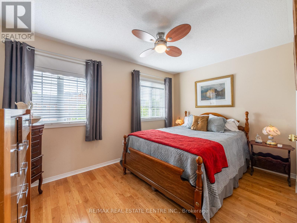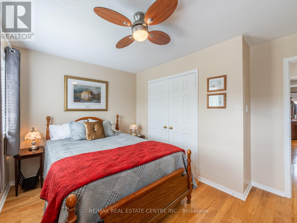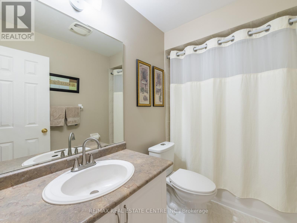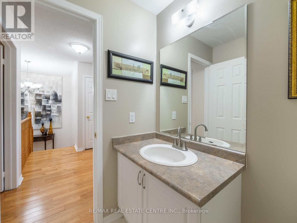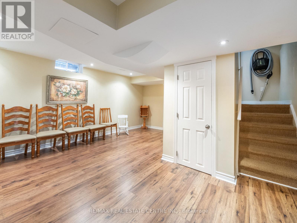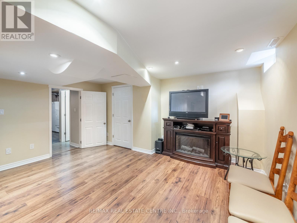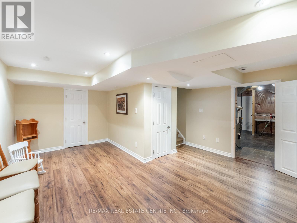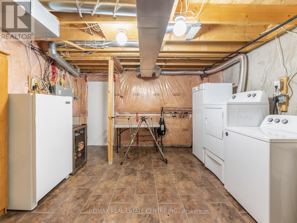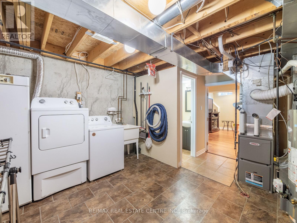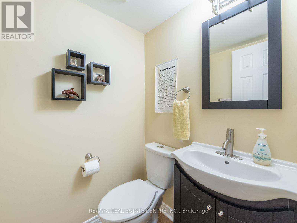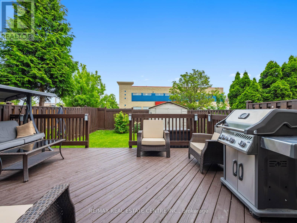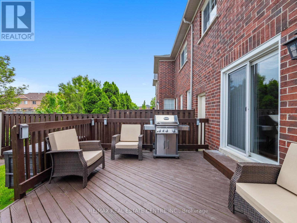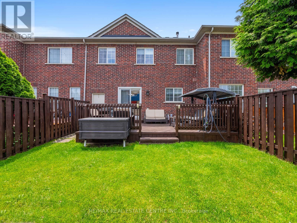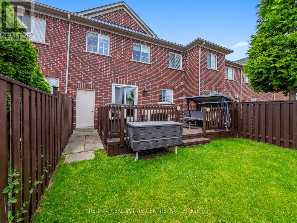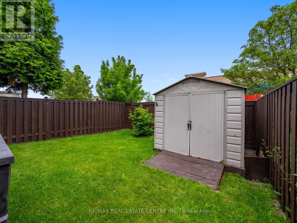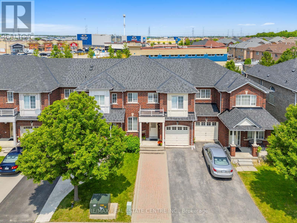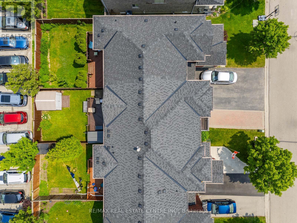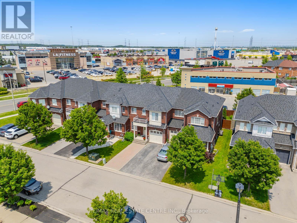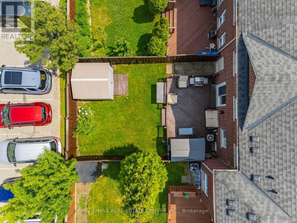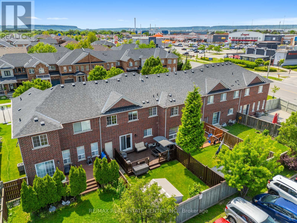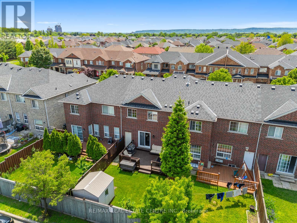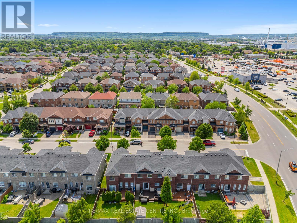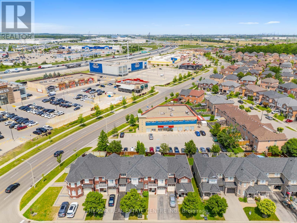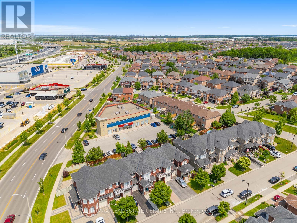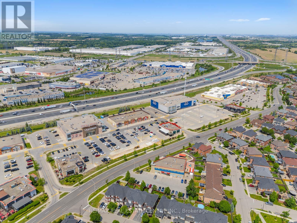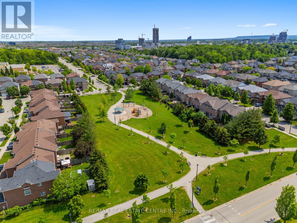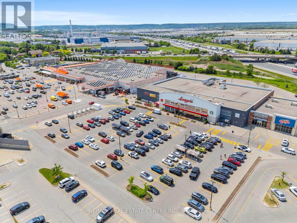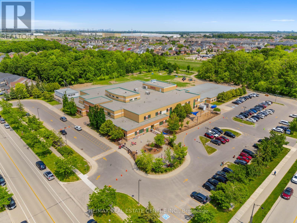3 Bedroom
4 Bathroom
1500 - 2000 sqft
Fireplace
Central Air Conditioning
Forced Air
$874,900
Welcome to 278 Van Allen Gate where location meets lifestyle! This beautifully maintained 3-bedroom townhouse offers over 1,900 sq. ft. of living space, designed with comfort and convenience in mind. Perfect for growing families, first-time buyers, or those looking to downsize without compromise, this home sits in one of Miltons most sought-after neighborhoods-steps from shopping, restaurants, schools, fitness centers, parks, and every amenity you could need. Leave the car at home and enjoy a truly walkable lifestyle. Inside, youll find a bright, functional kitchen featuring quartz countertops, stainless steel appliances, a brand-new stove (2024), warm oak cabinetry, and durable vinyl flooring-ideal for everyday living and entertaining alike. The open-concept main floor boasts elegant crown molding, a hardwood staircase, and rich hardwood flooring that flows seamlessly through the main living areas and all bedrooms. Upstairs, the spacious primary bedroom includes a 4-piece ensuite with soaker tub and separate shower, while two additional bedrooms provide flexibility for kids, guests, or a home office. The partially finished basement offers even more versatility-perfect for a rec room, gym, or media space and is enhanced with its own convenient 2-piece ensuite bath, making it ideal for overnight guests or a teen retreat. Step outside to enjoy a fully fenced backyard with a deck, perfect for summer BBQs, plus a newer patio door that fills the space with natural light. A widened driveway adds extra parking convenience. Major updates include a new furnace (2025) and a roof (2017), along with a central vacuum system for easy maintenance. With quick access to Highway 401 and set in a quiet, family-friendly community, this home combines the best of location, lifestyle, and value. This home shows with true pride of ownership, meticulously kept and maintained. You will sure to be impressed by the cleanliness, space and location! (id:60365)
Property Details
|
MLS® Number
|
W12355787 |
|
Property Type
|
Single Family |
|
Community Name
|
1029 - DE Dempsey |
|
AmenitiesNearBy
|
Park, Place Of Worship, Hospital |
|
EquipmentType
|
Water Heater, Water Softener |
|
Features
|
Sump Pump |
|
ParkingSpaceTotal
|
3 |
|
RentalEquipmentType
|
Water Heater, Water Softener |
|
Structure
|
Shed |
Building
|
BathroomTotal
|
4 |
|
BedroomsAboveGround
|
3 |
|
BedroomsTotal
|
3 |
|
Appliances
|
Garage Door Opener Remote(s), Central Vacuum, Dishwasher, Dryer, Stove, Washer, Refrigerator |
|
BasementDevelopment
|
Partially Finished |
|
BasementType
|
Full (partially Finished) |
|
ConstructionStyleAttachment
|
Attached |
|
CoolingType
|
Central Air Conditioning |
|
ExteriorFinish
|
Brick |
|
FireplacePresent
|
Yes |
|
FireplaceTotal
|
2 |
|
FoundationType
|
Poured Concrete |
|
HalfBathTotal
|
2 |
|
HeatingFuel
|
Natural Gas |
|
HeatingType
|
Forced Air |
|
StoriesTotal
|
2 |
|
SizeInterior
|
1500 - 2000 Sqft |
|
Type
|
Row / Townhouse |
|
UtilityWater
|
Municipal Water |
Parking
Land
|
Acreage
|
No |
|
FenceType
|
Fully Fenced |
|
LandAmenities
|
Park, Place Of Worship, Hospital |
|
Sewer
|
Sanitary Sewer |
|
SizeDepth
|
93 Ft ,6 In |
|
SizeFrontage
|
24 Ft ,7 In |
|
SizeIrregular
|
24.6 X 93.5 Ft |
|
SizeTotalText
|
24.6 X 93.5 Ft |
|
ZoningDescription
|
Rmd1 |
Rooms
| Level |
Type |
Length |
Width |
Dimensions |
|
Second Level |
Bathroom |
2.39 m |
3.35 m |
2.39 m x 3.35 m |
|
Second Level |
Bathroom |
2.62 m |
1.52 m |
2.62 m x 1.52 m |
|
Second Level |
Primary Bedroom |
4.72 m |
4.85 m |
4.72 m x 4.85 m |
|
Second Level |
Bedroom 2 |
2.39 m |
3.35 m |
2.39 m x 3.35 m |
|
Second Level |
Bedroom 3 |
4.06 m |
3.33 m |
4.06 m x 3.33 m |
|
Basement |
Bathroom |
1.27 m |
1.35 m |
1.27 m x 1.35 m |
|
Basement |
Recreational, Games Room |
5.99 m |
4.67 m |
5.99 m x 4.67 m |
|
Basement |
Utility Room |
3.96 m |
5.05 m |
3.96 m x 5.05 m |
|
Main Level |
Bathroom |
2.01 m |
1.42 m |
2.01 m x 1.42 m |
|
Main Level |
Dining Room |
3.35 m |
2.77 m |
3.35 m x 2.77 m |
|
Main Level |
Kitchen |
2.72 m |
3.07 m |
2.72 m x 3.07 m |
|
Main Level |
Living Room |
4.04 m |
5.21 m |
4.04 m x 5.21 m |
https://www.realtor.ca/real-estate/28757891/278-van-allen-gate-milton-de-dempsey-1029-de-dempsey

