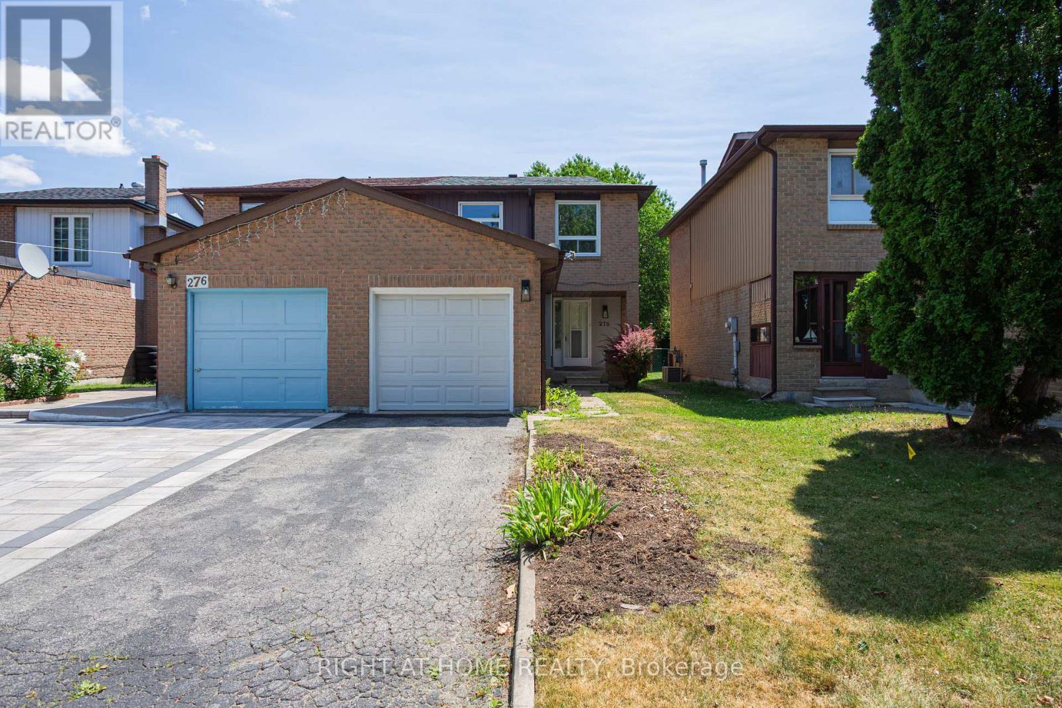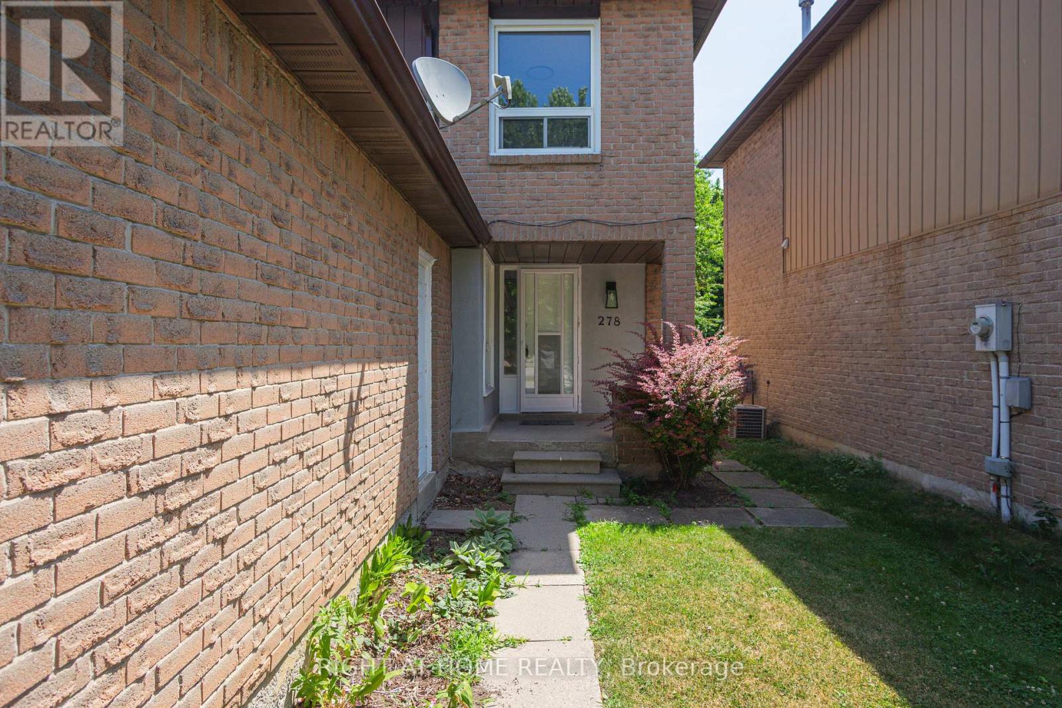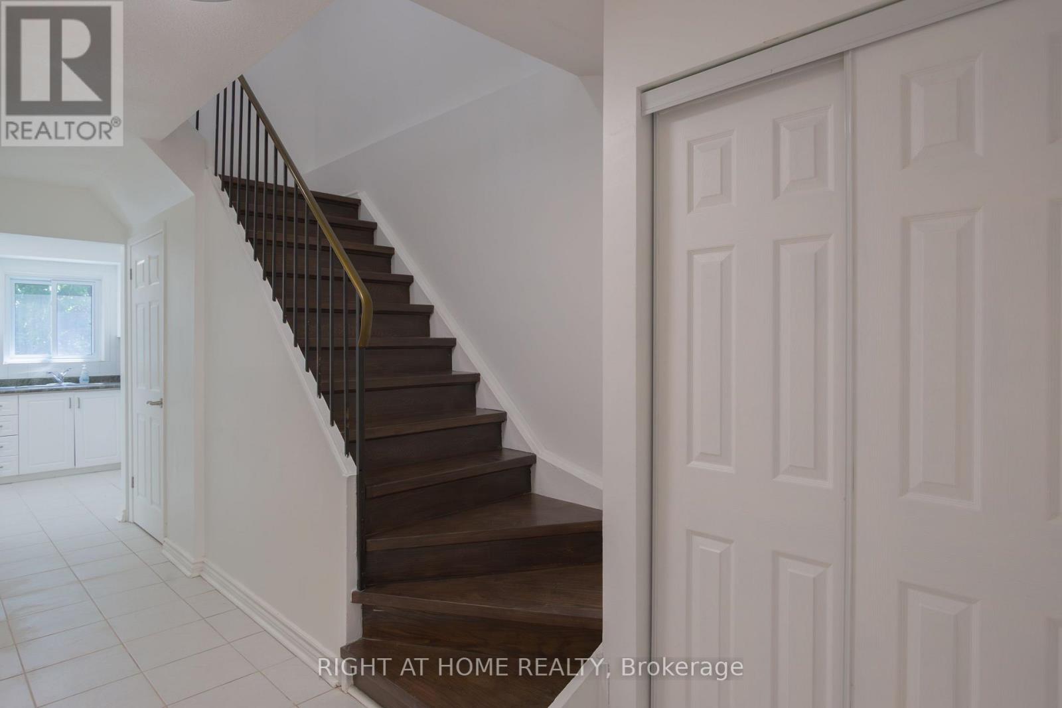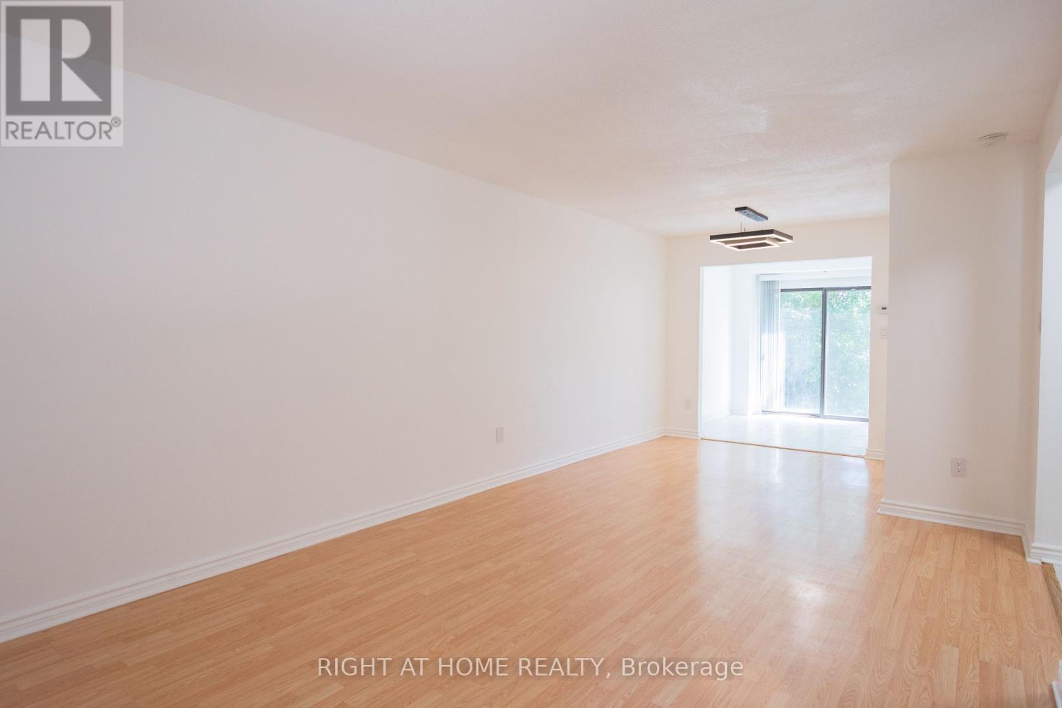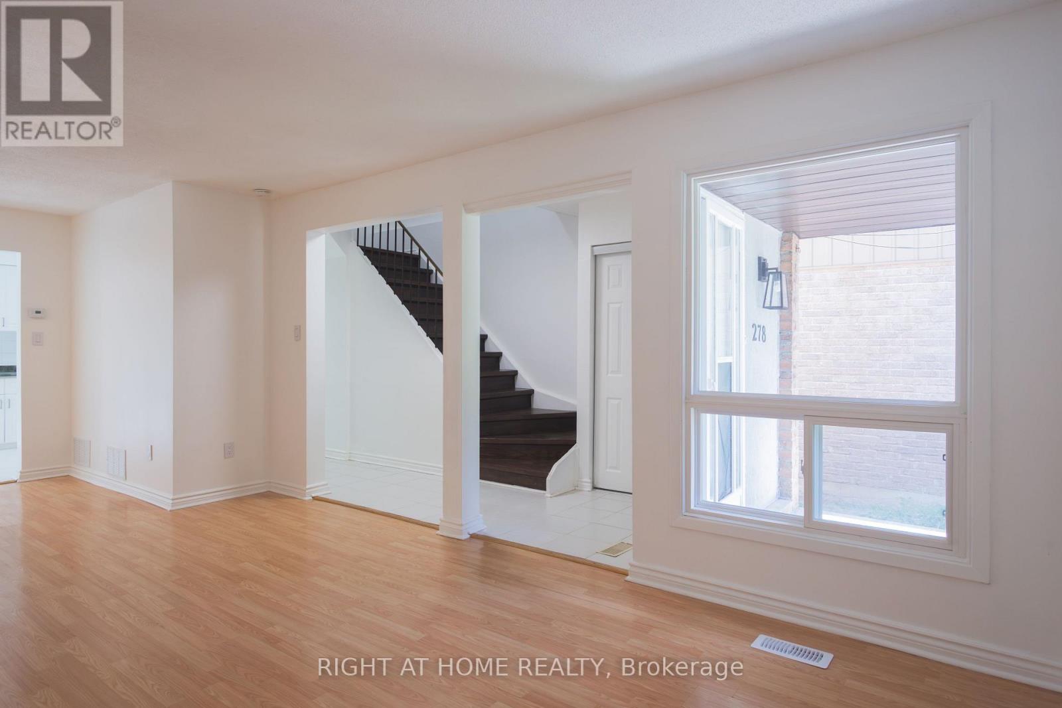278 Risebrough Circuit Markham, Ontario L3R 3J4
3 Bedroom
2 Bathroom
1100 - 1500 sqft
Central Air Conditioning
Forced Air
$899,900
Highly Sought After & Spacious 1500 sqft 3 Bdrm Semi-Detached In Prime Location. Includes HUGE Backyard. Bright & Full of Natural Light. Open Concept Design w/ Large Living Space & Full Dining Space. Newly Upgraded Vanities (2025). Newly Upgraded Lighting Fixtures (2025). Next to desired schools. Minutes to Downtown Markham, Steps To Park, T&T Supermarket, Ttc & Pacific Mall. Must see in person! Make it your new home, before someone else does! (id:60365)
Property Details
| MLS® Number | N12298111 |
| Property Type | Single Family |
| Community Name | Milliken Mills West |
| Features | Carpet Free |
| ParkingSpaceTotal | 2 |
Building
| BathroomTotal | 2 |
| BedroomsAboveGround | 3 |
| BedroomsTotal | 3 |
| Appliances | Dryer, Washer |
| BasementDevelopment | Unfinished |
| BasementType | N/a (unfinished) |
| ConstructionStyleAttachment | Semi-detached |
| CoolingType | Central Air Conditioning |
| ExteriorFinish | Brick |
| FlooringType | Laminate, Ceramic, Hardwood |
| FoundationType | Concrete |
| HalfBathTotal | 1 |
| HeatingFuel | Natural Gas |
| HeatingType | Forced Air |
| StoriesTotal | 2 |
| SizeInterior | 1100 - 1500 Sqft |
| Type | House |
| UtilityWater | Municipal Water |
Parking
| Attached Garage | |
| Garage |
Land
| Acreage | No |
| Sewer | Sanitary Sewer |
| SizeDepth | 169 Ft |
| SizeFrontage | 23 Ft ,6 In |
| SizeIrregular | 23.5 X 169 Ft |
| SizeTotalText | 23.5 X 169 Ft |
Rooms
| Level | Type | Length | Width | Dimensions |
|---|---|---|---|---|
| Second Level | Primary Bedroom | 5.42 m | 3.42 m | 5.42 m x 3.42 m |
| Second Level | Bedroom 2 | 3.92 m | 2.76 m | 3.92 m x 2.76 m |
| Second Level | Bedroom 3 | 3.01 m | 2.85 m | 3.01 m x 2.85 m |
| Basement | Recreational, Games Room | 9.84 m | 3.3 m | 9.84 m x 3.3 m |
| Ground Level | Living Room | 7.14 m | 3.3 m | 7.14 m x 3.3 m |
| Ground Level | Dining Room | 7.14 m | 3.3 m | 7.14 m x 3.3 m |
| Ground Level | Kitchen | 5.28 m | 2.41 m | 5.28 m x 2.41 m |
Bruno Chan
Salesperson
Right At Home Realty
1396 Don Mills Rd Unit B-121
Toronto, Ontario M3B 0A7
1396 Don Mills Rd Unit B-121
Toronto, Ontario M3B 0A7

