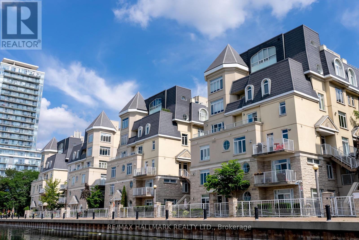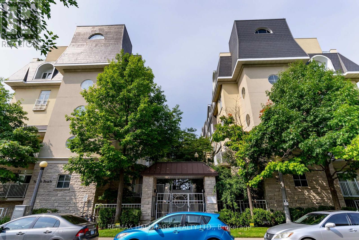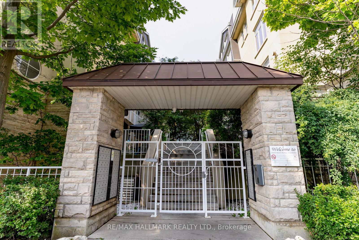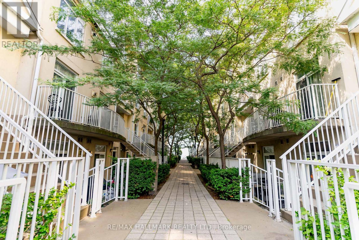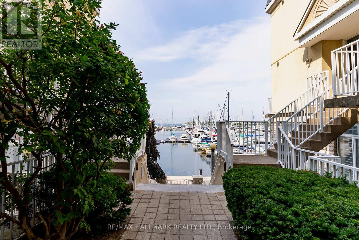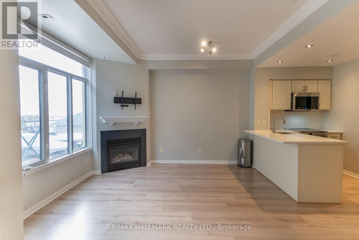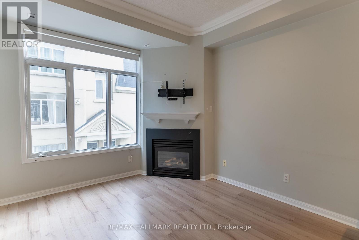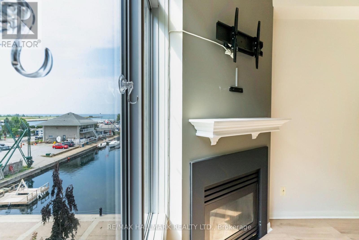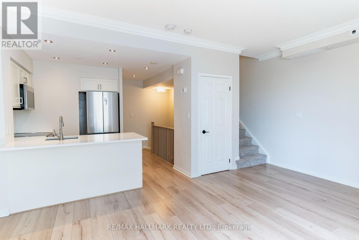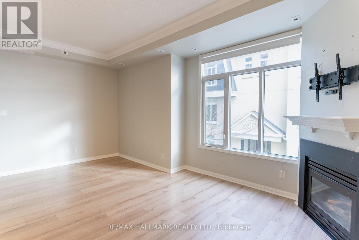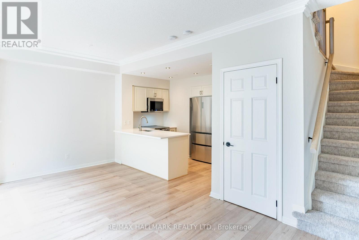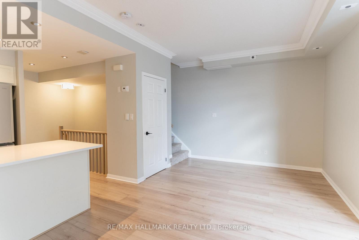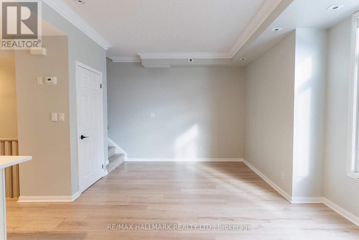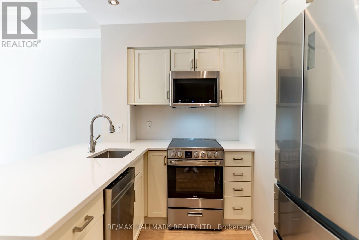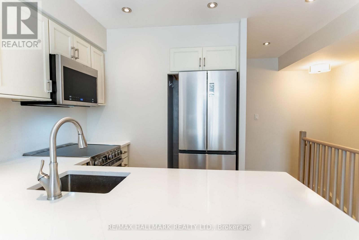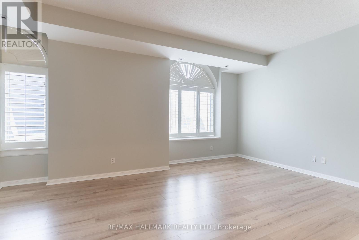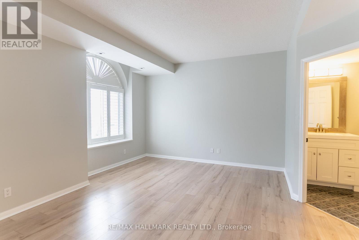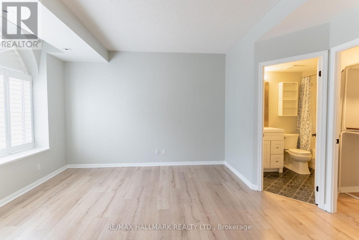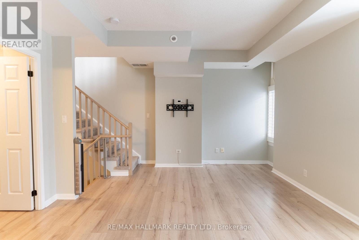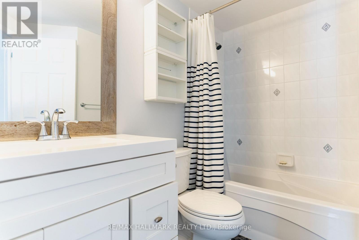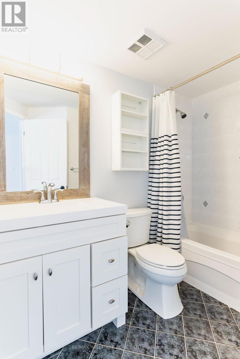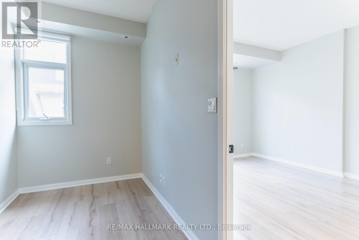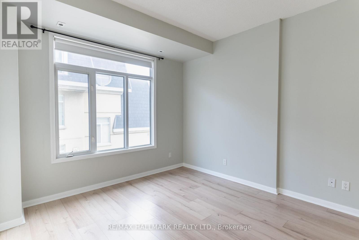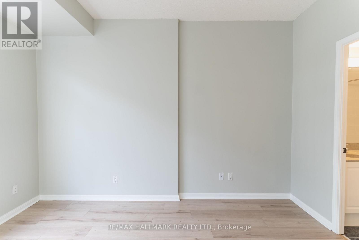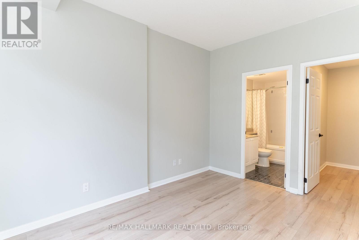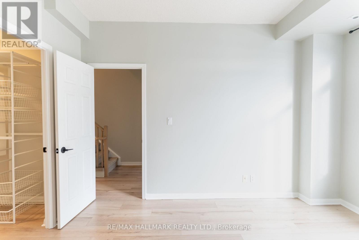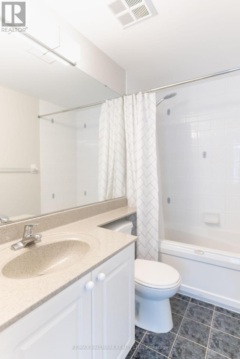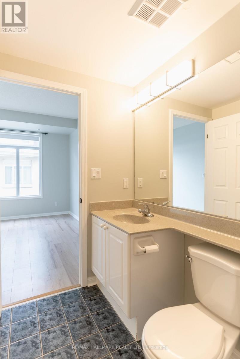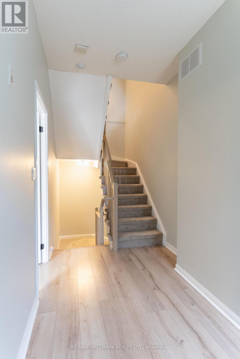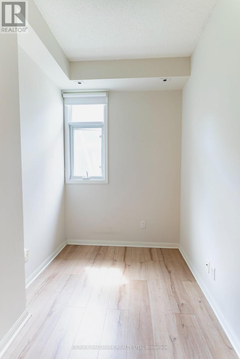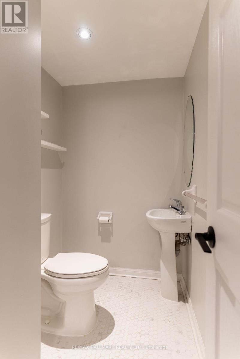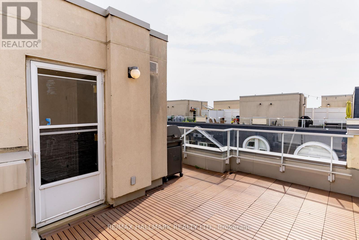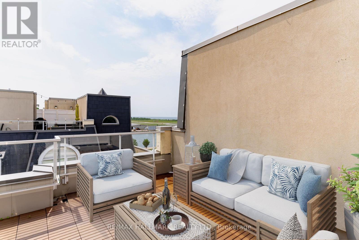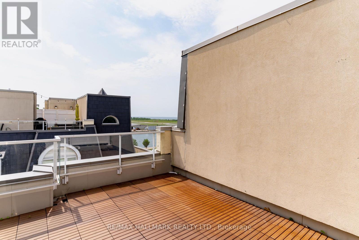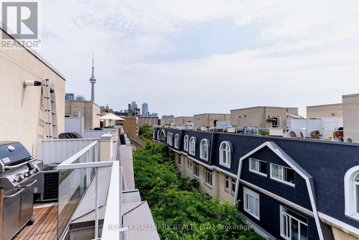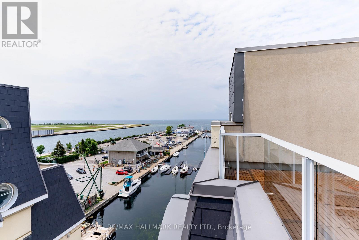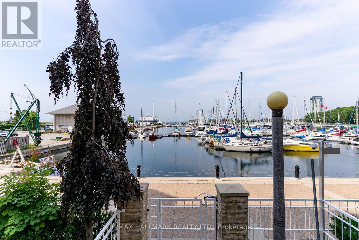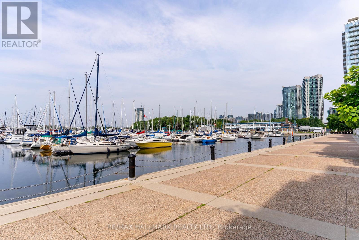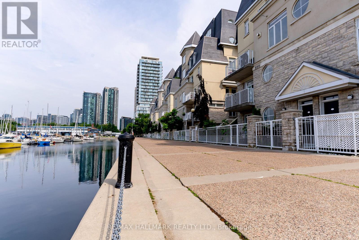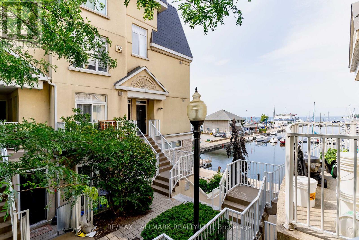278 - 30 Stadium Road Toronto, Ontario M5V 3P4
$4,150 Monthly
End Unit With Marina And Lake Views From All Levels At *South Beach Marina Townhomes*. Tastefully Renovated Top To Bottom! Enjoy Waterfront Living In This 1350Sq ft, 2 Bedrooms + Office, 3 Bathroom Town. Private Rooftop Terrace Overlooking The LakeFor Relaxing And Entertaining. Large Principle Rooms, Rare 2 Car Parking, Good Size Office. Waterfront Trail At Doorstep,Surrounded By Parks And Yacht Clubs, TTC To Union, Walk To Fin. District And Island Airport. (id:60365)
Property Details
| MLS® Number | C12517558 |
| Property Type | Single Family |
| Community Name | Niagara |
| AmenitiesNearBy | Marina, Park, Public Transit, Schools |
| CommunityFeatures | Pets Allowed With Restrictions |
| ParkingSpaceTotal | 2 |
| ViewType | Direct Water View |
Building
| BathroomTotal | 3 |
| BedroomsAboveGround | 2 |
| BedroomsBelowGround | 1 |
| BedroomsTotal | 3 |
| Age | 16 To 30 Years |
| Amenities | Visitor Parking |
| Appliances | All |
| BasementType | None |
| CoolingType | Central Air Conditioning |
| ExteriorFinish | Concrete |
| FireplacePresent | Yes |
| FlooringType | Laminate, Concrete |
| HalfBathTotal | 1 |
| HeatingFuel | Natural Gas |
| HeatingType | Forced Air |
| SizeInterior | 1200 - 1399 Sqft |
| Type | Row / Townhouse |
Parking
| Underground | |
| Garage |
Land
| Acreage | No |
| LandAmenities | Marina, Park, Public Transit, Schools |
Rooms
| Level | Type | Length | Width | Dimensions |
|---|---|---|---|---|
| Second Level | Bedroom 2 | 3.84 m | 3.23 m | 3.84 m x 3.23 m |
| Second Level | Den | 3.38 m | 2 m | 3.38 m x 2 m |
| Third Level | Primary Bedroom | 5.32 m | 3.69 m | 5.32 m x 3.69 m |
| Main Level | Living Room | 5.32 m | 3.69 m | 5.32 m x 3.69 m |
| Main Level | Dining Room | 5.32 m | 3.69 m | 5.32 m x 3.69 m |
| Main Level | Kitchen | 2.56 m | 2.01 m | 2.56 m x 2.01 m |
| Upper Level | Other | 4.44 m | 3.38 m | 4.44 m x 3.38 m |
https://www.realtor.ca/real-estate/29075896/278-30-stadium-road-toronto-niagara-niagara
Rylie Fraser Cook
Salesperson
785 Queen St East
Toronto, Ontario M4M 1H5
Vanessa Caputo
Salesperson
785 Queen St East
Toronto, Ontario M4M 1H5

