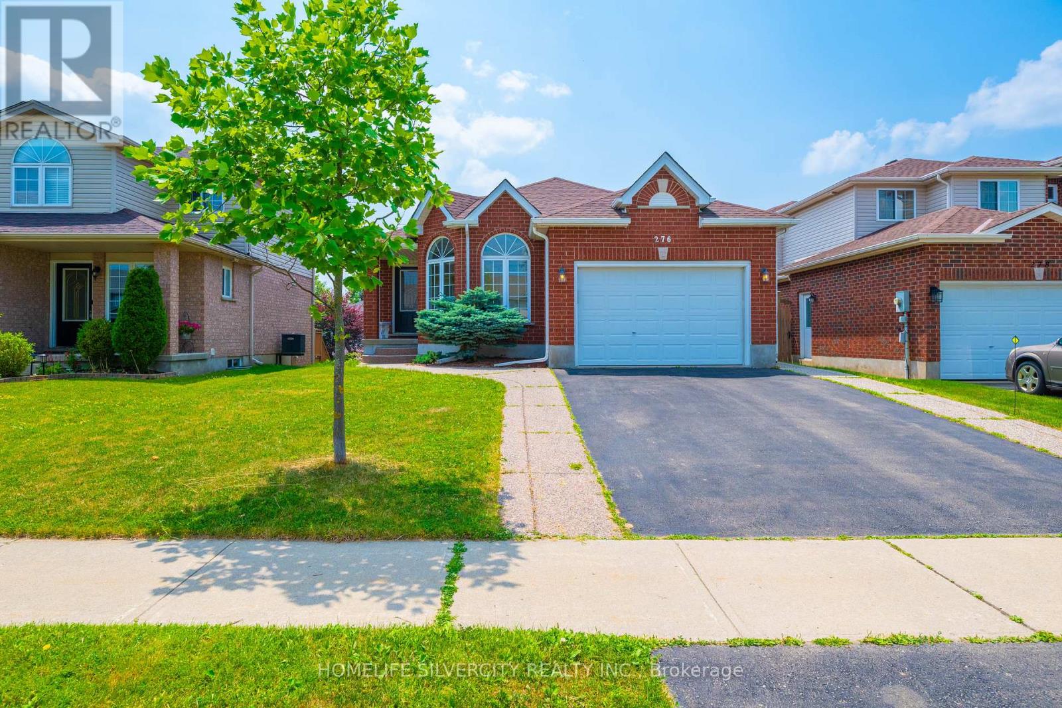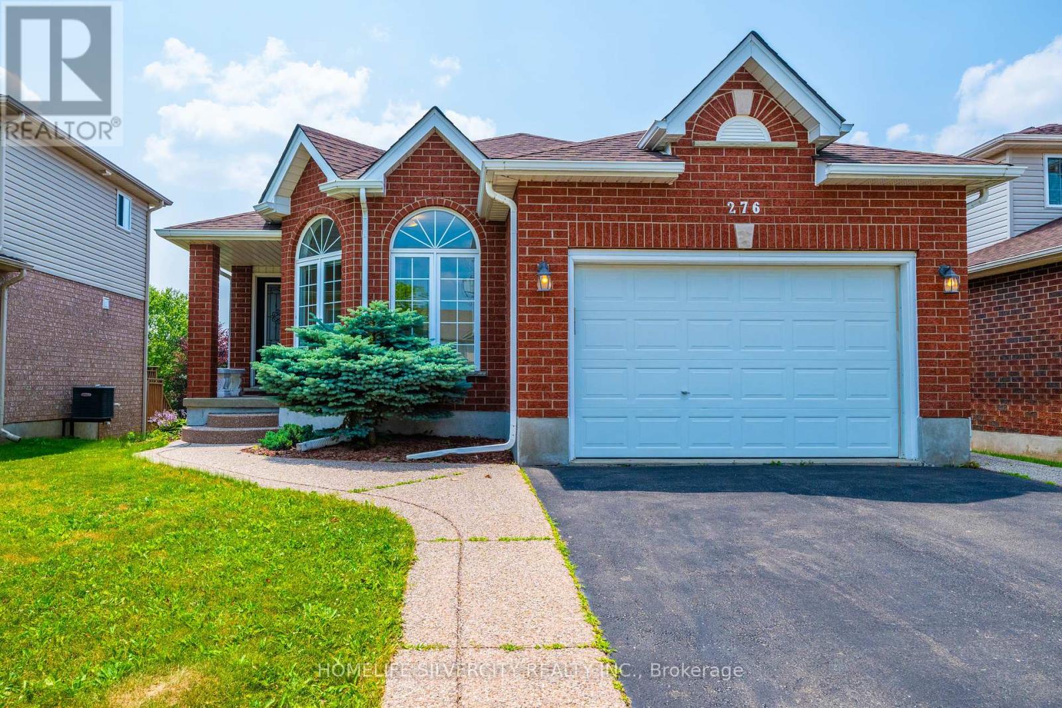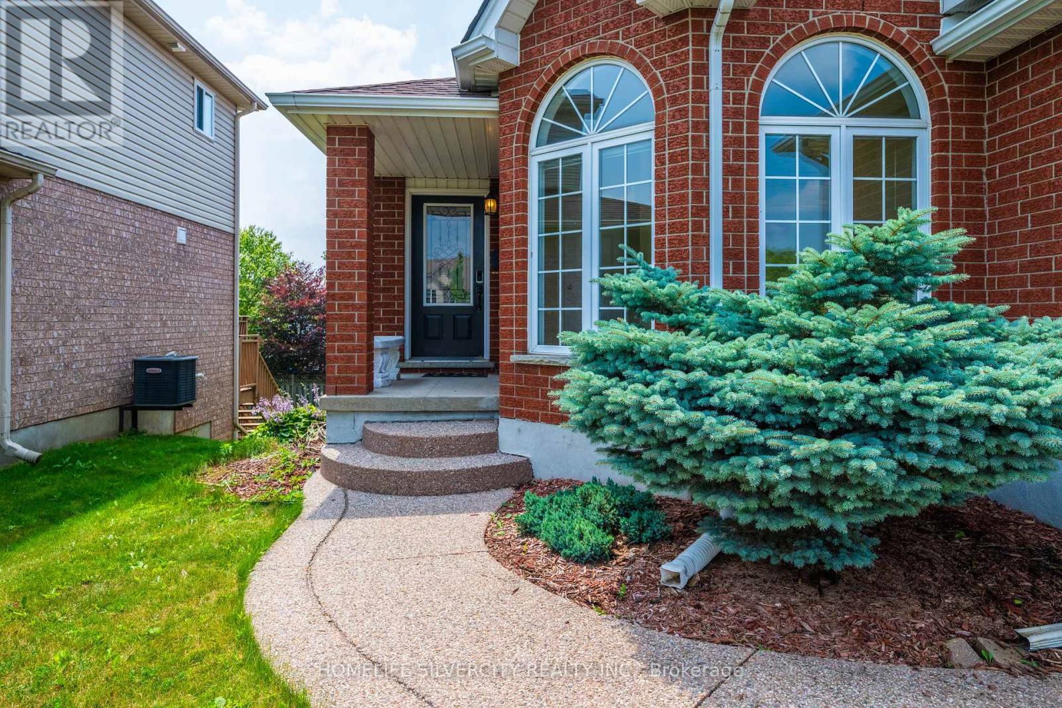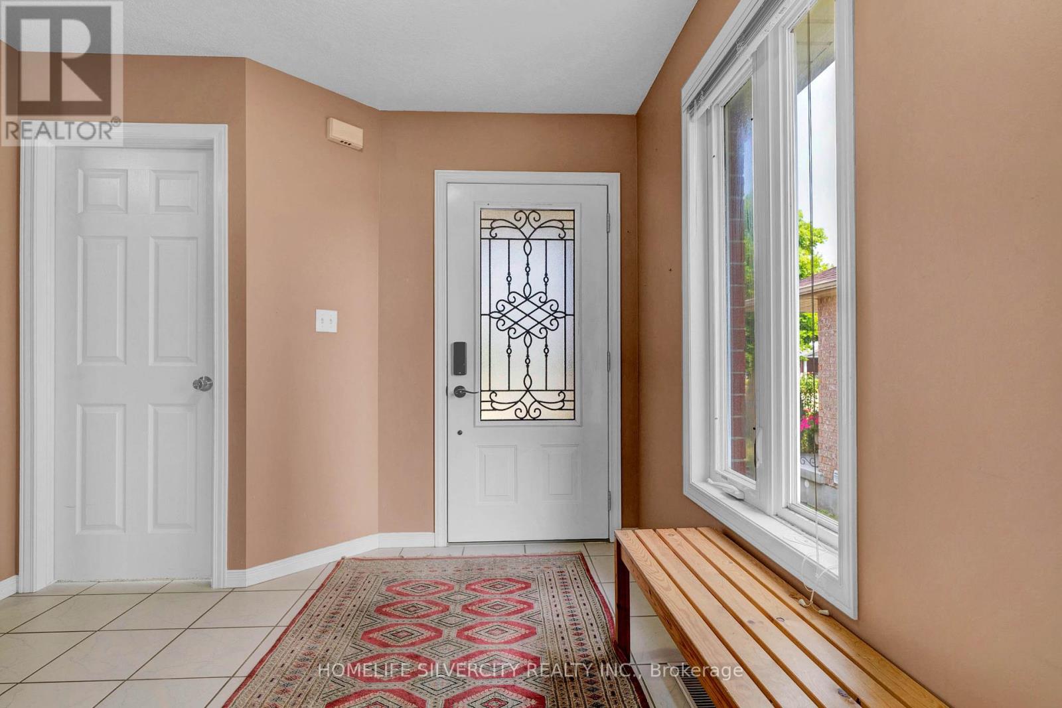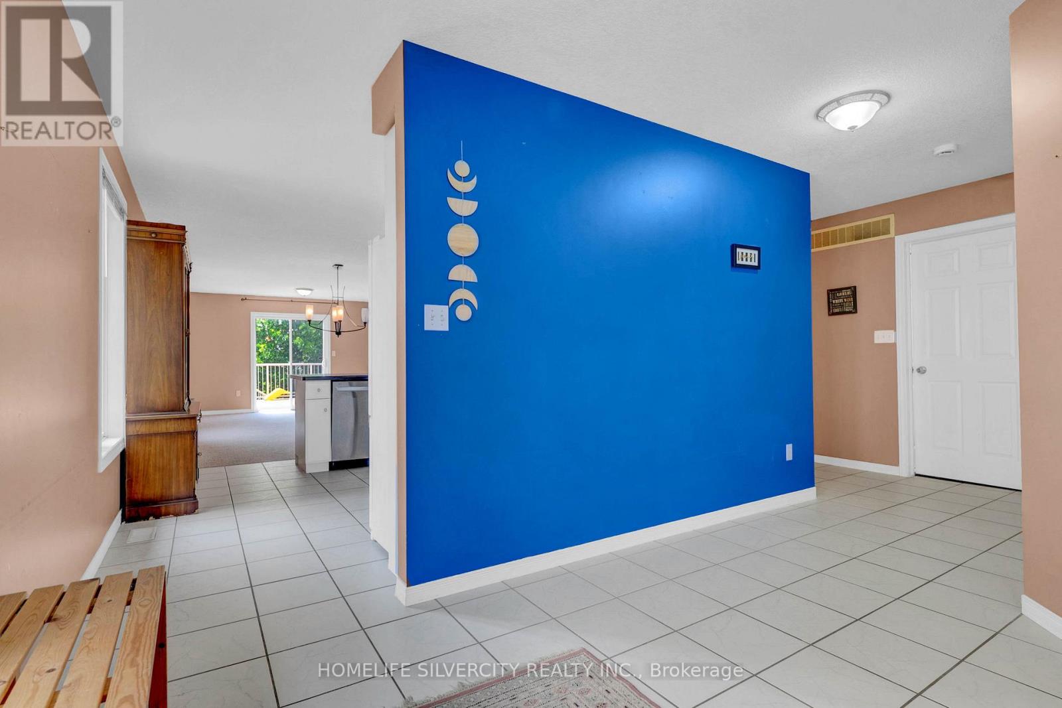276 Watson Parkway N Guelph, Ontario N1E 7J5
$924,900
Fantastic Investment or Family Home Opportunity! Don't miss out on this exceptional opportunity whether you're an investor looking for strong rental income or a buyer seeking a move-in-ready home with income potential.This well-maintained bungalow offers 1,464 sq.ft. (above grade, as per MPAC) and features: 3 spacious bedrooms,2 full bathrooms bright open-concept kitchen overlooking the dining and living areas, large deck perfect for entertaining,complete with a gas line for your BBQ. The LEGAL basement apartment with a private separate entrance adds even more value. It includes: 2 spacious bedrooms,a full 4-piecebathroom, cozy gas fireplace, fully equipped kitchen with fridge and stove. In-suite laundry (washer & dryer included). The basement is currently tenanted at $2,095/month, offering immediate income. This home presents a prime investment opportunity rent out both the main and lower levels for steady cash flow that can help offset or fully cover your mortgage. Ideal for investors or homeowners looking to maximize their returns.Location Highlights include:Steps to public transit, Close to schools, shopping, and all major amenities. Just a short commute to the University of Guelph.Properties like this don't come around often schedule your viewing today and secure this high-potential income property! (id:60365)
Property Details
| MLS® Number | X12286780 |
| Property Type | Single Family |
| Community Name | Grange Road |
| AmenitiesNearBy | Public Transit, Schools |
| ParkingSpaceTotal | 5 |
| Structure | Patio(s) |
Building
| BathroomTotal | 3 |
| BedroomsAboveGround | 3 |
| BedroomsBelowGround | 2 |
| BedroomsTotal | 5 |
| Age | 16 To 30 Years |
| Appliances | Water Heater, Dishwasher, Dryer, Garage Door Opener, Two Stoves, Washer, Water Softener, Window Coverings, Two Refrigerators |
| ArchitecturalStyle | Bungalow |
| BasementDevelopment | Finished |
| BasementFeatures | Walk Out |
| BasementType | N/a (finished) |
| ConstructionStyleAttachment | Detached |
| CoolingType | Central Air Conditioning |
| ExteriorFinish | Brick |
| FireplacePresent | Yes |
| FoundationType | Poured Concrete |
| HalfBathTotal | 1 |
| HeatingFuel | Natural Gas |
| HeatingType | Forced Air |
| StoriesTotal | 1 |
| SizeInterior | 1100 - 1500 Sqft |
| Type | House |
| UtilityWater | Municipal Water |
Parking
| Attached Garage | |
| Garage |
Land
| Acreage | No |
| FenceType | Fenced Yard |
| LandAmenities | Public Transit, Schools |
| Sewer | Sanitary Sewer |
| SizeDepth | 111 Ft ,7 In |
| SizeFrontage | 42 Ft ,2 In |
| SizeIrregular | 42.2 X 111.6 Ft |
| SizeTotalText | 42.2 X 111.6 Ft |
Rooms
| Level | Type | Length | Width | Dimensions |
|---|---|---|---|---|
| Lower Level | Living Room | 3.78 m | 4.42 m | 3.78 m x 4.42 m |
| Lower Level | Kitchen | 4.68 m | 2.49 m | 4.68 m x 2.49 m |
| Lower Level | Bedroom | 3.81 m | 4.5 m | 3.81 m x 4.5 m |
| Lower Level | Bedroom 2 | 3.53 m | 3.12 m | 3.53 m x 3.12 m |
| Main Level | Living Room | 6.1 m | 4.27 m | 6.1 m x 4.27 m |
| Main Level | Dining Room | 6.1 m | 4.27 m | 6.1 m x 4.27 m |
| Main Level | Kitchen | 4.27 m | 4.09 m | 4.27 m x 4.09 m |
| Main Level | Primary Bedroom | 4.78 m | 3.35 m | 4.78 m x 3.35 m |
| Main Level | Bedroom 2 | 4.88 m | 3.05 m | 4.88 m x 3.05 m |
| Main Level | Bedroom 3 | 3.05 m | 3.05 m | 3.05 m x 3.05 m |
https://www.realtor.ca/real-estate/28609526/276-watson-parkway-n-guelph-grange-road-grange-road
Sukhjit Combo
Salesperson
50 Cottrelle Blvd #29
Brampton, Ontario L6S 0E1

