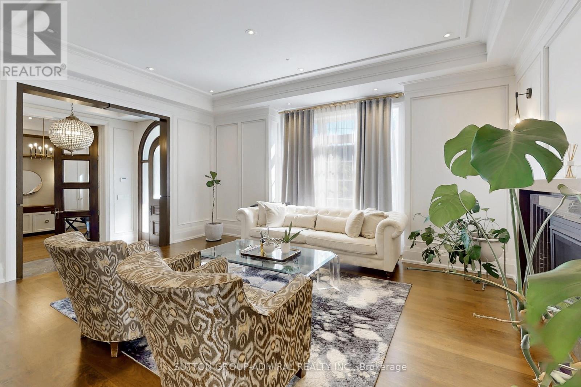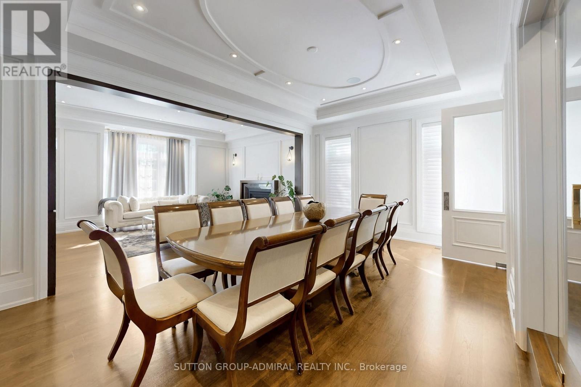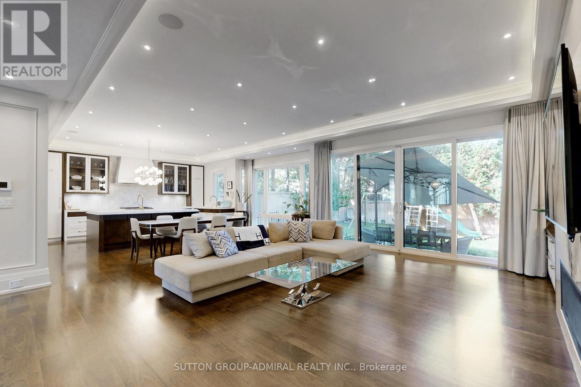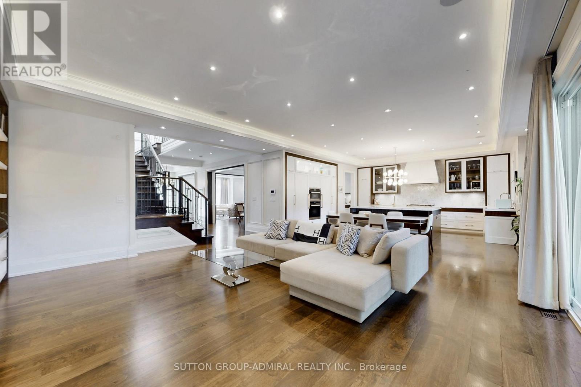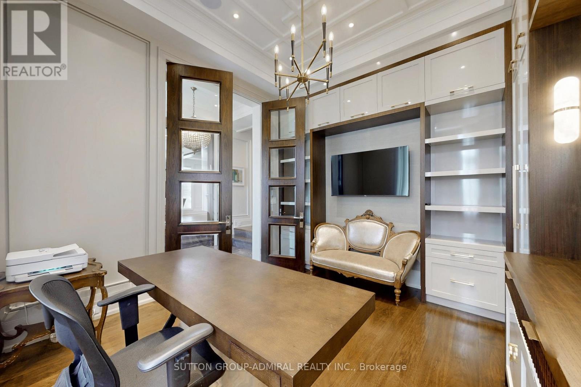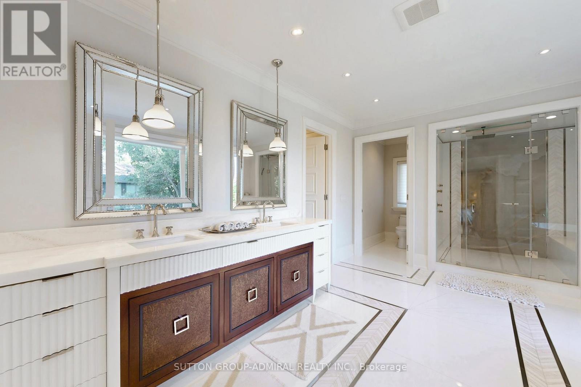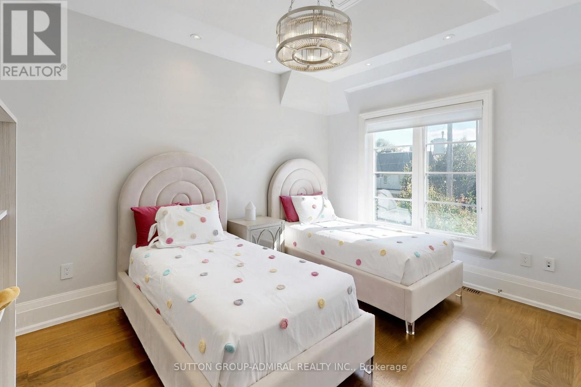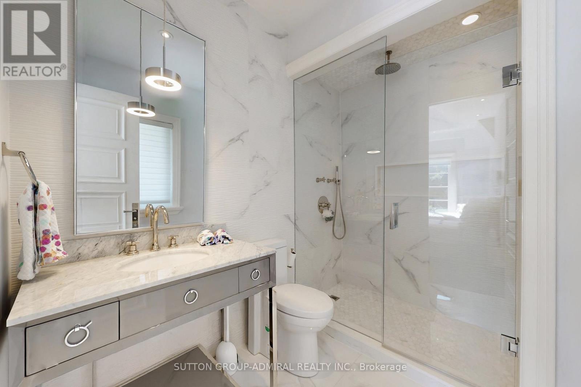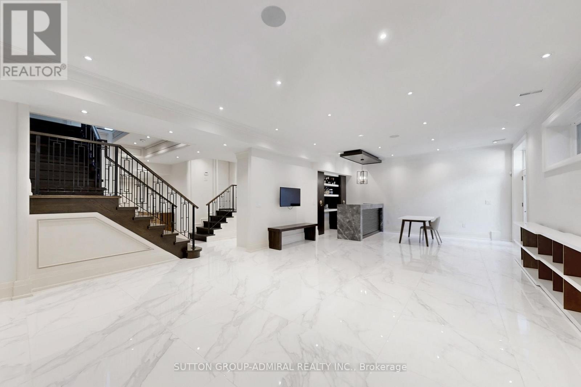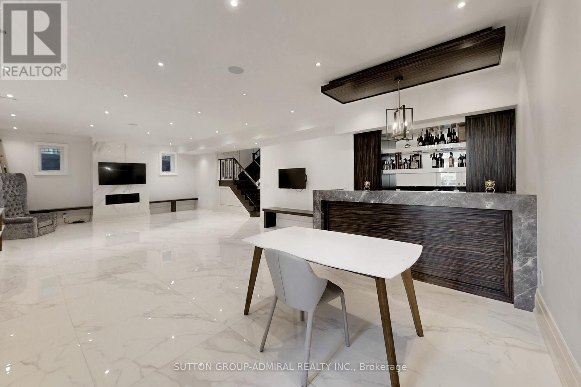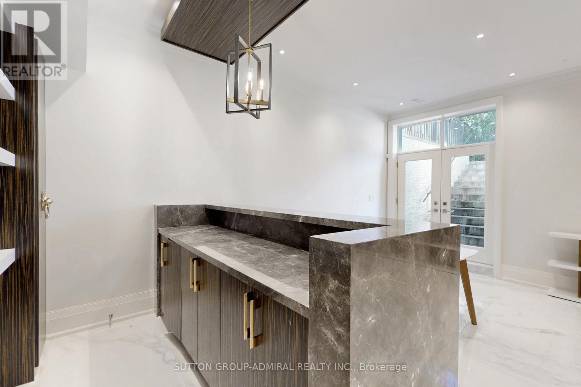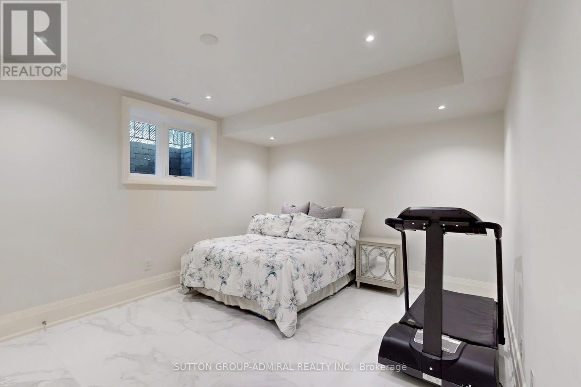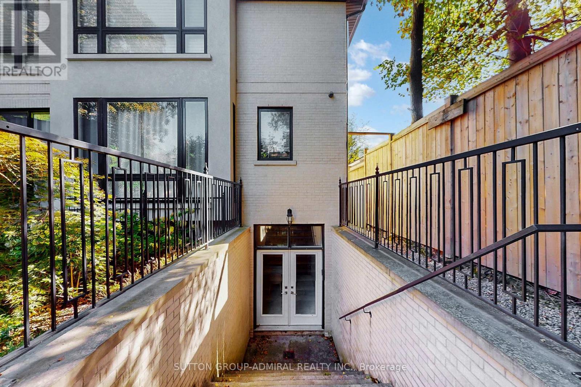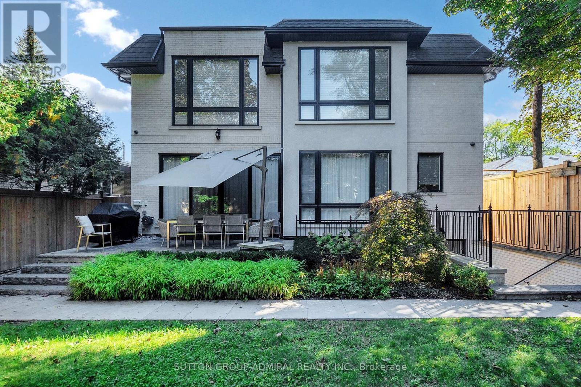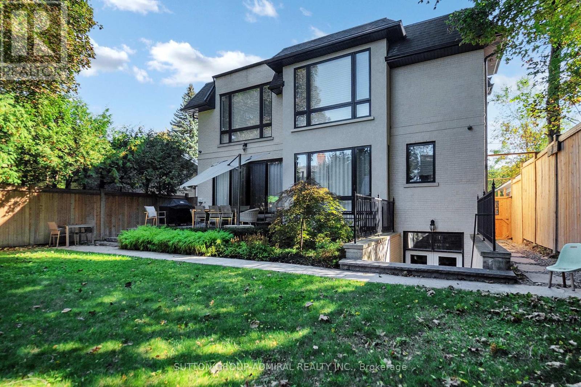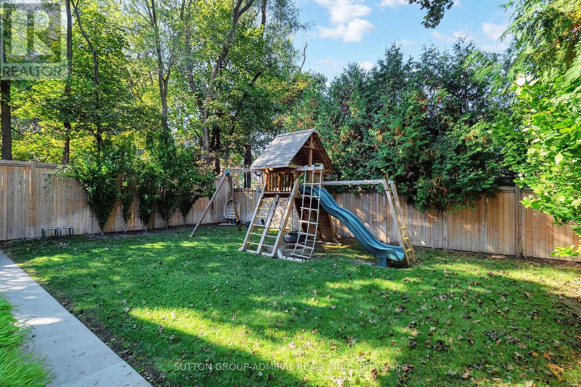276 Strathallan Wood Toronto, Ontario M5N 1T6
$4,799,000
Ultra-Luxury Living in Lytton Park | 4 Bedrooms , 6 bathrooms + Office. 2 laundry rooms . Welcome to this stunning custom home in prestigious Lytton Park. Boasting almost 6000 sq.ft in total of pure luxury, this residence features 4 spacious bedrooms, each with an ensuite bathroom, 10-ft ceilings, walnut floors, and designer finishes throughout. Enjoy a chef's kitchen with marble counters, Miele appliances, and a showpiece wine display. The walk-out basement is perfect for entertaining, complete with a wet bar and gas fireplace-one of four in the home. Other highlights include a main floor office, 2nd-floor laundry, skylight, and a large lot ideal for future outdoor living. Located in one of Toronto's most sought-after neighbourhoods -this is luxury redefined. Close to all Amenities. (id:60365)
Property Details
| MLS® Number | C12472611 |
| Property Type | Single Family |
| Community Name | Bedford Park-Nortown |
| EquipmentType | Water Heater - Gas, Water Heater |
| ParkingSpaceTotal | 6 |
| RentalEquipmentType | Water Heater - Gas, Water Heater |
| Structure | Patio(s) |
Building
| BathroomTotal | 6 |
| BedroomsAboveGround | 4 |
| BedroomsBelowGround | 1 |
| BedroomsTotal | 5 |
| Amenities | Fireplace(s), Separate Electricity Meters |
| Appliances | Garage Door Opener Remote(s), Oven - Built-in, Central Vacuum, Water Heater, Water Meter, Blinds, Cooktop, Dishwasher, Dryer, Freezer, Oven, Washer, Refrigerator |
| BasementDevelopment | Finished |
| BasementFeatures | Separate Entrance, Walk Out |
| BasementType | N/a (finished) |
| ConstructionStyleAttachment | Detached |
| CoolingType | Central Air Conditioning |
| ExteriorFinish | Brick, Stone |
| FireplacePresent | Yes |
| FlooringType | Hardwood, Tile |
| FoundationType | Concrete |
| HalfBathTotal | 1 |
| HeatingFuel | Natural Gas |
| HeatingType | Forced Air |
| StoriesTotal | 2 |
| SizeInterior | 3500 - 5000 Sqft |
| Type | House |
| UtilityWater | Municipal Water |
Parking
| Garage |
Land
| Acreage | No |
| LandscapeFeatures | Landscaped |
| Sewer | Sanitary Sewer |
| SizeDepth | 134 Ft |
| SizeFrontage | 50 Ft |
| SizeIrregular | 50 X 134 Ft |
| SizeTotalText | 50 X 134 Ft |
Rooms
| Level | Type | Length | Width | Dimensions |
|---|---|---|---|---|
| Second Level | Bedroom 4 | 3.99 m | 3.07 m | 3.99 m x 3.07 m |
| Second Level | Primary Bedroom | 6.38 m | 5.08 m | 6.38 m x 5.08 m |
| Second Level | Bathroom | 4.5 m | 3.91 m | 4.5 m x 3.91 m |
| Second Level | Bedroom 2 | 4.24 m | 3.63 m | 4.24 m x 3.63 m |
| Second Level | Bedroom 3 | 4.9 m | 3.96 m | 4.9 m x 3.96 m |
| Basement | Recreational, Games Room | 8.66 m | 6.17 m | 8.66 m x 6.17 m |
| Basement | Bedroom | 4.12 m | 3.51 m | 4.12 m x 3.51 m |
| Main Level | Living Room | 5.49 m | 4.14 m | 5.49 m x 4.14 m |
| Main Level | Dining Room | 5.46 m | 3.89 m | 5.46 m x 3.89 m |
| Main Level | Study | 4.17 m | 3.58 m | 4.17 m x 3.58 m |
| Main Level | Kitchen | 5.56 m | 5.46 m | 5.56 m x 5.46 m |
| Main Level | Eating Area | 3.66 m | 3.35 m | 3.66 m x 3.35 m |
| Main Level | Family Room | 6.25 m | 5.84 m | 6.25 m x 5.84 m |
Brenda H Westbrook
Salesperson
1206 Centre Street
Thornhill, Ontario L4J 3M9



