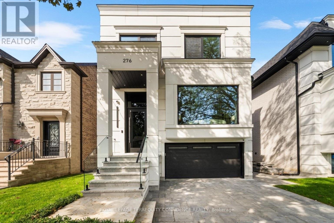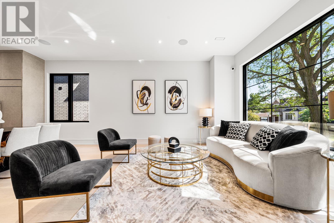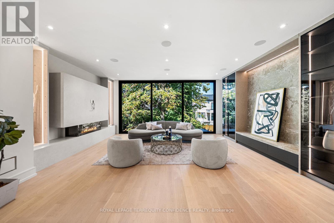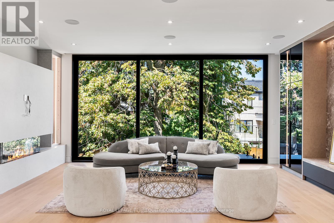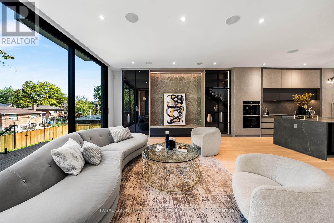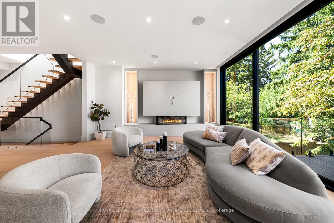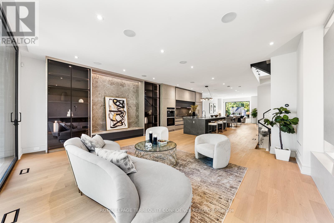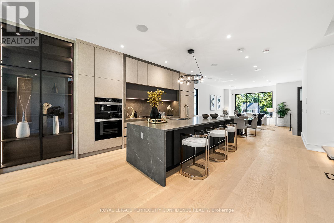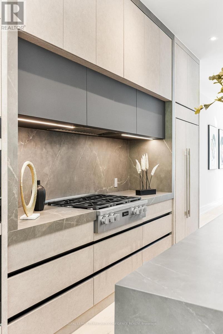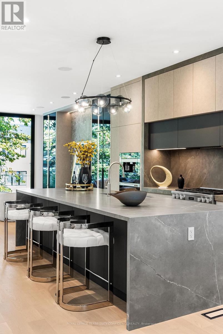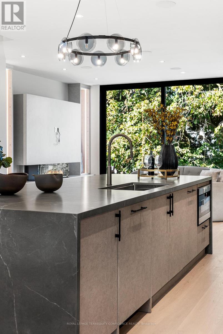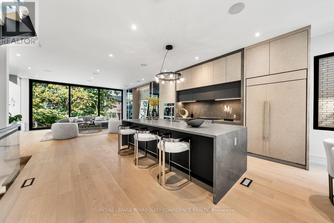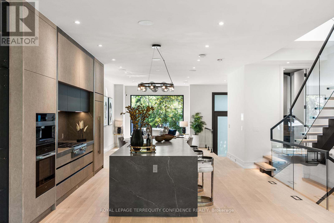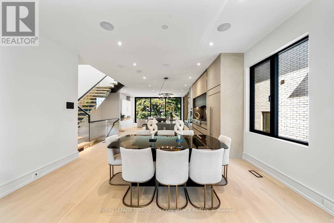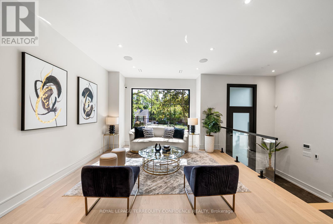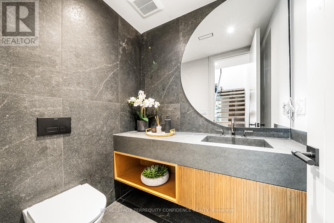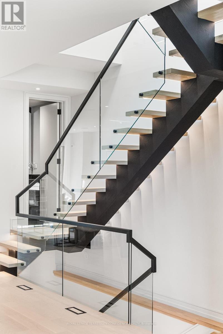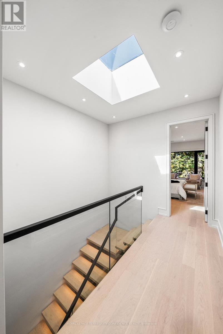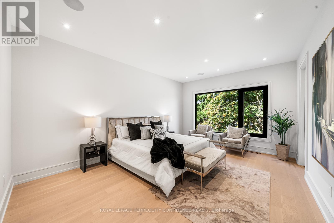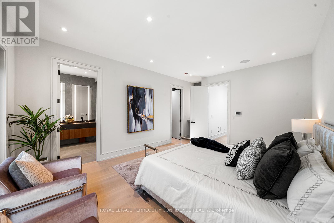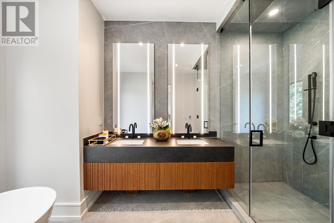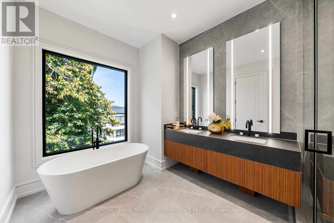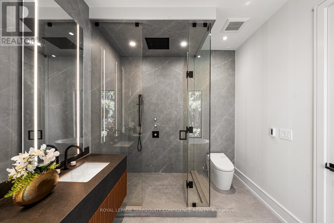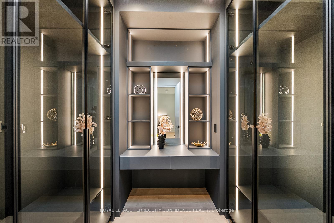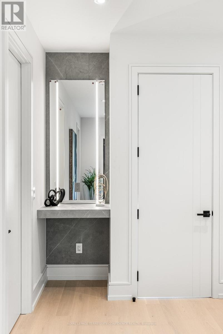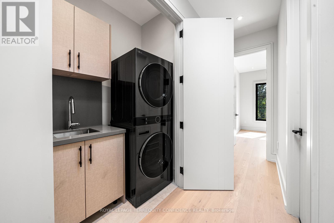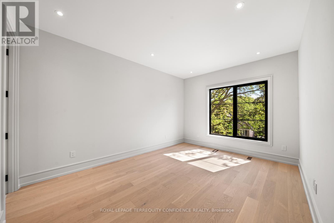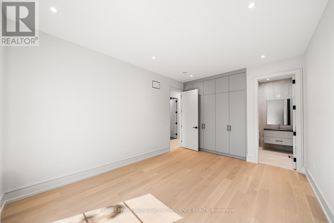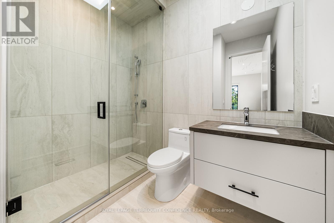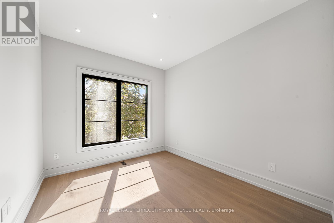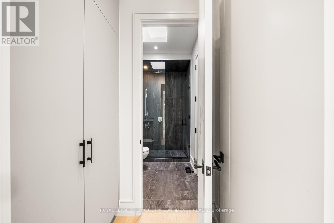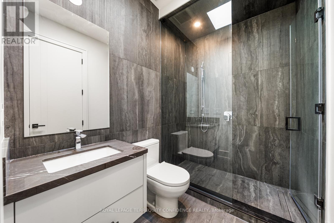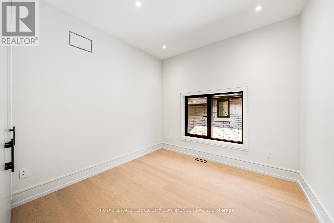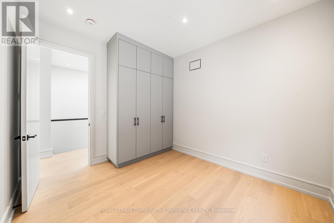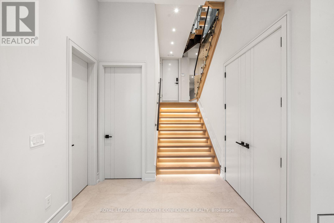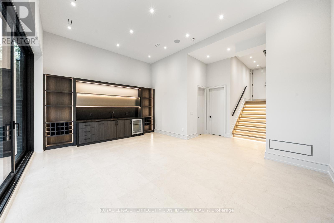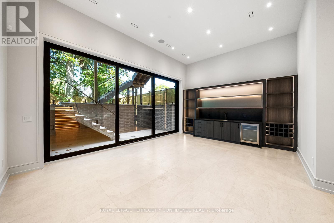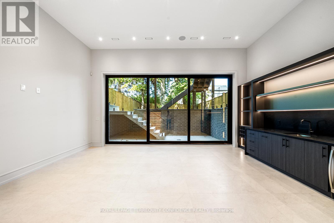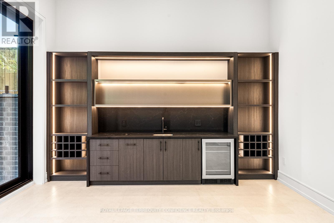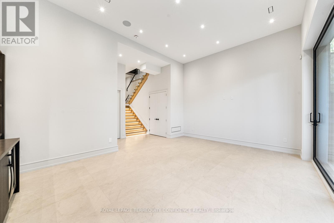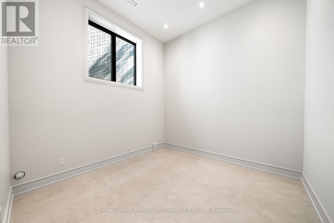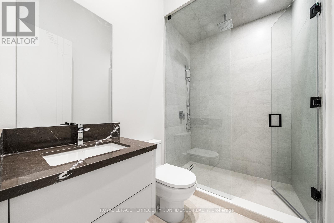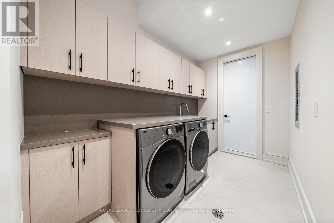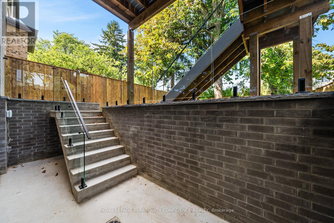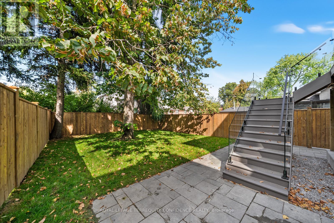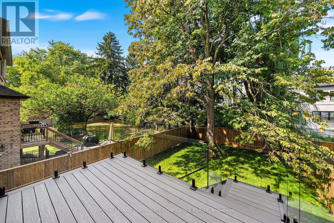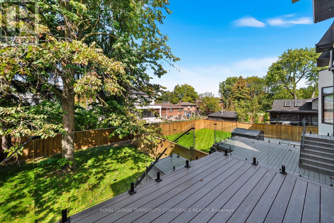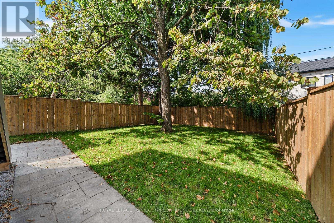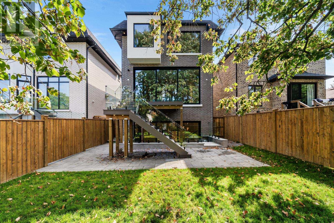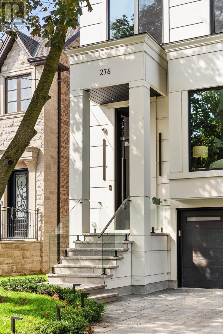276 Horsham Avenue Toronto, Ontario M2R 1G4
$2,950,000
Step into a world of exquisite luxury at 276 Horsham Ave. This stunning, custom-built home boasts an array of magnificent features throughout; and sits in the heart of Willowdale West with walking distance to Yonge St. Enter to find the marvelous foyer, with heated floors and a soaring 13' ceiling. Living & dining rooms include Built-In speakers and are filled with natural light flowing in from large windows; the beautiful, modern kitchen is equipped with a large centre island, high-end Built-In appliances, porcelain countertops and backsplash; and the picturesque family room with floor-to-ceiling aluminum sliding doors, Built-In speakers, a 3-sided gas fireplace, Built-In cabinets & large bench, and walkout to the composite deck w/ glass railing. Journey up to the second floor, bright with 5 skylights, laundry, and 4 bedrooms; including the peaceful primary room, complete with a walk-in closet, Built-In speakers, 6 Pc ensuite with heated floors & rain shower, and a view of the lush backyard. Downstairs, the finished basement includes incredible 13' high ceilings, a recreation room with heated floors, wet bar w/ drink cooler, Built-In speakers, and walkout to the outdoor patio, bedroom with a 4 Pc bath, and an additional laundry room. Throughout the home, discover even more refined features, including: aluminum windows, mono beam stairs w/ LED lighting underneath, central vacuum, precast facade, engineered hardwood, Smart Home functionalities, sump pump, backflow preventer, garage w/ EV charger rough-ins, landscape lighting, sprinkler system, and fenced backyard. Enjoy the convenience of living at a truly superb location, only minutes to Yonge St, walkable parks, schools, North York Center subway station, community centers, shops, and more. (id:60365)
Property Details
| MLS® Number | C12419473 |
| Property Type | Single Family |
| Community Name | Willowdale West |
| AmenitiesNearBy | Park, Schools, Public Transit |
| CommunityFeatures | Community Centre |
| Features | Carpet Free, Sump Pump |
| ParkingSpaceTotal | 3 |
| Structure | Deck, Patio(s) |
Building
| BathroomTotal | 5 |
| BedroomsAboveGround | 4 |
| BedroomsBelowGround | 1 |
| BedroomsTotal | 5 |
| Amenities | Fireplace(s) |
| Appliances | Central Vacuum, Water Heater, Garage Door Opener Remote(s), Oven - Built-in, Water Heater - Tankless, Cooktop, Dishwasher, Dryer, Microwave, Oven, Washer, Refrigerator |
| BasementDevelopment | Finished |
| BasementFeatures | Walk Out |
| BasementType | N/a (finished), N/a |
| ConstructionStyleAttachment | Detached |
| CoolingType | Central Air Conditioning |
| ExteriorFinish | Stone, Brick |
| FireProtection | Controlled Entry, Alarm System, Security System, Smoke Detectors |
| FireplacePresent | Yes |
| FoundationType | Concrete |
| HalfBathTotal | 1 |
| HeatingFuel | Natural Gas |
| HeatingType | Forced Air |
| StoriesTotal | 2 |
| SizeInterior | 2500 - 3000 Sqft |
| Type | House |
| UtilityWater | Municipal Water |
Parking
| Garage |
Land
| Acreage | No |
| FenceType | Fenced Yard |
| LandAmenities | Park, Schools, Public Transit |
| LandscapeFeatures | Lawn Sprinkler |
| Sewer | Sanitary Sewer |
| SizeDepth | 131 Ft ,9 In |
| SizeFrontage | 32 Ft |
| SizeIrregular | 32 X 131.8 Ft |
| SizeTotalText | 32 X 131.8 Ft |
Rooms
| Level | Type | Length | Width | Dimensions |
|---|---|---|---|---|
| Second Level | Primary Bedroom | 5.4 m | 4.03 m | 5.4 m x 4.03 m |
| Second Level | Bedroom 2 | 4.73 m | 3.59 m | 4.73 m x 3.59 m |
| Second Level | Bedroom 3 | 3.58 m | 3.13 m | 3.58 m x 3.13 m |
| Second Level | Bedroom 4 | 3.56 m | 3.09 m | 3.56 m x 3.09 m |
| Basement | Recreational, Games Room | 6.47 m | 4.88 m | 6.47 m x 4.88 m |
| Basement | Bedroom 5 | 3.74 m | 3.73 m | 3.74 m x 3.73 m |
| Main Level | Living Room | 6.61 m | 4.78 m | 6.61 m x 4.78 m |
| Main Level | Dining Room | 6.61 m | 4.78 m | 6.61 m x 4.78 m |
| Main Level | Kitchen | 5.15 m | 5.12 m | 5.15 m x 5.12 m |
| Main Level | Family Room | 6.76 m | 5.55 m | 6.76 m x 5.55 m |
Yashar Einy
Broker
1 Sparks Ave #11
Toronto, Ontario M2H 2W1
Megan Zadeh
Broker of Record
1 Sparks Ave #11
Toronto, Ontario M2H 2W1

