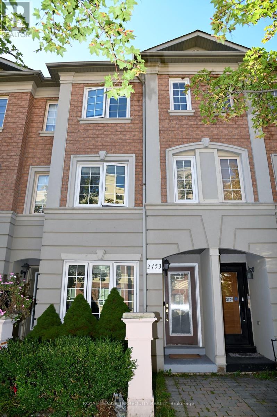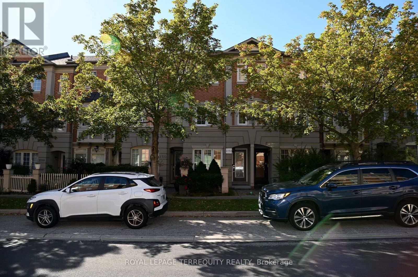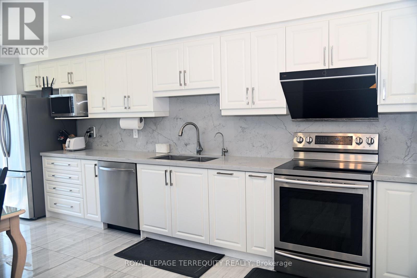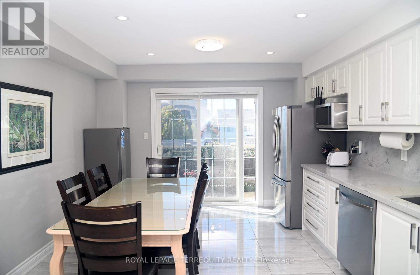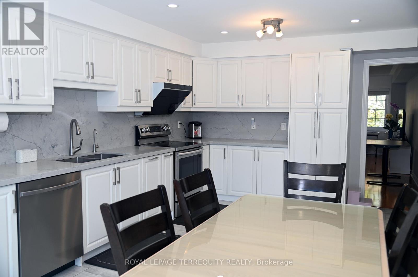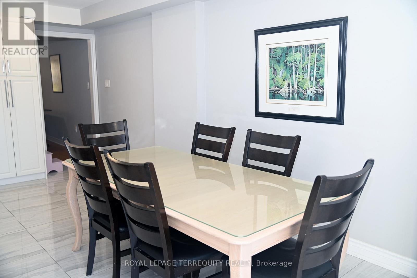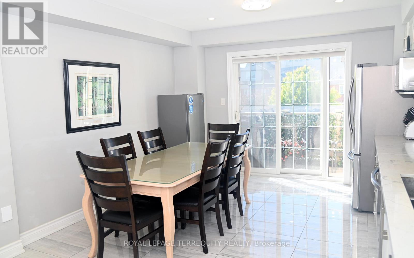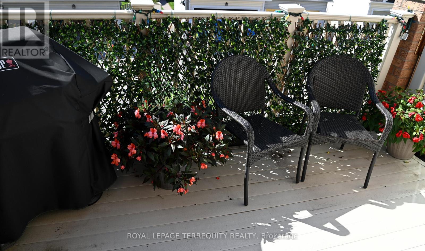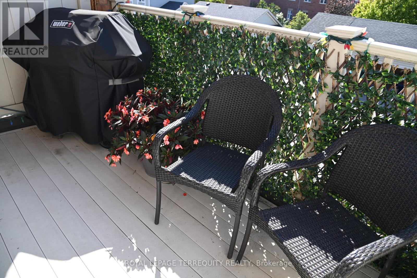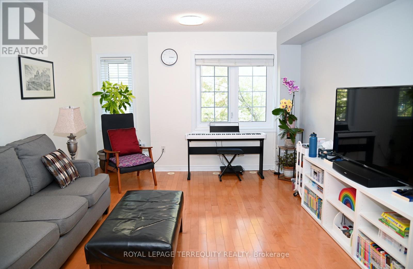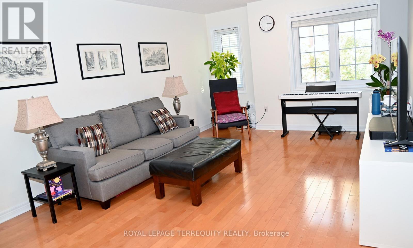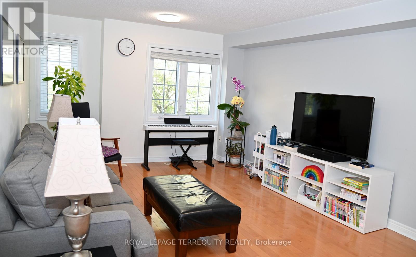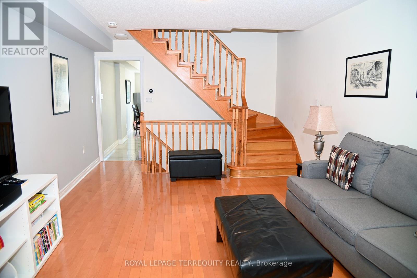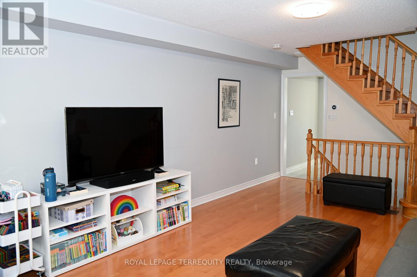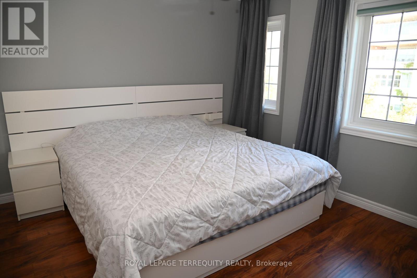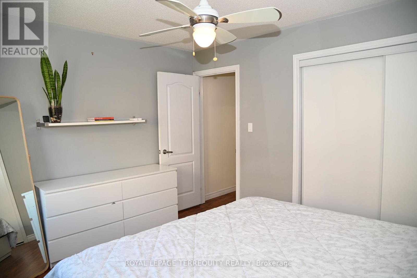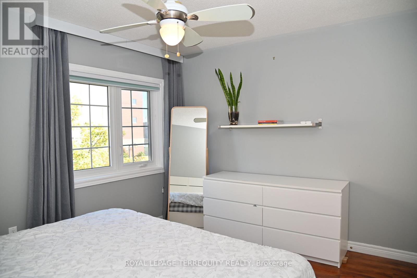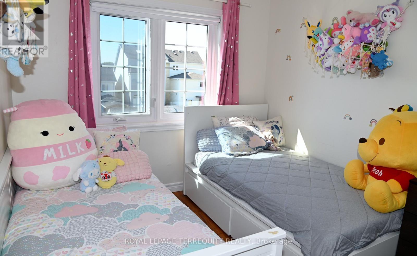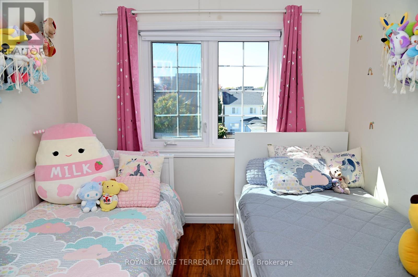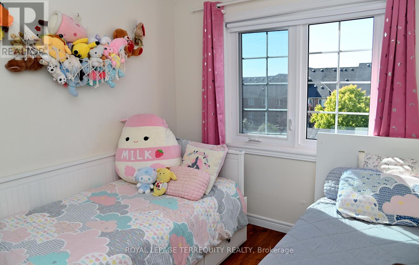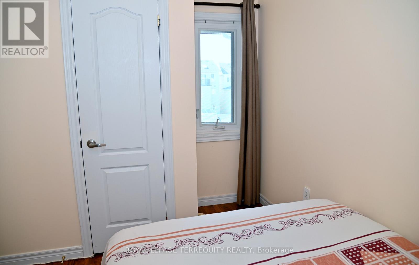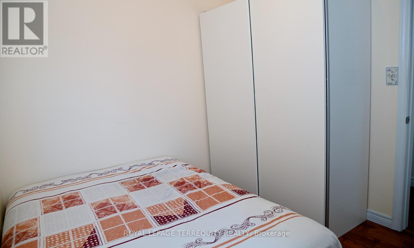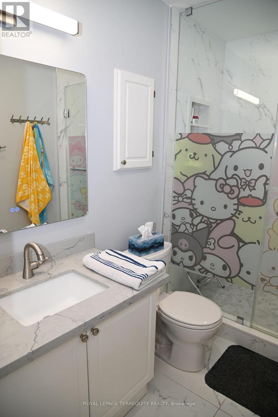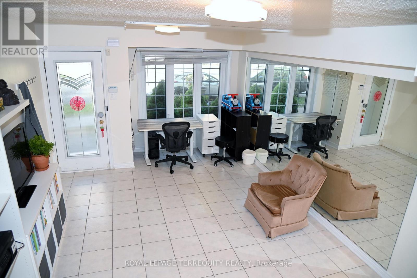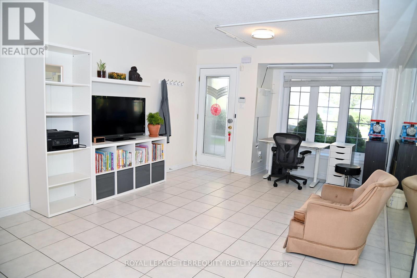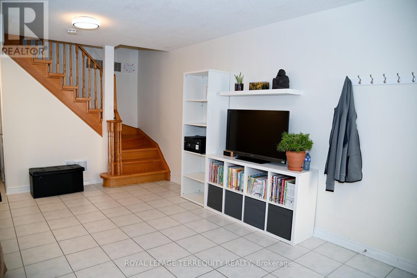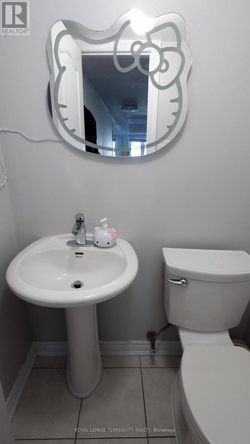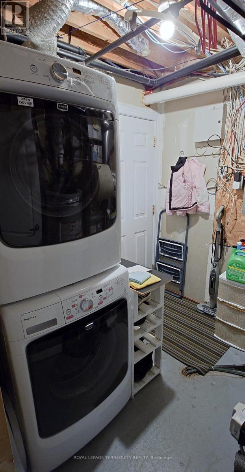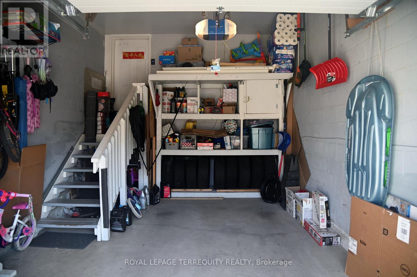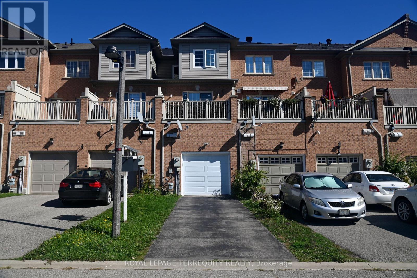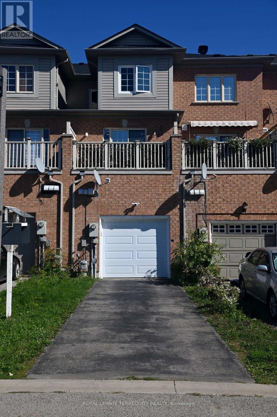2753 Bur Oak Avenue Markham, Ontario L6B 1C8
$888,000
Come view this bright, clean, move in condition freehold townhome in a popular family friendly community. Property is ideally located close to schools, parks, public transit, community center, library, doctors clinics and hospital. This property offers a private drive that can accommodate two cars plus one in garage, and gas hookup for Bbq on balcony. Upgrades - furnace 2016, windows 2018, kitchen and appliances 2019, garage door and remote opener 2022, main bathroom 2024, owned hot water tank 2024, attic insulation 2025, shingles 2025. The Hello Kitty film in main bath shower glass can be removed easily. (id:60365)
Property Details
| MLS® Number | N12446299 |
| Property Type | Single Family |
| Community Name | Cornell |
| Features | Carpet Free |
| ParkingSpaceTotal | 3 |
Building
| BathroomTotal | 2 |
| BedroomsAboveGround | 3 |
| BedroomsTotal | 3 |
| Age | 16 To 30 Years |
| Appliances | Garage Door Opener Remote(s), Dishwasher, Dryer, Water Heater, Stove, Washer, Window Coverings, Refrigerator |
| ConstructionStatus | Insulation Upgraded |
| ConstructionStyleAttachment | Attached |
| CoolingType | Central Air Conditioning |
| ExteriorFinish | Brick, Concrete |
| FlooringType | Porcelain Tile, Hardwood, Ceramic |
| FoundationType | Concrete |
| HalfBathTotal | 1 |
| HeatingFuel | Natural Gas |
| HeatingType | Forced Air |
| StoriesTotal | 3 |
| SizeInterior | 1500 - 2000 Sqft |
| Type | Row / Townhouse |
| UtilityWater | Municipal Water |
Parking
| Attached Garage | |
| Garage |
Land
| Acreage | No |
| Sewer | Sanitary Sewer |
| SizeDepth | 91 Ft ,10 In |
| SizeFrontage | 13 Ft |
| SizeIrregular | 13 X 91.9 Ft |
| SizeTotalText | 13 X 91.9 Ft |
Rooms
| Level | Type | Length | Width | Dimensions |
|---|---|---|---|---|
| Second Level | Kitchen | 5.97 m | 3.71 m | 5.97 m x 3.71 m |
| Second Level | Living Room | 5.79 m | 3.71 m | 5.79 m x 3.71 m |
| Second Level | Dining Room | 5.79 m | 3.71 m | 5.79 m x 3.71 m |
| Third Level | Primary Bedroom | 3.68 m | 3.23 m | 3.68 m x 3.23 m |
| Third Level | Bedroom 2 | 2.86 m | 2.74 m | 2.86 m x 2.74 m |
| Third Level | Bedroom 3 | 2.71 m | 2.67 m | 2.71 m x 2.67 m |
| Ground Level | Family Room | 4.98 m | 3.71 m | 4.98 m x 3.71 m |
https://www.realtor.ca/real-estate/28954888/2753-bur-oak-avenue-markham-cornell-cornell
Jim Kit Wong
Broker
200 Consumers Rd Ste 100
Toronto, Ontario M2J 4R4

