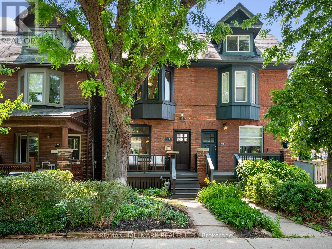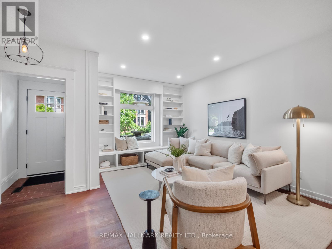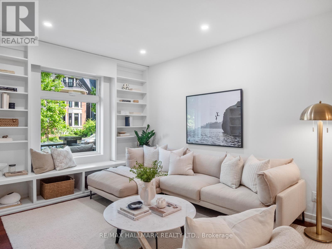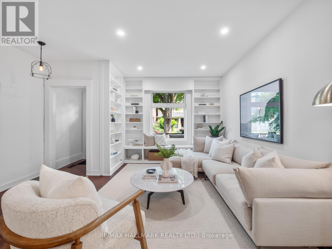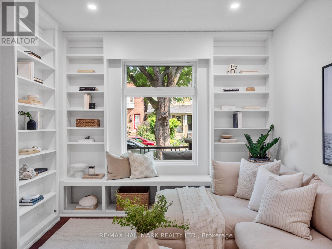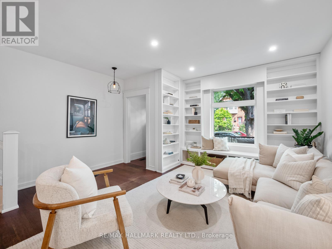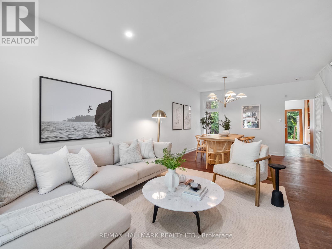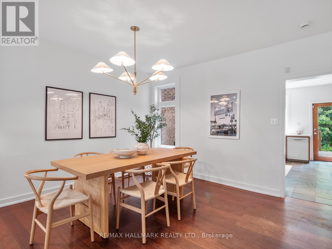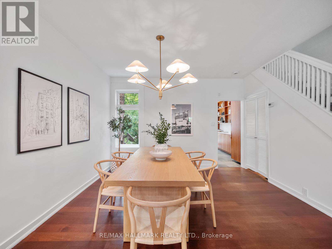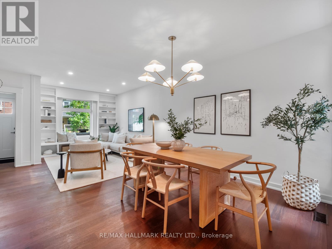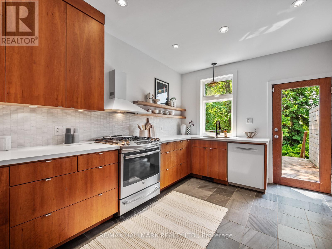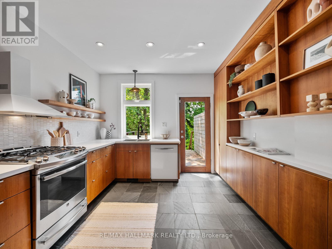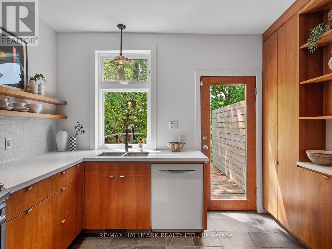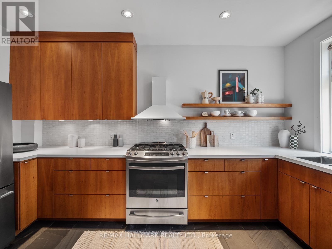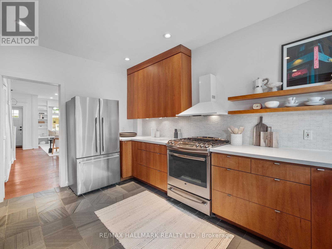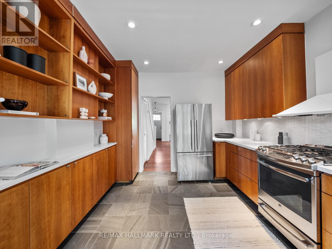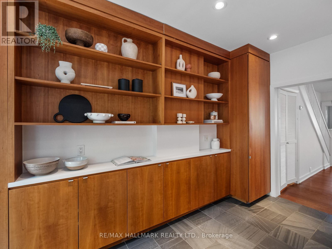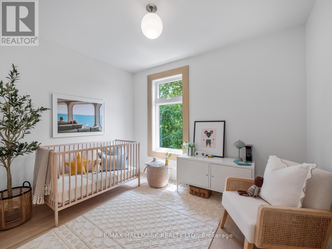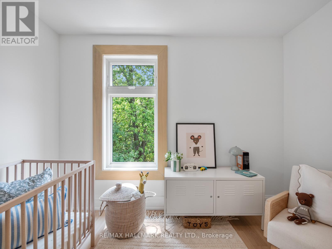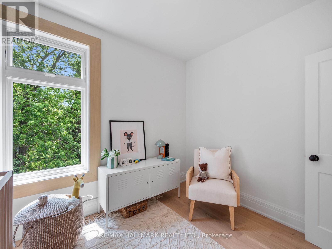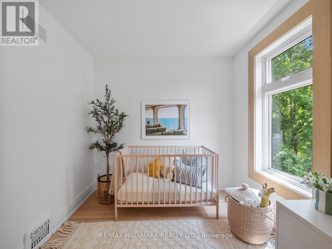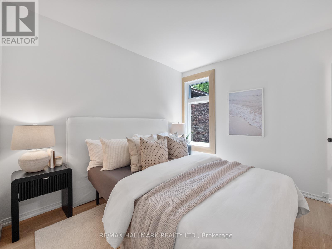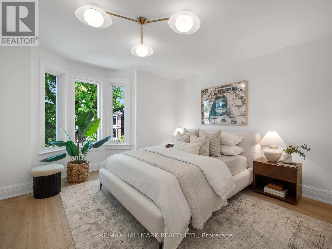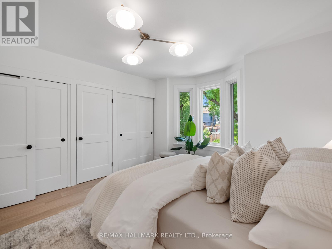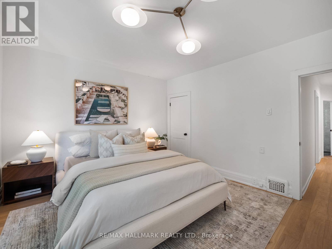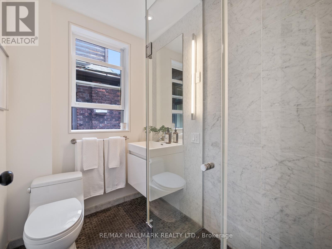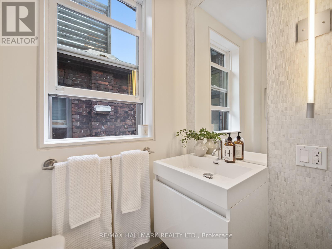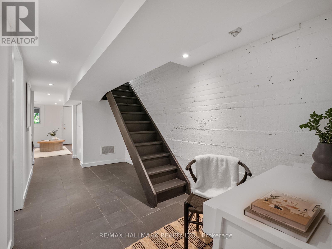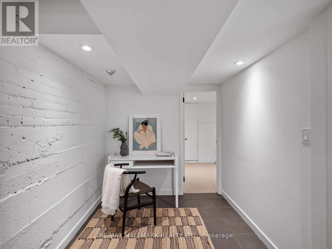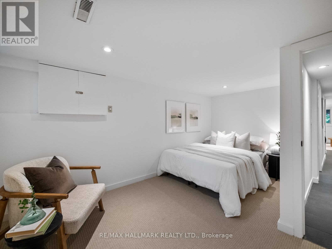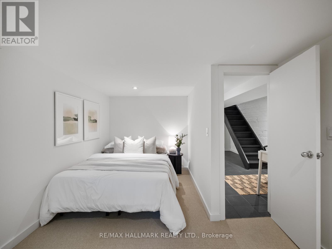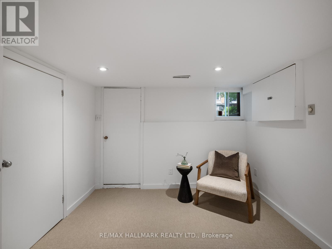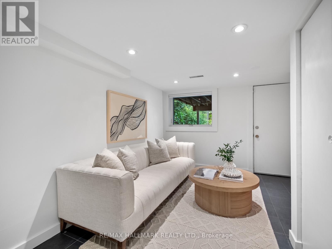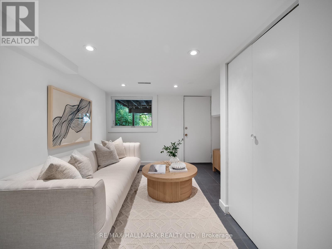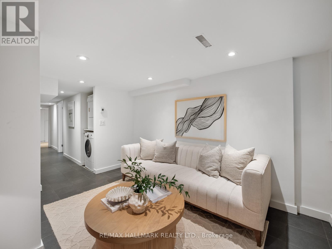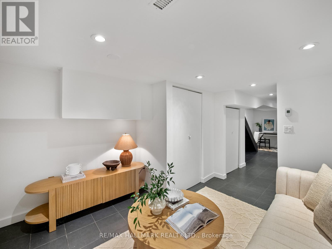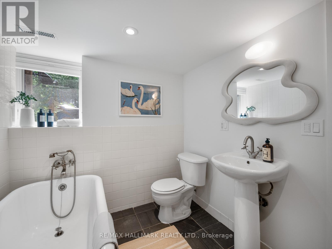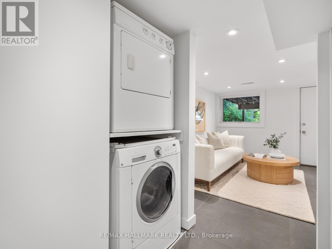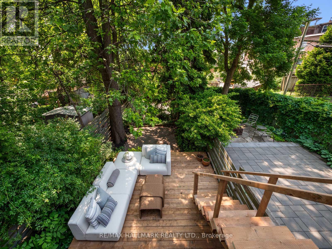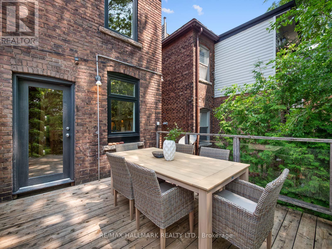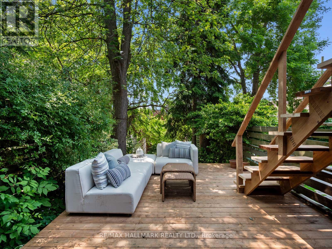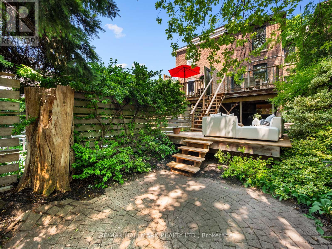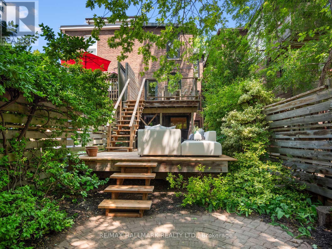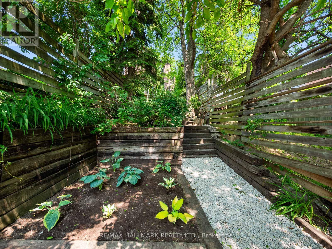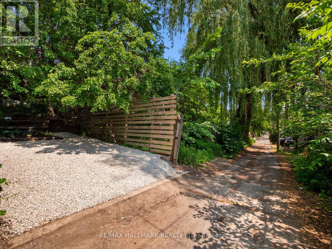275 Withrow Avenue Toronto, Ontario M4J 1B6
$1,099,000
Tucked away on a peaceful, tree-lined dead-end street, this fully renovated 3-bedroom, 2-bathroom home sits on a desirable south-facing lot and is bathed in natural light, offering the perfect blend of privacy, charm, and urban convenience. Thoughtful design fills every corner, where friendly neighbours and a mature canopy create an instant sense of community. Step inside to find spacious principal rooms with custom built-ins and a gorgeous, renovated kitchen featuring bespoke cabinetry, quartz countertops, and stainless-steel appliances. A large south-facing window and glass door flood the space with sunlight and lead out to a raised deck that feels perched above the city, offering panoramic treetop views and creating a tranquil vantage point over your private garden oasis. Upstairs, the spacious primary bedroom features double closets, peaceful views, and warm natural light throughout the day. Two additional bedrooms offer flexible space for a growing family, guests, or a home office. The beautifully finished lower level is a standout feature offering amazing natural light and a direct walkout to the garden. With a guest bedroom, renovated bathroom, and a cozy family room, its perfect for multi-generational living, a nanny suite, or a work-from-home setup. From the charming front porch to the tiered backyard retreat, every detail of this home has been thoughtfully considered. There's also potential to build a laneway house, with a feasibility report available for review. Located just a short stroll to Withrow Park, top-rated schools, and the vibrant shops and restaurants of the Danforth, this home boasts a 92 Walk Score and is only a 10-minute walk to Pape Station. This is more than just a house it's a lifestyle opportunity in one of Toronto's most beloved neighbourhoods. (id:60365)
Property Details
| MLS® Number | E12216060 |
| Property Type | Single Family |
| Community Name | Blake-Jones |
| Features | Lane |
| ParkingSpaceTotal | 1 |
Building
| BathroomTotal | 2 |
| BedroomsAboveGround | 3 |
| BedroomsBelowGround | 1 |
| BedroomsTotal | 4 |
| Appliances | Dishwasher, Dryer, Stove, Washer, Refrigerator |
| BasementDevelopment | Finished |
| BasementFeatures | Walk Out |
| BasementType | N/a (finished) |
| ConstructionStyleAttachment | Semi-detached |
| CoolingType | Central Air Conditioning |
| ExteriorFinish | Brick |
| FlooringType | Hardwood, Carpeted |
| FoundationType | Concrete |
| HeatingFuel | Natural Gas |
| HeatingType | Forced Air |
| StoriesTotal | 2 |
| SizeInterior | 1100 - 1500 Sqft |
| Type | House |
| UtilityWater | Municipal Water |
Parking
| No Garage |
Land
| Acreage | No |
| Sewer | Sanitary Sewer |
| SizeDepth | 137 Ft ,4 In |
| SizeFrontage | 16 Ft ,4 In |
| SizeIrregular | 16.4 X 137.4 Ft |
| SizeTotalText | 16.4 X 137.4 Ft |
Rooms
| Level | Type | Length | Width | Dimensions |
|---|---|---|---|---|
| Second Level | Primary Bedroom | 4.01 m | 3.48 m | 4.01 m x 3.48 m |
| Second Level | Bedroom | 3.05 m | 3.45 m | 3.05 m x 3.45 m |
| Second Level | Bedroom | 3.28 m | 2.67 m | 3.28 m x 2.67 m |
| Lower Level | Recreational, Games Room | 3.1 m | 3.68 m | 3.1 m x 3.68 m |
| Lower Level | Bedroom | 3.07 m | 4.47 m | 3.07 m x 4.47 m |
| Main Level | Living Room | 4.65 m | 3.96 m | 4.65 m x 3.96 m |
| Main Level | Dining Room | 3.86 m | 3.71 m | 3.86 m x 3.71 m |
| Main Level | Kitchen | 3.07 m | 4.44 m | 3.07 m x 4.44 m |
https://www.realtor.ca/real-estate/28458859/275-withrow-avenue-toronto-blake-jones-blake-jones
Fatima Bregman
Salesperson
630 Danforth Ave
Toronto, Ontario M4K 1R3

