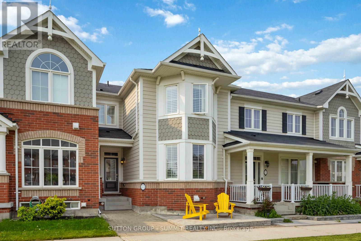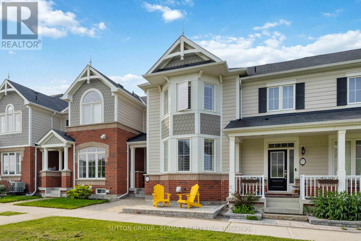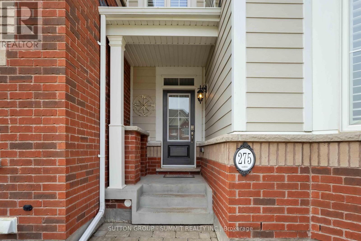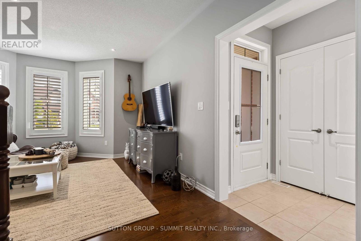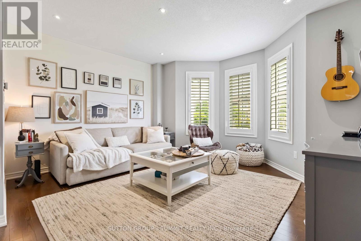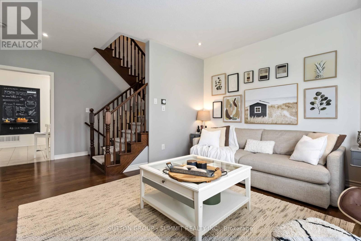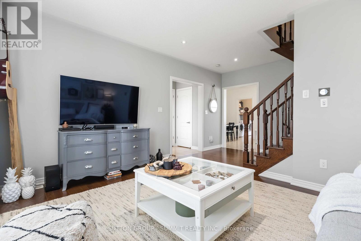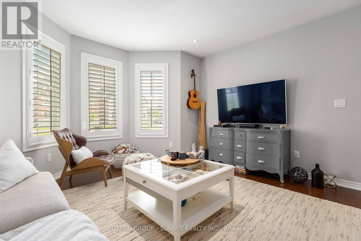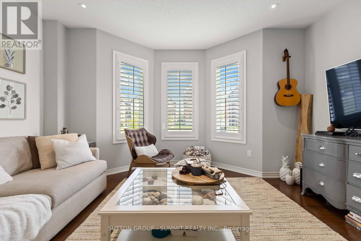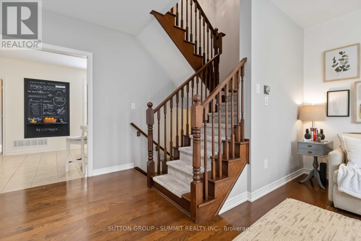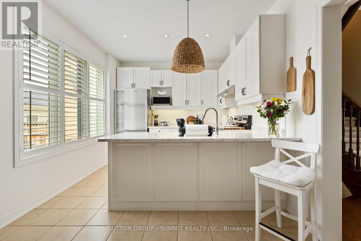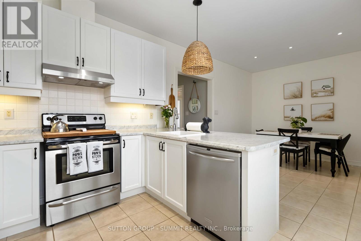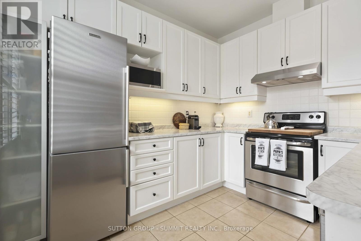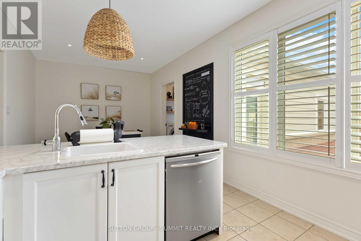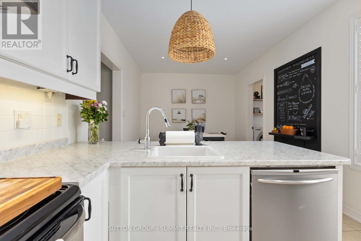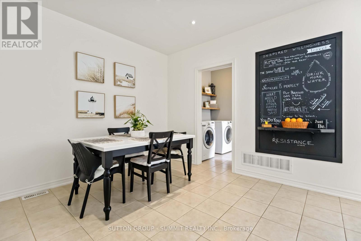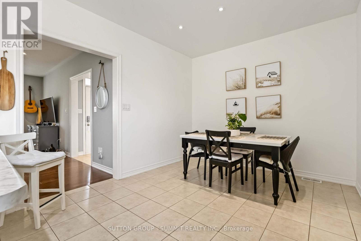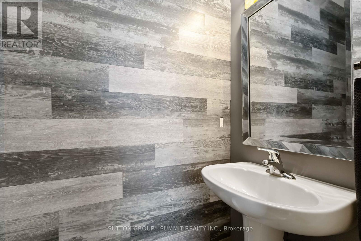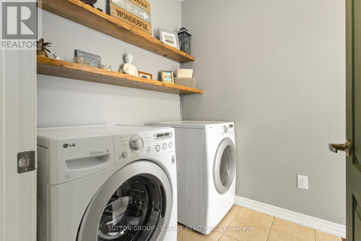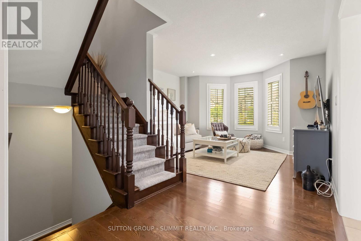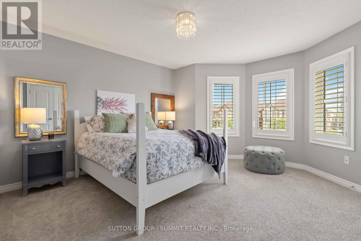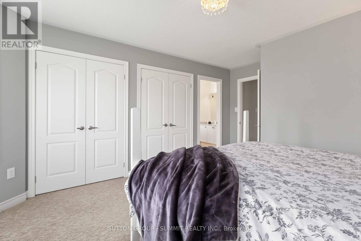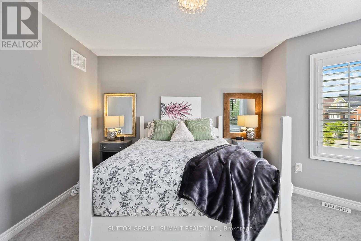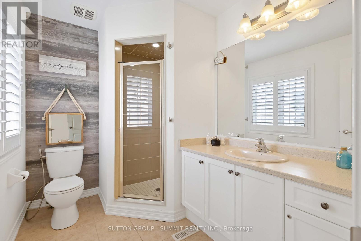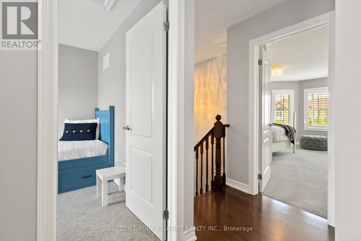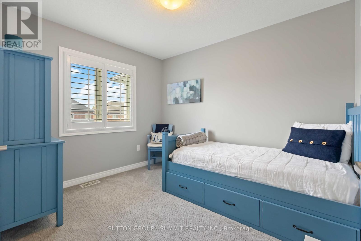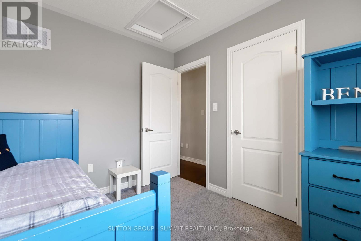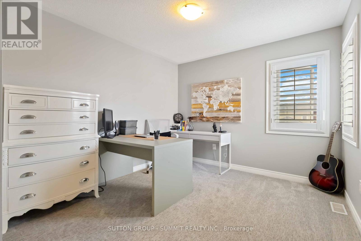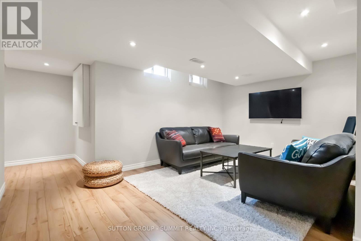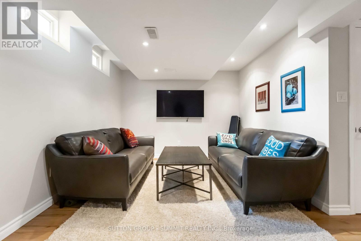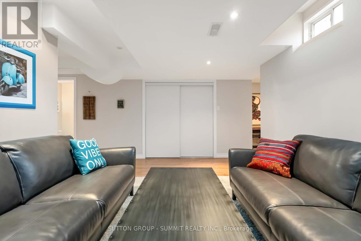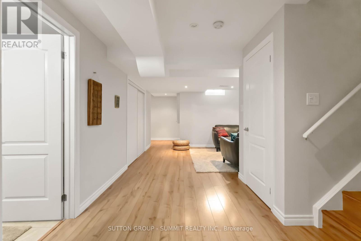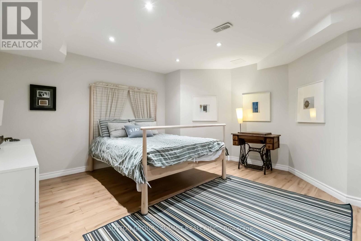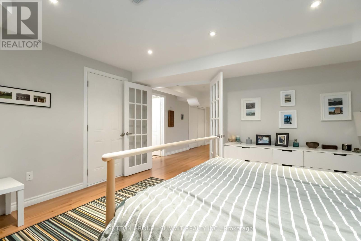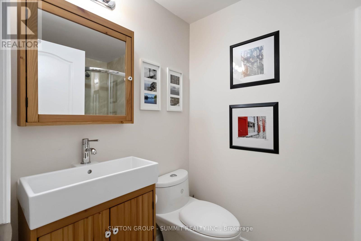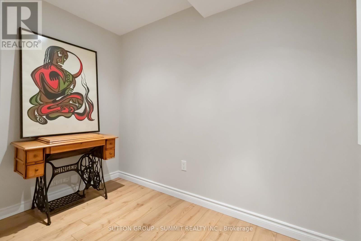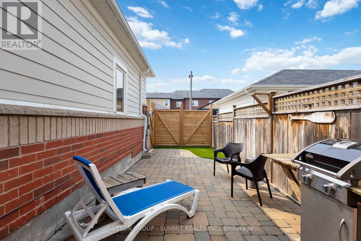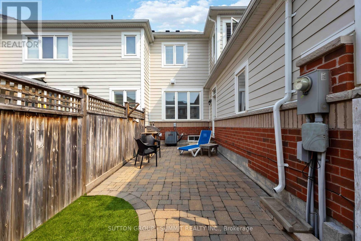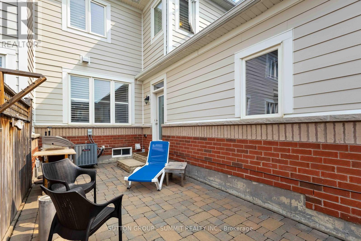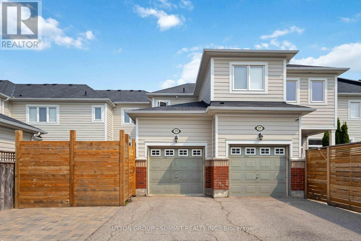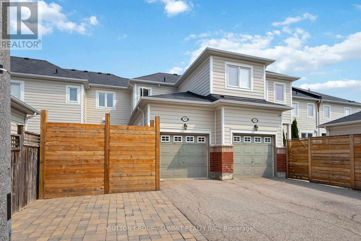275 Riverlands Avenue Markham, Ontario L6B 0V9
$1,018,888
Charming Freehold Townhome in Desirable Cornell Premium Park-Facing Lot! Welcome to this beautifully maintained 3+1 bedroom, 4 bathroom freehold townhome, perfectly situated on a rare premium lot overlooking a serene parkette in the heart of Cornell. This bright and spacious home features an open-concept layout with rich hardwood flooring, oversized windows, and elegant wood shutters that flood the space with natural light. Enjoy the convenience of direct garage access, low-maintenance exterior finishes, and private 3-car parking. The stylish kitchen and inviting living area create the perfect space for entertaining or relaxing with family. Upstairs, the generous primary suite offers his & hers closets and a luxurious 4-piece ensuite. Steps to Cornell Community Park (pickleball, tennis, dog park), top schools, Cornell Community Centre, hospital, and transit. (id:60365)
Property Details
| MLS® Number | N12207723 |
| Property Type | Single Family |
| Community Name | Cornell |
| AmenitiesNearBy | Hospital, Park, Public Transit, Schools |
| CommunityFeatures | Community Centre |
| ParkingSpaceTotal | 2 |
Building
| BathroomTotal | 4 |
| BedroomsAboveGround | 3 |
| BedroomsTotal | 3 |
| Age | 0 To 5 Years |
| Appliances | Garage Door Opener Remote(s), Dishwasher, Dryer, Stove, Washer, Water Treatment, Window Coverings, Refrigerator |
| BasementDevelopment | Finished |
| BasementType | N/a (finished) |
| ConstructionStyleAttachment | Attached |
| CoolingType | Central Air Conditioning |
| ExteriorFinish | Brick |
| FlooringType | Hardwood, Ceramic, Carpeted |
| FoundationType | Poured Concrete |
| HalfBathTotal | 1 |
| HeatingFuel | Natural Gas |
| HeatingType | Forced Air |
| StoriesTotal | 2 |
| SizeInterior | 1100 - 1500 Sqft |
| Type | Row / Townhouse |
| UtilityWater | Municipal Water |
Parking
| Attached Garage | |
| Garage |
Land
| Acreage | No |
| LandAmenities | Hospital, Park, Public Transit, Schools |
| Sewer | Sanitary Sewer |
| SizeDepth | 89 Ft ,10 In |
| SizeFrontage | 23 Ft |
| SizeIrregular | 23 X 89.9 Ft |
| SizeTotalText | 23 X 89.9 Ft |
| ZoningDescription | Residential |
Rooms
| Level | Type | Length | Width | Dimensions |
|---|---|---|---|---|
| Second Level | Primary Bedroom | 3.9 m | 4.27 m | 3.9 m x 4.27 m |
| Second Level | Bedroom 2 | 2.8 m | 3.29 m | 2.8 m x 3.29 m |
| Second Level | Bedroom 3 | 3.11 m | 3.08 m | 3.11 m x 3.08 m |
| Main Level | Great Room | 4.57 m | 4.27 m | 4.57 m x 4.27 m |
| Main Level | Dining Room | 3.72 m | 3.29 m | 3.72 m x 3.29 m |
| Main Level | Kitchen | 3.05 m | 3.29 m | 3.05 m x 3.29 m |
https://www.realtor.ca/real-estate/28441160/275-riverlands-avenue-markham-cornell-cornell
David Gorski
Broker
33 Pearl St #300
Mississauga, Ontario L5M 1X1
Ashtonne Tesoro
Salesperson
33 Pearl Street #100
Mississauga, Ontario L5M 1X1

