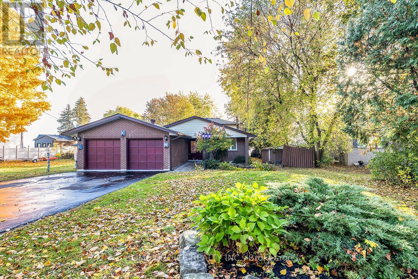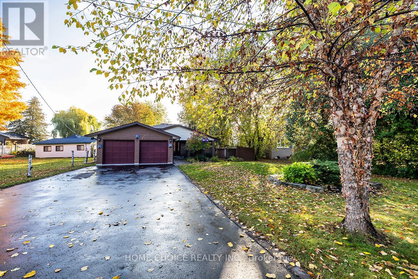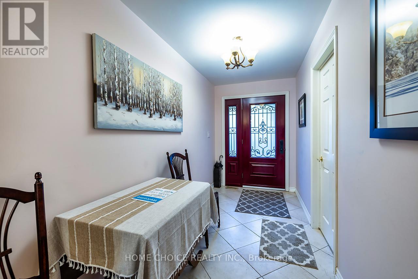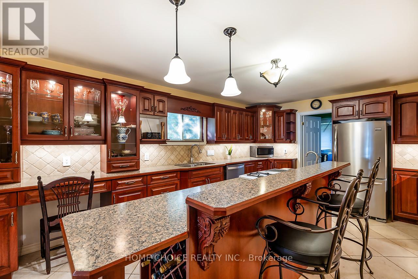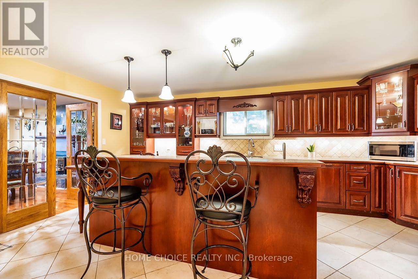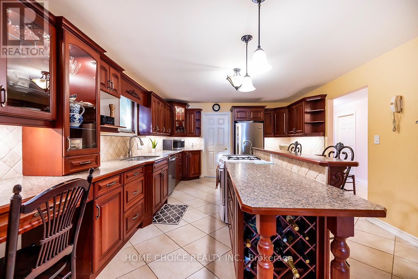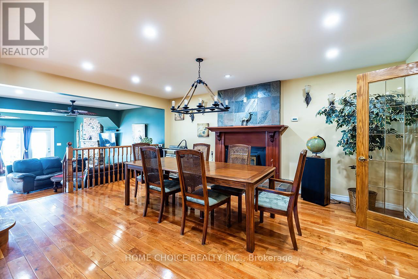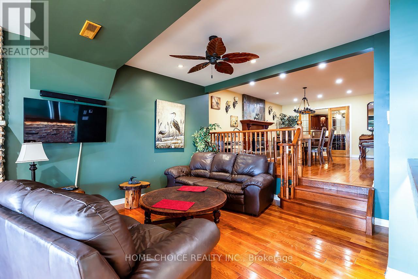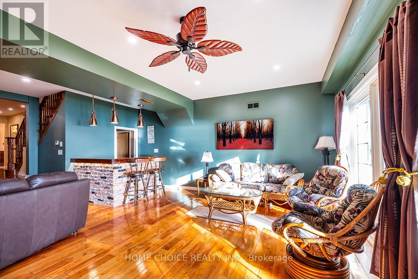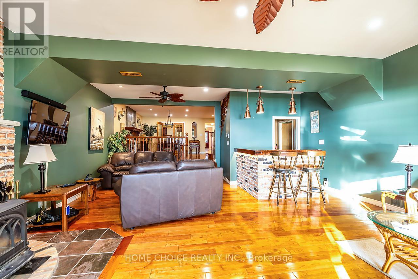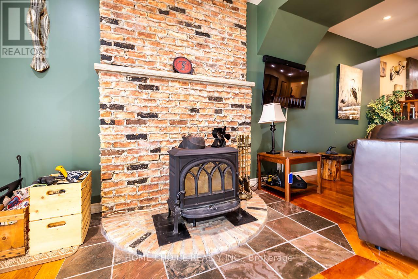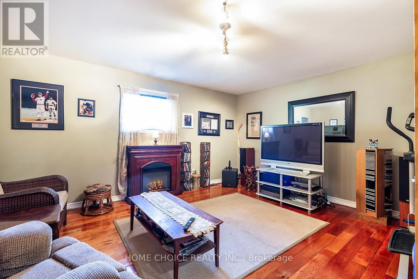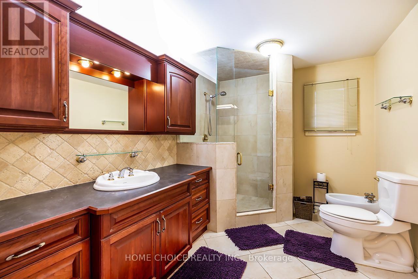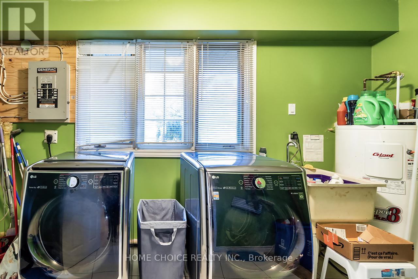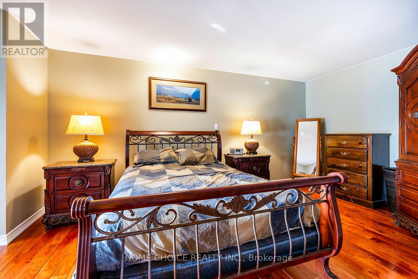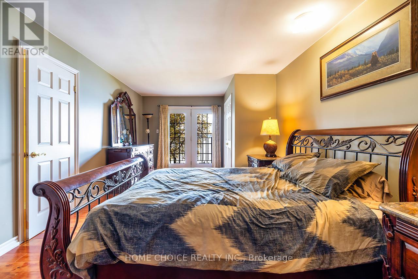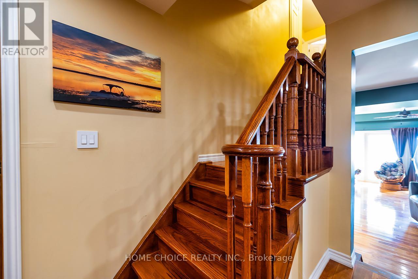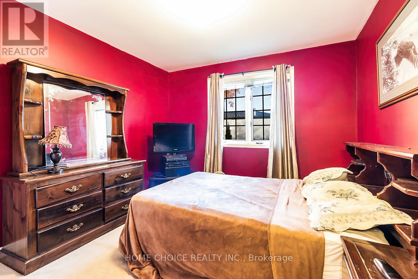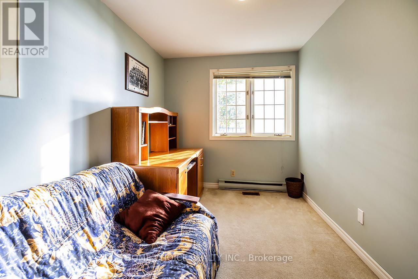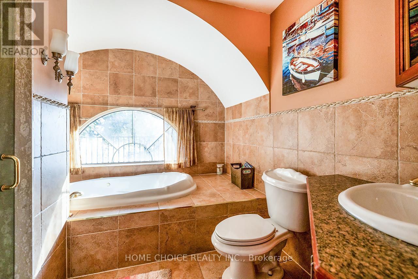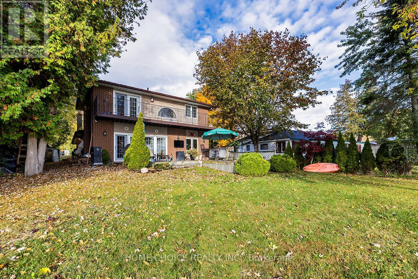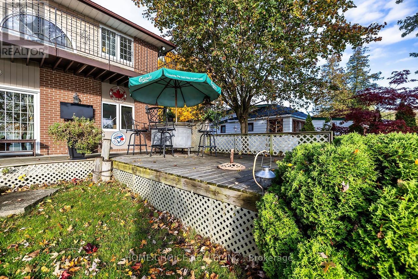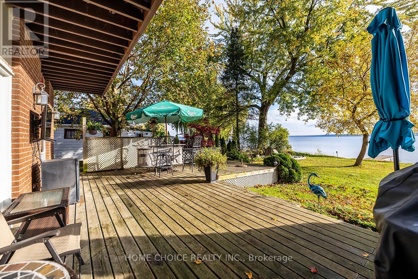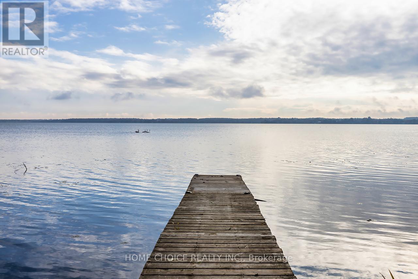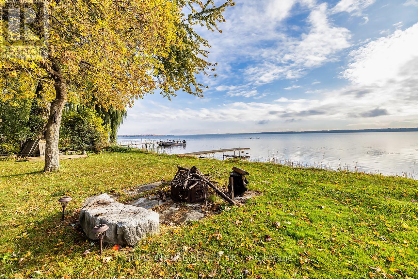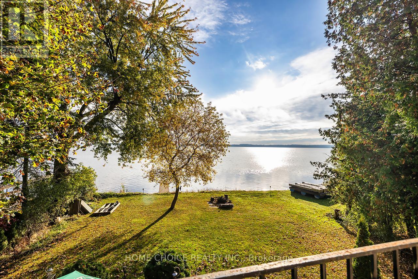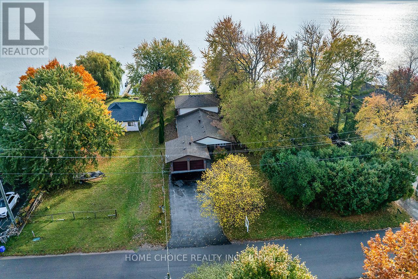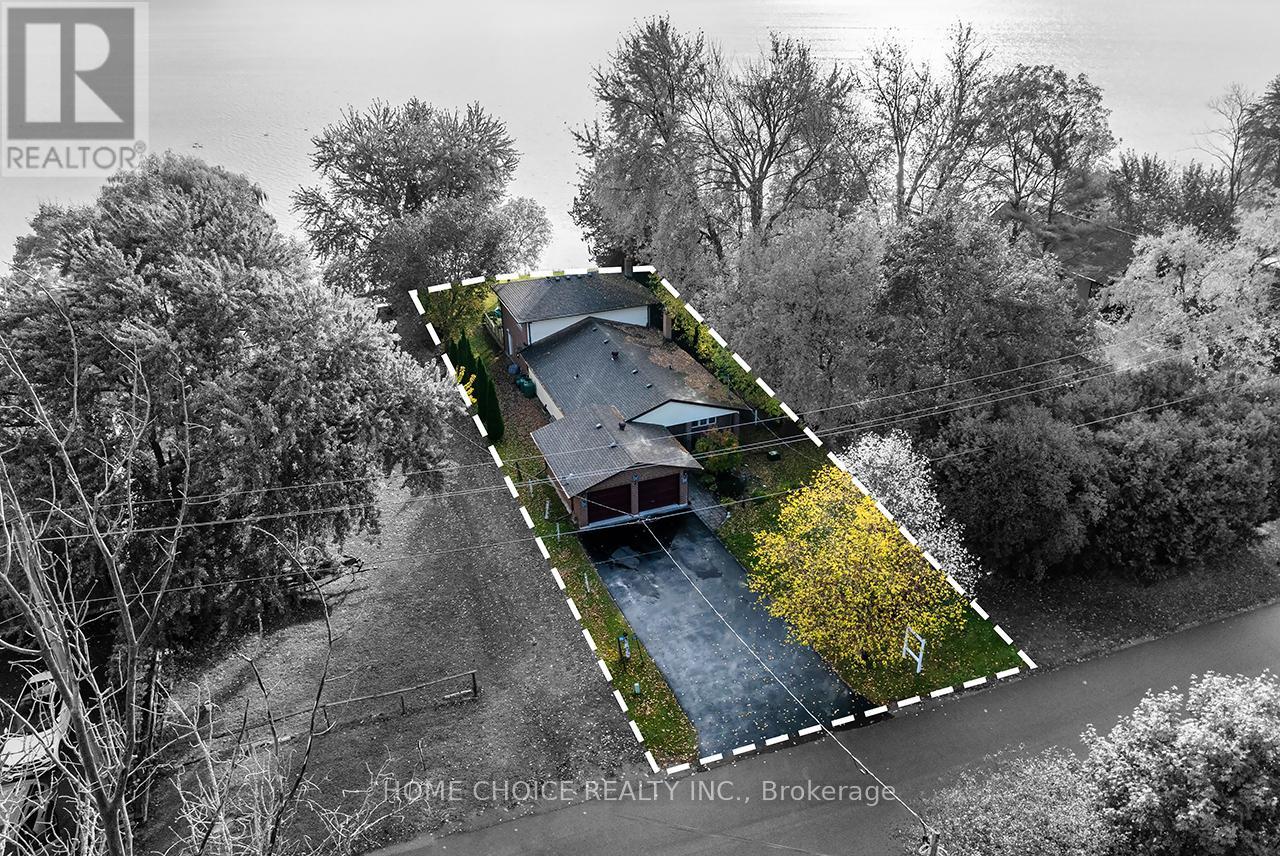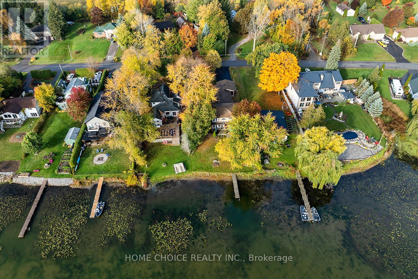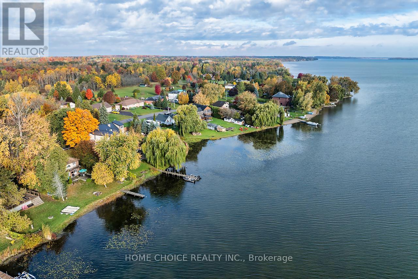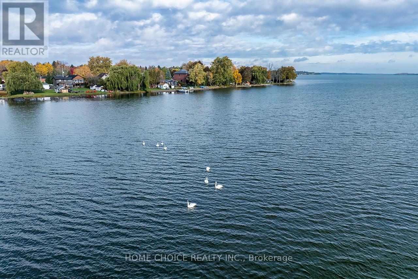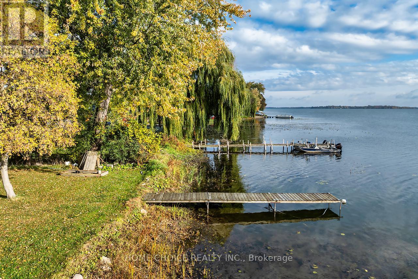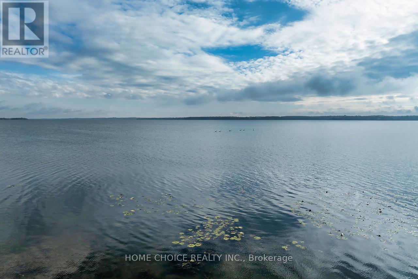275 Aldred Drive Scugog, Ontario L9L 1B6
$1,199,900
Dreaming of Waterfront Living? This Spacious Lakeview Home Could Be Yours!Welcome to this beautiful open-concept home with stunning lake views from the living room, dining area, and kitchen. Nestled on a generous 65' x 200' lot, this home offers the perfect balance of space, privacy, and convenience.Highlights include:Gourmet kitchen with a center island featuring a Jenn-Air stove, second sink, wine rack, and breakfast bar. Ceramic flooring and backsplash add style and durability-perfect for entertaining.Open dining room with a cozy gas fireplace and gleaming hardwood floors-ideal for family gatherings.Spacious living room with a high-efficiency wood stove, built-in bar, and walk-out to a private deck with serene lake views.Primary bedroom retreat with hardwood flooring, double closet, and walk-out to a private balcony overlooking the water.Main floor office with high-speed fibre-optic internet-perfect for remote work.Main floor laundry. mudroom with direct access to the double-car garage.Driveway accommodates up to 6 vehicles.Wired for a portable generator for peace of mind.Additional features include central air, dock, and garage door opener.Enjoy outdoor living on the private deck, just steps from the lake, or take a short drive into town for shopping, dining, the marina, library, schools, and parks.Located in a great neighbourhood, this home offers both the tranquility of waterfront living and the convenience of nearby amenities. (id:60365)
Property Details
| MLS® Number | E12477756 |
| Property Type | Single Family |
| Community Name | Rural Scugog |
| Easement | Unknown |
| EquipmentType | Water Heater, Propane Tank |
| ParkingSpaceTotal | 8 |
| RentalEquipmentType | Water Heater, Propane Tank |
| ViewType | Direct Water View |
| WaterFrontType | Waterfront |
Building
| BathroomTotal | 2 |
| BedroomsAboveGround | 3 |
| BedroomsTotal | 3 |
| Amenities | Fireplace(s) |
| Appliances | Water Softener, Water Heater, Dishwasher, Garage Door Opener, Stove, Refrigerator |
| BasementType | Crawl Space |
| ConstructionStyleAttachment | Detached |
| ConstructionStyleSplitLevel | Backsplit |
| CoolingType | Central Air Conditioning |
| ExteriorFinish | Brick, Vinyl Siding |
| FireplacePresent | Yes |
| FireplaceTotal | 2 |
| FlooringType | Ceramic, Hardwood |
| FoundationType | Block |
| HeatingFuel | Propane |
| HeatingType | Forced Air |
| SizeInterior | 3000 - 3500 Sqft |
| Type | House |
Parking
| Attached Garage | |
| Garage |
Land
| AccessType | Public Road, Private Docking |
| Acreage | No |
| Sewer | Septic System |
| SizeDepth | 200 Ft |
| SizeFrontage | 65 Ft |
| SizeIrregular | 65 X 200 Ft |
| SizeTotalText | 65 X 200 Ft |
Rooms
| Level | Type | Length | Width | Dimensions |
|---|---|---|---|---|
| Second Level | Primary Bedroom | 7.22 m | 3.49 m | 7.22 m x 3.49 m |
| Second Level | Bedroom 2 | 3.87 m | 3.11 m | 3.87 m x 3.11 m |
| Second Level | Bedroom 3 | 3.65 m | 3.2 m | 3.65 m x 3.2 m |
| Main Level | Kitchen | 5.57 m | 3.84 m | 5.57 m x 3.84 m |
| Main Level | Foyer | 7.91 m | 1.83 m | 7.91 m x 1.83 m |
| Main Level | Living Room | 7.24 m | 5.91 m | 7.24 m x 5.91 m |
| Main Level | Dining Room | 5.11 m | 3.77 m | 5.11 m x 3.77 m |
| Main Level | Family Room | 4.98 m | 4.27 m | 4.98 m x 4.27 m |
| Main Level | Office | 3.43 m | 2.91 m | 3.43 m x 2.91 m |
| Main Level | Laundry Room | 3.69 m | 2.1 m | 3.69 m x 2.1 m |
| Main Level | Mud Room | 3.56 m | 2.16 m | 3.56 m x 2.16 m |
Utilities
| Electricity | Installed |
https://www.realtor.ca/real-estate/29023279/275-aldred-drive-scugog-rural-scugog
Graham J. Ayers
Broker
18 Wynford Dr #307
Toronto, Ontario M3C 3S2

