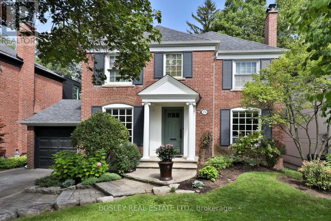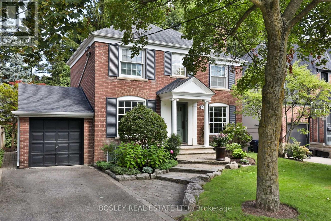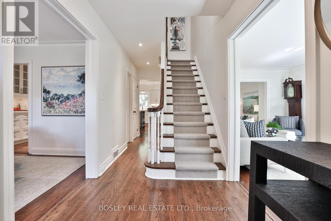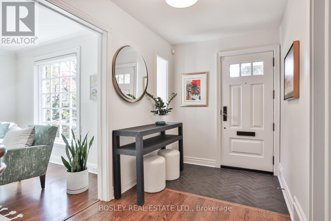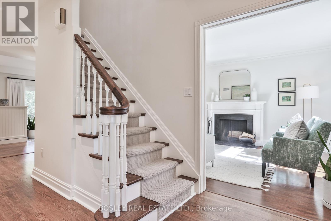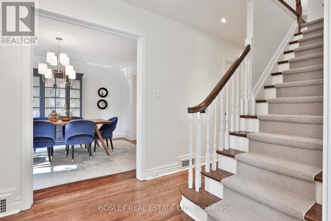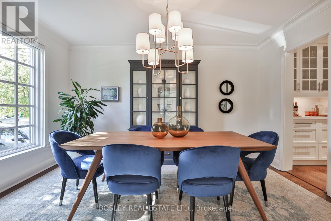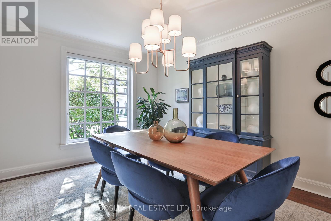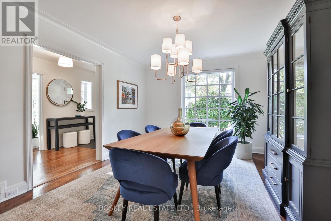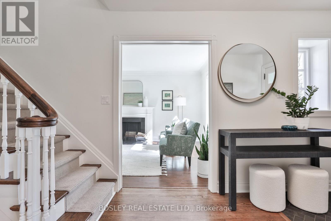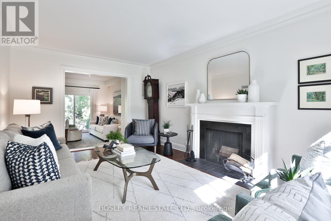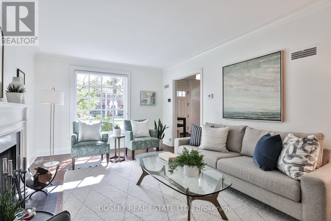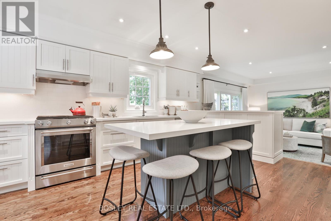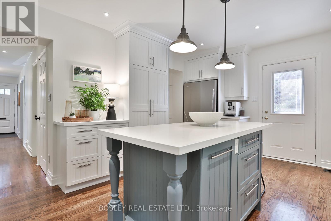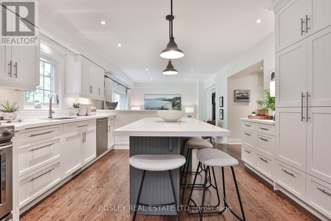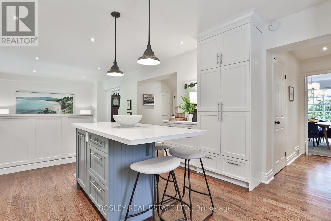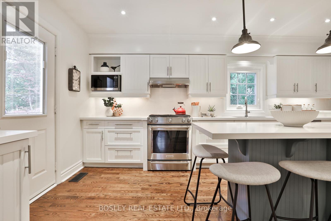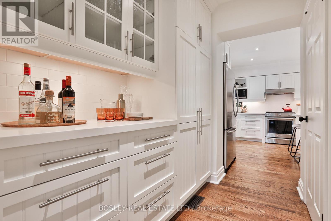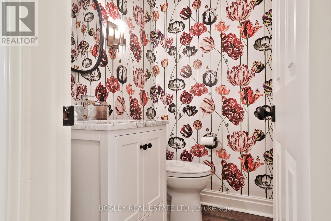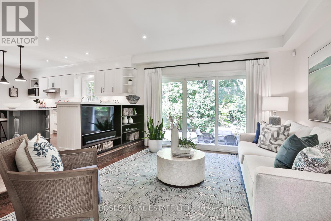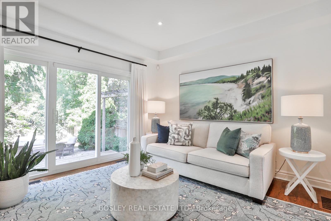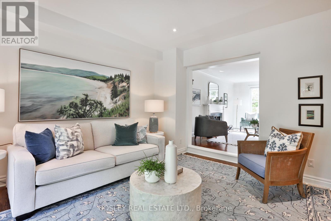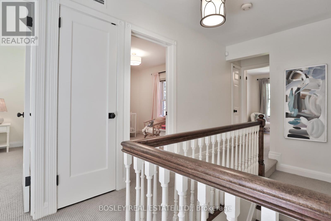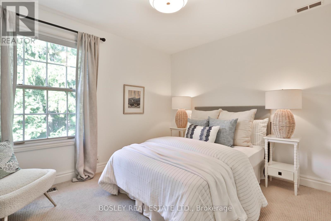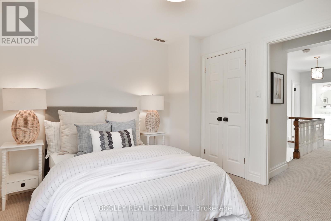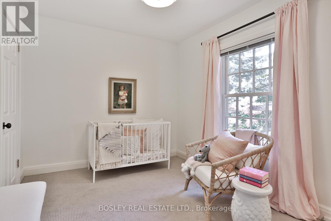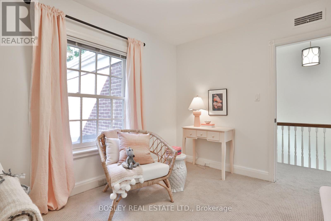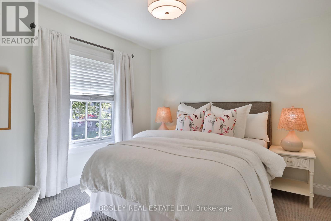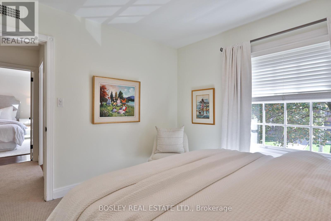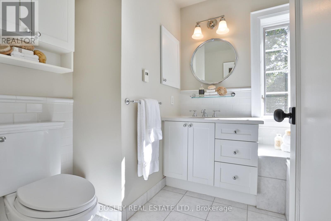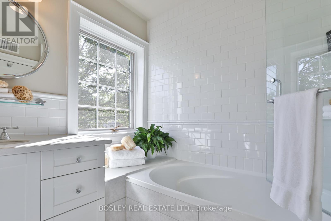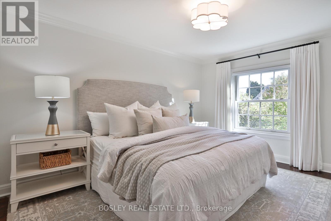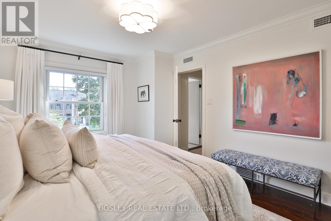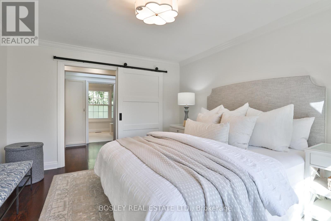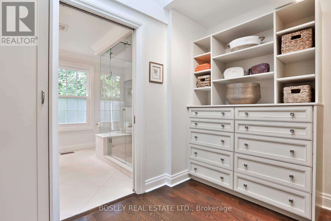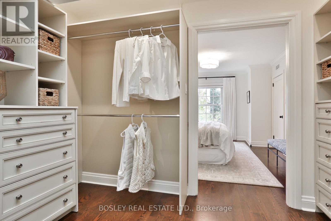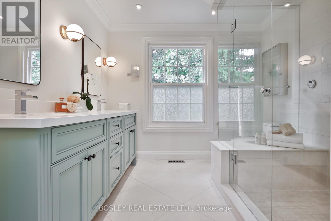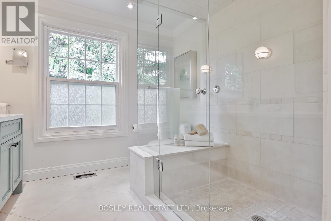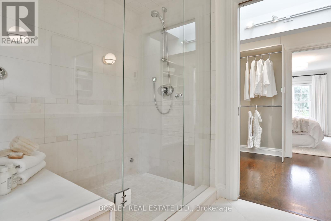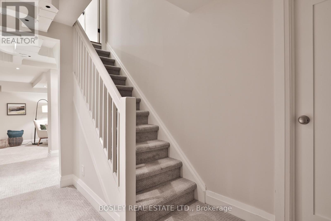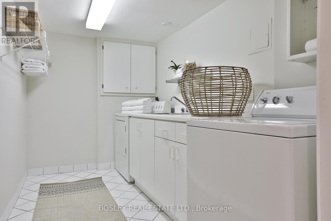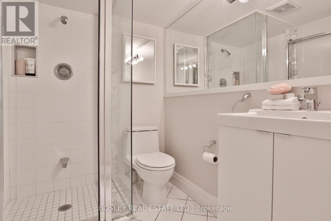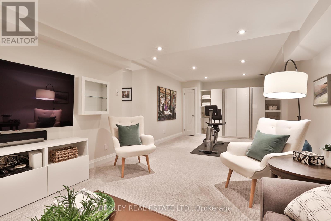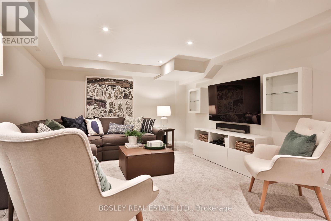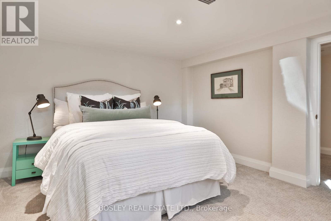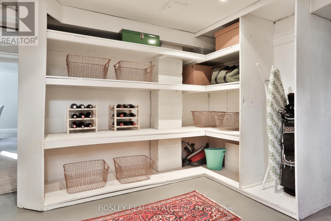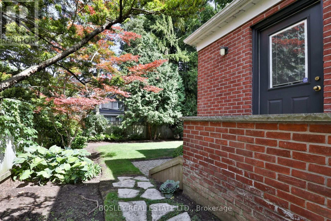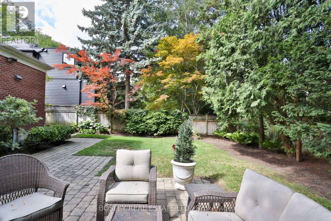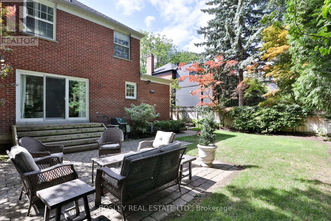274 Glengrove Avenue W Toronto, Ontario M5N 1W2
$2,889,000
Welcome to 274 Glengrove Ave. Step inside this classic two-storey brick centre hall home in the heart of Lytton Park. Set on a desirable 50 ft lot, this beautifully maintained home offers 4+1 bedrooms and 4 bathrooms, including a convenient main-floor powder room and a private side entrance. The heart of the home features an open-concept, recently updated kitchen, and family room, along with a spacious living room with a fireplace perfect for everyday living and entertaining. Upstairs, discover four generous bedrooms, including a serene primary retreat with a walk-through closet, skylight, and large ensuite. The finished lower level offers versatility with an 8-ft recreation room, fifth bedroom, laundry area, cold storage, and ample utility space. Located within walking distance to parks, shops, restaurants, and top-rated schools John Ross Robertson, Glenview, Lawrence Park Collegiate, and Havergal College this home truly has it all. (id:60365)
Property Details
| MLS® Number | C12460468 |
| Property Type | Single Family |
| Community Name | Lawrence Park South |
| AmenitiesNearBy | Schools |
| EquipmentType | Water Heater |
| Features | Sump Pump |
| ParkingSpaceTotal | 3 |
| RentalEquipmentType | Water Heater |
Building
| BathroomTotal | 4 |
| BedroomsAboveGround | 4 |
| BedroomsTotal | 4 |
| Amenities | Fireplace(s) |
| Appliances | Garburator, Water Heater, Dishwasher, Dryer, Freezer, Microwave, Alarm System, Stove, Washer, Whirlpool, Window Coverings, Refrigerator |
| BasementDevelopment | Finished |
| BasementType | N/a (finished) |
| ConstructionStyleAttachment | Detached |
| CoolingType | Central Air Conditioning |
| ExteriorFinish | Brick |
| FireProtection | Alarm System, Smoke Detectors |
| FireplacePresent | Yes |
| FireplaceTotal | 1 |
| FlooringType | Hardwood, Concrete, Carpeted |
| FoundationType | Block |
| HalfBathTotal | 1 |
| HeatingFuel | Natural Gas |
| HeatingType | Forced Air |
| StoriesTotal | 2 |
| SizeInterior | 2000 - 2500 Sqft |
| Type | House |
| UtilityWater | Municipal Water |
Parking
| Attached Garage | |
| Garage |
Land
| Acreage | No |
| FenceType | Fenced Yard |
| LandAmenities | Schools |
| LandscapeFeatures | Lawn Sprinkler, Landscaped |
| Sewer | Sanitary Sewer |
| SizeDepth | 100 Ft |
| SizeFrontage | 50 Ft |
| SizeIrregular | 50 X 100 Ft |
| SizeTotalText | 50 X 100 Ft |
Rooms
| Level | Type | Length | Width | Dimensions |
|---|---|---|---|---|
| Second Level | Primary Bedroom | 4.52 m | 3.51 m | 4.52 m x 3.51 m |
| Second Level | Bedroom 2 | 3.12 m | 3.51 m | 3.12 m x 3.51 m |
| Second Level | Bedroom 3 | 2.69 m | 3.51 m | 2.69 m x 3.51 m |
| Second Level | Bedroom 4 | 3.25 m | 3.53 m | 3.25 m x 3.53 m |
| Basement | Utility Room | 5.41 m | 3.48 m | 5.41 m x 3.48 m |
| Basement | Bedroom 5 | 4.45 m | 3.45 m | 4.45 m x 3.45 m |
| Basement | Recreational, Games Room | 3.78 m | 8.74 m | 3.78 m x 8.74 m |
| Basement | Laundry Room | 1.98 m | 3.43 m | 1.98 m x 3.43 m |
| Main Level | Living Room | 5.41 m | 3.51 m | 5.41 m x 3.51 m |
| Main Level | Dining Room | 4.22 m | 3.51 m | 4.22 m x 3.51 m |
| Main Level | Kitchen | 3.96 m | 5.49 m | 3.96 m x 5.49 m |
| Main Level | Family Room | 3.96 m | 3.78 m | 3.96 m x 3.78 m |
Wendy Smith
Salesperson
103 Vanderhoof Avenue
Toronto, Ontario M4G 2H5

