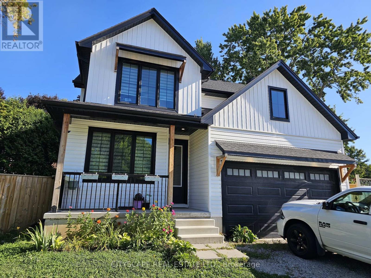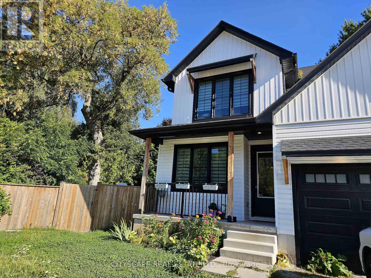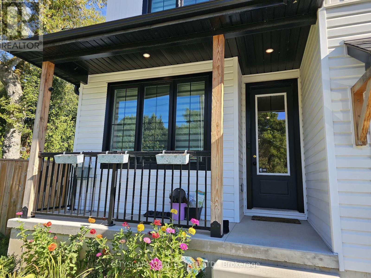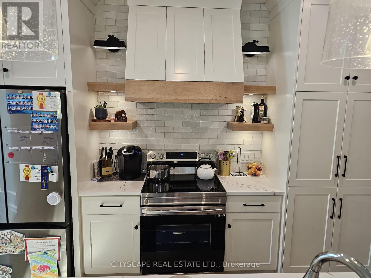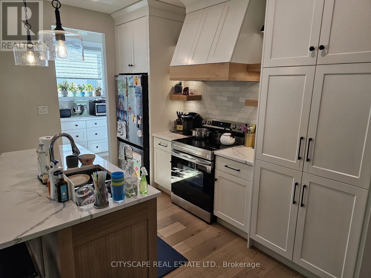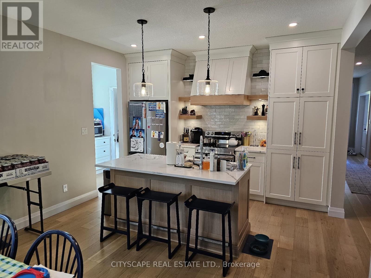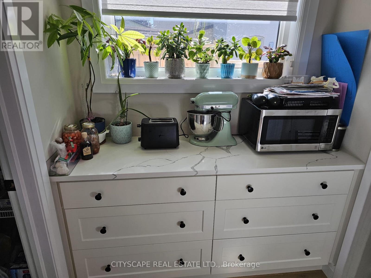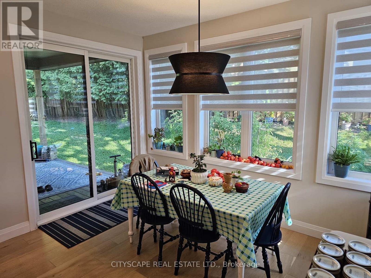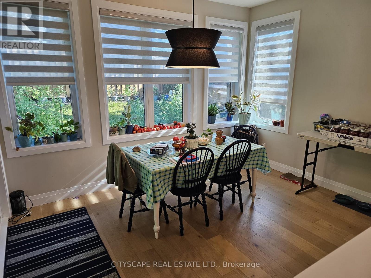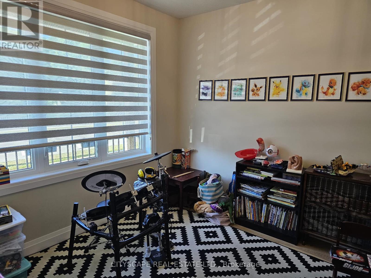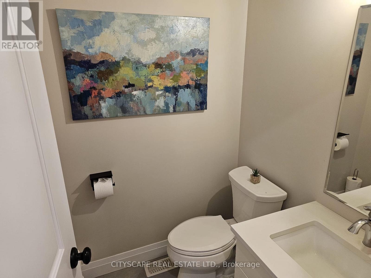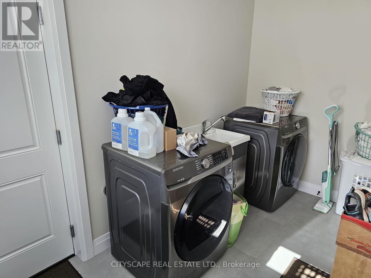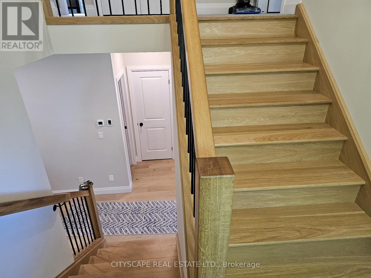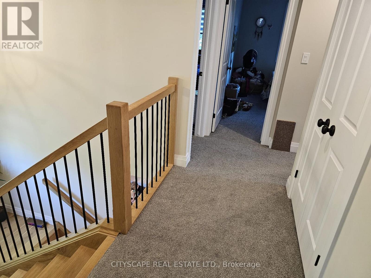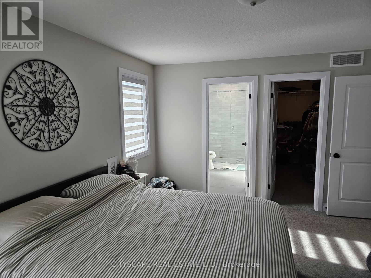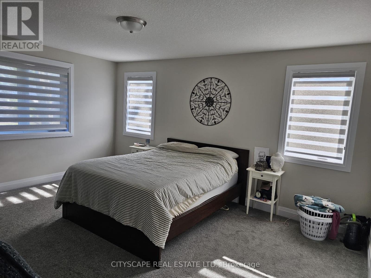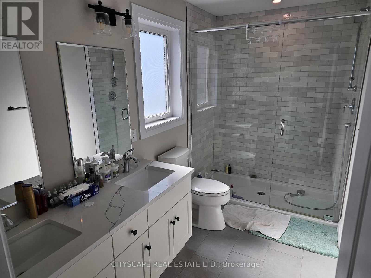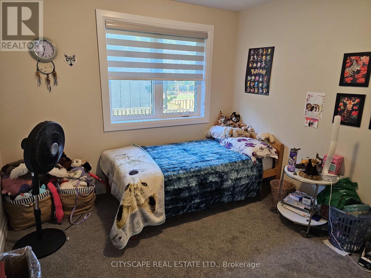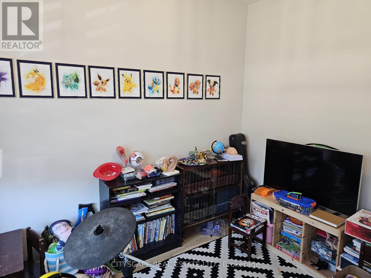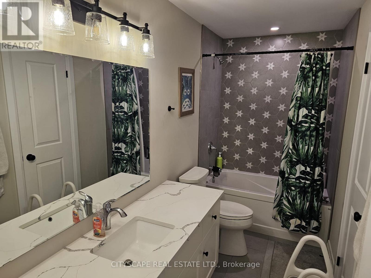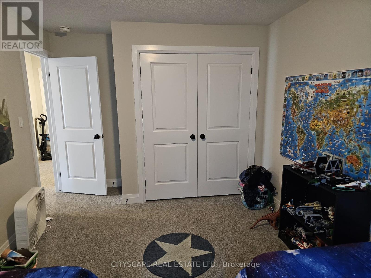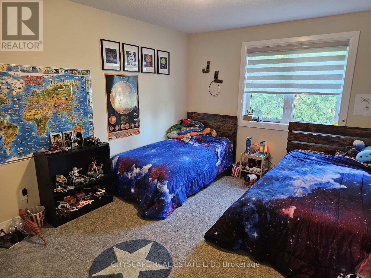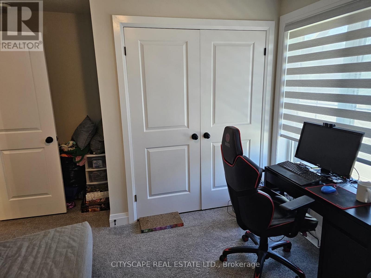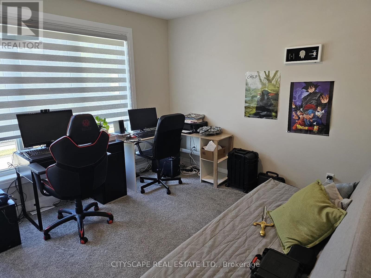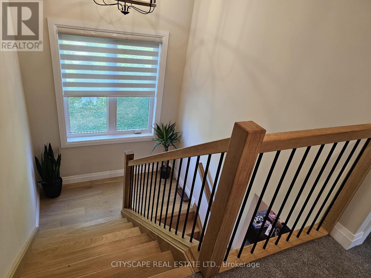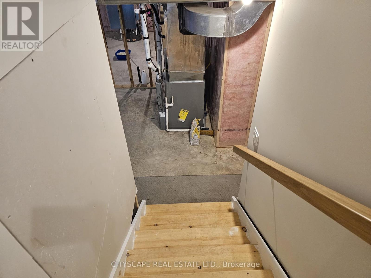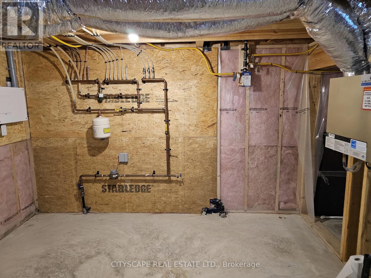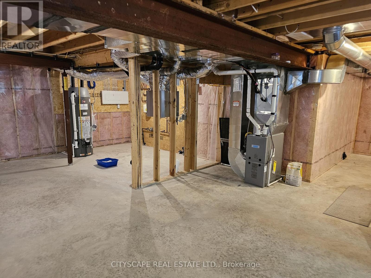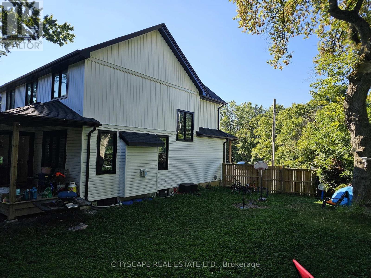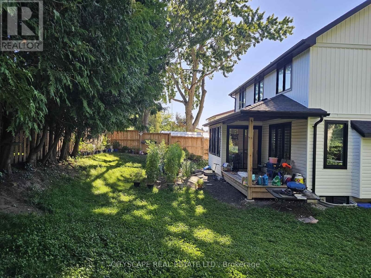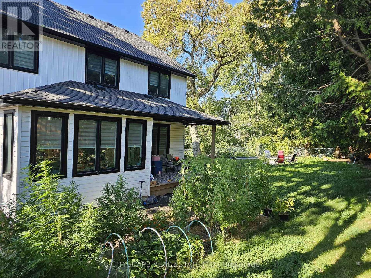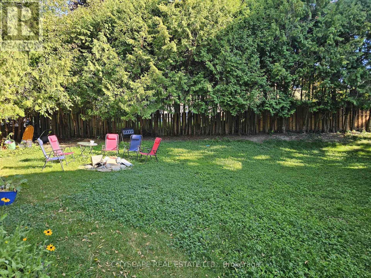274 Bell Street Ingersoll, Ontario M5C 2P3
$699,000
Spacious Family Living in Charming Ingersoll 274 Bell St, Ingersoll, ON N5C 2P3Welcome to 274 Bell Street, a beautifully designed 4-bedroom, 3-bathroom family home nestled in one of Ingersoll's most welcoming neighbourhoods. With its open-concept layout, modern finishes, and unbeatable location near schools, parks, and everyday amenities, this home is perfect for growing families or anyone seeking both comfort and convenience. Bright, Functional Main Floor. Step inside to find 9-foot ceilings and plank flooring that flows through the open-concept kitchen, dining, and living areas. The modern kitchen with stainless steel appliances is perfect for home chefs and entertaining alike, while the dining room walk-outto the patio makes indoor-outdoor living effortless. The living room features a cozy fireplace and large windows that fill the space with natural light. A main floor office offers a quiet space to work or study, and a convenient laundry room with garage access makes daily routines easy. Comfortable Bedrooms & Bathrooms. Upstairs, the primary suite is a true retreat with broadloom flooring, a walk-in closet, and a private 4-piece ensuite bathroom.Three additional spacious bedrooms each feature large windows and closets ideal for children, guests, or a home office. A4-piece main bathroom completes the upper level, offering convenience for the whole family. Room to Grow. The unfinished basement provides a large rec room space (316 x 189), ready to be customized into a home gym, playroom,theatre, or additional living space to suit your familys needs. Prime Location in Ingersoll Located in a peaceful residential area, this home offers quick access to Hwy 401 for easy commuting, while being minutes from local schools, grocery stores, parks, and community centres. Ingersoll's charming downtown shops, cafes, and restaurants are nearby, and London is just a short drive away for added convenience. (id:60365)
Property Details
| MLS® Number | X12386250 |
| Property Type | Single Family |
| Community Name | Ingersoll - North |
| ParkingSpaceTotal | 4 |
| Structure | Deck |
Building
| BathroomTotal | 3 |
| BedroomsAboveGround | 4 |
| BedroomsTotal | 4 |
| BasementDevelopment | Unfinished |
| BasementType | N/a (unfinished) |
| ConstructionStyleAttachment | Detached |
| CoolingType | Central Air Conditioning |
| ExteriorFinish | Aluminum Siding, Vinyl Siding |
| FireplacePresent | Yes |
| FireplaceTotal | 1 |
| FlooringType | Wood, Carpeted, Tile |
| FoundationType | Unknown |
| HalfBathTotal | 1 |
| HeatingFuel | Natural Gas |
| HeatingType | Forced Air |
| StoriesTotal | 2 |
| SizeInterior | 2000 - 2500 Sqft |
| Type | House |
| UtilityWater | Municipal Water |
Parking
| Attached Garage | |
| Garage |
Land
| Acreage | No |
| Sewer | Sanitary Sewer |
| SizeDepth | 100 Ft ,3 In |
| SizeFrontage | 92 Ft ,2 In |
| SizeIrregular | 92.2 X 100.3 Ft |
| SizeTotalText | 92.2 X 100.3 Ft |
Rooms
| Level | Type | Length | Width | Dimensions |
|---|---|---|---|---|
| Second Level | Bedroom 3 | 4.83 m | 3.04 m | 4.83 m x 3.04 m |
| Second Level | Bedroom 4 | 3.68 m | 3.06 m | 3.68 m x 3.06 m |
| Second Level | Bathroom | 3.52 m | 1.52 m | 3.52 m x 1.52 m |
| Second Level | Primary Bedroom | 4.88 m | 3.65 m | 4.88 m x 3.65 m |
| Second Level | Bedroom 2 | 3.23 m | 4.24 m | 3.23 m x 4.24 m |
| Basement | Recreational, Games Room | 9.61 m | 5.71 m | 9.61 m x 5.71 m |
| Main Level | Foyer | 2.5 m | 1.17 m | 2.5 m x 1.17 m |
| Main Level | Kitchen | 5.65 m | 3.85 m | 5.65 m x 3.85 m |
| Main Level | Office | 2.97 m | 3.16 m | 2.97 m x 3.16 m |
| Main Level | Living Room | 4.85 m | 4.31 m | 4.85 m x 4.31 m |
| Main Level | Dining Room | 5.65 m | 3.85 m | 5.65 m x 3.85 m |
| Main Level | Pantry | 3.38 m | 1.55 m | 3.38 m x 1.55 m |
| Main Level | Laundry Room | 3.85 m | 2.5 m | 3.85 m x 2.5 m |
| Main Level | Bathroom | 1.52 m | 1.54 m | 1.52 m x 1.54 m |
Utilities
| Cable | Available |
| Electricity | Installed |
| Sewer | Installed |
Mariano Villamonte
Salesperson
885 Plymouth Dr #2
Mississauga, Ontario L5V 0B5
Rakesh Chander Babber
Salesperson
885 Plymouth Dr #2
Mississauga, Ontario L5V 0B5

