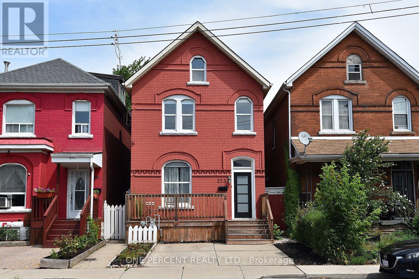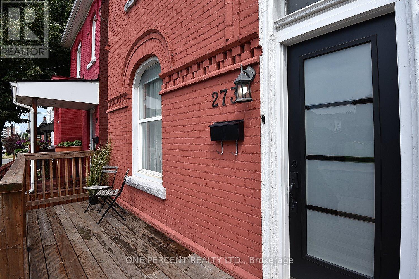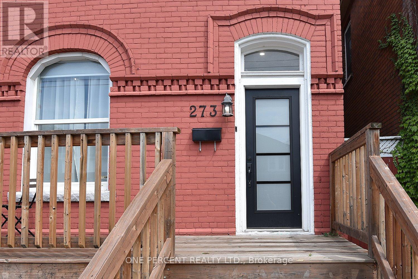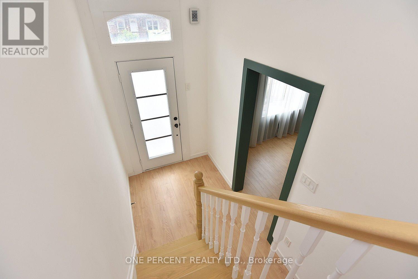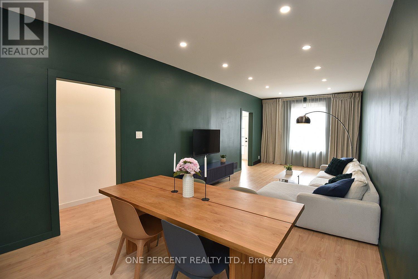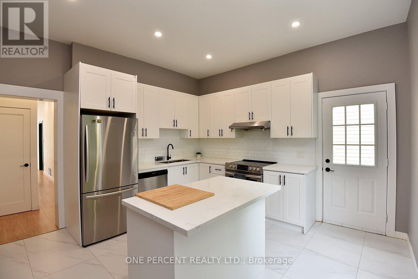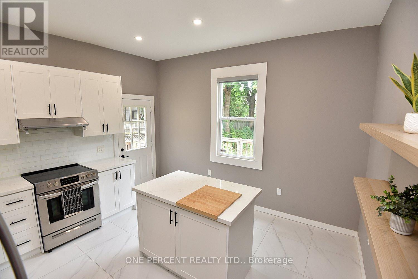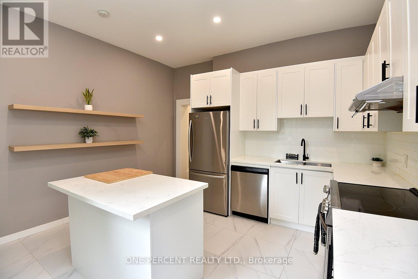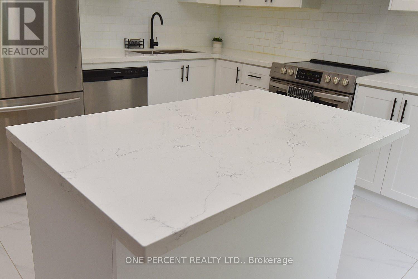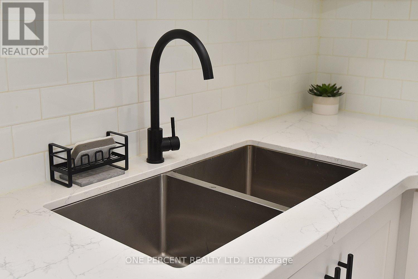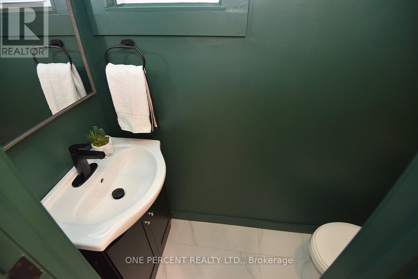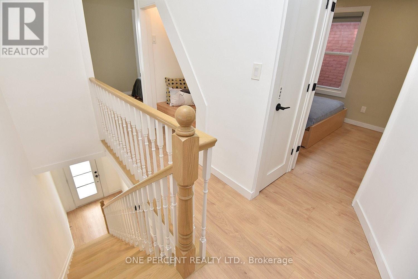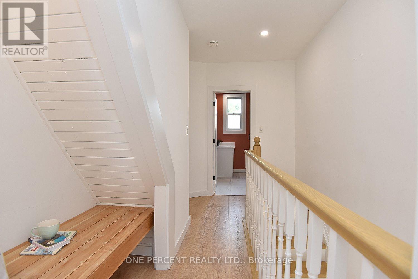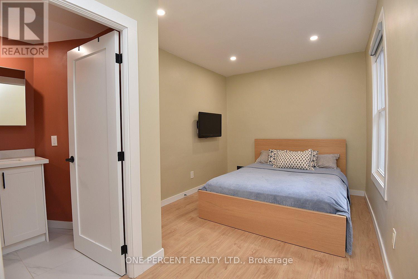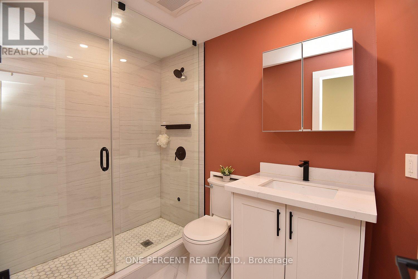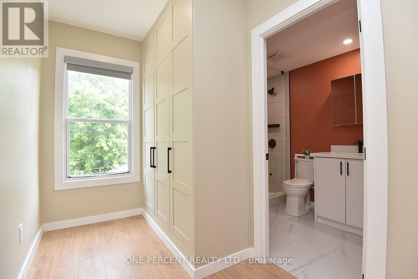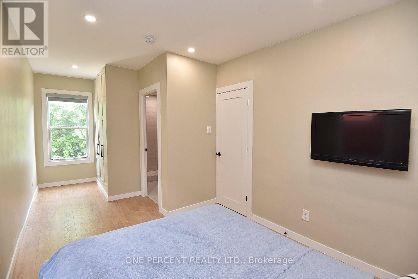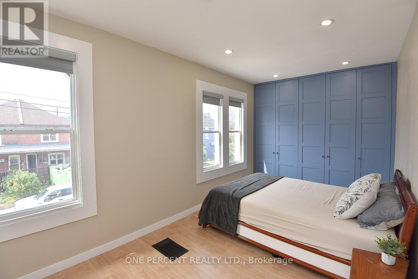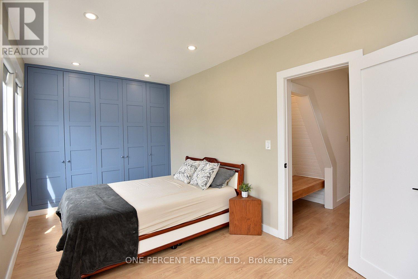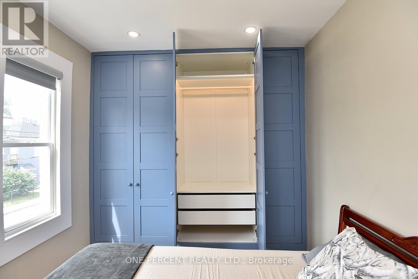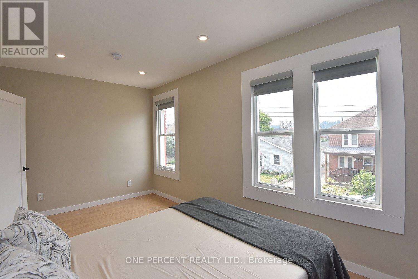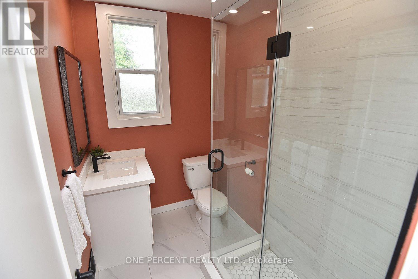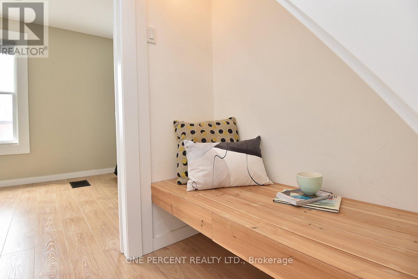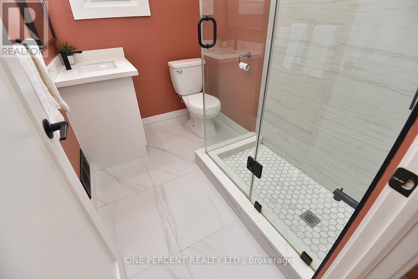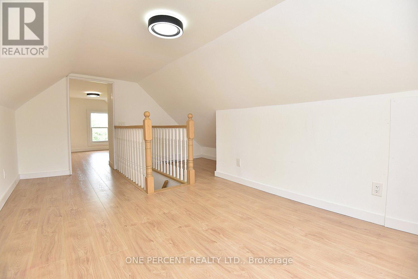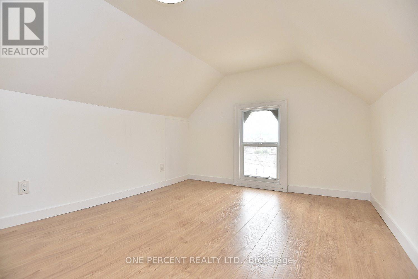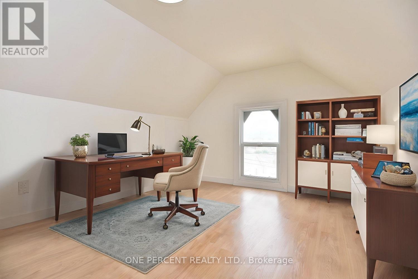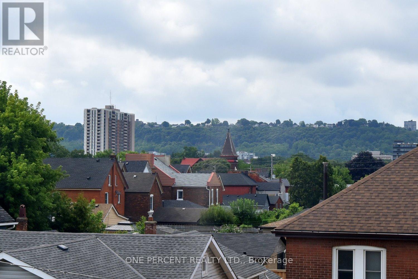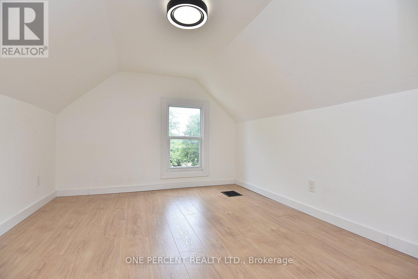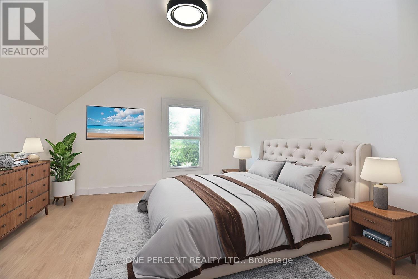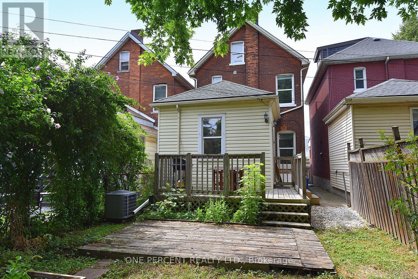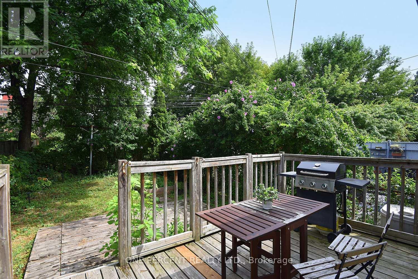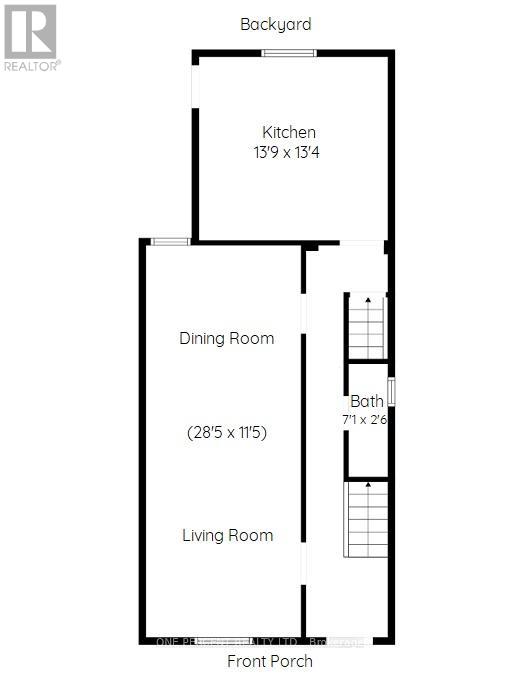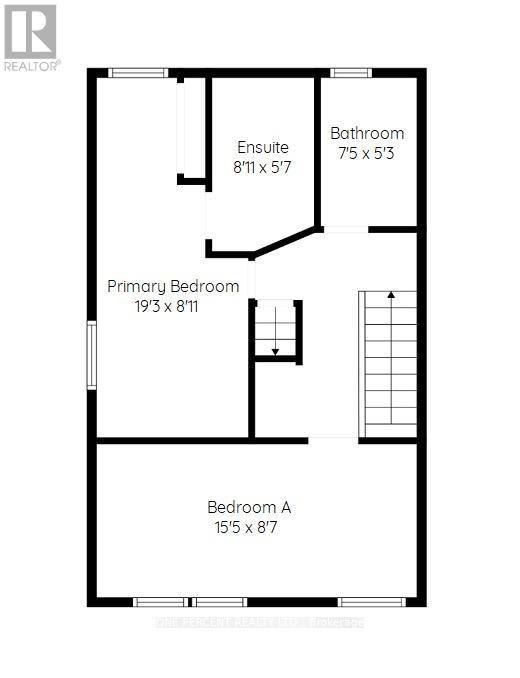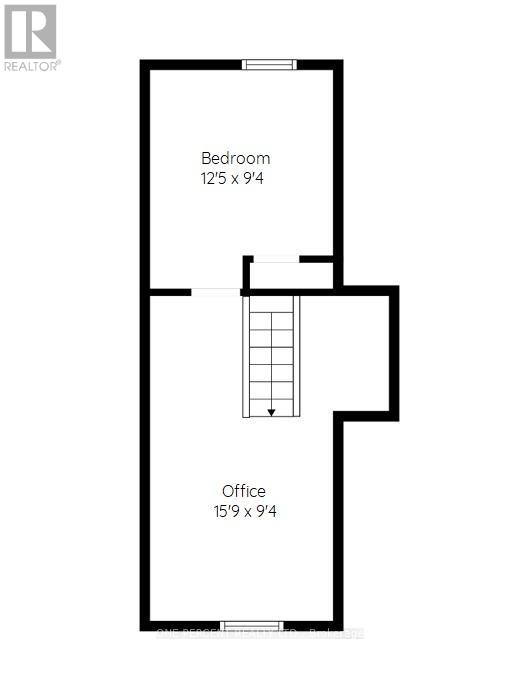273 Robert Street Hamilton, Ontario L8L 2R5
$675,000
Beautifully UPDATED 3 Bed + Office, 2.5 Bath Spacious Victorian home with SOARING Ceilings! There is nothing left to do but Move In! COMPLETELY Remodelled in 2021. Main Flr Features a Large O/C Living/Dining Rm with potlights, Convenient Powder Rm, Gorgeous Eat in Kitchen with Breakfast Bar Quartz counters & Walk Out to your Private deck/yard. Second Level Features 2 Good sized Bedrooms with Built In Floor to Ceiling Closet Systems (2022) Modern 3 Pc ENSUITE Bath & Another 3 Pc Bath & a charming hallway reading nook. Third Level is a Private Loft Retreat with a Third Bedroom & Office Space. Or Use how You like! Enjoy Coffee on the Front Porch or Back Deck. Other Updates incl. Lead Pipe at Street replaced with Copper-2022 Furnace & A/C-2021, Shingles & Updated Electrical-2019, Water Line in Bsmt is PVC & newer Backwater Prevention Valve, Interior Weeper & Waterproofing. Concrete driveway. Lots of storage space in the Unfinished Bsmt. Close to Hamilton General Hospital, West Harbour GO & shops. This Charming Home is Turnkey! A Must See! (id:60365)
Property Details
| MLS® Number | X12346284 |
| Property Type | Single Family |
| Community Name | Landsdale |
| EquipmentType | Water Heater |
| Features | Carpet Free |
| ParkingSpaceTotal | 1 |
| RentalEquipmentType | Water Heater |
| Structure | Porch, Deck |
Building
| BathroomTotal | 3 |
| BedroomsAboveGround | 3 |
| BedroomsTotal | 3 |
| Age | 100+ Years |
| Appliances | Blinds, Dishwasher, Dryer, Stove, Washer, Refrigerator |
| BasementType | Partial |
| ConstructionStyleAttachment | Detached |
| CoolingType | Central Air Conditioning |
| ExteriorFinish | Brick, Vinyl Siding |
| FoundationType | Stone |
| HalfBathTotal | 1 |
| HeatingFuel | Natural Gas |
| HeatingType | Forced Air |
| StoriesTotal | 3 |
| SizeInterior | 1500 - 2000 Sqft |
| Type | House |
| UtilityWater | Municipal Water |
Parking
| No Garage |
Land
| Acreage | No |
| Sewer | Sanitary Sewer |
| SizeIrregular | 23 X 94 Acre |
| SizeTotalText | 23 X 94 Acre |
Rooms
| Level | Type | Length | Width | Dimensions |
|---|---|---|---|---|
| Second Level | Bedroom | 4.7 m | 2.62 m | 4.7 m x 2.62 m |
| Second Level | Primary Bedroom | 5.87 m | 2.72 m | 5.87 m x 2.72 m |
| Third Level | Bedroom 3 | 3.78 m | 2.84 m | 3.78 m x 2.84 m |
| Third Level | Office | 4.8 m | 2.84 m | 4.8 m x 2.84 m |
| Basement | Laundry Room | 7.77 m | 4.67 m | 7.77 m x 4.67 m |
| Main Level | Living Room | 8.66 m | 3.48 m | 8.66 m x 3.48 m |
| Main Level | Kitchen | 4.19 m | 4.06 m | 4.19 m x 4.06 m |
https://www.realtor.ca/real-estate/28737294/273-robert-street-hamilton-landsdale-landsdale
Joanne Ardron
Salesperson
362 Beaver St
Burlington, Ontario L7R 3G5

