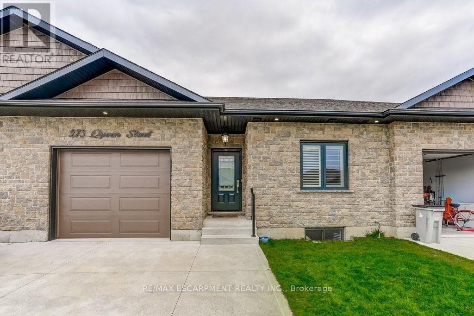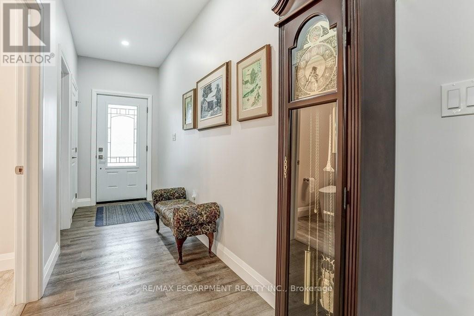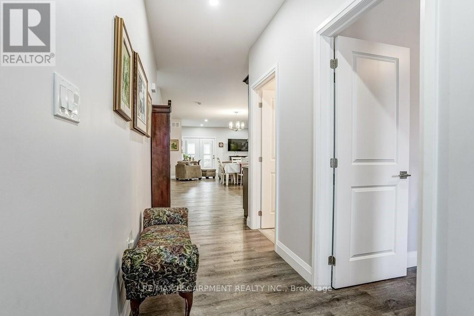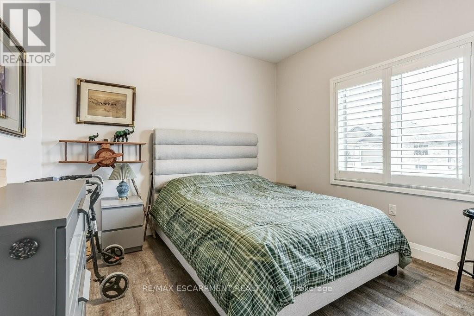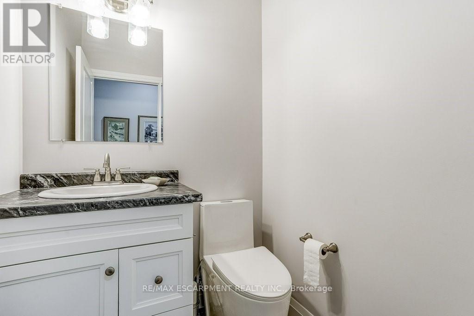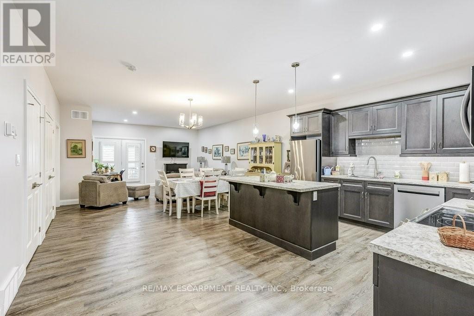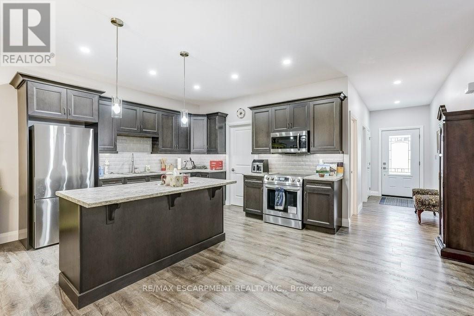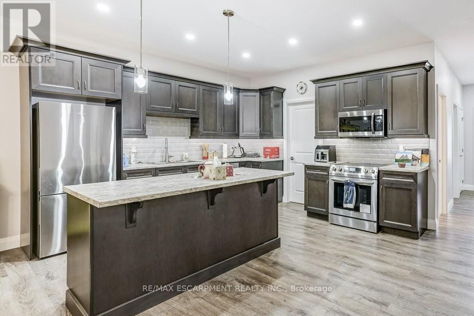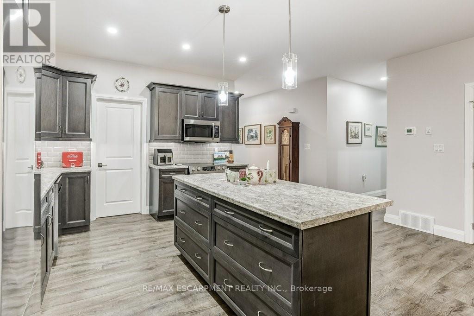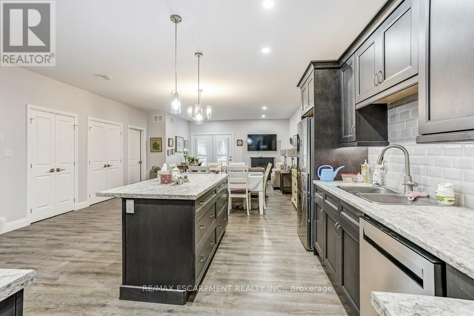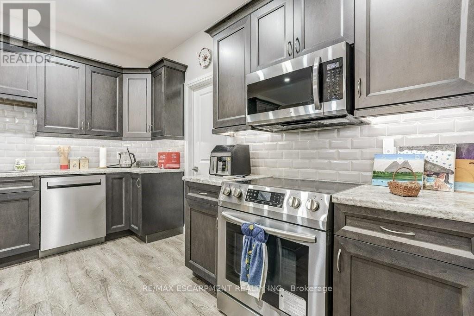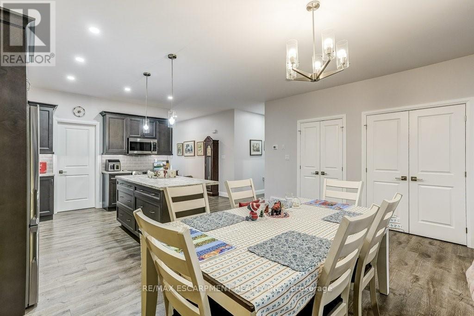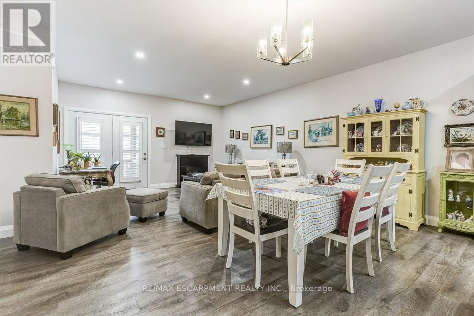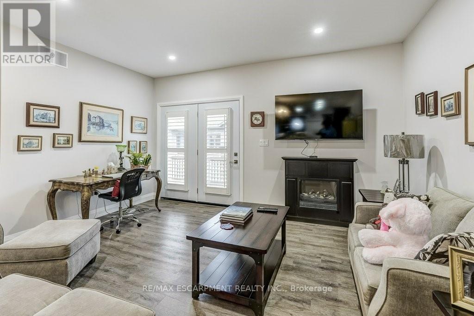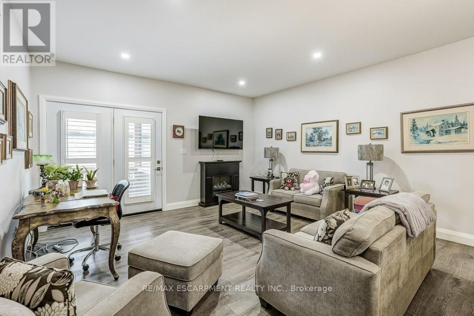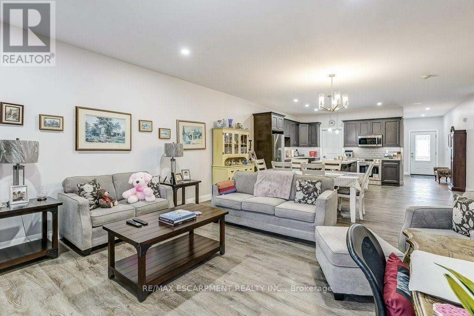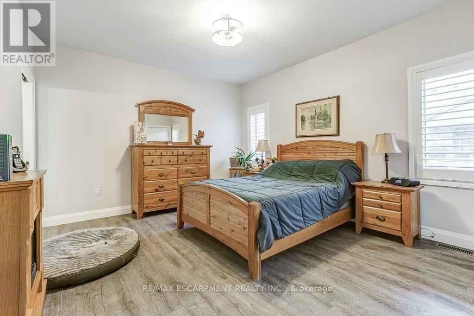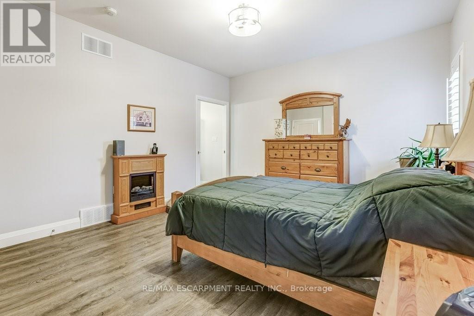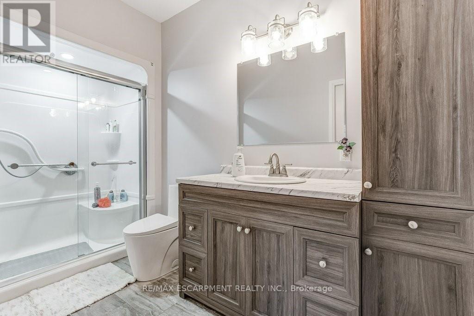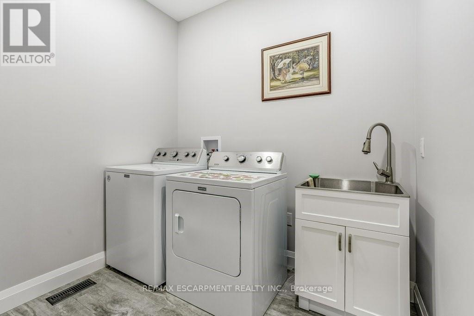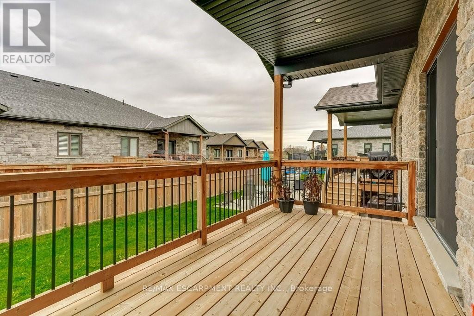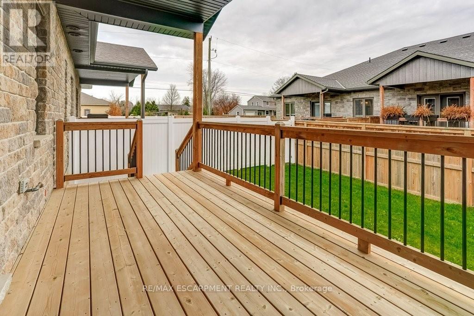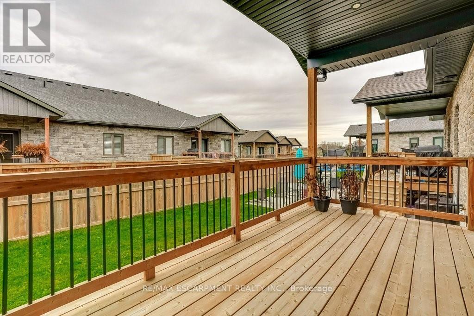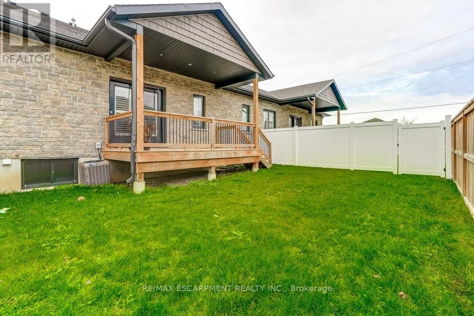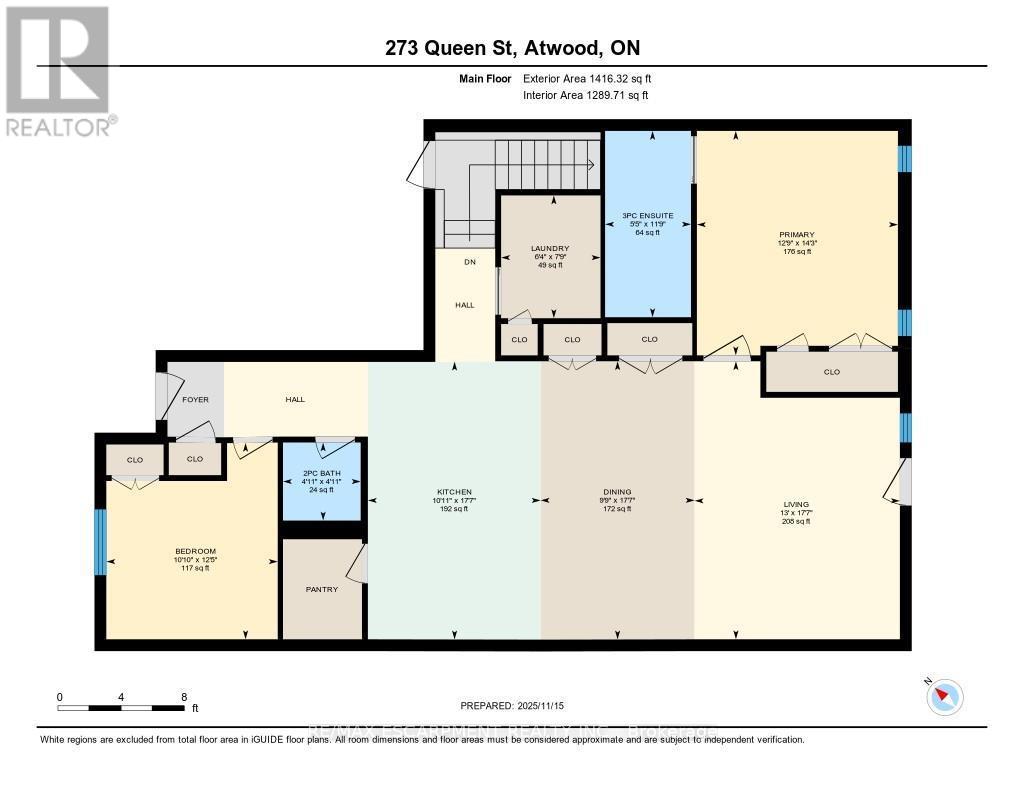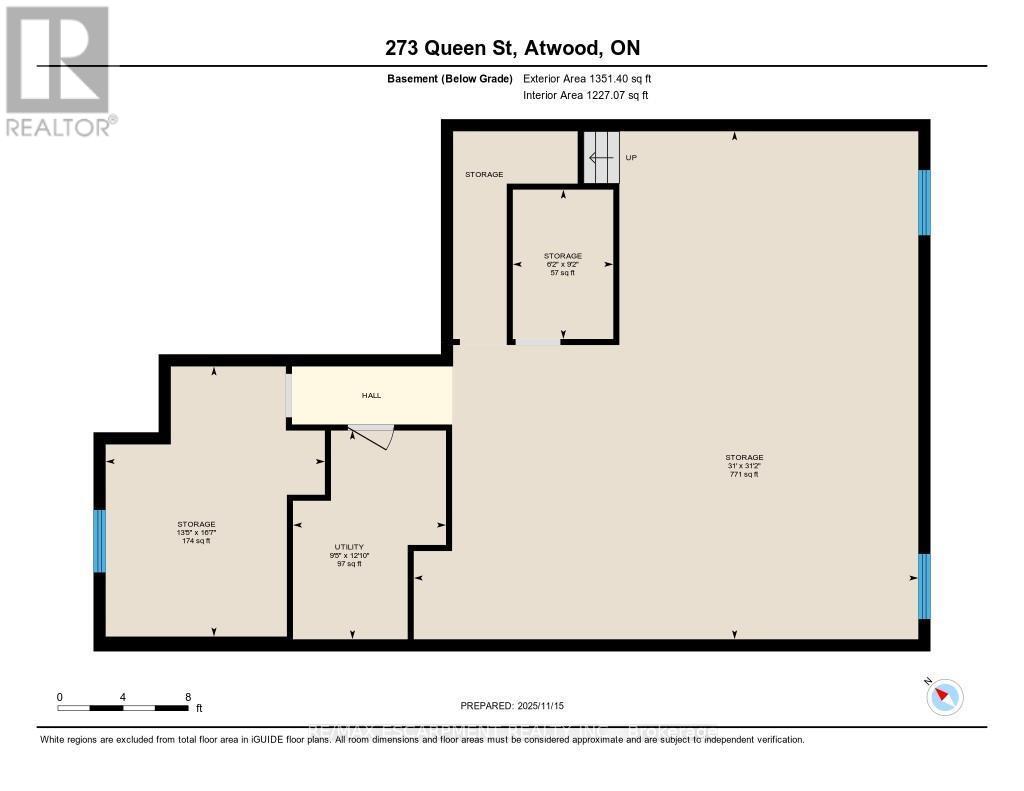273 Queen Street W North Perth, Ontario N0G 1B0
3 Bedroom
2 Bathroom
1100 - 1500 sqft
Bungalow
Central Air Conditioning
Forced Air
$649,000
THIS BRAND NEW FREEHOLD TOWNHOUSE OFFERS: 2+1 BEDROOMS, 2 BATHS, 1 ROUGHED-IN IN THE BASEMENT, OPEN FLOOR PLAN, LIVING/DINING, EAT-IN KITCHEN. UPGRADED CABINETRY, POT LIGHTS, UNDER THE COUNTER LIGHTING, ENGINEERED FLOORING, ACCESS TO TO BACK YARD AND PORCH. (id:60365)
Property Details
| MLS® Number | X12571350 |
| Property Type | Single Family |
| Community Name | Elma |
| AmenitiesNearBy | Park, Schools |
| EquipmentType | None |
| Features | Flat Site |
| ParkingSpaceTotal | 2 |
| RentalEquipmentType | None |
| Structure | Porch |
| ViewType | View |
Building
| BathroomTotal | 2 |
| BedroomsAboveGround | 2 |
| BedroomsBelowGround | 1 |
| BedroomsTotal | 3 |
| Age | 0 To 5 Years |
| Appliances | Dishwasher, Dryer, Water Heater, Microwave, Stove, Washer, Refrigerator |
| ArchitecturalStyle | Bungalow |
| BasementDevelopment | Partially Finished |
| BasementType | N/a (partially Finished) |
| ConstructionStyleAttachment | Attached |
| CoolingType | Central Air Conditioning |
| ExteriorFinish | Brick, Concrete Block |
| FireProtection | Smoke Detectors |
| FoundationType | Block |
| HalfBathTotal | 1 |
| HeatingFuel | Natural Gas |
| HeatingType | Forced Air |
| StoriesTotal | 1 |
| SizeInterior | 1100 - 1500 Sqft |
| Type | Row / Townhouse |
| UtilityWater | Municipal Water |
Parking
| Attached Garage | |
| Garage |
Land
| Acreage | No |
| LandAmenities | Park, Schools |
| Sewer | Sanitary Sewer |
| SizeDepth | 98 Ft ,8 In |
| SizeFrontage | 32 Ft ,9 In |
| SizeIrregular | 32.8 X 98.7 Ft |
| SizeTotalText | 32.8 X 98.7 Ft|under 1/2 Acre |
| ZoningDescription | R5-h1 |
Rooms
| Level | Type | Length | Width | Dimensions |
|---|---|---|---|---|
| Basement | Utility Room | 2.87 m | 3.91 m | 2.87 m x 3.91 m |
| Basement | Other | 1.88 m | 2.79 m | 1.88 m x 2.79 m |
| Basement | Recreational, Games Room | 9.45 m | 9.8 m | 9.45 m x 9.8 m |
| Basement | Bedroom 3 | 4.09 m | 5.05 m | 4.09 m x 5.05 m |
| Main Level | Kitchen | 3.33 m | 5.36 m | 3.33 m x 5.36 m |
| Main Level | Dining Room | 2.97 m | 5.36 m | 2.97 m x 5.36 m |
| Main Level | Living Room | 3.96 m | 5.36 m | 3.96 m x 5.36 m |
| Main Level | Bedroom 2 | 3.3 m | 3.78 m | 3.3 m x 3.78 m |
| Main Level | Primary Bedroom | 3.89 m | 4.34 m | 3.89 m x 4.34 m |
| Main Level | Laundry Room | 1.93 m | 2.36 m | 1.93 m x 2.36 m |
| Main Level | Bathroom | 1.5 m | 1.5 m | 1.5 m x 1.5 m |
| Main Level | Bathroom | 1.65 m | 3.58 m | 1.65 m x 3.58 m |
Utilities
| Cable | Available |
| Electricity | Available |
| Sewer | Available |
https://www.realtor.ca/real-estate/29131474/273-queen-street-w-north-perth-elma-elma
Conrad Guy Zurini
Broker of Record
RE/MAX Escarpment Realty Inc.
2180 Itabashi Way #4b
Burlington, Ontario L7M 5A5
2180 Itabashi Way #4b
Burlington, Ontario L7M 5A5

