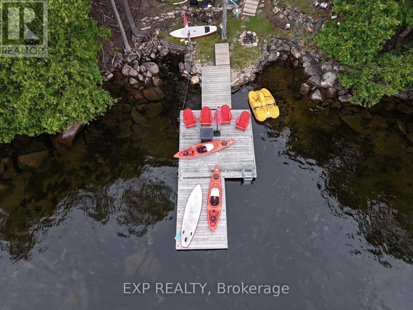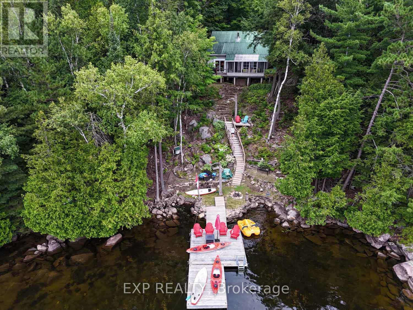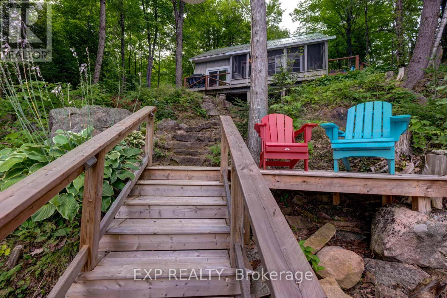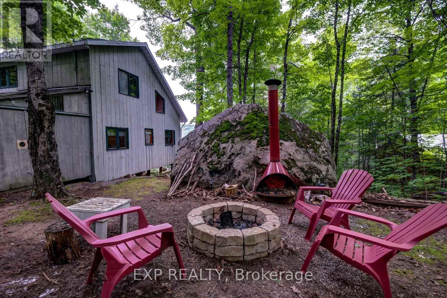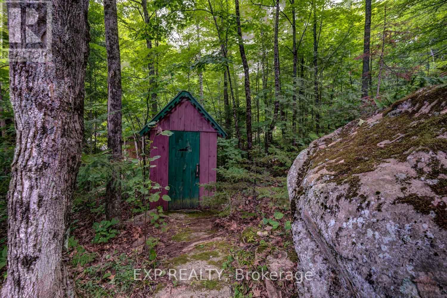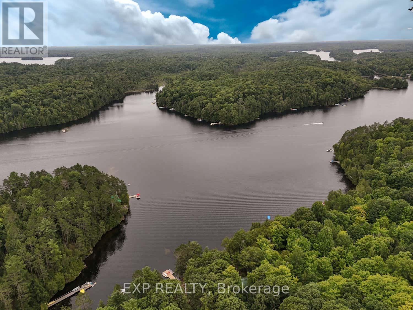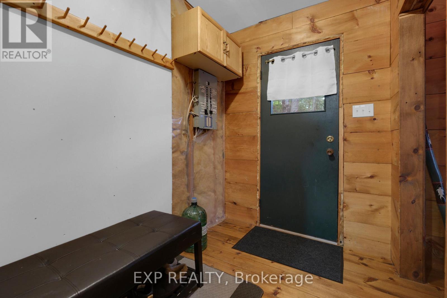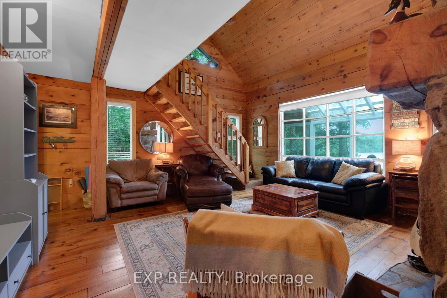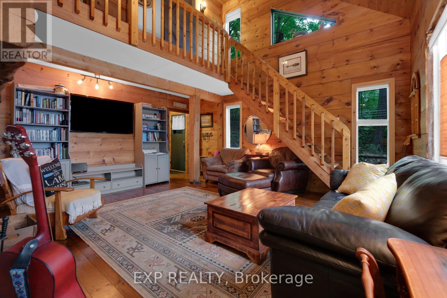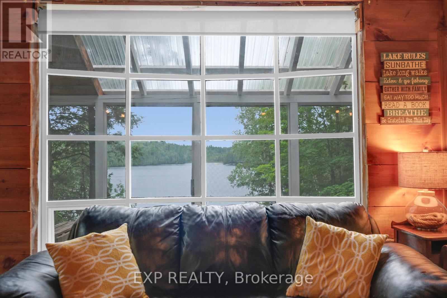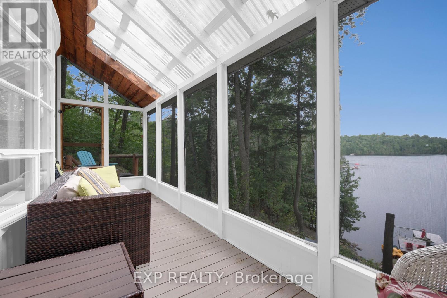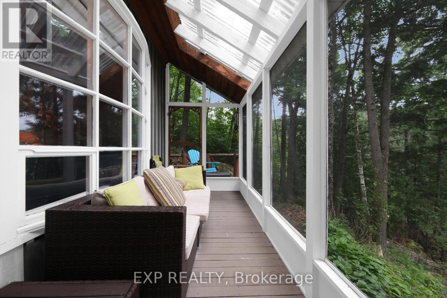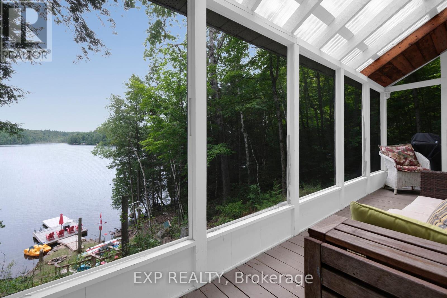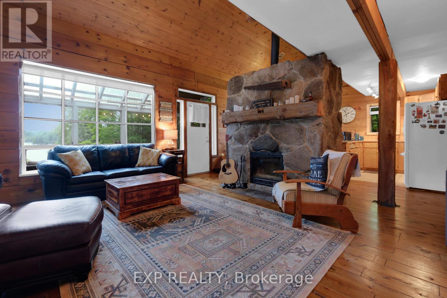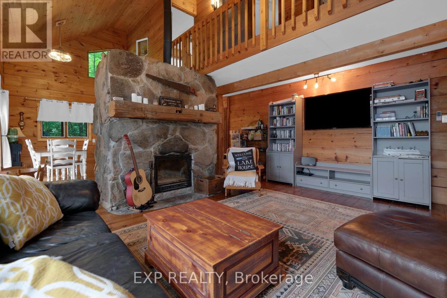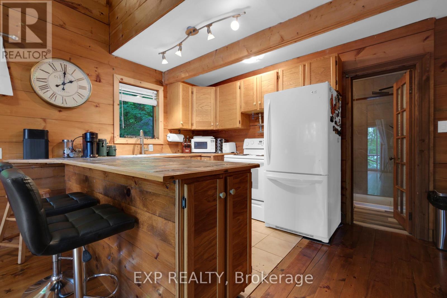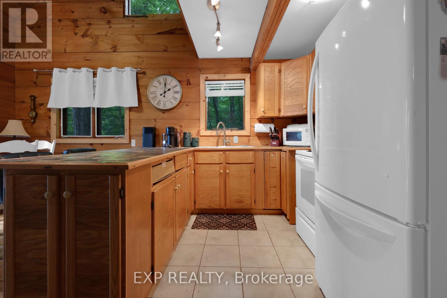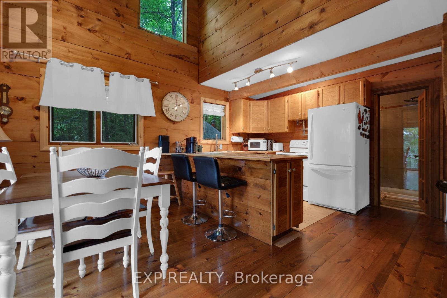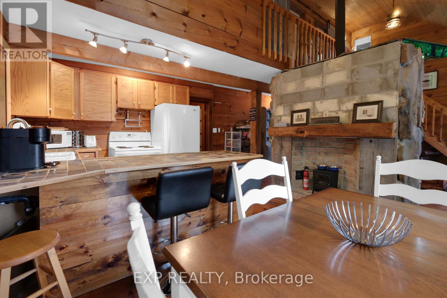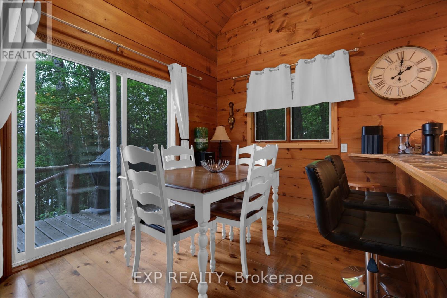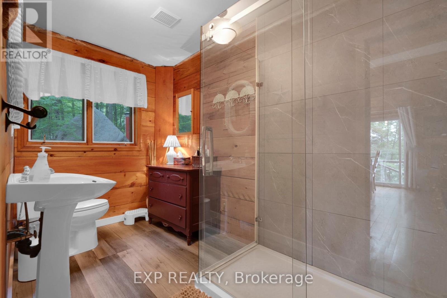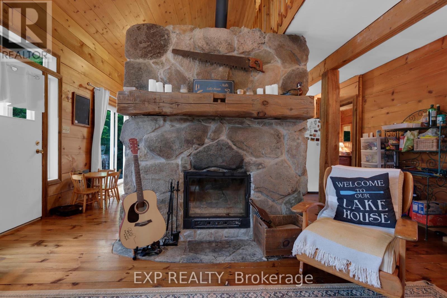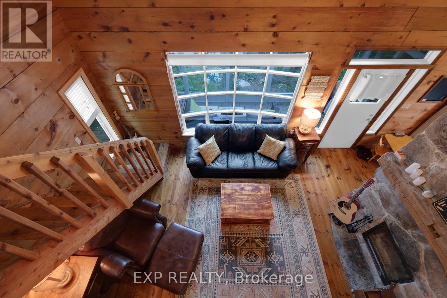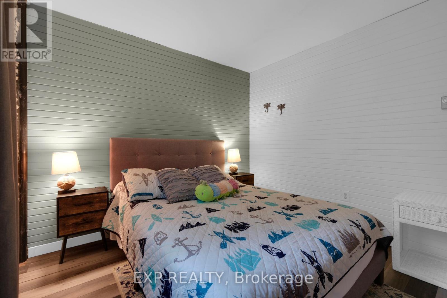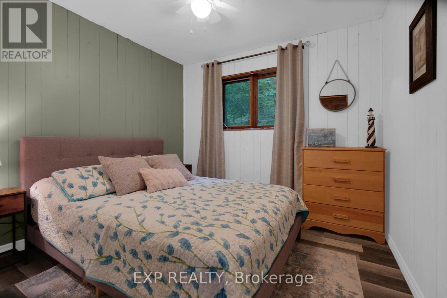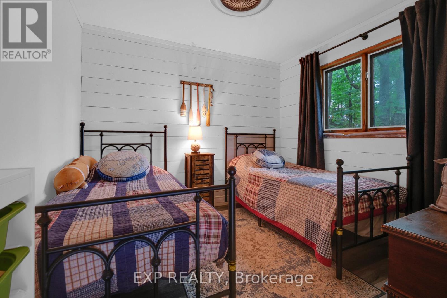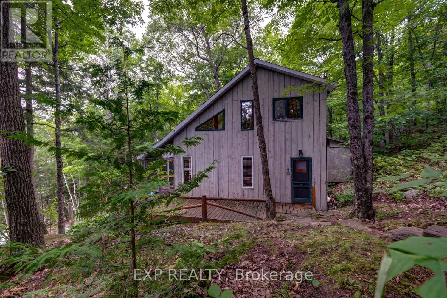273 Fire Route 330 S Trent Lakes, Ontario K0M 2A0
$619,999
PRICED TO SELL!!! Welcome to 273 Fire Route 330 S, a well-maintained 3-bedroom waterfront retreat nestled in the trees on peaceful Fortescue Lake. With its elevated, south-facing position and private dock, this cottage offers breathtaking views, all-day sunshine, and clean, swimmable water. Inside, the main floor features a warm, rustic layout with cathedral ceilings, a stone fireplace, and an open-concept kitchen, dining, and living space filled with natural light. A screened-in porch allows you to enjoy serene lake views bug-free. Upstairs, you'll find three generously sized bedrooms, ideal for family or guests. Enjoy boating, swimming, and fishing for Lake Trout, Muskie, Smallmouth Bass, and Yellow Perch in this clean, 200-acre lake (max depth 95 ft, average depth 38 ft). Just 10 minutes to Gooderham and under 2.5 hours from the GTA. Recent Upgrades Include: Electrical panel & fixtures (2021/2022), Plumbing lines & UV filtration system (2021/2022)New shower, toilet, and bathroom flooring (2022)Washer & dryer (2023), Extended dock & exterior stairs (2022), 3 ceiling fans (2021-2022), Outside, enjoy your firepit area, large dock for kayaks & paddleboards, and tiered landscaping with stone steps leading down to the water. This turnkey property includes all appliances and chattels, perfect for immediate enjoyment. There's also excellent potential for four-season conversion with insulation and winterization upgrades. (id:60365)
Property Details
| MLS® Number | X12154626 |
| Property Type | Single Family |
| Community Name | Trent Lakes |
| Easement | Right Of Way |
| Features | Wooded Area, Sloping, Rolling, Carpet Free |
| ParkingSpaceTotal | 3 |
| Structure | Dock |
| ViewType | Direct Water View, Unobstructed Water View |
| WaterFrontType | Waterfront |
Building
| BathroomTotal | 1 |
| BedroomsAboveGround | 3 |
| BedroomsTotal | 3 |
| Age | 31 To 50 Years |
| Amenities | Fireplace(s) |
| Appliances | Dryer, Furniture, Microwave, Stove, Washer, Refrigerator |
| BasementType | None |
| ConstructionStyleAttachment | Detached |
| CoolingType | None |
| ExteriorFinish | Wood |
| FireplacePresent | Yes |
| FireplaceTotal | 1 |
| FlooringType | Hardwood, Ceramic |
| HeatingType | Other |
| StoriesTotal | 2 |
| SizeInterior | 1100 - 1500 Sqft |
| Type | House |
| UtilityWater | Lake/river Water Intake |
Parking
| No Garage |
Land
| AccessType | Private Road, Private Docking |
| Acreage | No |
| Sewer | Septic System |
| SizeDepth | 417 Ft ,3 In |
| SizeFrontage | 147 Ft |
| SizeIrregular | 147 X 417.3 Ft ; Irregular Lot Back 107, East 432.29 Feet |
| SizeTotalText | 147 X 417.3 Ft ; Irregular Lot Back 107, East 432.29 Feet|1/2 - 1.99 Acres |
| SurfaceWater | Lake/pond |
| ZoningDescription | Rr |
Rooms
| Level | Type | Length | Width | Dimensions |
|---|---|---|---|---|
| Second Level | Primary Bedroom | 3.72 m | 3.05 m | 3.72 m x 3.05 m |
| Second Level | Bedroom 2 | 3.11 m | 281 m | 3.11 m x 281 m |
| Second Level | Bedroom 3 | 2.99 m | 2.81 m | 2.99 m x 2.81 m |
| Ground Level | Living Room | 5.94 m | 522 m | 5.94 m x 522 m |
| Ground Level | Dining Room | 3.53 m | 2.12 m | 3.53 m x 2.12 m |
| Ground Level | Kitchen | 3.53 m | 3.02 m | 3.53 m x 3.02 m |
Utilities
| Electricity | Installed |
| Electricity Connected | Connected |
https://www.realtor.ca/real-estate/28326137/273-fire-route-330-s-trent-lakes-trent-lakes
Tom Pileggi
Broker
4711 Yonge St 10th Flr, 106430
Toronto, Ontario M2N 6K8
Teresa Pileggi
Salesperson
4711 Yonge St 10th Flr, 106430
Toronto, Ontario M2N 6K8

